モダンスタイルのキッチン (緑のキッチンパネル、濃色木目調キャビネット、グレーのキッチンカウンター) の写真
絞り込み:
資材コスト
並び替え:今日の人気順
写真 1〜20 枚目(全 23 枚)
1/5
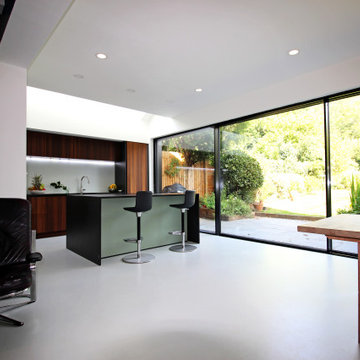
Recently completed – an extensive refurbishment and modernisation of a 1950’s detached house in Harrow. A full width two storey extension providing much needed additional living / dining and kitchen space with a double bedroom above.
Project overseen from initial design through planning and construction.
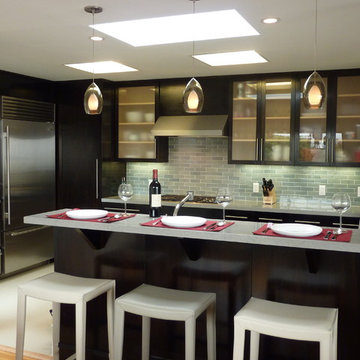
A previously enclosed kitchen is opened on 2 sides to the living and dining rooms with only one slender column as a remnant of the prior walls.
サンフランシスコにある中くらいなモダンスタイルのおしゃれなキッチン (ガラス扉のキャビネット、濃色木目調キャビネット、人工大理石カウンター、緑のキッチンパネル、サブウェイタイルのキッチンパネル、シルバーの調理設備、淡色無垢フローリング、ベージュの床、グレーのキッチンカウンター) の写真
サンフランシスコにある中くらいなモダンスタイルのおしゃれなキッチン (ガラス扉のキャビネット、濃色木目調キャビネット、人工大理石カウンター、緑のキッチンパネル、サブウェイタイルのキッチンパネル、シルバーの調理設備、淡色無垢フローリング、ベージュの床、グレーのキッチンカウンター) の写真
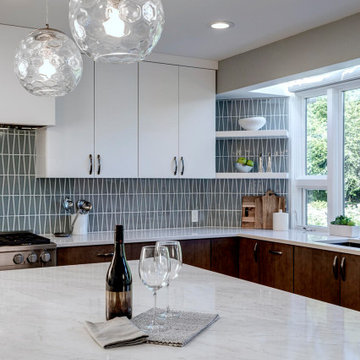
The Kitchen is a mix of stained quartersawn oak and white slab cabinets. The modern backsplash tile enhances the angles of the Kitchen and brings sophistication to the space.
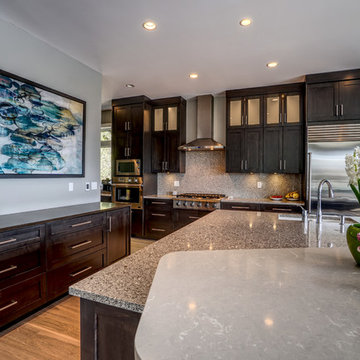
Mark Rohmann Photography
604-805-0200
バンクーバーにあるラグジュアリーな巨大なモダンスタイルのおしゃれなキッチン (シェーカースタイル扉のキャビネット、アンダーカウンターシンク、濃色木目調キャビネット、クオーツストーンカウンター、緑のキッチンパネル、ガラス板のキッチンパネル、シルバーの調理設備、無垢フローリング、グレーの床、グレーのキッチンカウンター) の写真
バンクーバーにあるラグジュアリーな巨大なモダンスタイルのおしゃれなキッチン (シェーカースタイル扉のキャビネット、アンダーカウンターシンク、濃色木目調キャビネット、クオーツストーンカウンター、緑のキッチンパネル、ガラス板のキッチンパネル、シルバーの調理設備、無垢フローリング、グレーの床、グレーのキッチンカウンター) の写真
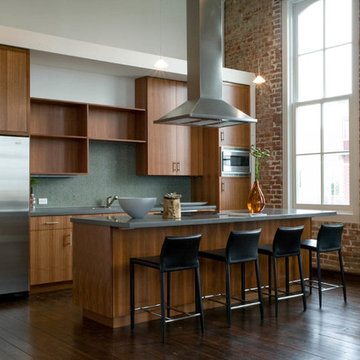
他の地域にある中くらいなモダンスタイルのおしゃれなキッチン (フラットパネル扉のキャビネット、濃色木目調キャビネット、クオーツストーンカウンター、緑のキッチンパネル、モザイクタイルのキッチンパネル、シルバーの調理設備、濃色無垢フローリング、茶色い床、グレーのキッチンカウンター) の写真
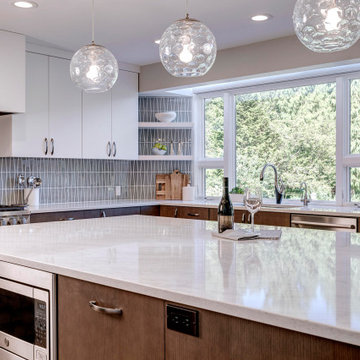
The Kitchen is a mix of stained quartersawn oak and white slab cabinets. The modern backsplash tile enhances the angles of the Kitchen and brings sophistication to the space.
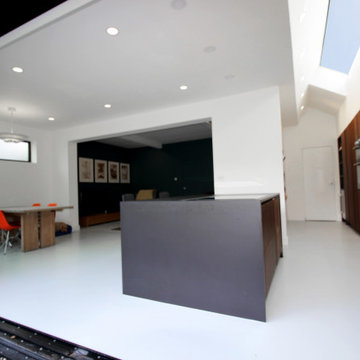
Recently completed – an extensive refurbishment and modernisation of a 1950’s detached house in Harrow. A full width two storey extension providing much needed additional living / dining and kitchen space with a double bedroom above.
Project overseen from initial design through planning and construction.
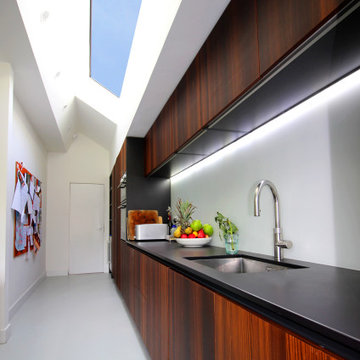
Recently completed – an extensive refurbishment and modernisation of a 1950’s detached house in Harrow. A full width two storey extension providing much needed additional living / dining and kitchen space with a double bedroom above.
Project overseen from initial design through planning and construction.
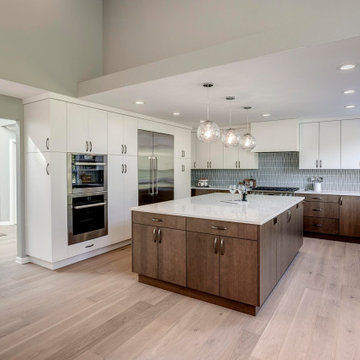
The Kitchen is a mix of stained quartersawn oak and white slab cabinets. The modern backsplash tile enhances the angles of the Kitchen and brings sophistication to the space.
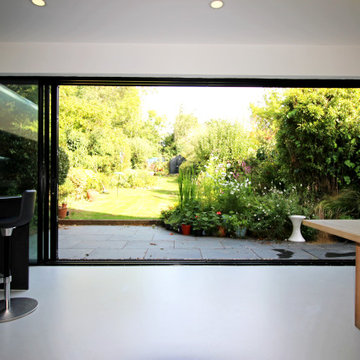
Recently completed – an extensive refurbishment and modernisation of a 1950’s detached house in Harrow. A full width two storey extension providing much needed additional living / dining and kitchen space with a double bedroom above.
Project overseen from initial design through planning and construction.
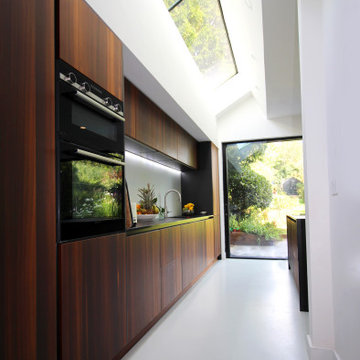
Recently completed – an extensive refurbishment and modernisation of a 1950’s detached house in Harrow. A full width two storey extension providing much needed additional living / dining and kitchen space with a double bedroom above.
Project overseen from initial design through planning and construction.
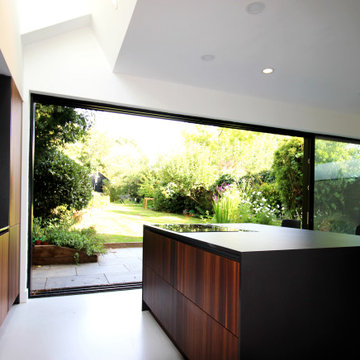
Recently completed – an extensive refurbishment and modernisation of a 1950’s detached house in Harrow. A full width two storey extension providing much needed additional living / dining and kitchen space with a double bedroom above.
Project overseen from initial design through planning and construction.
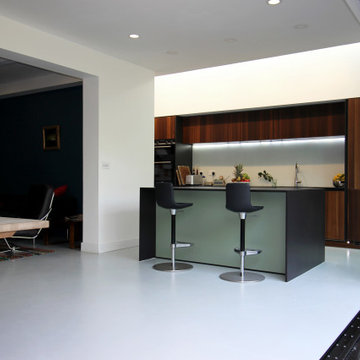
Recently completed – an extensive refurbishment and modernisation of a 1950’s detached house in Harrow. A full width two storey extension providing much needed additional living / dining and kitchen space with a double bedroom above.
Project overseen from initial design through planning and construction.
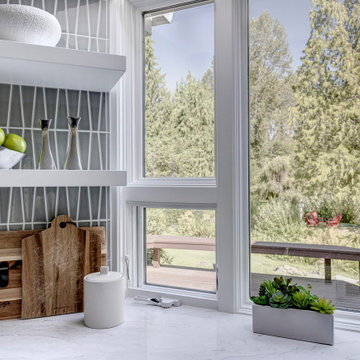
The Kitchen is a mix of stained quartersawn oak and white slab cabinets. The modern backsplash tile enhances the angles of the Kitchen and brings sophistication to the space.
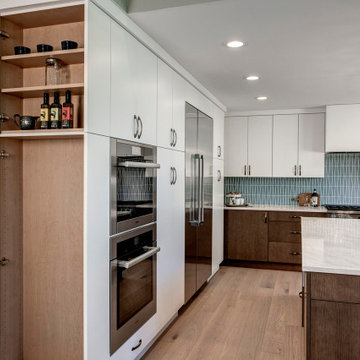
The Kitchen is a mix of stained quartersawn oak and white slab cabinets. The modern backsplash tile enhances the angles of the Kitchen and brings sophistication to the space.
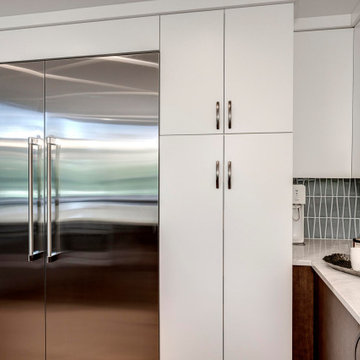
The Kitchen is a mix of stained quartersawn oak and white slab cabinets. The modern backsplash tile enhances the angles of the Kitchen and brings sophistication to the space.
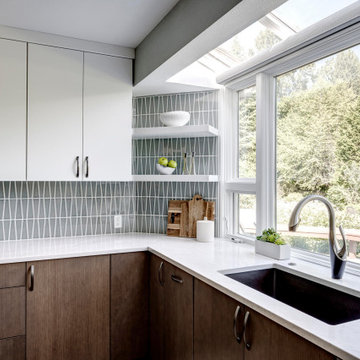
The Kitchen is a mix of stained quartersawn oak and white slab cabinets. The modern backsplash tile enhances the angles of the Kitchen and brings sophistication to the space.
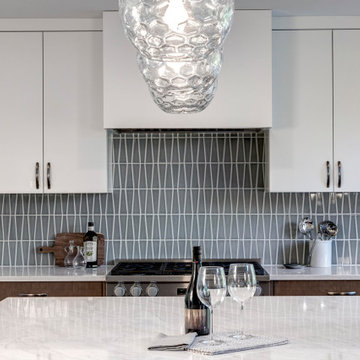
The Kitchen is a mix of stained quartersawn oak and white slab cabinets. The modern backsplash tile enhances the angles of the Kitchen and brings sophistication to the space.
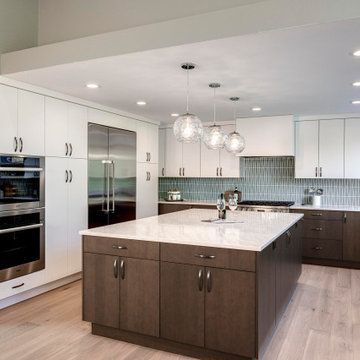
The Kitchen is a mix of stained quartersawn oak and white slab cabinets. The modern backsplash tile enhances the angles of the Kitchen and brings sophistication to the space.
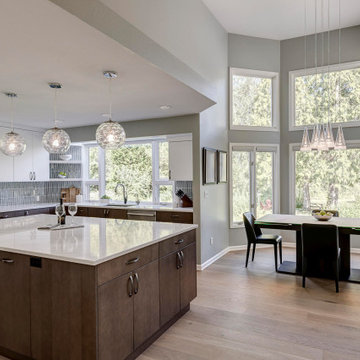
The Kitchen is a mix of stained quartersawn oak and white slab cabinets. The modern backsplash tile enhances the angles of the Kitchen and brings sophistication to the space.
モダンスタイルのキッチン (緑のキッチンパネル、濃色木目調キャビネット、グレーのキッチンカウンター) の写真
1