青いモダンスタイルのキッチン (グレーのキッチンパネル、グレーのキッチンカウンター、マルチカラーのキッチンカウンター) の写真
絞り込み:
資材コスト
並び替え:今日の人気順
写真 1〜20 枚目(全 65 枚)

The Kitchen and storage area in this ADU is complete and complimented by using flat black storage space stainless steel fixtures. And with light colored counter tops, it provides a positive, uplifting feel.

Designed by: Studio H +H Architects
Built by: John Bice Custom Woodwork & Trim
ヒューストンにある広いモダンスタイルのおしゃれなキッチン (アンダーカウンターシンク、レイズドパネル扉のキャビネット、白いキャビネット、御影石カウンター、グレーのキッチンパネル、シルバーの調理設備、クッションフロア、マルチカラーの床、マルチカラーのキッチンカウンター、三角天井、窓、サブウェイタイルのキッチンパネル) の写真
ヒューストンにある広いモダンスタイルのおしゃれなキッチン (アンダーカウンターシンク、レイズドパネル扉のキャビネット、白いキャビネット、御影石カウンター、グレーのキッチンパネル、シルバーの調理設備、クッションフロア、マルチカラーの床、マルチカラーのキッチンカウンター、三角天井、窓、サブウェイタイルのキッチンパネル) の写真

ニューヨークにあるモダンスタイルのおしゃれなコの字型キッチン (フラットパネル扉のキャビネット、グレーのキャビネット、コンクリートカウンター、グレーのキッチンパネル、シルバーの調理設備、グレーの床、グレーのキッチンカウンター、グレーと黒) の写真
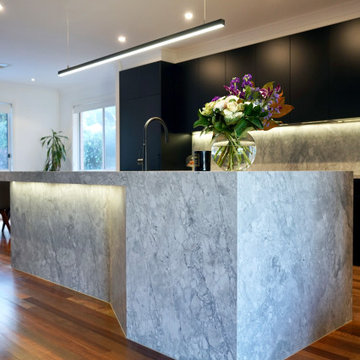
BOLD MINIMAL
- Matte black polyurethane custom built cabinetry
- Walk in pantry
- Natural 'Super White' Dolomite stone was used throughout this job, on the splashback, benchtops and on the all the island details
- Recessed LED strip lighting to the underside of the cabinetry and island
- Integrated french door fridge & freezer
- Blum hardware
Sheree Bounassif, Kitchens by Emanuel

マイアミにあるラグジュアリーな広いモダンスタイルのおしゃれなキッチン (ドロップインシンク、フラットパネル扉のキャビネット、茶色いキャビネット、珪岩カウンター、グレーのキッチンパネル、石タイルのキッチンパネル、パネルと同色の調理設備、磁器タイルの床、グレーの床、グレーのキッチンカウンター) の写真
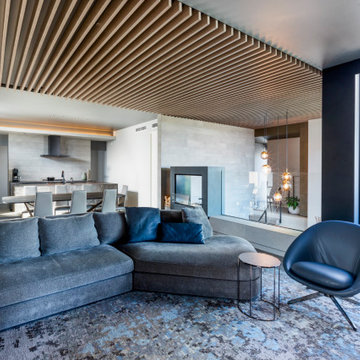
東京23区にあるモダンスタイルのおしゃれなキッチン (アンダーカウンターシンク、インセット扉のキャビネット、グレーのキャビネット、ラミネートカウンター、グレーのキッチンパネル、グレーの床、グレーのキッチンカウンター、グレーとブラウン) の写真
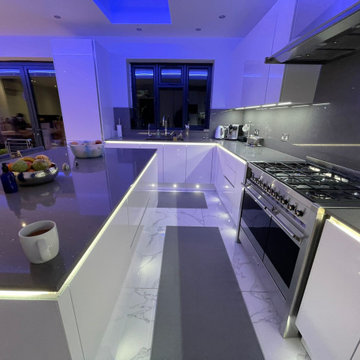
Hacker German made kitchen recent progect designed and installed by Hampden KB. IN white gloss handleless with stainless steel channel handle and lighting system. Channel handle light with remote control changing colours wram warm to cold spectrum. Silestone worktop, NEFF and SMEG appliances. Tiles Spanish made in gloss supplied by Hampdens KB.
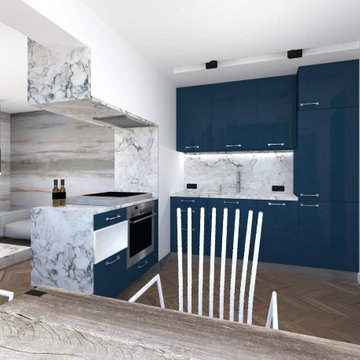
Open plan living room with smooth transition to the kitchen and dining room. The floor is made of light wood, which combines great with light grey furniture. The sofas are made to order with individual sizes and specially selected upholstery. The wall is with handmade decorative paint. A wonderful addition to the interior are the marble table and the designer lamp under the picture.
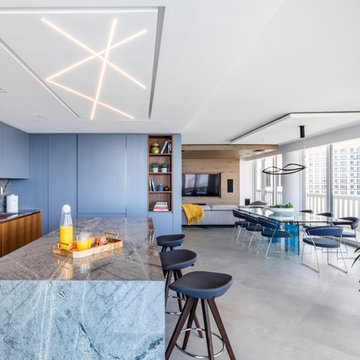
マイアミにあるモダンスタイルのおしゃれなキッチン (アンダーカウンターシンク、グレーのキャビネット、珪岩カウンター、グレーのキッチンパネル、石スラブのキッチンパネル、シルバーの調理設備、磁器タイルの床、グレーの床、グレーのキッチンカウンター) の写真
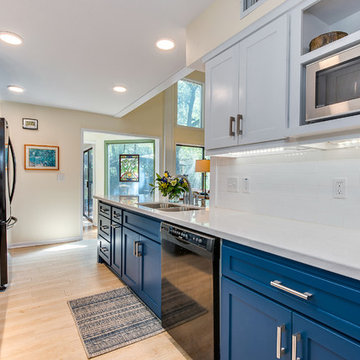
オースティンにあるお手頃価格の中くらいなモダンスタイルのおしゃれなキッチン (ダブルシンク、フラットパネル扉のキャビネット、青いキャビネット、クオーツストーンカウンター、グレーのキッチンパネル、セメントタイルのキッチンパネル、シルバーの調理設備、磁器タイルの床、白い床、グレーのキッチンカウンター) の写真
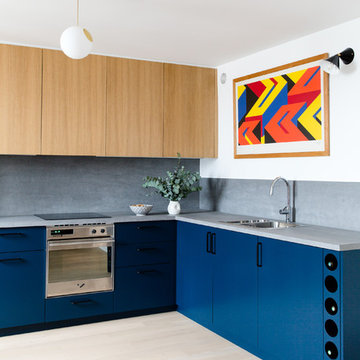
Virginie Garnier
パリにあるお手頃価格の広いモダンスタイルのおしゃれなキッチン (インセット扉のキャビネット、淡色木目調キャビネット、人工大理石カウンター、アイランドなし、グレーのキッチンカウンター、一体型シンク、グレーのキッチンパネル、セラミックタイルのキッチンパネル、シルバーの調理設備、淡色無垢フローリング、ベージュの床) の写真
パリにあるお手頃価格の広いモダンスタイルのおしゃれなキッチン (インセット扉のキャビネット、淡色木目調キャビネット、人工大理石カウンター、アイランドなし、グレーのキッチンカウンター、一体型シンク、グレーのキッチンパネル、セラミックタイルのキッチンパネル、シルバーの調理設備、淡色無垢フローリング、ベージュの床) の写真
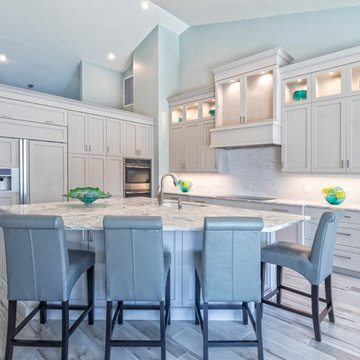
アトランタにある高級な中くらいなモダンスタイルのおしゃれなキッチン (シングルシンク、シェーカースタイル扉のキャビネット、淡色木目調キャビネット、大理石カウンター、グレーのキッチンパネル、石タイルのキッチンパネル、シルバーの調理設備、セラミックタイルの床、グレーの床、グレーのキッチンカウンター) の写真
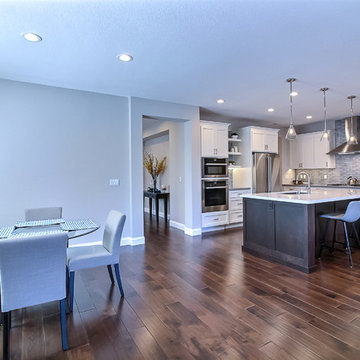
サンフランシスコにある中くらいなモダンスタイルのおしゃれなキッチン (シングルシンク、シェーカースタイル扉のキャビネット、白いキャビネット、人工大理石カウンター、グレーのキッチンパネル、サブウェイタイルのキッチンパネル、シルバーの調理設備、無垢フローリング、茶色い床、グレーのキッチンカウンター) の写真
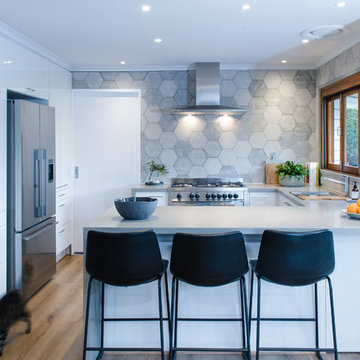
Zesta Kitchens.
メルボルンにあるお手頃価格の中くらいなモダンスタイルのおしゃれなキッチン (一体型シンク、オープンシェルフ、白いキャビネット、クオーツストーンカウンター、グレーのキッチンパネル、石タイルのキッチンパネル、シルバーの調理設備、無垢フローリング、グレーのキッチンカウンター) の写真
メルボルンにあるお手頃価格の中くらいなモダンスタイルのおしゃれなキッチン (一体型シンク、オープンシェルフ、白いキャビネット、クオーツストーンカウンター、グレーのキッチンパネル、石タイルのキッチンパネル、シルバーの調理設備、無垢フローリング、グレーのキッチンカウンター) の写真

Stunning new designer kitchen with island flooded with natural light from the new roof lantern.
エセックスにある中くらいなモダンスタイルのおしゃれなキッチン (一体型シンク、フラットパネル扉のキャビネット、赤いキャビネット、御影石カウンター、グレーのキッチンパネル、御影石のキッチンパネル、パネルと同色の調理設備、クッションフロア、茶色い床、グレーのキッチンカウンター、三角天井) の写真
エセックスにある中くらいなモダンスタイルのおしゃれなキッチン (一体型シンク、フラットパネル扉のキャビネット、赤いキャビネット、御影石カウンター、グレーのキッチンパネル、御影石のキッチンパネル、パネルと同色の調理設備、クッションフロア、茶色い床、グレーのキッチンカウンター、三角天井) の写真
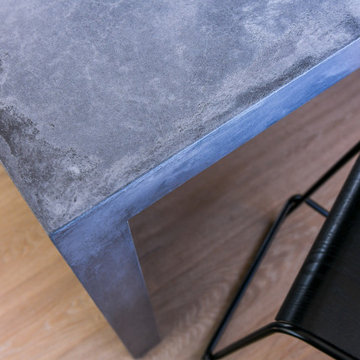
シドニーにある高級な広いモダンスタイルのおしゃれなキッチン (アンダーカウンターシンク、フラットパネル扉のキャビネット、白いキャビネット、コンクリートカウンター、グレーのキッチンパネル、黒い調理設備、淡色無垢フローリング、茶色い床、グレーのキッチンカウンター) の写真
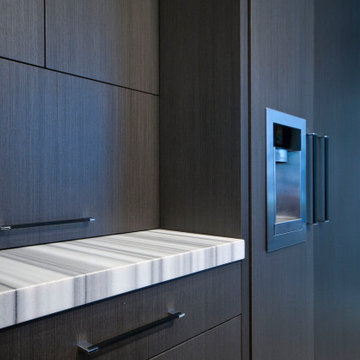
This contemporary chef centered kitchen was designed by Design Studio by Raymond using Rutt cabinetry. Featured here is our Lucerne door style in a unique grey Obechie wood veneer with a natural stain.
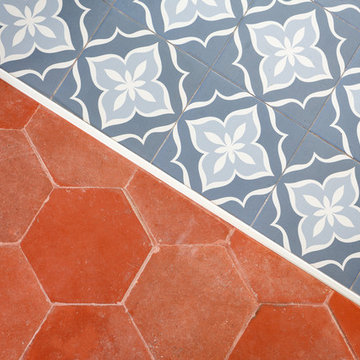
他の地域にあるお手頃価格の小さなモダンスタイルのおしゃれなキッチン (ダブルシンク、フラットパネル扉のキャビネット、白いキャビネット、ラミネートカウンター、グレーのキッチンパネル、セラミックタイルのキッチンパネル、シルバーの調理設備、セメントタイルの床、アイランドなし、グレーの床、グレーのキッチンカウンター) の写真
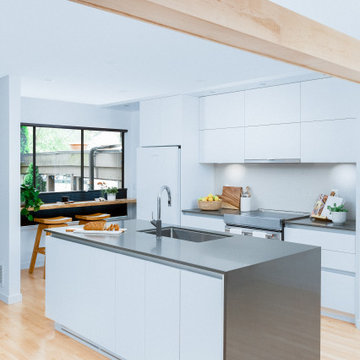
Our client had a busy life and his Burnaby home was usually his refuge — a place to relax and unwind after a busy day. But, his home was no longer helping him unwind. He called the My House team to do a minimalist home renovation, to transform his home from busy to one free from distraction and clutter.
We started by changing the “vibe” in the kitchen, the homeowner’s favourite place in the home. We removed the kitchen walls, and used a maple-clad beam to match the new maple live-edge bar top. Opening up the kitchen instantly improved sight lines and traffic flow between the kitchen and adjacent rooms. This new layout also allowed us to create much needed additional counter top space and storage in the kitchen.
The kitchen cabinets were replaced with flat panel, square-edge cabinets and the uppers lift-open. To create an elegant minimalist feel, the full height quartz back splash looks almost like concrete. We also removed the kitchen nook and replaced it with a live-edge counter top, making it a haven to enjoy a morning cup of coffee.
Throughout the home, white cabinets help ground and soothe, while the maple accents create warmth without adding unwanted colour or texture.
Minimalist Home Renovation: Bathrooms Too
We gutted all three bathrooms in this minimalist home renovation and started from scratch. As part of the bathroom renovations, we added new energy-efficient windows.
We reconfigured the master bedroom to allow for a full master en suite including a freestanding tub, a usable bench seat for the shower, a wall hung compact toilet, and a minimalist pedestal sink. The new bathtub also has a handheld shower to increase functionality and has a clever built-in ledge to hold a beverage.
If your home design and layout are no longer meeting your needs, or you too would like a minimalist home renovation like this home in Burnaby, call the My House Design Build team today and we can help you fall in love with your home again.
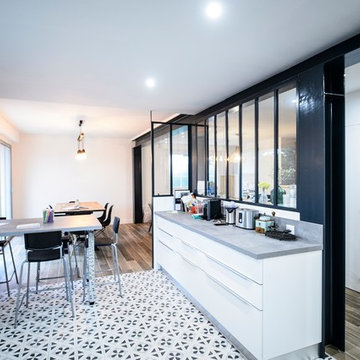
Un jeune couple, venant d’acheter une maison mitoyenne des années soixante souhaitait, avant d’emménager, refaire tout le rez-de-chaussée.
L’espace existant avant les travaux comprenait une cuisine, une salle à manger ainsi qu’un salon, chaque pièce étant indépendante l’une de l’autre.
Cependant, le couple voulait une grande pièce de vie style loft industriel et pour ce faire, casser les murs existants pour ouvrir l’espace sur soixante mètres carrés.
Dans la salle à manger et dans le salon, ils voulaient impérativement du parquet qui apporte à l’ensemble un grand confort et l’aspect cosy de la grande pièce. Cependant, pour faciliter l’entretien et minimiser les coûts, ils ont opté pour un carrelage effet parquet.
Nos clients souhaitaient avoir une verrière pour marquer le style loft industriel. Nous avons donc installé une structure en métal et verre style atelier qui sépare la cuisine de la salle à manger et s’étend sur toute la longueur du couloir.
Ceci a l’avantage d’élargir le volume. Cette même structure a été choisie pour l’arrière cuisine. Ainsi la lumière et l’énergie circulent.
Les murs datant de plus de cinquante ans ont été lissés et peints en blanc pour rendre l’espace parfaitement homogène.
Dans la cuisine, le blanc domine ce qui permet de combiner facilement les accessoires ou les appareils électroménagers en couleurs.
Nous avions donc un triple objectif : styliser, illuminer et créer un lieu de vie harmonieux. Pour ce faire, nous avons tout repensé, du sol jusqu’au plafond.
Ce sont des IPN (poutres en métal) qui viennent remplacer les murs porteurs en apportant, par leur style très contemporain, beaucoup de cachet à la maison. Elles ont été repeintes en gris anthracite, soulignant les lignes de séparation des pièces tout en respectant le goût de nos clients.
Dans la cuisine ainsi que dans les toilettes, le choix s’est porté sur des carreaux de ciment style vintage. Ces deux genres indémodables se marient parfaitement bien et contribuent également à délimiter les espaces.
Pour la verrière, nous avons choisi la même couleur anthracite que pour les IPN. Outre le fait qu’elle soit l’élément décoratif central, elle est aussi fonctionnelle.
En effet, côté couloir, nous avons positionné une tablette sur laquelle prendront place quelques bibelots. Côté cuisine, elle accueille le plan de travail stratifié imitation béton, pour soutenir le style loft industriel
Nos clients ont choisi par la suite de peindre un des murs du salon de couleur bleu canard, soulignant ainsi le style rétro que l’on retrouve aussi dans quelques meubles et objets de décoration.
Les portes aussi sont peintes en blanc mat.
青いモダンスタイルのキッチン (グレーのキッチンパネル、グレーのキッチンカウンター、マルチカラーのキッチンカウンター) の写真
1