モダンスタイルのキッチン (グレーのキッチンパネル、グレーのキャビネット、セラミックタイルの床、白い床) の写真
絞り込み:
資材コスト
並び替え:今日の人気順
写真 1〜20 枚目(全 21 枚)
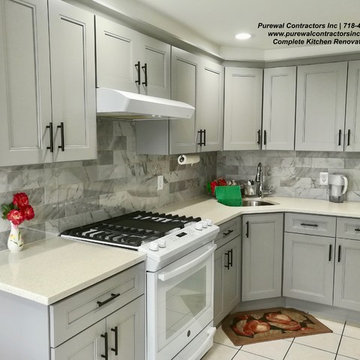
This Old Kitchen Needed a Facelift in which Purewal Contractors Inc was able to build a beautiful design involved doing new custom cabinets, quartz countertops, new tile, along with new sink plumbing and electrical .
The End Result Was A Kitchen with gray neatrual tone but also spacious feel
Need a Kitchen Call Purewal Contractors Inc @ 718-441-5258

Hier fertigten wir eine sehr geräumige Küche mit Kücheninsel. Die Oberflächen sind aus einem anthrazitfarbendem Anti-Fingerprint Schichtstoff (Fenix). Durch die Pocket-Türen kann die Küche ihre Ansicht wechseln und zusätzlich Arbeitsfläche bieten, während sie im geschlossenen Zustand mit den anderen Fronten eine puristische Einheit bilden. Neben hochwertigen Geräten von Bora und Miele ist ebenfalls ein Quooker-Wasserhahn installiert. Eine dünne Arbeitsplatte aus Stein ist nicht nur optisch schön, sonern auch optimal zu pflegen.
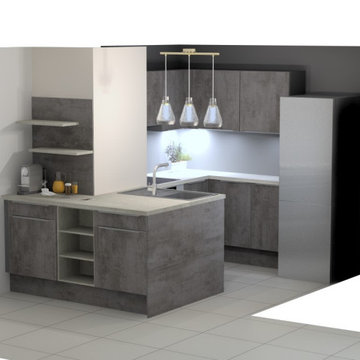
Projet validé par le client, il comprend le mobilier, l'électroménager : four, lave-vaisselle, plaque de cuisson induction, hotte intégrable dans meubles hauts, micro-onde pose libre.
Accessoires lumières led intégrées sous meubles hauts, évier granit anthracite et mitigeur chrome avec douchette, prises twist intégrées dans le plan de travail et la pose de tout ces éléments.
Un projet clés en mains avec une optimisation des rangements, adaptation aux nombreuses contraintes techniques, disposition fonctionnelle des électroménagers et la maîtrise du budget.
rendez- vous début mars 2020 après la pose pour la diffusion des photos...
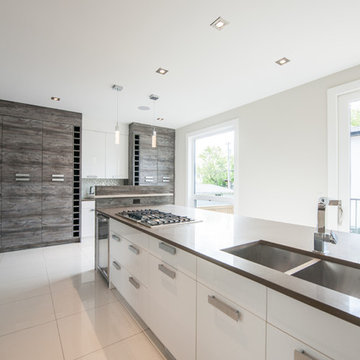
New custom home unit designed to make your home – your comfort sanctuary, and along with it giving you a gorgeous in-law suite unit.
カルガリーにあるラグジュアリーな巨大なモダンスタイルのおしゃれなキッチン (アンダーカウンターシンク、フラットパネル扉のキャビネット、グレーのキャビネット、クオーツストーンカウンター、グレーのキッチンパネル、モザイクタイルのキッチンパネル、シルバーの調理設備、セラミックタイルの床、白い床、グレーのキッチンカウンター) の写真
カルガリーにあるラグジュアリーな巨大なモダンスタイルのおしゃれなキッチン (アンダーカウンターシンク、フラットパネル扉のキャビネット、グレーのキャビネット、クオーツストーンカウンター、グレーのキッチンパネル、モザイクタイルのキッチンパネル、シルバーの調理設備、セラミックタイルの床、白い床、グレーのキッチンカウンター) の写真
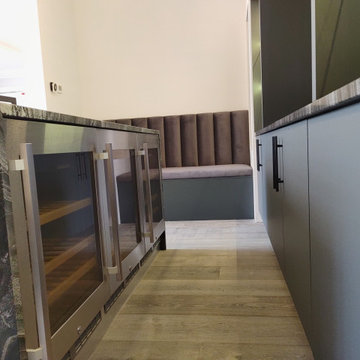
ロンドンにあるラグジュアリーな広いモダンスタイルのおしゃれなキッチン (ドロップインシンク、フラットパネル扉のキャビネット、グレーのキャビネット、人工大理石カウンター、グレーのキッチンパネル、ミラータイルのキッチンパネル、黒い調理設備、セラミックタイルの床、白い床、マルチカラーのキッチンカウンター) の写真
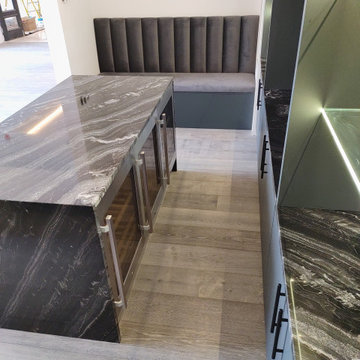
ロンドンにあるラグジュアリーな広いモダンスタイルのおしゃれなキッチン (ドロップインシンク、フラットパネル扉のキャビネット、グレーのキャビネット、人工大理石カウンター、グレーのキッチンパネル、ミラータイルのキッチンパネル、黒い調理設備、セラミックタイルの床、白い床、マルチカラーのキッチンカウンター) の写真
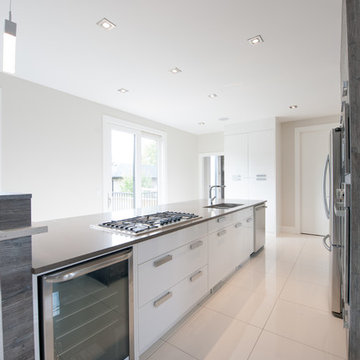
New custom home unit designed to make your home – your comfort sanctuary, and along with it giving you a gorgeous in-law suite unit. Open Kitchen.
カルガリーにあるラグジュアリーな巨大なモダンスタイルのおしゃれなキッチン (アンダーカウンターシンク、フラットパネル扉のキャビネット、グレーのキャビネット、クオーツストーンカウンター、グレーのキッチンパネル、モザイクタイルのキッチンパネル、シルバーの調理設備、セラミックタイルの床、白い床、グレーのキッチンカウンター) の写真
カルガリーにあるラグジュアリーな巨大なモダンスタイルのおしゃれなキッチン (アンダーカウンターシンク、フラットパネル扉のキャビネット、グレーのキャビネット、クオーツストーンカウンター、グレーのキッチンパネル、モザイクタイルのキッチンパネル、シルバーの調理設備、セラミックタイルの床、白い床、グレーのキッチンカウンター) の写真
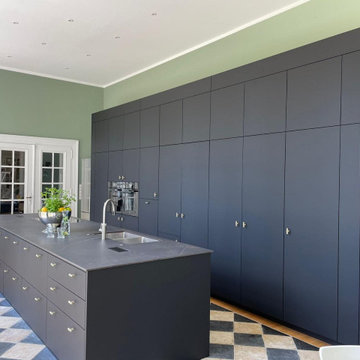
Hier fertigten wir eine sehr geräumige Küche mit Kücheninsel. Die Oberflächen sind aus einem anthrazitfarbendem Anti-Fingerprint Schichtstoff (Fenix). Durch die Pocket-Türen kann die Küche ihre Ansicht wechseln und zusätzlich Arbeitsfläche bieten, während sie im geschlossenen Zustand mit den anderen Fronten eine puristische Einheit bilden. Neben hochwertigen Geräten von Bora und Miele ist ebenfalls ein Quooker-Wasserhahn installiert. Eine dünne Arbeitsplatte aus Stein ist nicht nur optisch schön, sonern auch optimal zu pflegen.
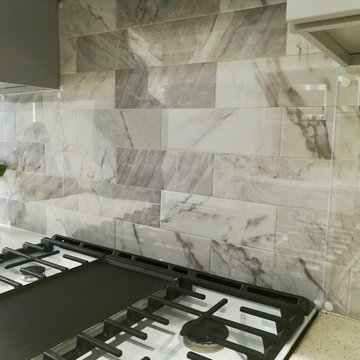
This Old Kitchen Needed a Facelift in which Purewal Contractors Inc was able to build a beautiful design involved doing new custom cabinets, quartz countertops, new tile, along with new sink plumbing and electrical
The End Result Was A Kitchen with gray neatrual tone but also spacious feel
Need a Kitchen Call Purewal Contractors Inc @ 718-441-5258
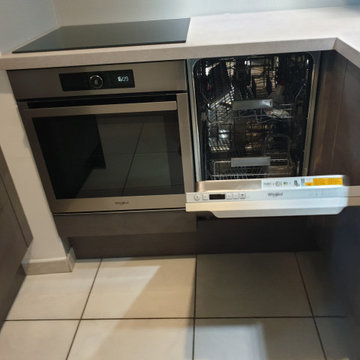
Concernant les électroménagers, nous avons orienté nos clients sur une plaque de cuisson à induction 3 foyers dont une Flexizone, reconnaissant et s’adaptant à la taille des casseroles utilisées.
Pour un gain de place, la hotte est encastrée dans le meuble haut.
Un four pyrolyse multiprogramme de couleur noire et inox pour s’accorder au style de la cuisine.
Possédant peu de place pour intégrer un lave-vaisselle, nous avons sélectionné un modèle de 45 cm pour qu’il s’intègre parfaitement à l’espace disponible.
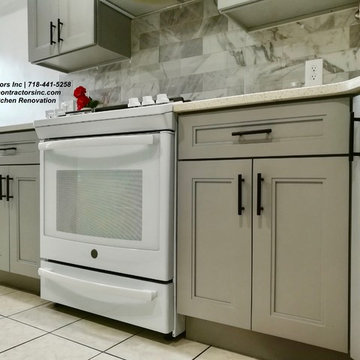
This Old Kitchen Needed a Facelift in which Purewal Contractors Inc was able to build a beautiful design involved doing new custom cabinets, quartz countertops, new tile, along with new sink plumbing and electrical
The End Result Was A Kitchen with gray neatrual tone but also spacious feel
Need a Kitchen Call Purewal Contractors Inc @ 718-441-5258
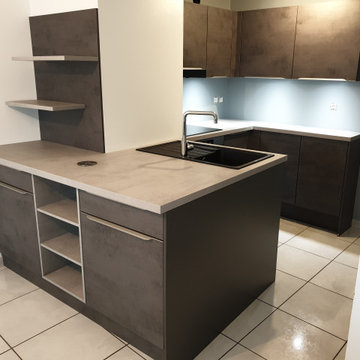
Afin d’optimiser l’espace au maximum et ainsi offrir à nos clients le maximum de rangement nous allons occuper le moindre cm² qui s’offre à nous.
Compte tenu de la demande de nos clients (meubles gris), nous avons sélectionné des meubles de couleur gris béton ardoise et pour ne pas réduire et assombrir l’espace nous avons préféré un plan de travail gris béton clair afin de mieux capter la lumière. Un plan de travail sombre aurait donné un effet trop condensé.
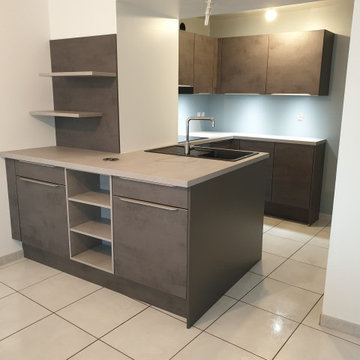
リヨンにあるお手頃価格の小さなモダンスタイルのおしゃれなキッチン (アンダーカウンターシンク、インセット扉のキャビネット、グレーのキャビネット、ラミネートカウンター、グレーのキッチンパネル、ガラス板のキッチンパネル、黒い調理設備、セラミックタイルの床、白い床、グレーのキッチンカウンター) の写真
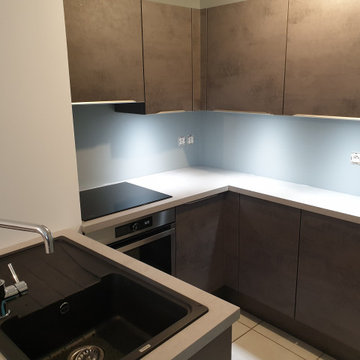
リヨンにあるお手頃価格の小さなモダンスタイルのおしゃれなキッチン (アンダーカウンターシンク、インセット扉のキャビネット、グレーのキャビネット、ラミネートカウンター、グレーのキッチンパネル、ガラス板のキッチンパネル、黒い調理設備、セラミックタイルの床、白い床、グレーのキッチンカウンター) の写真
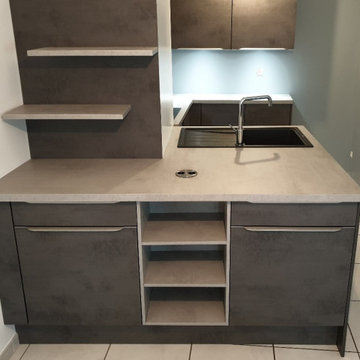
Nous venons envelopper le mur donnant sur le salon avec des meubles faibles profondeurs pour ne pas trop empiéter sur la pièce de vie, ce qui permet d’installer un espace petit déjeuner.
Contre le mur, nous installons 2 étagères pour pouvoir poser boites à café, à thé, à sucre ou toute autre décoration et une crédence en fond de la couleur des meubles pour délimiter l’espace.
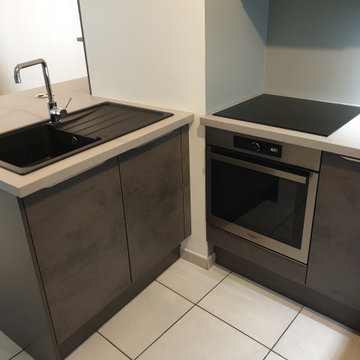
リヨンにあるお手頃価格の小さなモダンスタイルのおしゃれなキッチン (アンダーカウンターシンク、インセット扉のキャビネット、グレーのキャビネット、ラミネートカウンター、グレーのキッチンパネル、ガラス板のキッチンパネル、黒い調理設備、セラミックタイルの床、白い床、グレーのキッチンカウンター) の写真
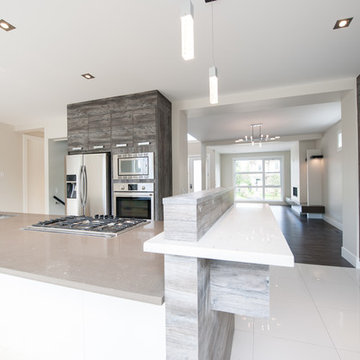
New custom home unit designed to make your home – your comfort sanctuary, and along with it giving you a gorgeous in-law suite unit. Open Kitchen.
カルガリーにあるラグジュアリーな巨大なモダンスタイルのおしゃれなキッチン (アンダーカウンターシンク、フラットパネル扉のキャビネット、グレーのキャビネット、クオーツストーンカウンター、グレーのキッチンパネル、モザイクタイルのキッチンパネル、シルバーの調理設備、セラミックタイルの床、白い床、グレーのキッチンカウンター) の写真
カルガリーにあるラグジュアリーな巨大なモダンスタイルのおしゃれなキッチン (アンダーカウンターシンク、フラットパネル扉のキャビネット、グレーのキャビネット、クオーツストーンカウンター、グレーのキッチンパネル、モザイクタイルのキッチンパネル、シルバーの調理設備、セラミックタイルの床、白い床、グレーのキッチンカウンター) の写真
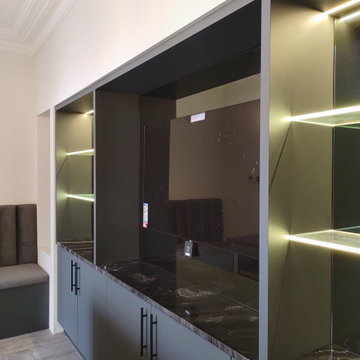
ロンドンにあるラグジュアリーな広いモダンスタイルのおしゃれなキッチン (ドロップインシンク、フラットパネル扉のキャビネット、グレーのキャビネット、人工大理石カウンター、グレーのキッチンパネル、ミラータイルのキッチンパネル、黒い調理設備、セラミックタイルの床、白い床、マルチカラーのキッチンカウンター) の写真
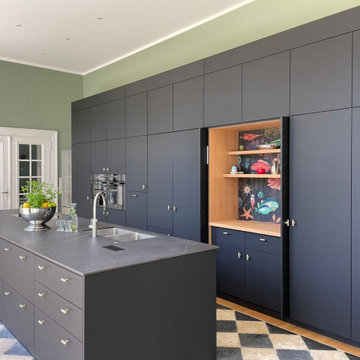
Hier fertigten wir eine sehr geräumige Küche mit Kücheninsel. Die Oberflächen sind aus einem anthrazitfarbendem Anti-Fingerprint Schichtstoff (Fenix). Durch die Pocket-Türen kann die Küche ihre Ansicht wechseln und zusätzlich Arbeitsfläche bieten, während sie im geschlossenen Zustand mit den anderen Fronten eine puristische Einheit bilden. Neben hochwertigen Geräten von Bora und Miele ist ebenfalls ein Quooker-Wasserhahn installiert. Eine dünne Arbeitsplatte aus Stein ist nicht nur optisch schön, sonern auch optimal zu pflegen.
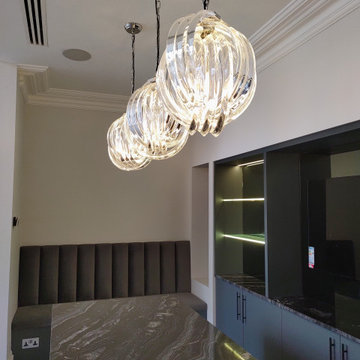
ロンドンにあるラグジュアリーな広いモダンスタイルのおしゃれなキッチン (ドロップインシンク、フラットパネル扉のキャビネット、グレーのキャビネット、人工大理石カウンター、グレーのキッチンパネル、ミラータイルのキッチンパネル、黒い調理設備、セラミックタイルの床、白い床、マルチカラーのキッチンカウンター) の写真
モダンスタイルのキッチン (グレーのキッチンパネル、グレーのキャビネット、セラミックタイルの床、白い床) の写真
1