高級なモダンスタイルのキッチン (グレーのキッチンパネル、木材のキッチンパネル) の写真
絞り込み:
資材コスト
並び替え:今日の人気順
写真 1〜20 枚目(全 40 枚)
1/5
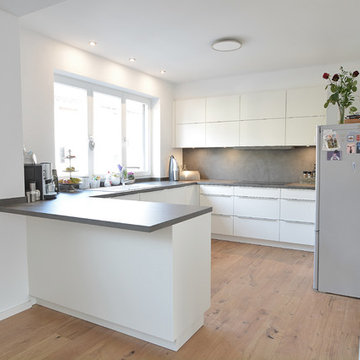
フランクフルトにある高級な巨大なモダンスタイルのおしゃれなキッチン (ドロップインシンク、フラットパネル扉のキャビネット、白いキャビネット、グレーのキッチンパネル、シルバーの調理設備、淡色無垢フローリング、アイランドなし、木材カウンター、木材のキッチンパネル、茶色い床) の写真
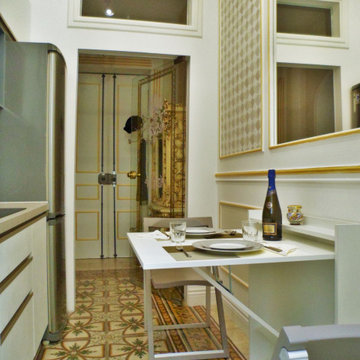
La nuova cucina di dimensioni minime realizzata dopo l'intervento di ristrutturazione. Nella parete opposta è stata creata una zona funzionale per consumare i pasti. Il rivestimento della parete è in stile classico e moderno con boiserie realizzata in gesso, con cornici, un ampio specchio e con riquadrature rivestite in parte in carta da parati di stile geometrico e in parte tinteggiate di bianco a due tonalità. Il tavolo (bianco) e le due sedie (tortora) sono del tipo richiudibili.
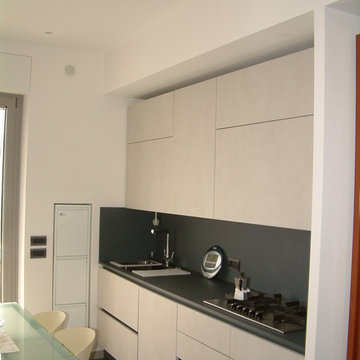
ADesignstudio.it
ナポリにある高級な中くらいなモダンスタイルのおしゃれなキッチン (ドロップインシンク、フラットパネル扉のキャビネット、ベージュのキャビネット、グレーのキッチンパネル、木材のキッチンパネル、シルバーの調理設備、磁器タイルの床、アイランドなし、ベージュの床) の写真
ナポリにある高級な中くらいなモダンスタイルのおしゃれなキッチン (ドロップインシンク、フラットパネル扉のキャビネット、ベージュのキャビネット、グレーのキッチンパネル、木材のキッチンパネル、シルバーの調理設備、磁器タイルの床、アイランドなし、ベージュの床) の写真
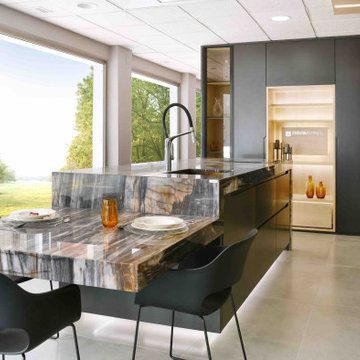
Cocina Aramobel realizada en material laminado de 19mm hidrófugo con puertas realizadas en material MDF de 22mm con tirador mecanizado y acabado gris mate. Columnas con vitrinas de marco negro mate y cristal fumé gris. Panelado iluminado con leds ocultos realizado con material laminado gama Studio by Finsa. Bandada de cuarcita natural realizada en material Grey Bayou by Granith de Neolith.
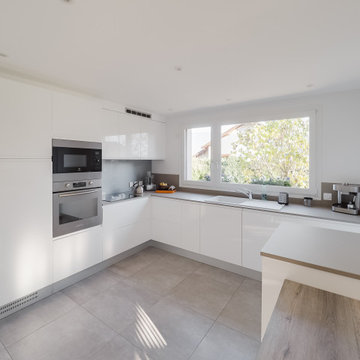
Les nouveaux propriétaires de cette maison à Choisy-Le-Roi souhaitaient, dès leur entrée dans leur maison, redonner une nouvelle jeunesse à la cuisine en la modernisant et en l’ouvrant sur le salon. Le courtier en travaux a donc accompagné les clients dans un premier temps à définir leur projet et en déduire le périmètre car cette rénovation ne concernait pas que la pose de la cuisine (modification électricité et de l’éclairage, plomberie, changement du revêtement sol, suppression de cloison). Une fois le périmètre définit et l’adéquation faite avec le budget, il a été mis à disposition des clients, les artisans qui convenaient le mieux au projet.A l’aide du cuisiniste partenaire, nous avons pu permettre au client de se projeter dans leur futur cuisine et cela grâce à la simulation 2D et 3D. Les clients ont pu définir l’implantation et l’ergonomie de leur future cuisine au plus proche de leurs besoins. L’ouverture de la cuisine sur le salon à permit au client d’installer un ilot central et un coin repas comme ils le souhaitaient au départ du projet. L’ensemble de la rénovation permet désormais au client de profiter au quotidien d’un espace plus moderne et convenant totalement à leurs besoins. De plus, la suppression de la cloison entre la cuisine et le salon donne une impression d’agrandissement et un apport de luminosité. Ce nouvel espace s’est transformé en un vrai espace de vie pour profiter de la cuisine dans une ambiance conviviale.
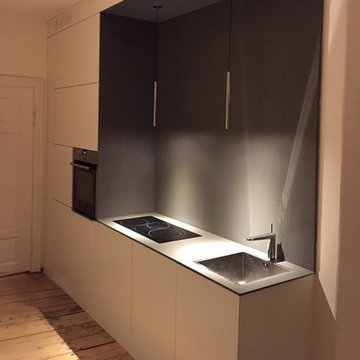
ニュルンベルクにある高級な中くらいなモダンスタイルのおしゃれなキッチン (シングルシンク、フラットパネル扉のキャビネット、白いキャビネット、木材カウンター、グレーのキッチンパネル、木材のキッチンパネル、シルバーの調理設備、無垢フローリング、アイランドなし) の写真
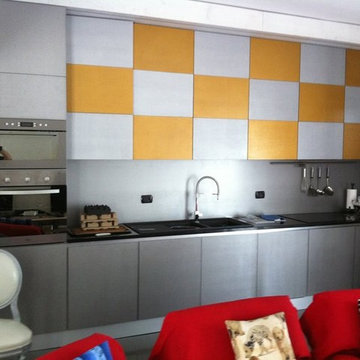
ミラノにある高級な広いモダンスタイルのおしゃれなキッチン (ドロップインシンク、フラットパネル扉のキャビネット、グレーのキャビネット、大理石カウンター、グレーのキッチンパネル、木材のキッチンパネル、シルバーの調理設備、アイランドなし) の写真
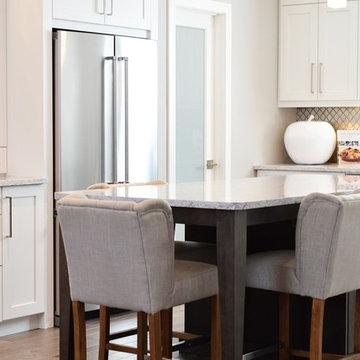
デンバーにある高級な広いモダンスタイルのおしゃれなキッチン (アンダーカウンターシンク、シェーカースタイル扉のキャビネット、白いキャビネット、御影石カウンター、グレーのキッチンパネル、木材のキッチンパネル、シルバーの調理設備、淡色無垢フローリング) の写真
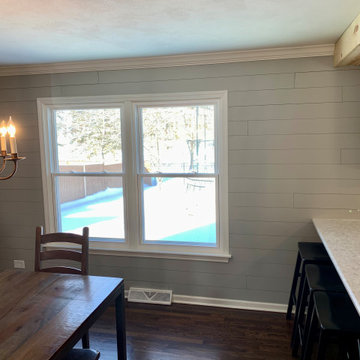
Modern U-Shaped kitchen, a perfect spot for breakfast when all the kids are there! You can have everyone sit on either side of the U-shape counters which makes for a great area for conversion. The modern ship-lap backsplash is sleek and clean, bringing in the grey color fits this home wonderfully.
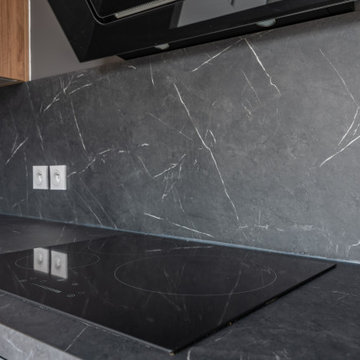
パリにある高級な中くらいなモダンスタイルのおしゃれなキッチン (アンダーカウンターシンク、白いキャビネット、木材カウンター、グレーのキッチンパネル、木材のキッチンパネル、シルバーの調理設備、アイランドなし、グレーの床、グレーのキッチンカウンター) の写真
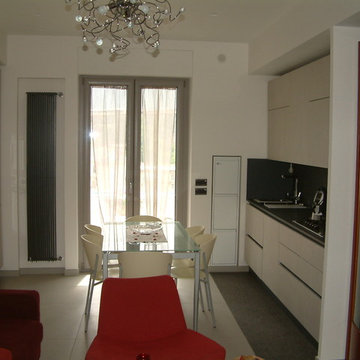
ADesignstudio.it
ナポリにある高級な中くらいなモダンスタイルのおしゃれなキッチン (ドロップインシンク、フラットパネル扉のキャビネット、ベージュのキャビネット、グレーのキッチンパネル、木材のキッチンパネル、シルバーの調理設備、磁器タイルの床、アイランドなし、ベージュの床) の写真
ナポリにある高級な中くらいなモダンスタイルのおしゃれなキッチン (ドロップインシンク、フラットパネル扉のキャビネット、ベージュのキャビネット、グレーのキッチンパネル、木材のキッチンパネル、シルバーの調理設備、磁器タイルの床、アイランドなし、ベージュの床) の写真
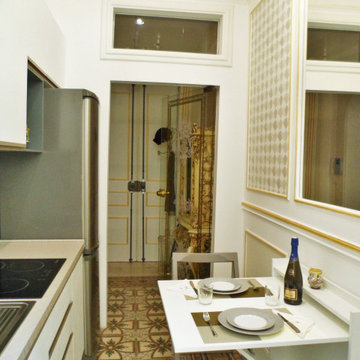
La nuova cucina di dimensioni minime realizzata dopo l'intervento di ristrutturazione. Nella parete opposta è stata creata una zona funzionale per consumare i pasti. Il rivestimento della parete è in stile classico e moderno con boiserie realizzata in gesso, con cornici, un ampio specchio e con riquadrature rivestite in parte in carta da parati di stile geometrico e in parte tinteggiate di bianco a due tonalità. Il tavolo (bianco) e le due sedie (colore tortora e grigio alluminio) sono del tipo richiudibili.
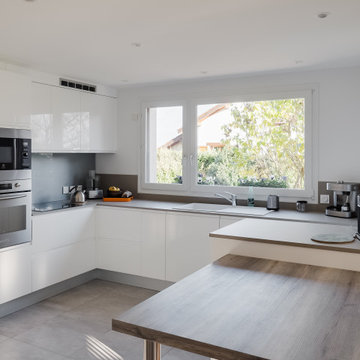
Les nouveaux propriétaires de cette maison à Choisy-Le-Roi souhaitaient, dès leur entrée dans leur maison, redonner une nouvelle jeunesse à la cuisine en la modernisant et en l’ouvrant sur le salon. Le courtier en travaux a donc accompagné les clients dans un premier temps à définir leur projet et en déduire le périmètre car cette rénovation ne concernait pas que la pose de la cuisine (modification électricité et de l’éclairage, plomberie, changement du revêtement sol, suppression de cloison). Une fois le périmètre définit et l’adéquation faite avec le budget, il a été mis à disposition des clients, les artisans qui convenaient le mieux au projet.A l’aide du cuisiniste partenaire, nous avons pu permettre au client de se projeter dans leur futur cuisine et cela grâce à la simulation 2D et 3D. Les clients ont pu définir l’implantation et l’ergonomie de leur future cuisine au plus proche de leurs besoins. L’ouverture de la cuisine sur le salon à permit au client d’installer un ilot central et un coin repas comme ils le souhaitaient au départ du projet. L’ensemble de la rénovation permet désormais au client de profiter au quotidien d’un espace plus moderne et convenant totalement à leurs besoins. De plus, la suppression de la cloison entre la cuisine et le salon donne une impression d’agrandissement et un apport de luminosité. Ce nouvel espace s’est transformé en un vrai espace de vie pour profiter de la cuisine dans une ambiance conviviale.
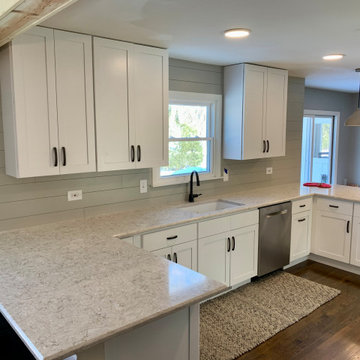
Modern U-Shaped kitchen, a perfect spot for breakfast when all the kids are there! You can have everyone sit on either side of the U-shape counters which makes for a great area for conversion. The modern ship-lap backsplash is sleek and clean, bringing in the grey color fits this home wonderfully.
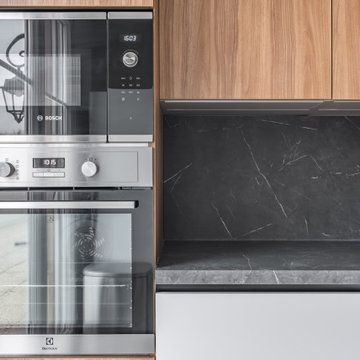
パリにある高級な中くらいなモダンスタイルのおしゃれなキッチン (アンダーカウンターシンク、白いキャビネット、木材カウンター、グレーのキッチンパネル、木材のキッチンパネル、シルバーの調理設備、アイランドなし、グレーの床、グレーのキッチンカウンター) の写真
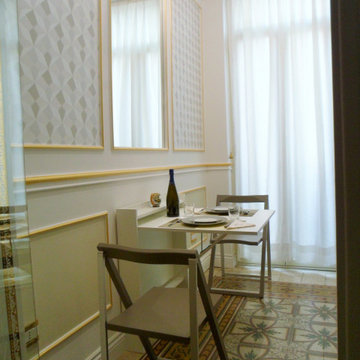
La nuova cucina di dimensioni minime realizzata dopo l'intervento di ristrutturazione. Nella parete opposta è stata creata una zona funzionale per consumare i pasti. Il rivestimento della parete è in stile classico e moderno con boiserie realizzata in gesso, con cornici, un ampio specchio e con riquadrature rivestite in parte in carta da parati di stile geometrico e in parte tinteggiate di bianco a due tonalità. Il tavolo (bianco) e le due sedie (tortora) sono del tipo richiudibili.
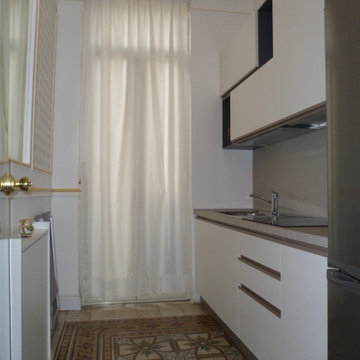
La nuova cucina di dimensioni minime realizzata dopo l'intervento di ristrutturazione.
他の地域にある高級な小さなモダンスタイルのおしゃれなキッチン (シングルシンク、フラットパネル扉のキャビネット、白いキャビネット、ラミネートカウンター、グレーのキッチンパネル、木材のキッチンパネル、セメントタイルの床、アイランドなし、マルチカラーの床、グレーのキッチンカウンター) の写真
他の地域にある高級な小さなモダンスタイルのおしゃれなキッチン (シングルシンク、フラットパネル扉のキャビネット、白いキャビネット、ラミネートカウンター、グレーのキッチンパネル、木材のキッチンパネル、セメントタイルの床、アイランドなし、マルチカラーの床、グレーのキッチンカウンター) の写真
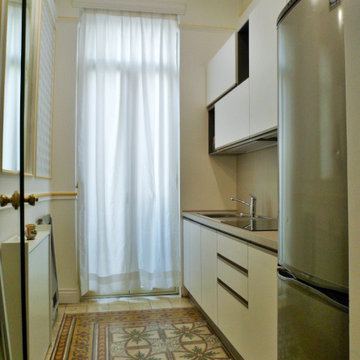
La nuova cucina minima dopo l'intervento di ristrutturazione.
他の地域にある高級な小さなモダンスタイルのおしゃれなキッチン (シングルシンク、フラットパネル扉のキャビネット、白いキャビネット、ラミネートカウンター、グレーのキッチンパネル、木材のキッチンパネル、セメントタイルの床、アイランドなし、マルチカラーの床、グレーのキッチンカウンター) の写真
他の地域にある高級な小さなモダンスタイルのおしゃれなキッチン (シングルシンク、フラットパネル扉のキャビネット、白いキャビネット、ラミネートカウンター、グレーのキッチンパネル、木材のキッチンパネル、セメントタイルの床、アイランドなし、マルチカラーの床、グレーのキッチンカウンター) の写真
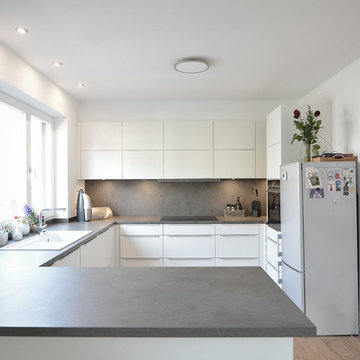
フランクフルトにある高級な巨大なモダンスタイルのおしゃれなキッチン (ドロップインシンク、フラットパネル扉のキャビネット、白いキャビネット、グレーのキッチンパネル、シルバーの調理設備、淡色無垢フローリング、アイランドなし、グレーのキッチンカウンター、木材カウンター、木材のキッチンパネル、茶色い床) の写真
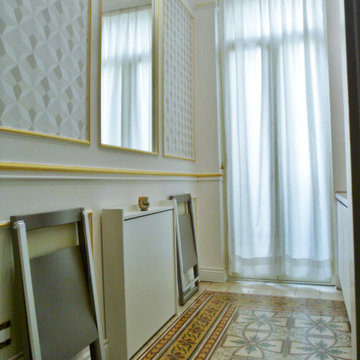
La nuova cucina di dimensioni minime realizzata dopo l'intervento di ristrutturazione. Per le ridotte dimensioni il tavolo per consumare pasti e le sedie sono del tipo richiudibili.
高級なモダンスタイルのキッチン (グレーのキッチンパネル、木材のキッチンパネル) の写真
1