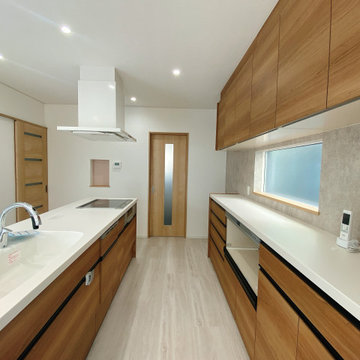モダンスタイルのキッチン (茶色いキッチンパネル、一体型シンク) の写真
絞り込み:
資材コスト
並び替え:今日の人気順
写真 161〜180 枚目(全 237 枚)
1/4
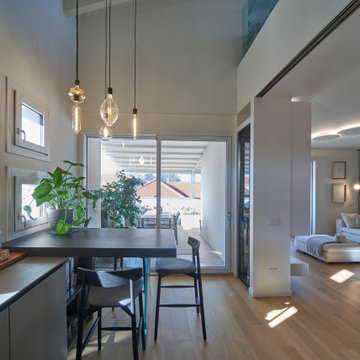
Cucina a doppia altezza con apertura sull'ambiente living.
Si può richiudere con grandi porte scorrevoli in cristallo riflettente.
L'apertura verso l'alto la rende molto luminosa e permette di appressare il bellissimo tetto in legno sbiancato.
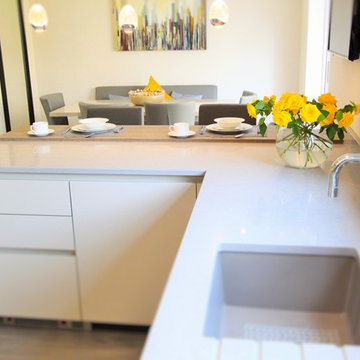
Jeff Banks
エセックスにあるお手頃価格の広いモダンスタイルのおしゃれなキッチン (一体型シンク、フラットパネル扉のキャビネット、ベージュのキャビネット、珪岩カウンター、茶色いキッチンパネル、黒い調理設備、ラミネートの床、アイランドなし、ベージュの床、グレーのキッチンカウンター) の写真
エセックスにあるお手頃価格の広いモダンスタイルのおしゃれなキッチン (一体型シンク、フラットパネル扉のキャビネット、ベージュのキャビネット、珪岩カウンター、茶色いキッチンパネル、黒い調理設備、ラミネートの床、アイランドなし、ベージュの床、グレーのキッチンカウンター) の写真
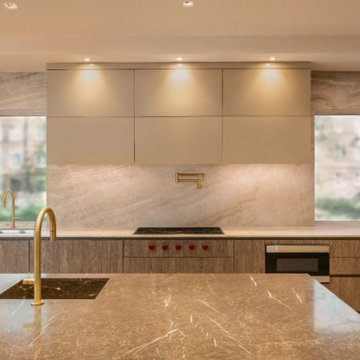
Cabinets: Aster Cucine
Stone Island: aster Cucine
ニューヨークにあるお手頃価格の広いモダンスタイルのおしゃれなキッチン (一体型シンク、フラットパネル扉のキャビネット、茶色いキャビネット、ラミネートカウンター、茶色いキッチンパネル、石スラブのキッチンパネル、パネルと同色の調理設備、スレートの床、黄色いキッチンカウンター) の写真
ニューヨークにあるお手頃価格の広いモダンスタイルのおしゃれなキッチン (一体型シンク、フラットパネル扉のキャビネット、茶色いキャビネット、ラミネートカウンター、茶色いキッチンパネル、石スラブのキッチンパネル、パネルと同色の調理設備、スレートの床、黄色いキッチンカウンター) の写真
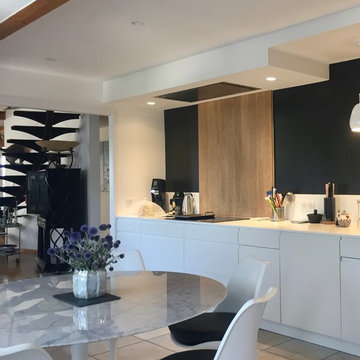
V. Gerber
ストラスブールにあるラグジュアリーな広いモダンスタイルのおしゃれなキッチン (一体型シンク、フラットパネル扉のキャビネット、白いキャビネット、人工大理石カウンター、茶色いキッチンパネル、木材のキッチンパネル、パネルと同色の調理設備、アイランドなし、白いキッチンカウンター) の写真
ストラスブールにあるラグジュアリーな広いモダンスタイルのおしゃれなキッチン (一体型シンク、フラットパネル扉のキャビネット、白いキャビネット、人工大理石カウンター、茶色いキッチンパネル、木材のキッチンパネル、パネルと同色の調理設備、アイランドなし、白いキッチンカウンター) の写真
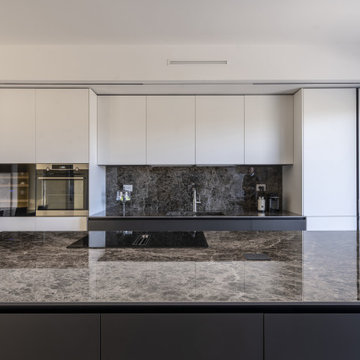
他の地域にあるラグジュアリーな広いモダンスタイルのおしゃれなキッチン (一体型シンク、フラットパネル扉のキャビネット、黒いキャビネット、大理石カウンター、茶色いキッチンパネル、大理石のキッチンパネル、黒い調理設備、磁器タイルの床、ベージュの床、茶色いキッチンカウンター) の写真
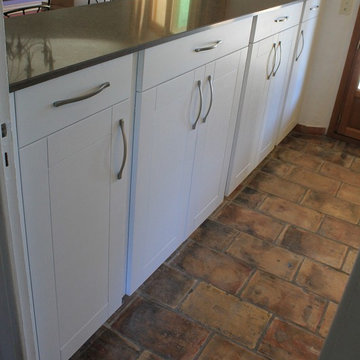
ニースにある高級な広いモダンスタイルのおしゃれなキッチン (一体型シンク、珪岩カウンター、茶色いキッチンパネル、シルバーの調理設備、テラコッタタイルの床、マルチカラーの床、茶色いキッチンカウンター) の写真
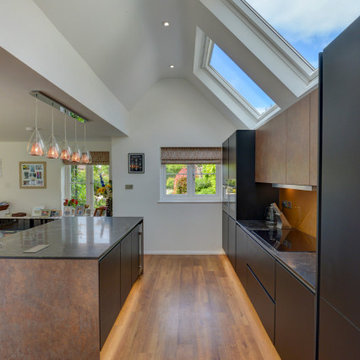
Ultramodern German Kitchen in Cranleigh, Surrey
This Cranleigh kitchen makes the most of a bold kitchen theme and our design & supply only fitting option.
The Brief
This Cranleigh project sought to make use of our design & supply only service, with a design tailored around the sunny extension being built by a contractor at this property.
The task for our Horsham based kitchen designer George was to create a design to suit the extension in the works as well as the style and daily habits of these Cranleigh clients. A theme from our Horsham Showroom was a favourable design choice for this project, with adjustments required to fit this space.
Design Elements
With the core theme of the kitchen all but decided, the layout of the space was a key consideration to ensure the new space would function as required.
A clever layout places full-height units along the rear wall of this property with all the key work areas of this kitchen below the three angled windows of the extension. The theme combines dark matt black furniture with ferro bronze accents and a bronze splashback.
The handleless profiling throughout is also leant from the display at our Horsham showroom and compliments the ultramodern kitchen theme of black and bronze.
To add a further dark element quartz work surfaces have been used in the Vanilla Noir finish from Caesarstone. A nice touch to this project is an in keeping quartz windowsill used above the sink area.
Special Inclusions
With our completely custom design service, a number of special inclusions have been catered for to add function to the project. A key area of the kitchen where function is added is via the appliances chosen. An array of Neff appliances have been utilised, with high-performance N90 models opted for across a single oven, microwave oven and warming drawer.
Elsewhere, full-height fridge and freezers have been integrated behind furniture, with a Neff dishwasher located near to the sink also integrated behind furniture.
A popular wine cabinet is fitted within furniture around the island space in this kitchen.
Project Highlight
The highlight of this project lays within the coordinated design & supply only service provided for this project.
Designer George tailored our service to this project, with a professional survey undertaken as soon as the area of the extension was constructed. With any adjustments made, the furniture and appliances were conveniently delivered to site for this client’s builder to install.
Our work surface partner then fitted the quartz work surfaces as the final flourish.
The End Result
This project is a fantastic example of the first-class results that can be achieved using our design & supply only fitting option, with the design perfectly tailored to the building work undertaken – plus timely coordination with the builder working on the project.
If you have a similar home project, consult our expert designers to see how we can design your dream space.
To arrange an free design consultation visit a showroom or book an appointment now.
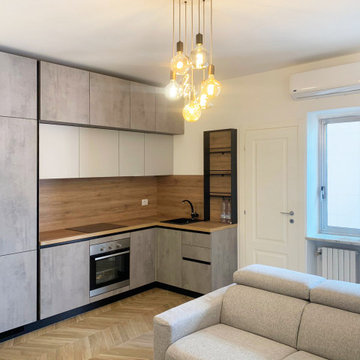
ミラノにあるモダンスタイルのおしゃれなキッチン (一体型シンク、フラットパネル扉のキャビネット、グレーのキャビネット、木材カウンター、茶色いキッチンパネル、木材のキッチンパネル、黒い調理設備、淡色無垢フローリング、アイランドなし、茶色い床、茶色いキッチンカウンター) の写真
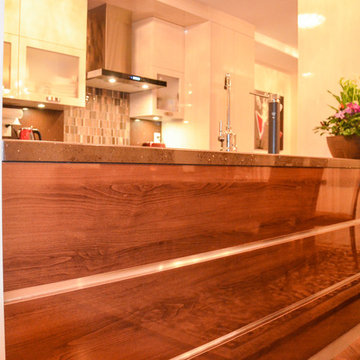
Bedo Design Inc.
トロントにある小さなモダンスタイルのおしゃれなキッチン (一体型シンク、フラットパネル扉のキャビネット、ベージュのキャビネット、クオーツストーンカウンター、茶色いキッチンパネル、モザイクタイルのキッチンパネル、シルバーの調理設備、濃色無垢フローリング) の写真
トロントにある小さなモダンスタイルのおしゃれなキッチン (一体型シンク、フラットパネル扉のキャビネット、ベージュのキャビネット、クオーツストーンカウンター、茶色いキッチンパネル、モザイクタイルのキッチンパネル、シルバーの調理設備、濃色無垢フローリング) の写真
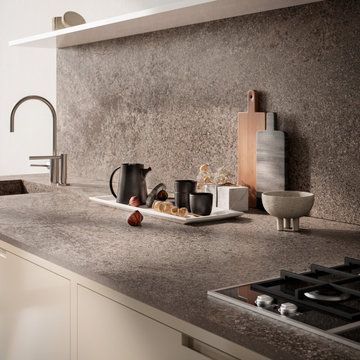
When you want to combine rustic Italian charm with sophisticated beauty, you look no further than Laminam Porfido Marrone. These gorgeous kitchen counters and backsplash provide a plethora of aesthetic and culinary inspiration.
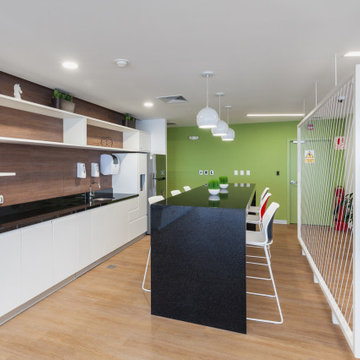
マドリードにある高級な広いモダンスタイルのおしゃれなキッチン (一体型シンク、フラットパネル扉のキャビネット、白いキャビネット、人工大理石カウンター、茶色いキッチンパネル、木材のキッチンパネル、ラミネートの床、茶色い床、黒いキッチンカウンター) の写真
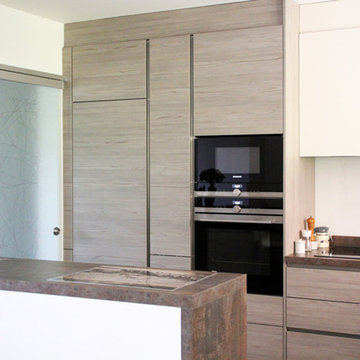
パリにあるお手頃価格の中くらいなモダンスタイルのおしゃれなキッチン (一体型シンク、淡色木目調キャビネット、大理石カウンター、シルバーの調理設備、茶色いキッチンパネル) の写真
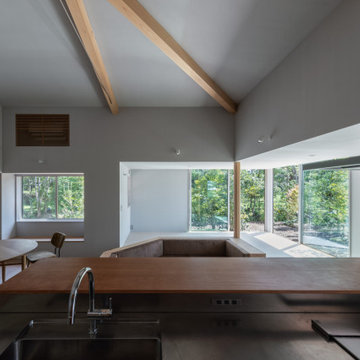
他の地域にある高級な中くらいなモダンスタイルのおしゃれなキッチン (一体型シンク、インセット扉のキャビネット、濃色木目調キャビネット、ステンレスカウンター、茶色いキッチンパネル、パネルと同色の調理設備、セラミックタイルの床、ベージュの床、茶色いキッチンカウンター、表し梁、窓、グレーとブラウン) の写真
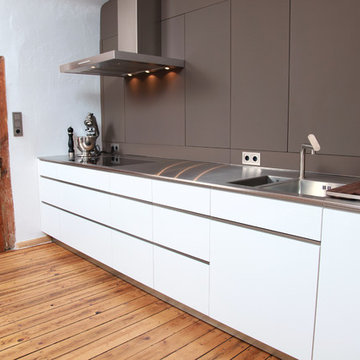
Passt perfekt: Gerade Linien in alten Mauern. Im fast 200 Jahre alten Forsthaus trifft Tradition auf Innovation: Die mattweiße Küchenzeile wurde links und rechts der Türe mit Passleisten an die ungeraden Wände eingefügt. Um auf schwere Oberschränke zu verzichten, ist die Rückwand als TIP-ON-Schrankkonstruktion ausgeführt. Ein strapazierfähiger Speziallack schützt die Individualanfertigung.
Fotos: Daniel Peter
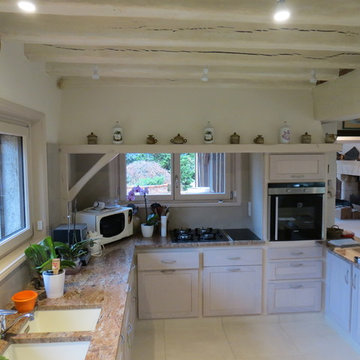
relookage de l'ensemble des bâtis en chêne massif avec laque gris clair
installation de nouvelles protes type cadre en chêne massif vernis chêne blanchi moderne montées sur charnières à frein
installation de nouveaux tiroirs et coulissants chêne massif façades type cadre aspect chêne blanchi
pose d'un nouveau plan de travail en granit

家族みんなが集まって料理を楽しめるアイランドキッチン。真横には奥様のためのワークコーナーも併設し、家事との連携も図っています。
大阪にあるモダンスタイルのおしゃれなキッチン (一体型シンク、ベージュのキャビネット、人工大理石カウンター、茶色いキッチンパネル、モザイクタイルのキッチンパネル、合板フローリング、茶色い床、白いキッチンカウンター) の写真
大阪にあるモダンスタイルのおしゃれなキッチン (一体型シンク、ベージュのキャビネット、人工大理石カウンター、茶色いキッチンパネル、モザイクタイルのキッチンパネル、合板フローリング、茶色い床、白いキッチンカウンター) の写真
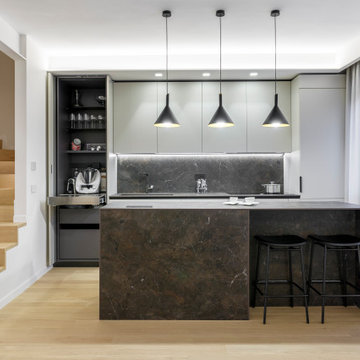
vista della cucina con il dettaglio della colonna operativa aperta
ローマにある高級な中くらいなモダンスタイルのおしゃれなキッチン (一体型シンク、フラットパネル扉のキャビネット、ベージュのキャビネット、珪岩カウンター、茶色いキッチンパネル、磁器タイルのキッチンパネル、シルバーの調理設備、淡色無垢フローリング、茶色いキッチンカウンター) の写真
ローマにある高級な中くらいなモダンスタイルのおしゃれなキッチン (一体型シンク、フラットパネル扉のキャビネット、ベージュのキャビネット、珪岩カウンター、茶色いキッチンパネル、磁器タイルのキッチンパネル、シルバーの調理設備、淡色無垢フローリング、茶色いキッチンカウンター) の写真
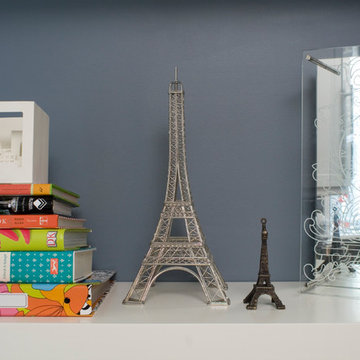
フィラデルフィアにある高級な小さなモダンスタイルのおしゃれなキッチン (一体型シンク、落し込みパネル扉のキャビネット、白いキャビネット、ステンレスカウンター、茶色いキッチンパネル、サブウェイタイルのキッチンパネル、シルバーの調理設備、濃色無垢フローリング、アイランドなし) の写真
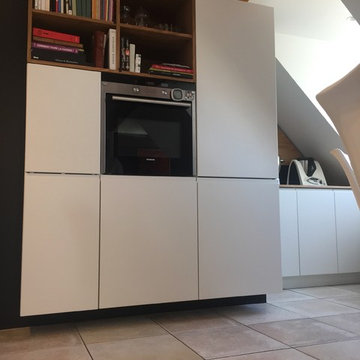
V. Gerber
ストラスブールにあるラグジュアリーな広いモダンスタイルのおしゃれなキッチン (一体型シンク、フラットパネル扉のキャビネット、白いキャビネット、人工大理石カウンター、茶色いキッチンパネル、木材のキッチンパネル、パネルと同色の調理設備、セラミックタイルの床、アイランドなし、グレーの床、白いキッチンカウンター) の写真
ストラスブールにあるラグジュアリーな広いモダンスタイルのおしゃれなキッチン (一体型シンク、フラットパネル扉のキャビネット、白いキャビネット、人工大理石カウンター、茶色いキッチンパネル、木材のキッチンパネル、パネルと同色の調理設備、セラミックタイルの床、アイランドなし、グレーの床、白いキッチンカウンター) の写真
モダンスタイルのキッチン (茶色いキッチンパネル、一体型シンク) の写真
9
