モダンスタイルのL型キッチン (茶色いキッチンパネル、グレーの床) の写真
絞り込み:
資材コスト
並び替え:今日の人気順
写真 1〜20 枚目(全 97 枚)
1/5

ニューヨークにあるラグジュアリーな広いモダンスタイルのおしゃれなキッチン (アンダーカウンターシンク、落し込みパネル扉のキャビネット、グレーのキャビネット、クオーツストーンカウンター、茶色いキッチンパネル、木材のキッチンパネル、シルバーの調理設備、磁器タイルの床、グレーの床、白いキッチンカウンター) の写真

The owners requested that their home harmonize with the spirit of the surrounding Colorado mountain setting and enhance their outdoor recreational lifestyle - while reflecting their contemporary architectural tastes. The site was burdened with a myriad of strict design criteria enforced by the neighborhood covenants and architectural review board. Creating a distinct design challenge, the covenants included a narrow interpretation of a “mountain style” home which established predetermined roof pitches, glazing percentages and material palettes - at direct odds with the client‘s vision of a flat-roofed, glass, “contemporary” home.
Our solution finds inspiration and opportunities within the site covenant’s strict definitions. It promotes and celebrates the client’s outdoor lifestyle and resolves the definition of a contemporary “mountain style” home by reducing the architecture to its most basic vernacular forms and relying upon local materials.
The home utilizes a simple base, middle and top that echoes the surrounding mountains and vegetation. The massing takes its cues from the prevalent lodgepole pine trees that grow at the mountain’s high altitudes. These pine trees have a distinct growth pattern, highlighted by a single vertical trunk and a peaked, densely foliated growth zone above a sparse base. This growth pattern is referenced by placing the wood-clad body of the home at the second story above an open base composed of wood posts and glass. A simple peaked roof rests lightly atop the home - visually floating above a triangular glass transom. The home itself is neatly inserted amongst an existing grove of lodgepole pines and oriented to take advantage of panoramic views of the adjacent meadow and Continental Divide beyond.
The main functions of the house are arranged into public and private areas and this division is made apparent on the home’s exterior. Two large roof forms, clad in pre-patinated zinc, are separated by a sheltering central deck - which signals the main entry to the home. At this connection, the roof deck is opened to allow a cluster of aspen trees to grow – further reinforcing nature as an integral part of arrival.
Outdoor living spaces are provided on all levels of the house and are positioned to take advantage of sunrise and sunset moments. The distinction between interior and exterior space is blurred via the use of large expanses of glass. The dry stacked stone base and natural cedar cladding both reappear within the home’s interior spaces.
This home offers a unique solution to the client’s requests while satisfying the design requirements of the neighborhood covenants. The house provides a variety of indoor and outdoor living spaces that can be utilized in all seasons. Most importantly, the house takes its cues directly from its natural surroundings and local building traditions to become a prototype solution for the “modern mountain house”.
Overview
Ranch Creek Ranch
Winter Park, Colorado
Completion Date
October, 2007
Services
Architecture, Interior Design, Landscape Architecture
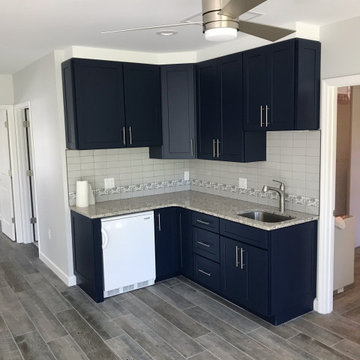
Guest suite kitchenette
タンパにある小さなモダンスタイルのおしゃれなL型キッチン (シングルシンク、シェーカースタイル扉のキャビネット、青いキャビネット、御影石カウンター、茶色いキッチンパネル、セラミックタイルのキッチンパネル、白い調理設備、無垢フローリング、グレーの床、グレーのキッチンカウンター) の写真
タンパにある小さなモダンスタイルのおしゃれなL型キッチン (シングルシンク、シェーカースタイル扉のキャビネット、青いキャビネット、御影石カウンター、茶色いキッチンパネル、セラミックタイルのキッチンパネル、白い調理設備、無垢フローリング、グレーの床、グレーのキッチンカウンター) の写真
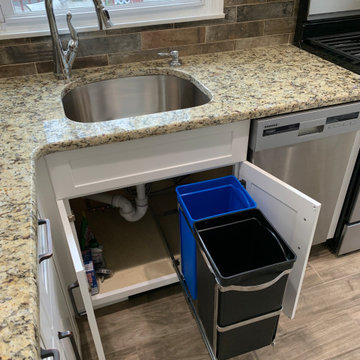
ニューヨークにある高級な小さなモダンスタイルのおしゃれなキッチン (アンダーカウンターシンク、シェーカースタイル扉のキャビネット、白いキャビネット、御影石カウンター、茶色いキッチンパネル、サブウェイタイルのキッチンパネル、シルバーの調理設備、磁器タイルの床、グレーの床、マルチカラーのキッチンカウンター) の写真
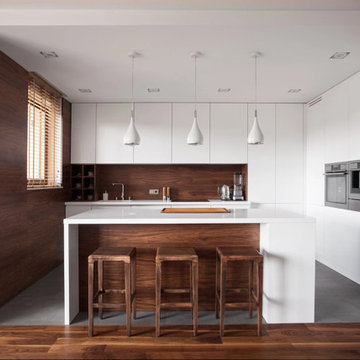
ロサンゼルスにある中くらいなモダンスタイルのおしゃれなキッチン (フラットパネル扉のキャビネット、白いキャビネット、木材のキッチンパネル、シルバーの調理設備、アンダーカウンターシンク、クオーツストーンカウンター、茶色いキッチンパネル、グレーの床、白いキッチンカウンター) の写真

3D Interior Designers know exactly what client is looking for, in their future property. Yantram 3D Architectural Design Services have an excellent 3D Interior Designing team, that produces edge-cutting 3D Interior Visualization. Using the best features and exemplary software, they have created multiple ideas for the kitchen in San Diego, California. 3D Interior Rendering Services can help in Advertising and Explaining by high-quality Architectural Interior Rendering.
3D Interior Rendering Company can be a great benefit, as we offer project completion in the client's given timeframe. Combining several ideas, and adding different elements, colors, structures, and dimensions, this specific piece of art is given out as an outcome. 3D Interior Designers have developed 3D Interior Visualization of these specimens in a very short time and in the client's budget, and Yantram 3D Architectural Design Services has made this possible.
For More Visit: https://www.yantramstudio.com/3d-interior-rendering-cgi-animation.html
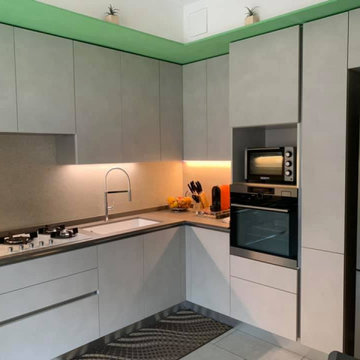
Composizione cucina in laminato materico calce, top in dekton e lavello sottopiano. Piano cottura in vetro bianco, frigorifero libera installazione e lavastoviglie scomparsa parziale.
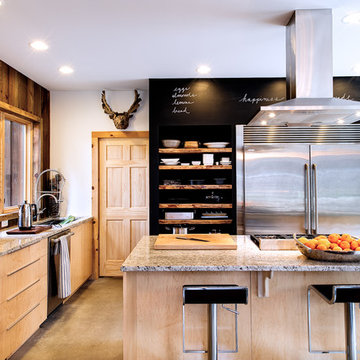
F2FOTO
ニューヨークにある高級な中くらいなモダンスタイルのおしゃれなキッチン (ダブルシンク、フラットパネル扉のキャビネット、淡色木目調キャビネット、ガラスカウンター、シルバーの調理設備、コンクリートの床、グレーの床、茶色いキッチンパネル、木材のキッチンパネル) の写真
ニューヨークにある高級な中くらいなモダンスタイルのおしゃれなキッチン (ダブルシンク、フラットパネル扉のキャビネット、淡色木目調キャビネット、ガラスカウンター、シルバーの調理設備、コンクリートの床、グレーの床、茶色いキッチンパネル、木材のキッチンパネル) の写真
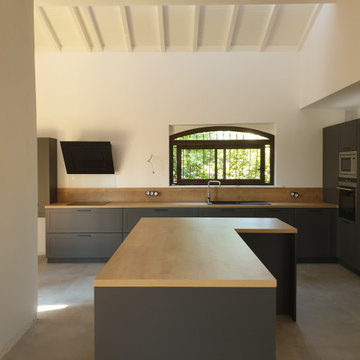
Cuisine intérieur design présente une cuisine sur mesure tout équipée, en laque graphite mate mouluré avec plan de travail en stratifié aspect bois, pour retranscrire le style maison de campagne avec îlot central
photos après/avant
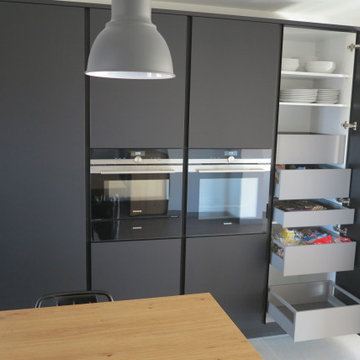
Projet de conception d'une cuisine bois et noire avec verrière, avec pose d'un îlot central et granit.
Cuisines Turini conçoit depuis 1993, les grandes comme les petites cuisines le tout sur-mesure.
Cette cuisine à Lanta est composée d'une verrière à l'entrée ce qui permet de délimiter le grand espace cuisine.
Les verrières sont très tendances et mettent la pièce en valeur.
Les façades de cette conception sur-mesure sont noires onyx mat laque UV avec traitement (AFP) anti-Trace de doigts et les poignées gorge sont noires onyx.
Les plans de travails de cette grande cuisine sont un mélange de plan de travail stratifié bois chêne noueux nature et de plan de travail en granit noir Zimbabwe finition cuir.
La cuisine est conçue sur-mesure de la façon suivante :
Sur le mur derrière la verrière côté fenêtre, il y a un réfrigérateur américain de la marque Liebherr Side by Side et en continuité il y a un plan de travail en bois chêne noueux sur des éléments bas noirs à tiroirs coulissants.
Le panneau de crédence en bois est composé d'un jeu de récipients en porcelaine, d'étagères noires, d'un porte-rouleau et d'un porte-torchon noir.
Cette crédence en bois décore la cuisine avec une touche d'originalité tout en ayant tout à porter de main.
La partie centrale de la cuisine est conçue en "L", composée d'un îlot central avec des meubles bas façade noire et d'une plaque à induction Siemens sur un plan de travail en granit noir.
Une hotte de la marque Novy pureline inox avec moteur déporté avec une grande capacité d'aspiration silencieuse est intégrée au plafond au-dessus de la plaque.
Apposé en angle droit de l'îlot central en plan de granit noir, il y a une table à manger avec un plan de travail en bois chêne noueux pour une capacité de six personnes.
Les tabourets de la table à manger en acier noir laqué industriel et les luminaires au-dessus proviennent de la marque Créaligne.
En face de la table à manger il y a un grand mur composé de deux armoires à provisions façades noires avec tiroirs intérieurs coulissants et d'un four puis d'un four à micro-ondes de la marque Siemens.
Cette cuisine à Lanta permet d'occuper de par sa conception l'espace de la pièce sans l'alourdir tout en apportant une grande capacité de rangement.
Vous souhaitez concevoir une grande cuisine sur-mesure bois et noire avec une verrière, un îlot central avec un plan de travail en granit noir.
Contactez nos conseillers Cuisines Turini dans nos agences à Toulouse, à Portet-sur-Garonne ou à Quint-Fonsegrives près de Lanta.
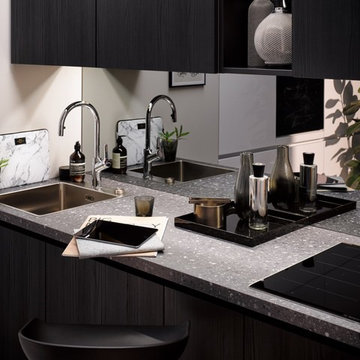
カルガリーにあるお手頃価格の小さなモダンスタイルのおしゃれなキッチン (シングルシンク、フラットパネル扉のキャビネット、黒いキャビネット、ラミネートカウンター、茶色いキッチンパネル、ミラータイルのキッチンパネル、黒い調理設備、コンクリートの床、アイランドなし、グレーの床、グレーのキッチンカウンター) の写真
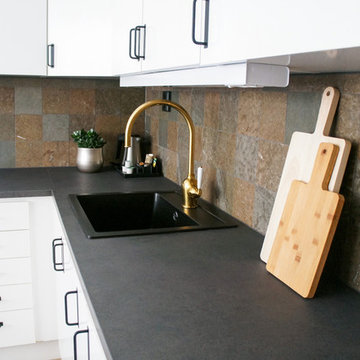
他の地域にあるお手頃価格の中くらいなモダンスタイルのおしゃれなキッチン (シングルシンク、フラットパネル扉のキャビネット、白いキャビネット、ラミネートカウンター、茶色いキッチンパネル、セラミックタイルのキッチンパネル、白い調理設備、淡色無垢フローリング、アイランドなし、グレーの床、黒いキッチンカウンター) の写真
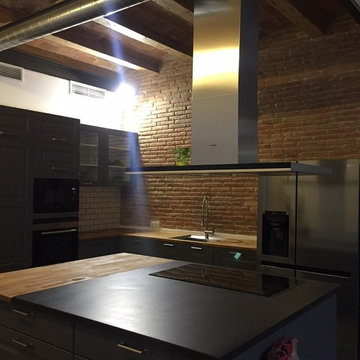
Cocina en Gris marengo y tirador en Inox, encimera en madera de roble barnizada y tratada Encimera de Isla Dekton en negro. Electrodomesticos Siemens
バルセロナにある広いモダンスタイルのおしゃれなキッチン (アンダーカウンターシンク、インセット扉のキャビネット、グレーのキャビネット、木材カウンター、茶色いキッチンパネル、レンガのキッチンパネル、シルバーの調理設備、テラコッタタイルの床、グレーの床) の写真
バルセロナにある広いモダンスタイルのおしゃれなキッチン (アンダーカウンターシンク、インセット扉のキャビネット、グレーのキャビネット、木材カウンター、茶色いキッチンパネル、レンガのキッチンパネル、シルバーの調理設備、テラコッタタイルの床、グレーの床) の写真
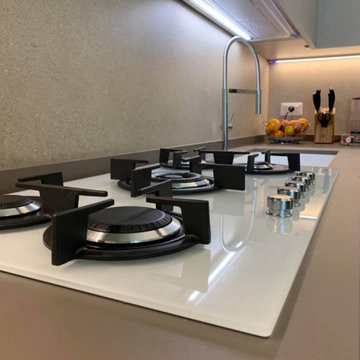
Composizione cucina in laminato materico calce, top in dekton e lavello sottopiano. Piano cottura in vetro bianco, frigorifero libera installazione e lavastoviglie scomparsa parziale.
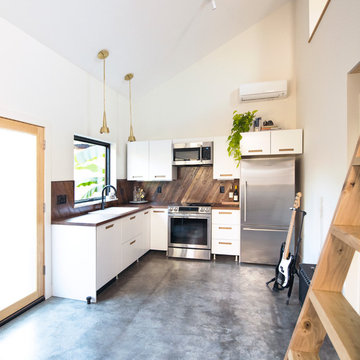
ポートランドにあるモダンスタイルのおしゃれなキッチン (シングルシンク、フラットパネル扉のキャビネット、白いキャビネット、木材カウンター、茶色いキッチンパネル、木材のキッチンパネル、シルバーの調理設備、コンクリートの床、グレーの床、茶色いキッチンカウンター) の写真
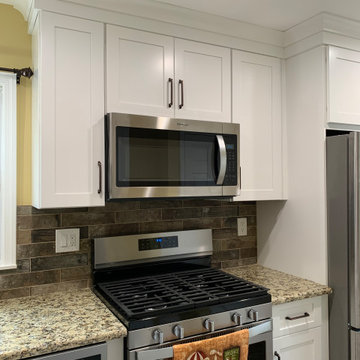
ニューヨークにある高級な小さなモダンスタイルのおしゃれなキッチン (アンダーカウンターシンク、シェーカースタイル扉のキャビネット、白いキャビネット、御影石カウンター、茶色いキッチンパネル、サブウェイタイルのキッチンパネル、シルバーの調理設備、磁器タイルの床、グレーの床、マルチカラーのキッチンカウンター) の写真
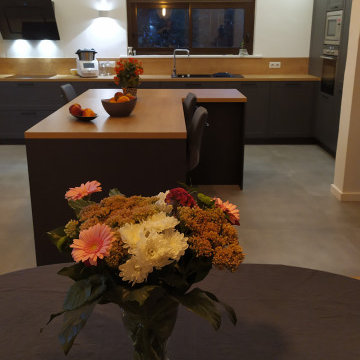
Cuisine intérieur design présente une cuisine sur mesure tout équipée, en laque graphite mate mouluré avec plan de travail en stratifié aspect bois, pour retranscrire le style maison de campagne avec îlot central
photos après/avant
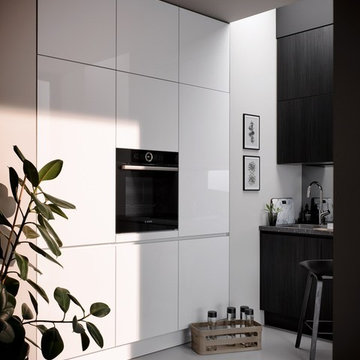
カルガリーにあるお手頃価格の小さなモダンスタイルのおしゃれなキッチン (シングルシンク、フラットパネル扉のキャビネット、黒いキャビネット、ラミネートカウンター、茶色いキッチンパネル、ミラータイルのキッチンパネル、黒い調理設備、コンクリートの床、アイランドなし、グレーの床、グレーのキッチンカウンター) の写真
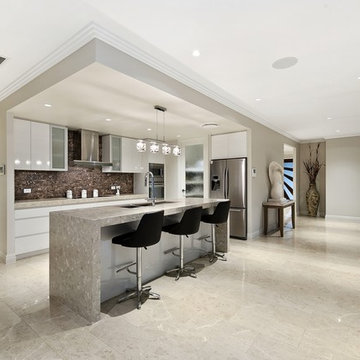
Jennifer Coope
サンシャインコーストにある広いモダンスタイルのおしゃれなキッチン (茶色いキッチンパネル、シルバーの調理設備、セラミックタイルの床、グレーの床) の写真
サンシャインコーストにある広いモダンスタイルのおしゃれなキッチン (茶色いキッチンパネル、シルバーの調理設備、セラミックタイルの床、グレーの床) の写真
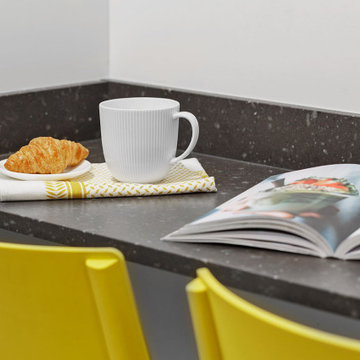
Detalle de encimera de cocina en Silestone marrón acabado mate formando una pequeña barra para desayuno
アリカンテにある高級な中くらいなモダンスタイルのおしゃれなキッチン (アンダーカウンターシンク、フラットパネル扉のキャビネット、白いキャビネット、クオーツストーンカウンター、シルバーの調理設備、アイランドなし、グレーの床、茶色いキッチンカウンター、茶色いキッチンパネル、クオーツストーンのキッチンパネル、磁器タイルの床) の写真
アリカンテにある高級な中くらいなモダンスタイルのおしゃれなキッチン (アンダーカウンターシンク、フラットパネル扉のキャビネット、白いキャビネット、クオーツストーンカウンター、シルバーの調理設備、アイランドなし、グレーの床、茶色いキッチンカウンター、茶色いキッチンパネル、クオーツストーンのキッチンパネル、磁器タイルの床) の写真
モダンスタイルのL型キッチン (茶色いキッチンパネル、グレーの床) の写真
1