モダンスタイルのダイニングキッチン (茶色いキッチンパネル、茶色いキッチンカウンター、セラミックタイルの床、濃色無垢フローリング) の写真
絞り込み:
資材コスト
並び替え:今日の人気順
写真 1〜20 枚目(全 48 枚)

モスクワにある高級な中くらいなモダンスタイルのおしゃれなキッチン (シングルシンク、インセット扉のキャビネット、白いキャビネット、クオーツストーンカウンター、茶色いキッチンパネル、クオーツストーンのキッチンパネル、セラミックタイルの床、アイランドなし、ベージュの床、茶色いキッチンカウンター、折り上げ天井) の写真
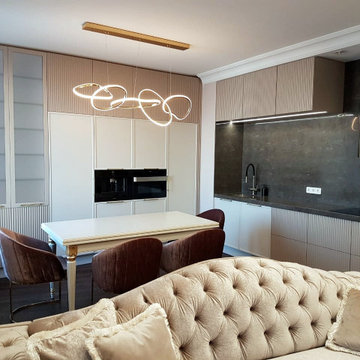
Данные фасады являются репликой известного западного производителя. Ящики выдвижные (TIP-ON) и петли BLUM, Подсветка врезная. Ручки- производство Италия.
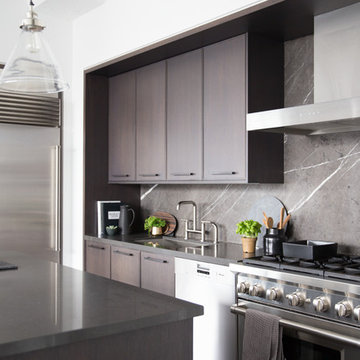
Croma Design
トロントにある高級な中くらいなモダンスタイルのおしゃれなキッチン (アンダーカウンターシンク、インセット扉のキャビネット、濃色木目調キャビネット、クオーツストーンカウンター、茶色いキッチンパネル、石スラブのキッチンパネル、シルバーの調理設備、濃色無垢フローリング、茶色い床、茶色いキッチンカウンター) の写真
トロントにある高級な中くらいなモダンスタイルのおしゃれなキッチン (アンダーカウンターシンク、インセット扉のキャビネット、濃色木目調キャビネット、クオーツストーンカウンター、茶色いキッチンパネル、石スラブのキッチンパネル、シルバーの調理設備、濃色無垢フローリング、茶色い床、茶色いキッチンカウンター) の写真
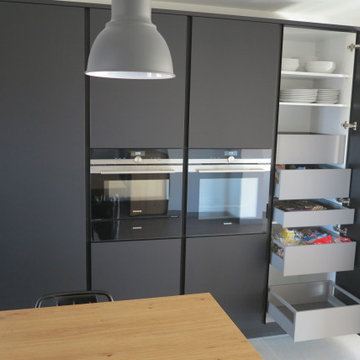
Projet de conception d'une cuisine bois et noire avec verrière, avec pose d'un îlot central et granit.
Cuisines Turini conçoit depuis 1993, les grandes comme les petites cuisines le tout sur-mesure.
Cette cuisine à Lanta est composée d'une verrière à l'entrée ce qui permet de délimiter le grand espace cuisine.
Les verrières sont très tendances et mettent la pièce en valeur.
Les façades de cette conception sur-mesure sont noires onyx mat laque UV avec traitement (AFP) anti-Trace de doigts et les poignées gorge sont noires onyx.
Les plans de travails de cette grande cuisine sont un mélange de plan de travail stratifié bois chêne noueux nature et de plan de travail en granit noir Zimbabwe finition cuir.
La cuisine est conçue sur-mesure de la façon suivante :
Sur le mur derrière la verrière côté fenêtre, il y a un réfrigérateur américain de la marque Liebherr Side by Side et en continuité il y a un plan de travail en bois chêne noueux sur des éléments bas noirs à tiroirs coulissants.
Le panneau de crédence en bois est composé d'un jeu de récipients en porcelaine, d'étagères noires, d'un porte-rouleau et d'un porte-torchon noir.
Cette crédence en bois décore la cuisine avec une touche d'originalité tout en ayant tout à porter de main.
La partie centrale de la cuisine est conçue en "L", composée d'un îlot central avec des meubles bas façade noire et d'une plaque à induction Siemens sur un plan de travail en granit noir.
Une hotte de la marque Novy pureline inox avec moteur déporté avec une grande capacité d'aspiration silencieuse est intégrée au plafond au-dessus de la plaque.
Apposé en angle droit de l'îlot central en plan de granit noir, il y a une table à manger avec un plan de travail en bois chêne noueux pour une capacité de six personnes.
Les tabourets de la table à manger en acier noir laqué industriel et les luminaires au-dessus proviennent de la marque Créaligne.
En face de la table à manger il y a un grand mur composé de deux armoires à provisions façades noires avec tiroirs intérieurs coulissants et d'un four puis d'un four à micro-ondes de la marque Siemens.
Cette cuisine à Lanta permet d'occuper de par sa conception l'espace de la pièce sans l'alourdir tout en apportant une grande capacité de rangement.
Vous souhaitez concevoir une grande cuisine sur-mesure bois et noire avec une verrière, un îlot central avec un plan de travail en granit noir.
Contactez nos conseillers Cuisines Turini dans nos agences à Toulouse, à Portet-sur-Garonne ou à Quint-Fonsegrives près de Lanta.
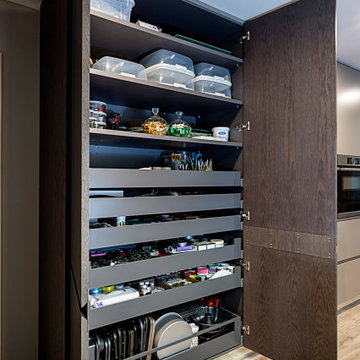
This kitchen literally doubled in size. A hardly used sitting area was incorporated into the kitchen to give the very talented baker all the storage she needed for her hundreds of piping tips, molds and baking needs. A baking station behind the roller door makes the small appliances easily accessible and they stay there. The drawers underneath have all the ingredients needed neatly arranged. A comfortable small table at the end of the peninsula is perfect for hubby to sit at and chat while magic takes place in this kitchen. The client is delighted with the outcome!
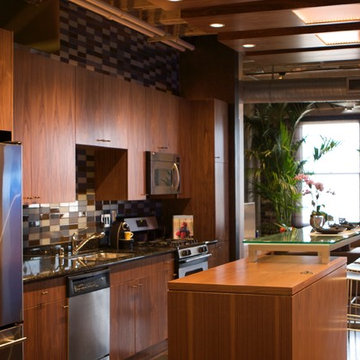
ヒューストンにある高級な小さなモダンスタイルのおしゃれなキッチン (濃色木目調キャビネット、御影石カウンター、ガラスタイルのキッチンパネル、濃色無垢フローリング、アンダーカウンターシンク、フラットパネル扉のキャビネット、茶色いキッチンパネル、シルバーの調理設備、茶色い床、茶色いキッチンカウンター) の写真
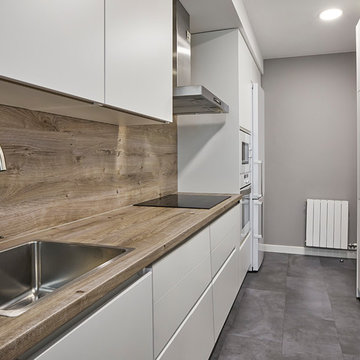
他の地域にある小さなモダンスタイルのおしゃれなキッチン (シングルシンク、茶色いキッチンパネル、パネルと同色の調理設備、セラミックタイルの床、アイランドなし、グレーの床、茶色いキッチンカウンター) の写真
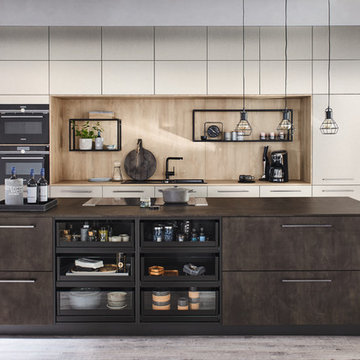
STRIKINGLY IN THE SPOTLIGHT – The kitchen as a part of the living room concept
In precisely the same way as exquisite craftsmanship, clean-cut design demonstrates its quality even after many years. The accentuating effect of glass, metal and wood is underscored by super-matt finishes in elegant, dark colour shades. The iconic exterior meets intelligent organisation inside. A unique "TakeAway" system is particularly smart. Here, the pull-outs can each be removed and used anywhere in the room. Aesthetic appeal and functionality are therefore combined impressively.
The sink row in FENIX stainless steel look super matt features a great deal of storage space and functionality. The pull-outs in the island are fitted with organisation systems and enable quick access.
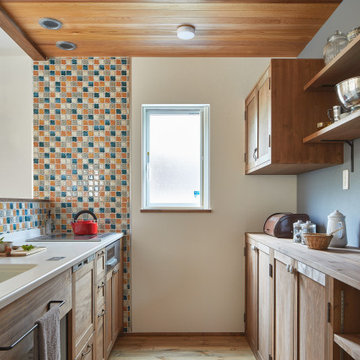
おしゃれでなキッチン空間ができました
大阪にある中くらいなモダンスタイルのおしゃれなキッチン (一体型シンク、インセット扉のキャビネット、濃色木目調キャビネット、木材カウンター、茶色いキッチンパネル、木材のキッチンパネル、濃色無垢フローリング、茶色い床、茶色いキッチンカウンター、板張り天井) の写真
大阪にある中くらいなモダンスタイルのおしゃれなキッチン (一体型シンク、インセット扉のキャビネット、濃色木目調キャビネット、木材カウンター、茶色いキッチンパネル、木材のキッチンパネル、濃色無垢フローリング、茶色い床、茶色いキッチンカウンター、板張り天井) の写真
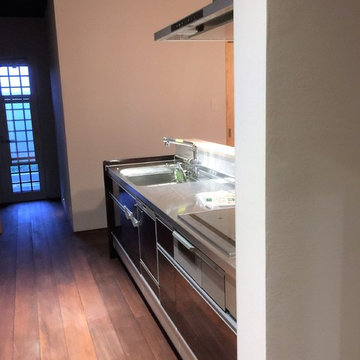
【TREE of LIFE】むくり屋根の家
キッチン…クリナップ セントロ
床…モミ 浮造り+自然塗料
天井…モミ+自然塗料
他の地域にあるモダンスタイルのおしゃれなキッチン (茶色いキャビネット、ステンレスカウンター、茶色いキッチンパネル、シルバーの調理設備、濃色無垢フローリング、茶色い床、茶色いキッチンカウンター) の写真
他の地域にあるモダンスタイルのおしゃれなキッチン (茶色いキャビネット、ステンレスカウンター、茶色いキッチンパネル、シルバーの調理設備、濃色無垢フローリング、茶色い床、茶色いキッチンカウンター) の写真
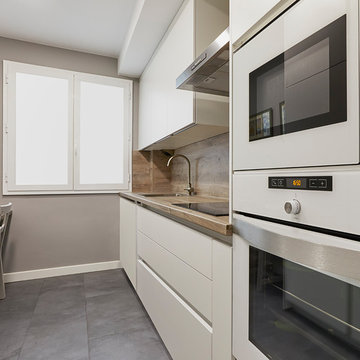
他の地域にある小さなモダンスタイルのおしゃれなキッチン (シングルシンク、茶色いキッチンパネル、パネルと同色の調理設備、セラミックタイルの床、アイランドなし、グレーの床、茶色いキッチンカウンター) の写真
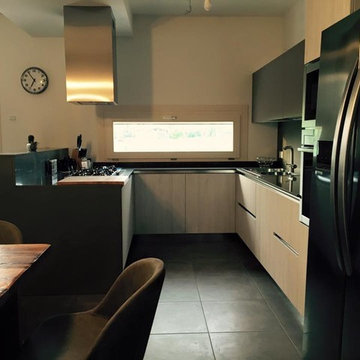
他の地域にあるお手頃価格の中くらいなモダンスタイルのおしゃれなキッチン (ダブルシンク、フラットパネル扉のキャビネット、淡色木目調キャビネット、クオーツストーンカウンター、茶色いキッチンパネル、シルバーの調理設備、セラミックタイルの床、アイランドなし、グレーの床、茶色いキッチンカウンター) の写真
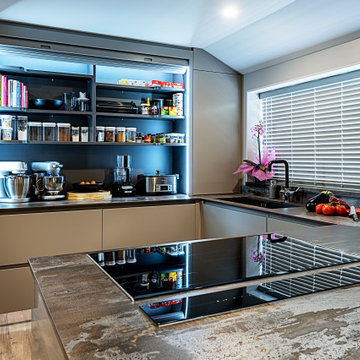
This kitchen literally doubled in size. A hardly used sitting area was incorporated into the kitchen to give the very talented baker all the storage she needed for her hundreds of piping tips, molds and baking needs. A baking station behind the roller door makes the small appliances easily accessible and they stay there. The drawers underneath have all the ingredients needed neatly arranged. A comfortable small table at the end of the peninsula is perfect for hubby to sit at and chat while magic takes place in this kitchen. The client is delighted with the outcome!
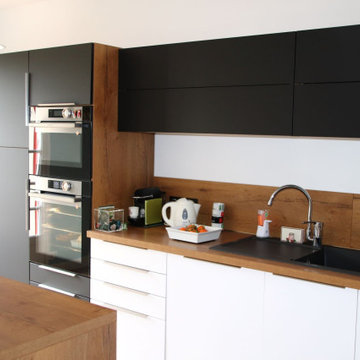
Ils ont choisi des façades en Fénix noir et blanc, très contemporaines, réchauffées grâce à un plan de travail en stratifié imitation chêne.
Le Fénix est un matériau innovant, avec une faible réflexion de la lumière, la surface de ces produits est très opaque, douce au toucher et anti-traces de doigts. Il est extrêmement résistant aux rayures, à l’abrasion, à la chaleur sèche, aux solvants acides et aux actifs ménagers.
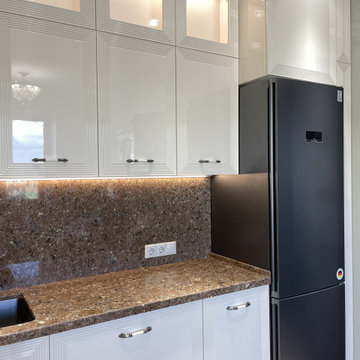
モスクワにある高級な中くらいなモダンスタイルのおしゃれなキッチン (シングルシンク、インセット扉のキャビネット、白いキャビネット、クオーツストーンカウンター、茶色いキッチンパネル、クオーツストーンのキッチンパネル、セラミックタイルの床、アイランドなし、ベージュの床、茶色いキッチンカウンター、折り上げ天井) の写真
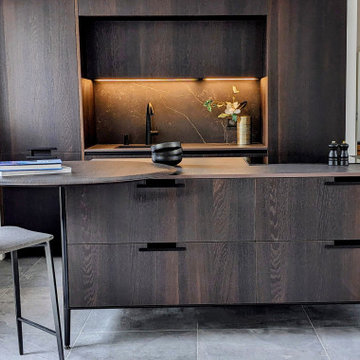
Cultivons la différence !
Voici une cuisine en îlot "Unit", design exclusif de CESAR, dessinée par l'agence artistique Garcia & Cumini. Réellement différente...
Composition : façades en Chêne de fil brossé, îlot sur piètement aluminium laqué noir mat, table snack "platform" avec chants en aile d'avion, poignées encastrées exclusives au modèle, plan de travail en Dekton Kelya avec continuïté du veinage.
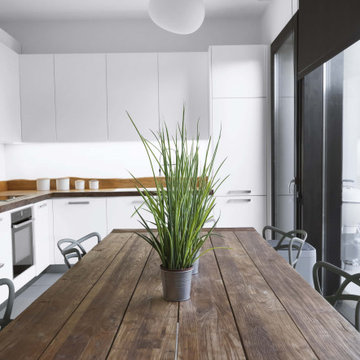
Una stanza con ampie vetrate si affaccia su questa cucina di una villa toscana. La personalzzazione più evidente è la forma del piano top in legno che conserva il profilo naturale.
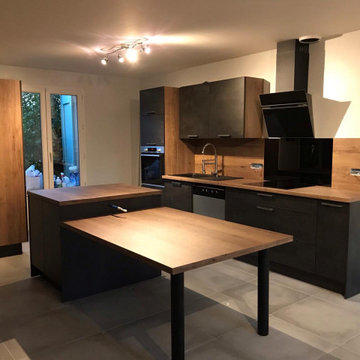
Cuisine intégré en mélaminé & stratifié avec îlot central
Aspect bois & béton foncé.
En attente pose d'appareillage électrique par le client.
他の地域にあるお手頃価格の中くらいなモダンスタイルのおしゃれなキッチン (アンダーカウンターシンク、インセット扉のキャビネット、淡色木目調キャビネット、ラミネートカウンター、茶色いキッチンパネル、パネルと同色の調理設備、セラミックタイルの床、グレーの床、茶色いキッチンカウンター) の写真
他の地域にあるお手頃価格の中くらいなモダンスタイルのおしゃれなキッチン (アンダーカウンターシンク、インセット扉のキャビネット、淡色木目調キャビネット、ラミネートカウンター、茶色いキッチンパネル、パネルと同色の調理設備、セラミックタイルの床、グレーの床、茶色いキッチンカウンター) の写真
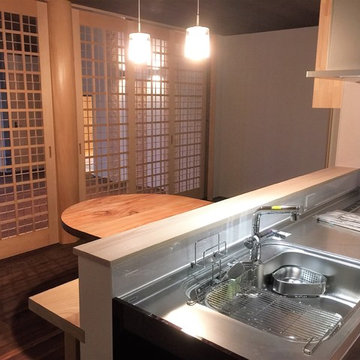
【TREE of LIFE】むくり屋根の家
キッチン…クリナップ セントロ
床…モミ 浮造り+自然塗料
天井…モミ+自然塗料
カウンターテーブル…オーダーメイド 材は楠
他の地域にあるモダンスタイルのおしゃれなキッチン (濃色木目調キャビネット、ステンレスカウンター、茶色いキッチンパネル、濃色無垢フローリング、茶色い床、茶色いキッチンカウンター) の写真
他の地域にあるモダンスタイルのおしゃれなキッチン (濃色木目調キャビネット、ステンレスカウンター、茶色いキッチンパネル、濃色無垢フローリング、茶色い床、茶色いキッチンカウンター) の写真
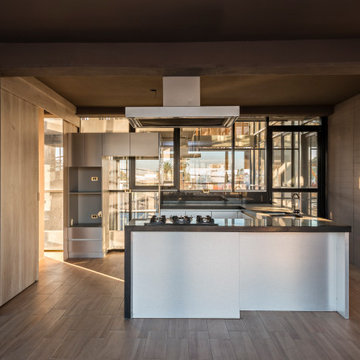
Piedra “Stone” is a residential building that aimed to evoke the form of a polished geometry that experiences the flow of energy between the earth and the sky. The selection of the reflective glass facade was key to produce this evocation, since it reflects and changes with its context, becoming a dynamic element.
The architectural program consisted of 3 towers placed one next to the other, surrounding the common garden, the geometry of each building is shaped as if it dialogs and seduces the neighboring volume, wanting to touch but never succeeding. Each one is part of a system keeping its individuality and essence.
This apartment complex is designed to create a unique experience for each homeowner since they will all be different as well; hence each one of the 30 apartments units is different in surface, shape, location, or features. Seeking an individual identity for their owners. Additionally, the interior design was designed to provide an intimate and unique discovery. For that purpose, each apartment has handcrafted golden appliances such as lamps, electric outlets, faucets, showers, etc that intend to awaken curiosity along the way.
Additionally, one of the main objectives of the project was to promote an integrated community where neighbors could do more than cohabitate. Consequently, the towers were placed surrounding an urban orchard where not only the habitats will have the opportunity to grow their own food but also socialize and even have creative conflicts with each other. Finally, instead of demolishing an existing guest house located in the lot, the design team decided to integrate it into the community as a social space in the center of the lot that the neighbors decided to occupy as an art workshop for painters and was even occupied for such purpose even during the construction of the towers.
モダンスタイルのダイニングキッチン (茶色いキッチンパネル、茶色いキッチンカウンター、セラミックタイルの床、濃色無垢フローリング) の写真
1