モダンスタイルのキッチン (茶色いキッチンパネル、三角天井、セラミックタイルの床) の写真
絞り込み:
資材コスト
並び替え:今日の人気順
写真 1〜6 枚目(全 6 枚)
1/5
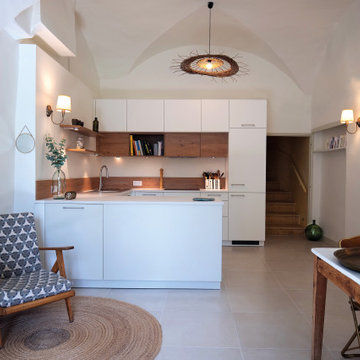
Dans une maison de village du XVII siècle, les propriétaires souhaitaient changer leur cuisine datant des années 80' tout en conservant l'implantation en U à laquelle ils tenaient.
Quel plaisir de pouvoir révéler cette voûte alors cachée sous le faux-plafond et redonner du volume à cette pièce de vie !
L'absence de planéité et d'angles d'équerre sont monnaie courante dans le bâti ancien et demande un arbitrage dès la phase conception pour convenir de l'implantation définitive des éléments.
Le choix des matériaux s'est lui aussi fait en amont. Pour cela, j'ai présenté des visuels 3D aux propriétaires pour les aider à se projeter et à faire des choix.
Après un mois de travaux, la nouvelle cuisine est enfin prête !
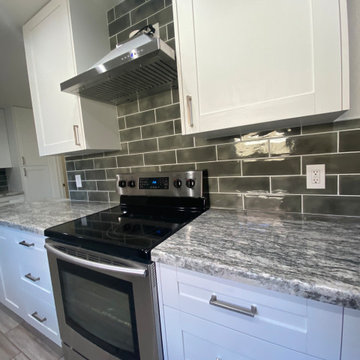
Full Custom Galley Layout Kitchen Remodel. Hood Range with New Appliances. Touch IQ Delta Faucet. Shelf Space rather than Cabinets on left side with Sink Window in order to Open Counter Space.
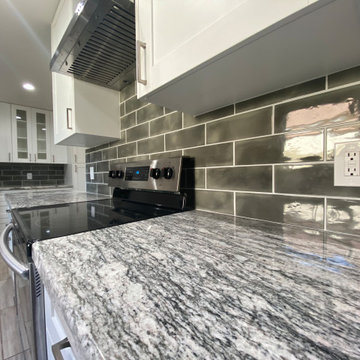
Full Custom Galley Layout Kitchen Remodel. Hood Range with New Appliances. Touch IQ Delta Faucet. Shelf Space rather than Cabinets on left side with Sink Window in order to Open Counter Space.
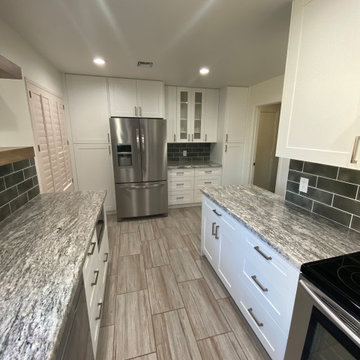
Full Custom Galley Layout Kitchen Remodel. Hood Range with New Appliances. Touch IQ Delta Faucet. Shelf Space rather than Cabinets on left side with Sink Window in order to Open Counter Space.
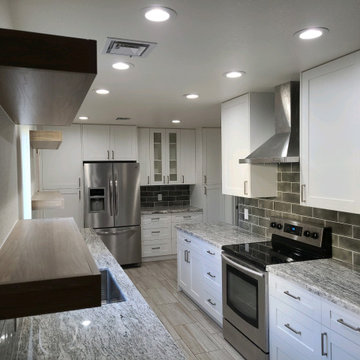
Full Custom Galley Layout Kitchen Remodel. Hood Range with New Appliances. Touch IQ Delta Faucet. Shelf Space rather than Cabinets on left side with Sink Window in order to Open Counter Space.
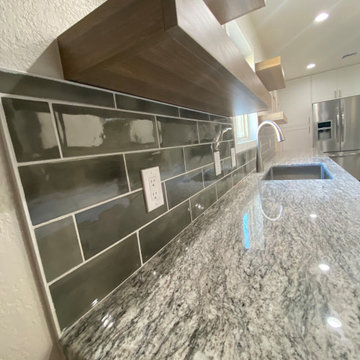
Full Custom Galley Layout Kitchen Remodel. Hood Range with New Appliances. Touch IQ Delta Faucet. Shelf Space rather than Cabinets on left side with Sink Window in order to Open Counter Space.
モダンスタイルのキッチン (茶色いキッチンパネル、三角天井、セラミックタイルの床) の写真
1