モダンスタイルのL型キッチン (茶色いキッチンパネル、全タイプの天井の仕上げ) の写真
絞り込み:
資材コスト
並び替え:今日の人気順
写真 1〜20 枚目(全 81 枚)
1/5

モスクワにある高級な中くらいなモダンスタイルのおしゃれなキッチン (シングルシンク、インセット扉のキャビネット、白いキャビネット、クオーツストーンカウンター、茶色いキッチンパネル、クオーツストーンのキッチンパネル、セラミックタイルの床、アイランドなし、ベージュの床、茶色いキッチンカウンター、折り上げ天井) の写真

Ultramodern German Kitchen in Cranleigh, Surrey
This Cranleigh kitchen makes the most of a bold kitchen theme and our design & supply only fitting option.
The Brief
This Cranleigh project sought to make use of our design & supply only service, with a design tailored around the sunny extension being built by a contractor at this property.
The task for our Horsham based kitchen designer George was to create a design to suit the extension in the works as well as the style and daily habits of these Cranleigh clients. A theme from our Horsham Showroom was a favourable design choice for this project, with adjustments required to fit this space.
Design Elements
With the core theme of the kitchen all but decided, the layout of the space was a key consideration to ensure the new space would function as required.
A clever layout places full-height units along the rear wall of this property with all the key work areas of this kitchen below the three angled windows of the extension. The theme combines dark matt black furniture with ferro bronze accents and a bronze splashback.
The handleless profiling throughout is also leant from the display at our Horsham showroom and compliments the ultramodern kitchen theme of black and bronze.
To add a further dark element quartz work surfaces have been used in the Vanilla Noir finish from Caesarstone. A nice touch to this project is an in keeping quartz windowsill used above the sink area.
Special Inclusions
With our completely custom design service, a number of special inclusions have been catered for to add function to the project. A key area of the kitchen where function is added is via the appliances chosen. An array of Neff appliances have been utilised, with high-performance N90 models opted for across a single oven, microwave oven and warming drawer.
Elsewhere, full-height fridge and freezers have been integrated behind furniture, with a Neff dishwasher located near to the sink also integrated behind furniture.
A popular wine cabinet is fitted within furniture around the island space in this kitchen.
Project Highlight
The highlight of this project lays within the coordinated design & supply only service provided for this project.
Designer George tailored our service to this project, with a professional survey undertaken as soon as the area of the extension was constructed. With any adjustments made, the furniture and appliances were conveniently delivered to site for this client’s builder to install.
Our work surface partner then fitted the quartz work surfaces as the final flourish.
The End Result
This project is a fantastic example of the first-class results that can be achieved using our design & supply only fitting option, with the design perfectly tailored to the building work undertaken – plus timely coordination with the builder working on the project.
If you have a similar home project, consult our expert designers to see how we can design your dream space.
To arrange an free design consultation visit a showroom or book an appointment now.

3D Interior Designers know exactly what client is looking for, in their future property. Yantram 3D Architectural Design Services have an excellent 3D Interior Designing team, that produces edge-cutting 3D Interior Visualization. Using the best features and exemplary software, they have created multiple ideas for the kitchen in San Diego, California. 3D Interior Rendering Services can help in Advertising and Explaining by high-quality Architectural Interior Rendering.
3D Interior Rendering Company can be a great benefit, as we offer project completion in the client's given timeframe. Combining several ideas, and adding different elements, colors, structures, and dimensions, this specific piece of art is given out as an outcome. 3D Interior Designers have developed 3D Interior Visualization of these specimens in a very short time and in the client's budget, and Yantram 3D Architectural Design Services has made this possible.
For More Visit: https://www.yantramstudio.com/3d-interior-rendering-cgi-animation.html
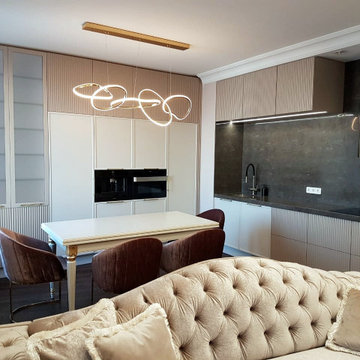
Данные фасады являются репликой известного западного производителя. Ящики выдвижные (TIP-ON) и петли BLUM, Подсветка врезная. Ручки- производство Италия.
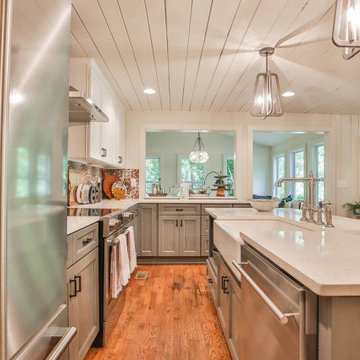
BRAVA MARFIL - RU706
Brava Marfil’s warm taupe background and rich brown marbling create an understated decadence that’s timeless and distinctive.
PATTERN: VEINEDFINISH: POLISHEDCOLLECTION: CASCINASLAB SIZE: JUMBO (65" X 130")
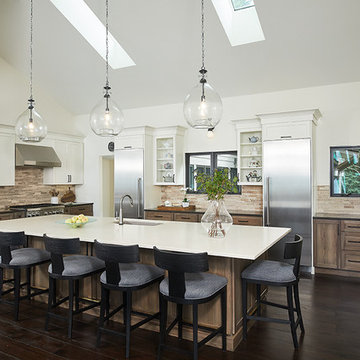
モダンスタイルのおしゃれなキッチン (アンダーカウンターシンク、シェーカースタイル扉のキャビネット、中間色木目調キャビネット、茶色いキッチンパネル、シルバーの調理設備、濃色無垢フローリング、茶色い床、マルチカラーのキッチンカウンター、三角天井) の写真
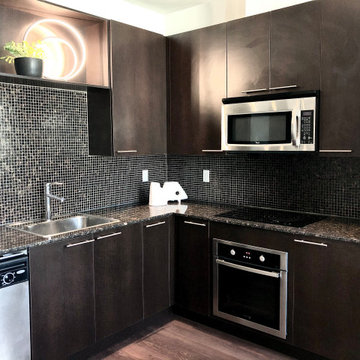
低価格の中くらいなモダンスタイルのおしゃれなキッチン (ドロップインシンク、フラットパネル扉のキャビネット、濃色木目調キャビネット、御影石カウンター、茶色いキッチンパネル、モザイクタイルのキッチンパネル、シルバーの調理設備、濃色無垢フローリング、アイランドなし、茶色い床、黒いキッチンカウンター、三角天井) の写真
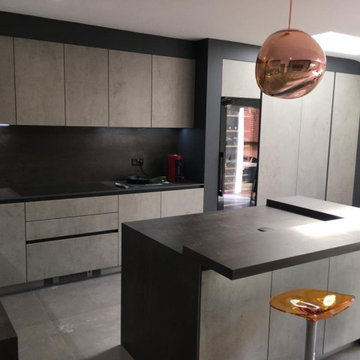
ハートフォードシャーにあるラグジュアリーな巨大なモダンスタイルのおしゃれなキッチン (アンダーカウンターシンク、フラットパネル扉のキャビネット、グレーのキャビネット、クオーツストーンカウンター、茶色いキッチンパネル、石スラブのキッチンパネル、黒い調理設備、磁器タイルの床、グレーの床、茶色いキッチンカウンター、折り上げ天井) の写真
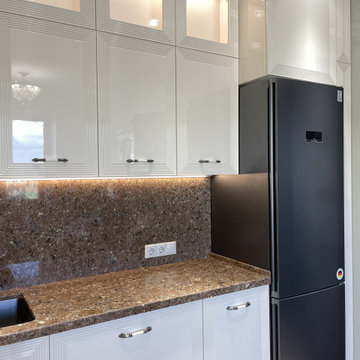
モスクワにある高級な中くらいなモダンスタイルのおしゃれなキッチン (シングルシンク、インセット扉のキャビネット、白いキャビネット、クオーツストーンカウンター、茶色いキッチンパネル、クオーツストーンのキッチンパネル、セラミックタイルの床、アイランドなし、ベージュの床、茶色いキッチンカウンター、折り上げ天井) の写真
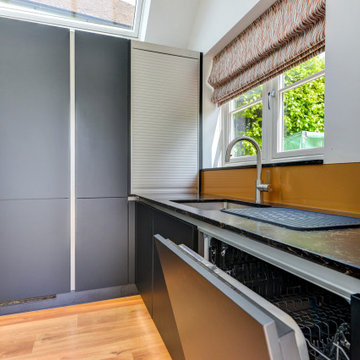
Ultramodern German Kitchen in Cranleigh, Surrey
This Cranleigh kitchen makes the most of a bold kitchen theme and our design & supply only fitting option.
The Brief
This Cranleigh project sought to make use of our design & supply only service, with a design tailored around the sunny extension being built by a contractor at this property.
The task for our Horsham based kitchen designer George was to create a design to suit the extension in the works as well as the style and daily habits of these Cranleigh clients. A theme from our Horsham Showroom was a favourable design choice for this project, with adjustments required to fit this space.
Design Elements
With the core theme of the kitchen all but decided, the layout of the space was a key consideration to ensure the new space would function as required.
A clever layout places full-height units along the rear wall of this property with all the key work areas of this kitchen below the three angled windows of the extension. The theme combines dark matt black furniture with ferro bronze accents and a bronze splashback.
The handleless profiling throughout is also leant from the display at our Horsham showroom and compliments the ultramodern kitchen theme of black and bronze.
To add a further dark element quartz work surfaces have been used in the Vanilla Noir finish from Caesarstone. A nice touch to this project is an in keeping quartz windowsill used above the sink area.
Special Inclusions
With our completely custom design service, a number of special inclusions have been catered for to add function to the project. A key area of the kitchen where function is added is via the appliances chosen. An array of Neff appliances have been utilised, with high-performance N90 models opted for across a single oven, microwave oven and warming drawer.
Elsewhere, full-height fridge and freezers have been integrated behind furniture, with a Neff dishwasher located near to the sink also integrated behind furniture.
A popular wine cabinet is fitted within furniture around the island space in this kitchen.
Project Highlight
The highlight of this project lays within the coordinated design & supply only service provided for this project.
Designer George tailored our service to this project, with a professional survey undertaken as soon as the area of the extension was constructed. With any adjustments made, the furniture and appliances were conveniently delivered to site for this client’s builder to install.
Our work surface partner then fitted the quartz work surfaces as the final flourish.
The End Result
This project is a fantastic example of the first-class results that can be achieved using our design & supply only fitting option, with the design perfectly tailored to the building work undertaken – plus timely coordination with the builder working on the project.
If you have a similar home project, consult our expert designers to see how we can design your dream space.
To arrange an free design consultation visit a showroom or book an appointment now.
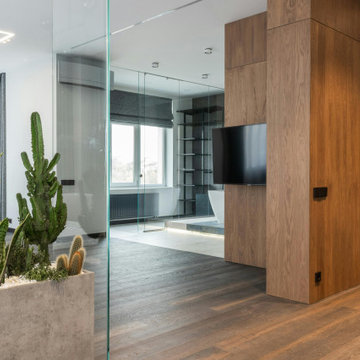
Beautiful modern kitchen cabinets, flat panel with soft closing hinges. Slate tiles along with vinyl flooring.
ヒューストンにある高級な広いモダンスタイルのおしゃれなキッチン (ドロップインシンク、フラットパネル扉のキャビネット、グレーのキャビネット、オニキスカウンター、茶色いキッチンパネル、クッションフロア、グレーの床、黒いキッチンカウンター、板張り天井) の写真
ヒューストンにある高級な広いモダンスタイルのおしゃれなキッチン (ドロップインシンク、フラットパネル扉のキャビネット、グレーのキャビネット、オニキスカウンター、茶色いキッチンパネル、クッションフロア、グレーの床、黒いキッチンカウンター、板張り天井) の写真
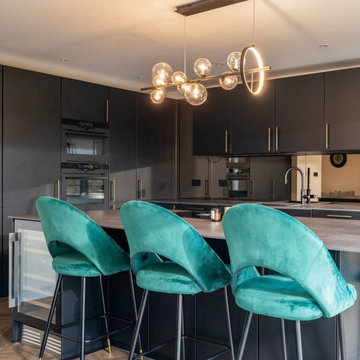
Explore this open-plan space of sophistication and style with a dark-coloured kitchen. For this project in Harpenden, the client wanted a cooking space to suit their family requirements but also with a chic and moody feel.
This kitchen features Nobilia's 317 Touch and 340 Lacquer Laminate in Black Supermatt for a luxurious yet understated allure. The sleek 12mm ceramic worktop complements the deep tones, providing a modern touch to the space.
A focal point is the bronze mirror backsplash, a stunning creation by Southern Counties Glass, adding depth to the space. High-end appliances from AEG, Bora, Blanco, and Quooker seamlessly blend functionality with aesthetics to elevate the kitchen's performance. These appliances add efficiency to daily cooking activities.
At the heart of this space stands a large central island for dining and entertaining, while serving as an additional workspace for meal preparation. Suspended above, gold ambient lighting casts a warm glow, adding a touch of glamour to the space. Contrasting with the dark backdrop, teal counter stools inject a pop of colour and vibrancy, creating a delightful visual balance.
Does this Dark Luxurious Kitchen inspire you? Get in touch with us if you want to transform your cooking space.
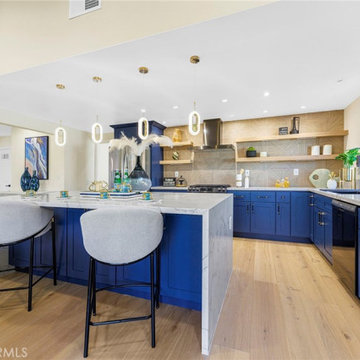
オレンジカウンティにある高級な広いモダンスタイルのおしゃれなキッチン (アンダーカウンターシンク、シェーカースタイル扉のキャビネット、青いキャビネット、クオーツストーンカウンター、茶色いキッチンパネル、磁器タイルのキッチンパネル、黒い調理設備、無垢フローリング、茶色い床、白いキッチンカウンター、三角天井) の写真

Beautifully proportioned space boasting with loads of natural light to enable this room to carry a bold deep graphite kitchen. The island offers balance between the dark tall units and the white of the wall and fair grain of the flooring.
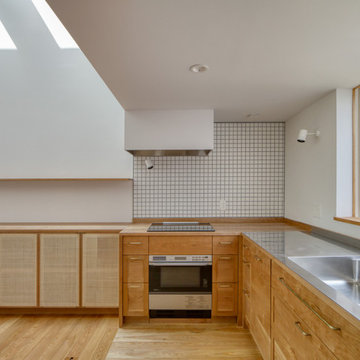
他の地域にある小さなモダンスタイルのおしゃれなキッチン (一体型シンク、フラットパネル扉のキャビネット、ステンレスカウンター、茶色いキッチンパネル、木材のキッチンパネル、シルバーの調理設備、塗装フローリング、アイランドなし、茶色い床、マルチカラーのキッチンカウンター、塗装板張りの天井、出窓) の写真
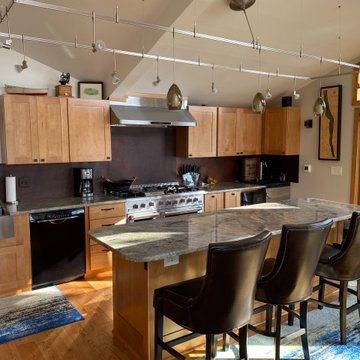
The PLJW 120 is a low-profile, modern wall range hood. It can double as under cabinet hood too, making it incredibly versatile. This range hood is easy to use thanks to a sleek LCD touch panel in the front. Here you can adjust the blower speed, lights, and turn the hood off and on. The 900 CFM blower has more than enough power to handle everything you need in the kitchen, and it can adjust to four different speeds for ultimate flexibility!
Finally, this hood speeds you up in the kitchen with two bright, long-lasting LED lights that help you see what you're doing while you cook. And there's no need to worry about cleaning once you've finished in the kitchen. Take a quick look under the hood and if your filters are gathering grease and dirt, remove them from your hood and place them into the dishwasher.
Check out more specs of our PLJW 120 model below:
430 Stainless Steel
LED Lights
Power: 110v / 60 Hz
Duct Size: 7
Sone: 7.5
Number of Lights: 2 - 3 depending on size
Can it be recirculating/ductless? Yes
You can browse more of these products by clicking on the link below.
https://www.prolinerangehoods.com/catalogsearch/result/?q=pljw%20120
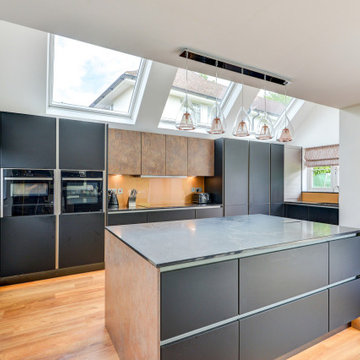
Ultramodern German Kitchen in Cranleigh, Surrey
This Cranleigh kitchen makes the most of a bold kitchen theme and our design & supply only fitting option.
The Brief
This Cranleigh project sought to make use of our design & supply only service, with a design tailored around the sunny extension being built by a contractor at this property.
The task for our Horsham based kitchen designer George was to create a design to suit the extension in the works as well as the style and daily habits of these Cranleigh clients. A theme from our Horsham Showroom was a favourable design choice for this project, with adjustments required to fit this space.
Design Elements
With the core theme of the kitchen all but decided, the layout of the space was a key consideration to ensure the new space would function as required.
A clever layout places full-height units along the rear wall of this property with all the key work areas of this kitchen below the three angled windows of the extension. The theme combines dark matt black furniture with ferro bronze accents and a bronze splashback.
The handleless profiling throughout is also leant from the display at our Horsham showroom and compliments the ultramodern kitchen theme of black and bronze.
To add a further dark element quartz work surfaces have been used in the Vanilla Noir finish from Caesarstone. A nice touch to this project is an in keeping quartz windowsill used above the sink area.
Special Inclusions
With our completely custom design service, a number of special inclusions have been catered for to add function to the project. A key area of the kitchen where function is added is via the appliances chosen. An array of Neff appliances have been utilised, with high-performance N90 models opted for across a single oven, microwave oven and warming drawer.
Elsewhere, full-height fridge and freezers have been integrated behind furniture, with a Neff dishwasher located near to the sink also integrated behind furniture.
A popular wine cabinet is fitted within furniture around the island space in this kitchen.
Project Highlight
The highlight of this project lays within the coordinated design & supply only service provided for this project.
Designer George tailored our service to this project, with a professional survey undertaken as soon as the area of the extension was constructed. With any adjustments made, the furniture and appliances were conveniently delivered to site for this client’s builder to install.
Our work surface partner then fitted the quartz work surfaces as the final flourish.
The End Result
This project is a fantastic example of the first-class results that can be achieved using our design & supply only fitting option, with the design perfectly tailored to the building work undertaken – plus timely coordination with the builder working on the project.
If you have a similar home project, consult our expert designers to see how we can design your dream space.
To arrange an free design consultation visit a showroom or book an appointment now.
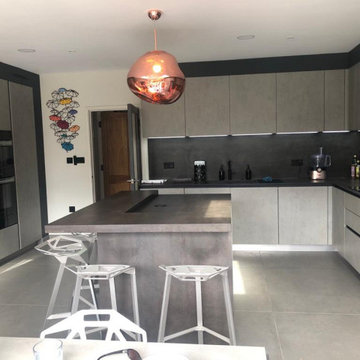
ハートフォードシャーにあるラグジュアリーな巨大なモダンスタイルのおしゃれなキッチン (アンダーカウンターシンク、フラットパネル扉のキャビネット、グレーのキャビネット、クオーツストーンカウンター、茶色いキッチンパネル、石スラブのキッチンパネル、黒い調理設備、磁器タイルの床、グレーの床、茶色いキッチンカウンター、折り上げ天井) の写真
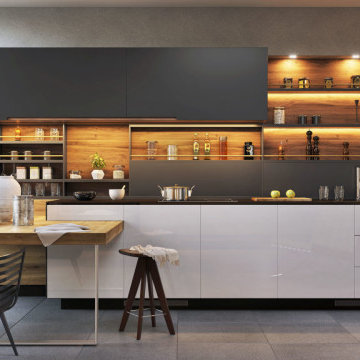
オタワにあるお手頃価格の中くらいなモダンスタイルのおしゃれなキッチン (ドロップインシンク、フラットパネル扉のキャビネット、黒いキャビネット、木材カウンター、茶色いキッチンパネル、木材のキッチンパネル、カラー調理設備、磁器タイルの床、グレーの床、茶色いキッチンカウンター、格子天井) の写真
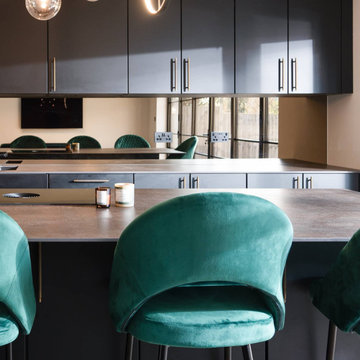
Explore this open-plan space of sophistication and style with a dark-coloured kitchen. For this project in Harpenden, the client wanted a cooking space to suit their family requirements but also with a chic and moody feel.
This kitchen features Nobilia's 317 Touch and 340 Lacquer Laminate in Black Supermatt for a luxurious yet understated allure. The sleek 12mm ceramic worktop complements the deep tones, providing a modern touch to the space.
A focal point is the bronze mirror backsplash, a stunning creation by Southern Counties Glass, adding depth to the space. High-end appliances from AEG, Bora, Blanco, and Quooker seamlessly blend functionality with aesthetics to elevate the kitchen's performance. These appliances add efficiency to daily cooking activities.
At the heart of this space stands a large central island for dining and entertaining, while serving as an additional workspace for meal preparation. Suspended above, gold ambient lighting casts a warm glow, adding a touch of glamour to the space. Contrasting with the dark backdrop, teal counter stools inject a pop of colour and vibrancy, creating a delightful visual balance.
Does this Dark Luxurious Kitchen inspire you? Get in touch with us if you want to transform your cooking space.
モダンスタイルのL型キッチン (茶色いキッチンパネル、全タイプの天井の仕上げ) の写真
1