小さな、巨大なモダンスタイルのキッチン (茶色いキッチンパネル、中間色木目調キャビネット) の写真
絞り込み:
資材コスト
並び替え:今日の人気順
写真 1〜20 枚目(全 39 枚)

This was an interesting project to work on, The original builder/ designer was a student of Frank Lloyd Wright. The challenge with this project was to update the kitchen, while honoring the original designer's vision.
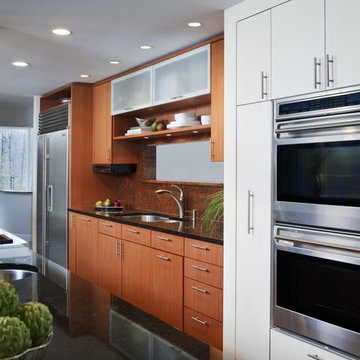
ワシントンD.C.にあるラグジュアリーな巨大なモダンスタイルのおしゃれなキッチン (アンダーカウンターシンク、フラットパネル扉のキャビネット、中間色木目調キャビネット、御影石カウンター、茶色いキッチンパネル、石スラブのキッチンパネル、シルバーの調理設備、スレートの床) の写真
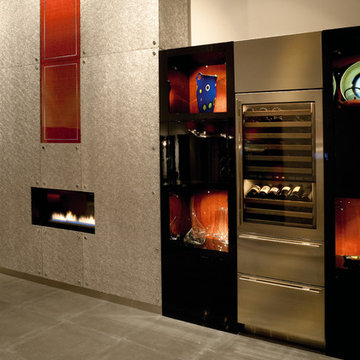
ダラスにあるラグジュアリーな巨大なモダンスタイルのおしゃれなキッチン (アンダーカウンターシンク、フラットパネル扉のキャビネット、中間色木目調キャビネット、御影石カウンター、茶色いキッチンパネル、木材のキッチンパネル、シルバーの調理設備、コンクリートの床) の写真

This modern kitchen is a small space with a big personality. These large wooden mosaics make any wall amazing. This design is called Niteroi Legno and only Simple Steps has it.
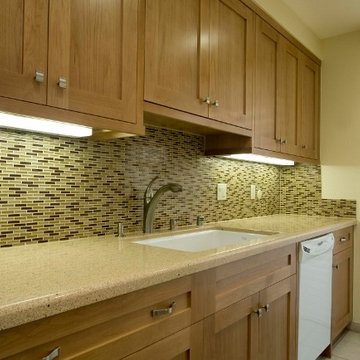
ロサンゼルスにある高級な小さなモダンスタイルのおしゃれなキッチン (アンダーカウンターシンク、シェーカースタイル扉のキャビネット、中間色木目調キャビネット、クオーツストーンカウンター、茶色いキッチンパネル、ガラスタイルのキッチンパネル、白い調理設備、セラミックタイルの床、アイランドなし) の写真
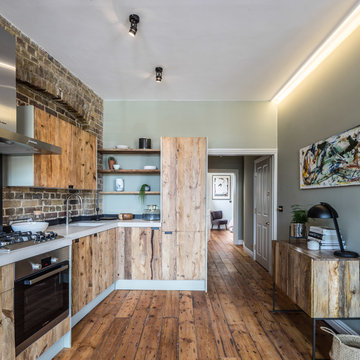
This warehouse conversion uses joists, reclaimed from the original building and given new life as the bespoke kitchen doors and shelves. This open plan kitchen and living room with original floor boards, exposed brick, and reclaimed bespoke kitchen unites the activities of cooking, relaxing and living in this home. The kitchen optimises the Brandler London look of raw wood with the industrial aura of the home’s setting.
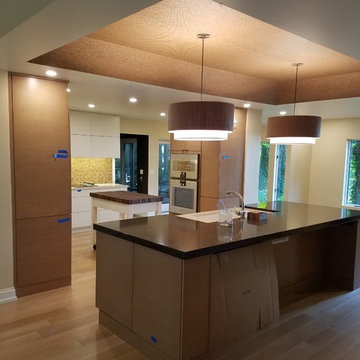
This kitchen is a remodel project that is in the finishing stages at the time of this photo. We combined the old kitchen and formal dining room to create this fresh new open concept kitchen on the shore of lake michigan. A steel beam was installed to hold up the second floor. The ceilings were lowered to conceal the steel beam and create a trayed ceiling over the new island. A movable island butcher block top was added to complete the work surfaces. The tray celing is wall papered. The floors are engineered white oak. This remodel expanded into adjacent rooms and bathrooms as well. A beautiful finish to a very unique and challenging space.
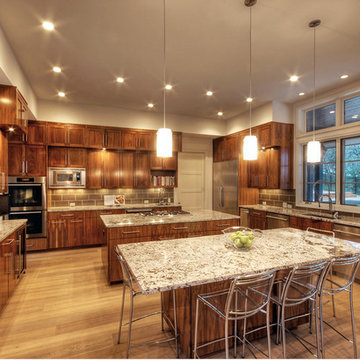
Kitchen by Butter Lutz Interiors
www.butterlutz.com
オースティンにある巨大なモダンスタイルのおしゃれなキッチン (アンダーカウンターシンク、フラットパネル扉のキャビネット、中間色木目調キャビネット、御影石カウンター、茶色いキッチンパネル、シルバーの調理設備、淡色無垢フローリング) の写真
オースティンにある巨大なモダンスタイルのおしゃれなキッチン (アンダーカウンターシンク、フラットパネル扉のキャビネット、中間色木目調キャビネット、御影石カウンター、茶色いキッチンパネル、シルバーの調理設備、淡色無垢フローリング) の写真
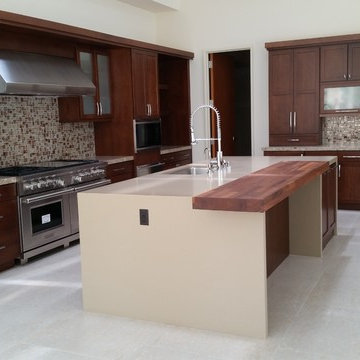
Design & Photo by Rose Edwards
#KitchenDesign #CafeCountertops #NewConstruction #CoronaDelMar #OpenPlan
オレンジカウンティにあるラグジュアリーな巨大なモダンスタイルのおしゃれなキッチン (茶色いキッチンパネル、モザイクタイルのキッチンパネル、シルバーの調理設備、シェーカースタイル扉のキャビネット、中間色木目調キャビネット、磁器タイルの床、珪岩カウンター、アンダーカウンターシンク、グレーの床) の写真
オレンジカウンティにあるラグジュアリーな巨大なモダンスタイルのおしゃれなキッチン (茶色いキッチンパネル、モザイクタイルのキッチンパネル、シルバーの調理設備、シェーカースタイル扉のキャビネット、中間色木目調キャビネット、磁器タイルの床、珪岩カウンター、アンダーカウンターシンク、グレーの床) の写真
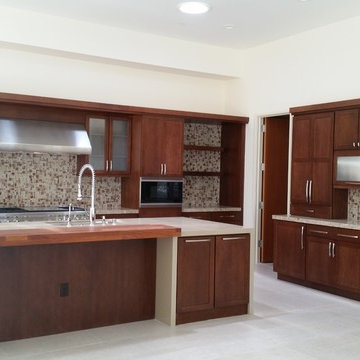
Design & Photo by Rose Edwards
#KitchenDesign #OpenFloorPlan #CoronaDelMar #NewConstruction
オレンジカウンティにあるラグジュアリーな巨大なモダンスタイルのおしゃれなキッチン (茶色いキッチンパネル、モザイクタイルのキッチンパネル、シルバーの調理設備、シェーカースタイル扉のキャビネット、中間色木目調キャビネット、珪岩カウンター、アンダーカウンターシンク、磁器タイルの床、グレーの床) の写真
オレンジカウンティにあるラグジュアリーな巨大なモダンスタイルのおしゃれなキッチン (茶色いキッチンパネル、モザイクタイルのキッチンパネル、シルバーの調理設備、シェーカースタイル扉のキャビネット、中間色木目調キャビネット、珪岩カウンター、アンダーカウンターシンク、磁器タイルの床、グレーの床) の写真
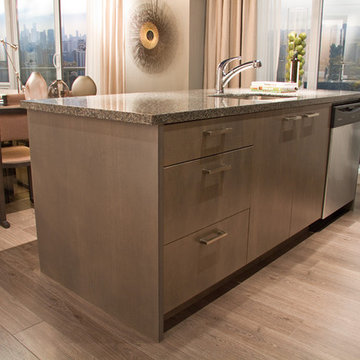
Manhattan Slate Grey & Modena Black High,
AyA Kitchens and Baths
トロントにある小さなモダンスタイルのおしゃれなキッチン (アンダーカウンターシンク、フラットパネル扉のキャビネット、中間色木目調キャビネット、大理石カウンター、茶色いキッチンパネル、ガラスタイルのキッチンパネル、シルバーの調理設備、無垢フローリング、グレーのキッチンカウンター) の写真
トロントにある小さなモダンスタイルのおしゃれなキッチン (アンダーカウンターシンク、フラットパネル扉のキャビネット、中間色木目調キャビネット、大理石カウンター、茶色いキッチンパネル、ガラスタイルのキッチンパネル、シルバーの調理設備、無垢フローリング、グレーのキッチンカウンター) の写真
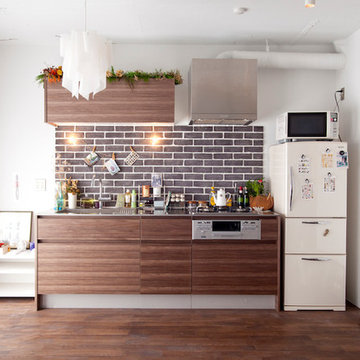
煉瓦を貼って、暖かみのあるキッチンに
東京23区にある小さなモダンスタイルのおしゃれなキッチン (一体型シンク、フラットパネル扉のキャビネット、中間色木目調キャビネット、ステンレスカウンター、茶色いキッチンパネル、セラミックタイルのキッチンパネル、白い調理設備、無垢フローリング、アイランドなし) の写真
東京23区にある小さなモダンスタイルのおしゃれなキッチン (一体型シンク、フラットパネル扉のキャビネット、中間色木目調キャビネット、ステンレスカウンター、茶色いキッチンパネル、セラミックタイルのキッチンパネル、白い調理設備、無垢フローリング、アイランドなし) の写真
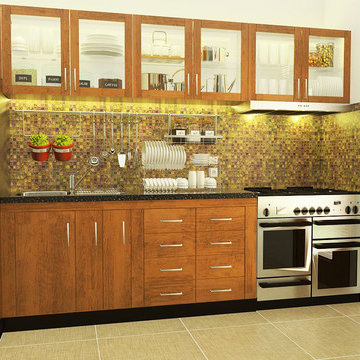
他の地域にある高級な小さなモダンスタイルのおしゃれなキッチン (ダブルシンク、フラットパネル扉のキャビネット、中間色木目調キャビネット、御影石カウンター、茶色いキッチンパネル、セラミックタイルのキッチンパネル、シルバーの調理設備、磁器タイルの床、アイランドなし) の写真
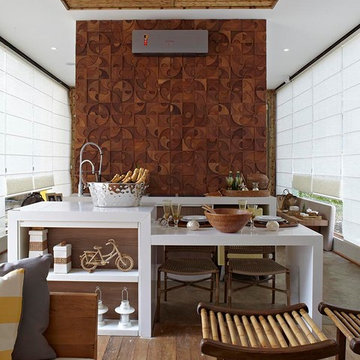
This modern kitchen is a small space with a big personality. These large wooden mosaics make any wall amazing. This design is called Niteroi Legno and only Simple Steps has it.
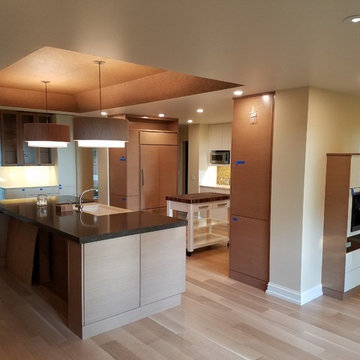
This kitchen is a remodel project that is in the finishing stages at the time of this photo. We combined the old kitchen and formal dining room to create this fresh new open concept kitchen on the shore of lake michigan. A steel beam was installed to hold up the second floor. The ceilings were lowered to conceal the steel beam and create a trayed ceiling over the new island. A movable island butcher block top was added to complete the work surfaces. The tray celing is wall papered. The floors are engineered white oak. This remodel expanded into adjacent rooms and bathrooms as well. A beautiful finish to a very unique and challenging space.
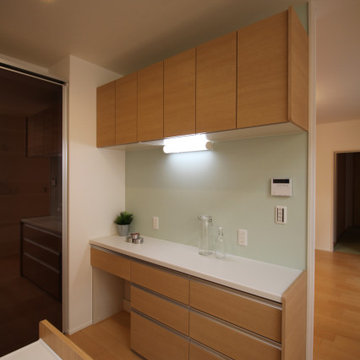
他の地域にあるお手頃価格の小さなモダンスタイルのおしゃれなキッチン (シングルシンク、インセット扉のキャビネット、中間色木目調キャビネット、人工大理石カウンター、茶色いキッチンパネル、シルバーの調理設備、合板フローリング、茶色い床、茶色いキッチンカウンター、クロスの天井、グレーとブラウン) の写真

吹き抜けよりキッチンを見下ろす。
[Photo 西岡千春]
他の地域にある小さなモダンスタイルのおしゃれなキッチン (一体型シンク、フラットパネル扉のキャビネット、中間色木目調キャビネット、ステンレスカウンター、茶色いキッチンパネル、シルバーの調理設備、合板フローリング、茶色い床) の写真
他の地域にある小さなモダンスタイルのおしゃれなキッチン (一体型シンク、フラットパネル扉のキャビネット、中間色木目調キャビネット、ステンレスカウンター、茶色いキッチンパネル、シルバーの調理設備、合板フローリング、茶色い床) の写真
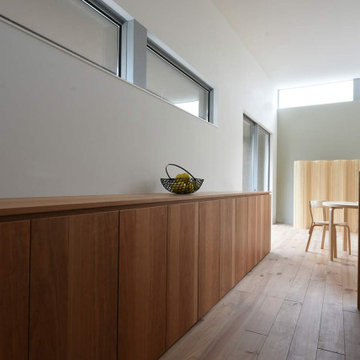
Case Study House #70 T House
美しいアメリカンブラックチェリーの木目。
フロントとビハインドに同材を用いて凛とした佇まいに。
他の地域にある小さなモダンスタイルのおしゃれなキッチン (一体型シンク、フラットパネル扉のキャビネット、中間色木目調キャビネット、木材カウンター、茶色いキッチンパネル、木材のキッチンパネル、シルバーの調理設備、淡色無垢フローリング、グレーの床、茶色いキッチンカウンター) の写真
他の地域にある小さなモダンスタイルのおしゃれなキッチン (一体型シンク、フラットパネル扉のキャビネット、中間色木目調キャビネット、木材カウンター、茶色いキッチンパネル、木材のキッチンパネル、シルバーの調理設備、淡色無垢フローリング、グレーの床、茶色いキッチンカウンター) の写真
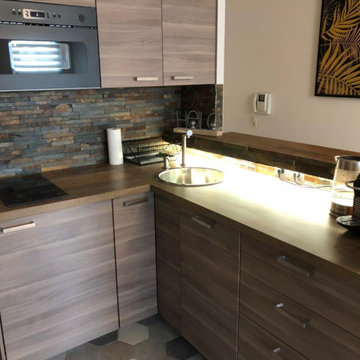
Nous avons rénové une cuisine ouverte compacte en utilisant des matériaux naturels tels que le bois et la pierre pour créer une ambiance chaleureuse et conviviale.Nous avons également optimisé l'espace disponible pour offrir un espace de rangement pratique et facile d'accès, ainsi qu'un plan de travail fonctionnel pour cuisiner et recevoir en toute tranquillité. Le résultat final est une cuisine moderne et accueillante, qui combine l'esthétique naturelle et le confort moderne.
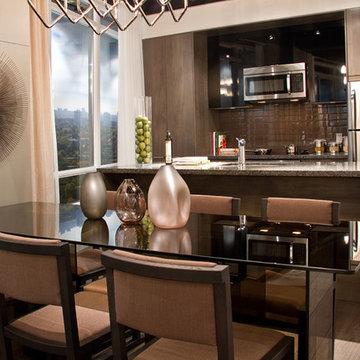
Manhattan Slate Grey & Modena Black High,
AyA Kitchens and Baths
トロントにある小さなモダンスタイルのおしゃれなキッチン (アンダーカウンターシンク、フラットパネル扉のキャビネット、中間色木目調キャビネット、大理石カウンター、茶色いキッチンパネル、ガラスタイルのキッチンパネル、シルバーの調理設備、無垢フローリング、グレーのキッチンカウンター) の写真
トロントにある小さなモダンスタイルのおしゃれなキッチン (アンダーカウンターシンク、フラットパネル扉のキャビネット、中間色木目調キャビネット、大理石カウンター、茶色いキッチンパネル、ガラスタイルのキッチンパネル、シルバーの調理設備、無垢フローリング、グレーのキッチンカウンター) の写真
小さな、巨大なモダンスタイルのキッチン (茶色いキッチンパネル、中間色木目調キャビネット) の写真
1