モダンスタイルのキッチン (茶色いキッチンパネル、レンガのキッチンパネル、ガラス板のキッチンパネル、ミラータイルのキッチンパネル、セラミックタイルの床) の写真
絞り込み:
資材コスト
並び替え:今日の人気順
写真 1〜20 枚目(全 34 枚)

Walk-in pantry and scullery - big enough to house another fridge. The clients have used a more economical laminate for the benchtops in the scullery; colour very similar to the stone in the adjacent kitchen.

This was an interesting project to work on, The original builder/ designer was a student of Frank Lloyd Wright. The challenge with this project was to update the kitchen, while honoring the original designer's vision.
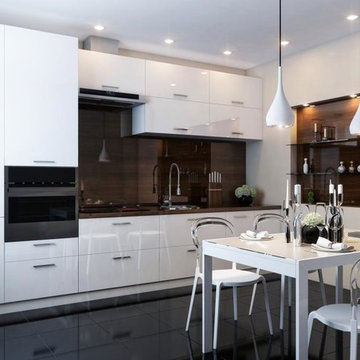
マイアミにあるお手頃価格の小さなモダンスタイルのおしゃれなキッチン (シングルシンク、フラットパネル扉のキャビネット、白いキャビネット、ステンレスカウンター、茶色いキッチンパネル、ガラス板のキッチンパネル、シルバーの調理設備、セラミックタイルの床、アイランドなし) の写真

Proyecto de una nueva cocina en una vivienda en Barcelona, diseñando armarios y nueva distribución a medida.
バルセロナにある低価格の小さなモダンスタイルのおしゃれなキッチン (アンダーカウンターシンク、フラットパネル扉のキャビネット、グレーのキャビネット、人工大理石カウンター、茶色いキッチンパネル、レンガのキッチンパネル、シルバーの調理設備、セラミックタイルの床、アイランドなし、ベージュのキッチンカウンター) の写真
バルセロナにある低価格の小さなモダンスタイルのおしゃれなキッチン (アンダーカウンターシンク、フラットパネル扉のキャビネット、グレーのキャビネット、人工大理石カウンター、茶色いキッチンパネル、レンガのキッチンパネル、シルバーの調理設備、セラミックタイルの床、アイランドなし、ベージュのキッチンカウンター) の写真
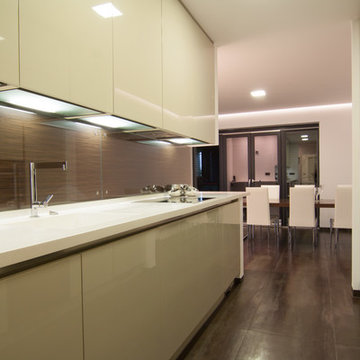
他の地域にある中くらいなモダンスタイルのおしゃれなキッチン (一体型シンク、フラットパネル扉のキャビネット、ベージュのキャビネット、御影石カウンター、茶色いキッチンパネル、ガラス板のキッチンパネル、黒い調理設備、セラミックタイルの床、アイランドなし) の写真
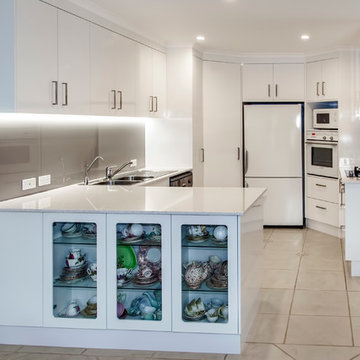
The before and after of a kitchen and bathroom makeover. The original colours were something of the past and in need of a fresh new makeover. The layout of the original kitchen wasn't the best design, even though the place is a duplex we were able to move all the plumbing to give a more free flowing kitchen and a more workable bench space. We also moved the gas hotplates, oven and microwave to centralise the cooking areas freeing up more storage space for draws and a double pantry.
Formica Snowdrift gloss doors and panels
Essa Stone counter tops
Handle House handles
Blum draws and hardware
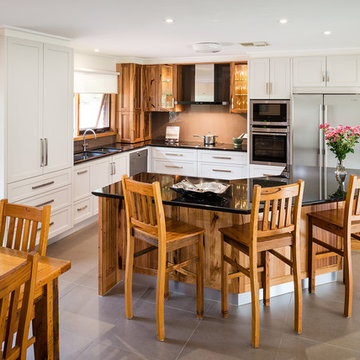
メルボルンにあるお手頃価格の中くらいなモダンスタイルのおしゃれなキッチン (ダブルシンク、中間色木目調キャビネット、御影石カウンター、茶色いキッチンパネル、ガラス板のキッチンパネル、シルバーの調理設備、セラミックタイルの床) の写真
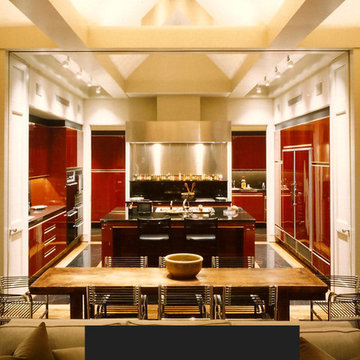
ヒューストンにある高級な広いモダンスタイルのおしゃれなキッチン (アンダーカウンターシンク、シェーカースタイル扉のキャビネット、緑のキャビネット、人工大理石カウンター、茶色いキッチンパネル、ガラス板のキッチンパネル、シルバーの調理設備、セラミックタイルの床) の写真
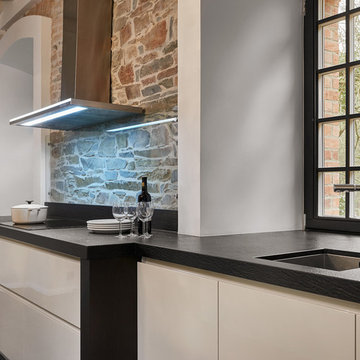
他の地域にある中くらいなモダンスタイルのおしゃれなキッチン (アンダーカウンターシンク、フラットパネル扉のキャビネット、白いキャビネット、木材カウンター、茶色いキッチンパネル、ガラス板のキッチンパネル、シルバーの調理設備、セラミックタイルの床) の写真
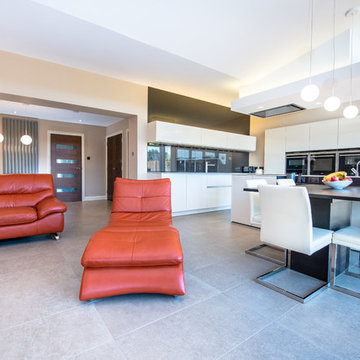
他の地域にある高級な広いモダンスタイルのおしゃれなキッチン (ダブルシンク、ガラス扉のキャビネット、白いキャビネット、珪岩カウンター、茶色いキッチンパネル、ガラス板のキッチンパネル、シルバーの調理設備、セラミックタイルの床) の写真
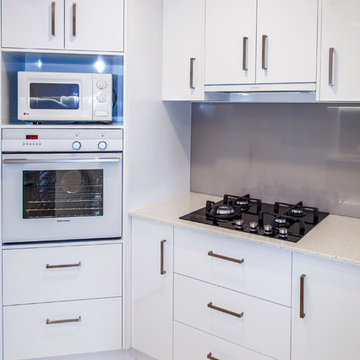
The before and after of a kitchen and bathroom makeover. The original colours were something of the past and in need of a fresh new makeover. The layout of the original kitchen wasn't the best design, even though the place is a duplex we were able to move all the plumbing to give a more free flowing kitchen and a more workable bench space. We also moved the gas hotplates, oven and microwave to centralise the cooking areas freeing up more storage space for draws and a double pantry.
Formica Snowdrift gloss doors and panels
Essa Stone counter tops
Handle House handles
Blum draws and hardware
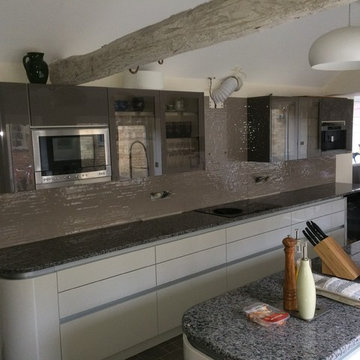
Intu-Installations
ケンブリッジシャーにあるお手頃価格の中くらいなモダンスタイルのおしゃれなキッチン (ダブルシンク、フラットパネル扉のキャビネット、グレーのキャビネット、御影石カウンター、茶色いキッチンパネル、ガラス板のキッチンパネル、シルバーの調理設備、セラミックタイルの床) の写真
ケンブリッジシャーにあるお手頃価格の中くらいなモダンスタイルのおしゃれなキッチン (ダブルシンク、フラットパネル扉のキャビネット、グレーのキャビネット、御影石カウンター、茶色いキッチンパネル、ガラス板のキッチンパネル、シルバーの調理設備、セラミックタイルの床) の写真
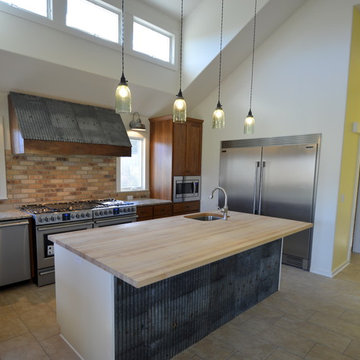
From rustic touches, to contemporary aspects, this kitchen has it all. Large kitchen island with undermount sink, unique wood hood with hidden compartment, and the perfect mix of colors and materials.
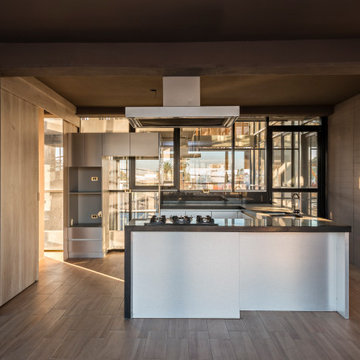
Piedra “Stone” is a residential building that aimed to evoke the form of a polished geometry that experiences the flow of energy between the earth and the sky. The selection of the reflective glass facade was key to produce this evocation, since it reflects and changes with its context, becoming a dynamic element.
The architectural program consisted of 3 towers placed one next to the other, surrounding the common garden, the geometry of each building is shaped as if it dialogs and seduces the neighboring volume, wanting to touch but never succeeding. Each one is part of a system keeping its individuality and essence.
This apartment complex is designed to create a unique experience for each homeowner since they will all be different as well; hence each one of the 30 apartments units is different in surface, shape, location, or features. Seeking an individual identity for their owners. Additionally, the interior design was designed to provide an intimate and unique discovery. For that purpose, each apartment has handcrafted golden appliances such as lamps, electric outlets, faucets, showers, etc that intend to awaken curiosity along the way.
Additionally, one of the main objectives of the project was to promote an integrated community where neighbors could do more than cohabitate. Consequently, the towers were placed surrounding an urban orchard where not only the habitats will have the opportunity to grow their own food but also socialize and even have creative conflicts with each other. Finally, instead of demolishing an existing guest house located in the lot, the design team decided to integrate it into the community as a social space in the center of the lot that the neighbors decided to occupy as an art workshop for painters and was even occupied for such purpose even during the construction of the towers.
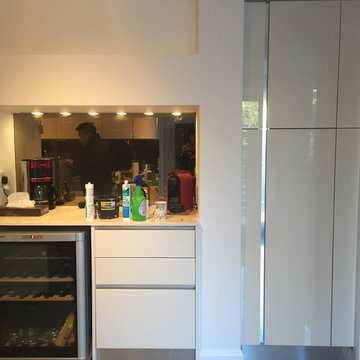
ロンドンにあるモダンスタイルのおしゃれなキッチン (フラットパネル扉のキャビネット、ベージュのキャビネット、人工大理石カウンター、茶色いキッチンパネル、ミラータイルのキッチンパネル、シルバーの調理設備、セラミックタイルの床) の写真
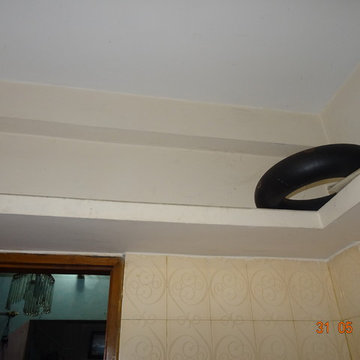
This is up to door space before my work.
他の地域にある中くらいなモダンスタイルのおしゃれなキッチン (ダブルシンク、インセット扉のキャビネット、濃色木目調キャビネット、木材カウンター、茶色いキッチンパネル、ガラス板のキッチンパネル、カラー調理設備、セラミックタイルの床) の写真
他の地域にある中くらいなモダンスタイルのおしゃれなキッチン (ダブルシンク、インセット扉のキャビネット、濃色木目調キャビネット、木材カウンター、茶色いキッチンパネル、ガラス板のキッチンパネル、カラー調理設備、セラミックタイルの床) の写真
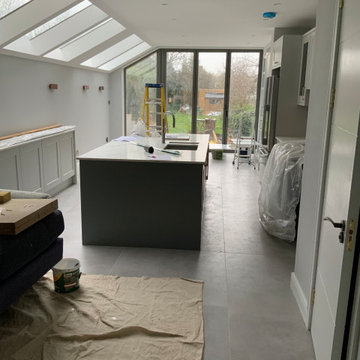
ロンドンにある低価格の広いモダンスタイルのおしゃれなキッチン (ダブルシンク、インセット扉のキャビネット、グレーのキャビネット、御影石カウンター、茶色いキッチンパネル、ガラス板のキッチンパネル、シルバーの調理設備、セラミックタイルの床、グレーの床、白いキッチンカウンター) の写真
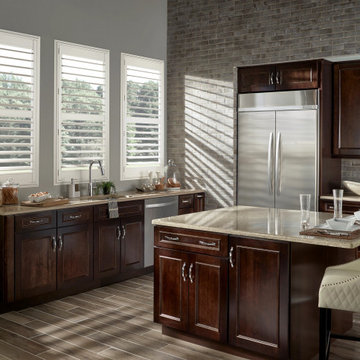
Practically perfect in every way, the Eclipse Polyresin Shutters are crazy durable, and classically beautiful.
オースティンにあるお手頃価格の中くらいなモダンスタイルのおしゃれなキッチン (ドロップインシンク、落し込みパネル扉のキャビネット、茶色いキャビネット、珪岩カウンター、茶色いキッチンパネル、レンガのキッチンパネル、シルバーの調理設備、セラミックタイルの床、茶色い床、ベージュのキッチンカウンター) の写真
オースティンにあるお手頃価格の中くらいなモダンスタイルのおしゃれなキッチン (ドロップインシンク、落し込みパネル扉のキャビネット、茶色いキャビネット、珪岩カウンター、茶色いキッチンパネル、レンガのキッチンパネル、シルバーの調理設備、セラミックタイルの床、茶色い床、ベージュのキッチンカウンター) の写真
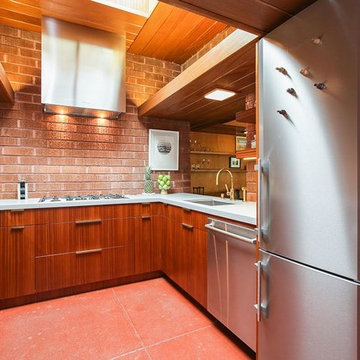
This was an interesting project to work on, The original builder/ designer was a student of Frank Lloyd Wright. The challenge with this project was to update the kitchen, while honoring the original designer's vision.
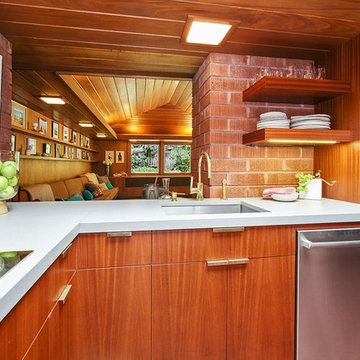
This was an interesting project to work on, The original builder/ designer was a student of Frank Lloyd Wright. The challenge with this project was to update the kitchen, while honoring the original designer's vision.
モダンスタイルのキッチン (茶色いキッチンパネル、レンガのキッチンパネル、ガラス板のキッチンパネル、ミラータイルのキッチンパネル、セラミックタイルの床) の写真
1