モダンスタイルのキッチン (青いキッチンパネル、サブウェイタイルのキッチンパネル、トラバーチンのキッチンパネル、緑のキャビネット、白いキャビネット) の写真
絞り込み:
資材コスト
並び替え:今日の人気順
写真 1〜20 枚目(全 190 枚)
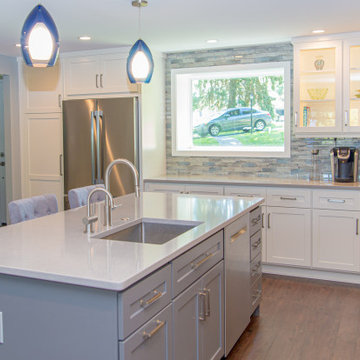
他の地域にある高級な広いモダンスタイルのおしゃれなキッチン (アンダーカウンターシンク、シェーカースタイル扉のキャビネット、白いキャビネット、珪岩カウンター、青いキッチンパネル、サブウェイタイルのキッチンパネル、シルバーの調理設備、濃色無垢フローリング、茶色い床、白いキッチンカウンター) の写真

Goals
Our client wanted to open up the kitchen into the living area, allowing the first floor to feel more open and optimize storage, since it was a smaller space. They wanted to keep with the original architecture while still making the space feel modern and fresh.
Our Design Solution
By removing hanging cabinets that blocked views into the living area and enlarging the kitchen island, we created a more open and inviting space. Replacing the dark cabinets and updating the counters with white marble, we transformed this space into a modern-style kitchen. Aqua colored subway tile was used to add a complementary accent color. We custom designed a pantry in order to store food as well as larger appliances that the client didn’t want out on the counter.
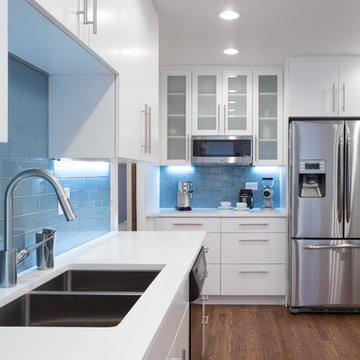
The addition of a new wall in this kitchen offers plenty of additional space for cabinets and appliances, such as the microwave, refrigerator, coffee maker, and juicer. With the appliances on one end of the kitchen, this allows for the counter space in the main area to be free of clutter - creating more room for cooking.
The white painted flat panel custom cabinets and white quartz countertops have a crisp, clean effect on the design while the blue glass subway tiled backsplash adds color and is highlighted by the under cabinet lighting throughout the space.
Home located in Skokie Chicago. Designed by Chi Renovation & Design who also serve the Chicagoland area, and it's surrounding suburbs, with an emphasis on the North Side and North Shore. You'll find their work from the Loop through Lincoln Park, Humboldt Park, Evanston, Wilmette, and all of the way up to Lake Forest.
For more about Chi Renovation & Design, click here: https://www.chirenovation.com/
To learn more about this project, click here: https://www.chirenovation.com/portfolio/skokie-kitchen-banquette/
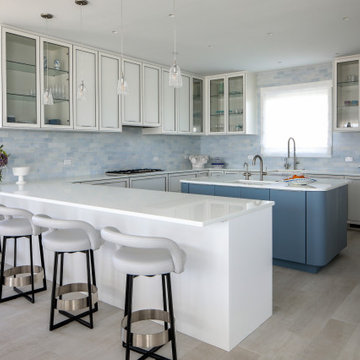
Incorporating a unique blue-chip art collection, this modern Hamptons home was meticulously designed to complement the owners' cherished art collections. The thoughtful design seamlessly integrates tailored storage and entertainment solutions, all while upholding a crisp and sophisticated aesthetic.
This inviting kitchen boasts a spacious layout with a central island, perfect for family gatherings. Pendant lights add a touch of elegance to the room, while the design remains family-friendly, making it an ideal space for both cooking and socializing.
---Project completed by New York interior design firm Betty Wasserman Art & Interiors, which serves New York City, as well as across the tri-state area and in The Hamptons.
For more about Betty Wasserman, see here: https://www.bettywasserman.com/
To learn more about this project, see here: https://www.bettywasserman.com/spaces/westhampton-art-centered-oceanfront-home/
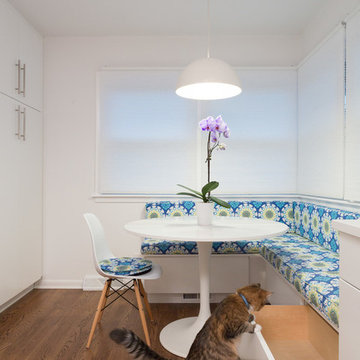
Transforming this galley style kitchen into a long, closed in space provided our clients with an ideal layout that meets all their needs. By adding a wall at one end of the kitchen, which we used for additional cabinets and space-consuming appliances, we were then able to build an inviting custom banquet on the other end. The banquet includes useful built-in storage underneath along with large, corner windows that offer the perfect amount of natural light.
The white painted flat panel custom cabinets and white quartz countertops have a crisp, clean effect on the design while the blue glass subway tiled backsplash adds color and is highlighted by the under cabinet lighting throughout the space.
Home located in Skokie Chicago. Designed by Chi Renovation & Design who also serve the Chicagoland area, and it's surrounding suburbs, with an emphasis on the North Side and North Shore. You'll find their work from the Loop through Lincoln Park, Humboldt Park, Evanston, Wilmette, and all of the way up to Lake Forest.
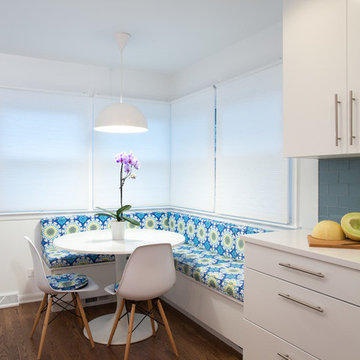
A gorgeous new banquet adorned with blue patterned cushioning is the focal point in this newly renovated kitchen. The large corner windows, which offer plenty of natural light, along with the crisp white pendant light and kitchen table, offers a clean design that beautifully pairs with the medium-dark hardwood floors.
Home located in Skokie Chicago. Designed by Chi Renovation & Design who also serve the Chicagoland area and it's surrounding suburbs, with an emphasis on the North Side and North Shore. You'll find their work from the Loop through Lincoln Park, Humboldt Park, Evanston, Wilmette, and all of the way up to Lake Forest.
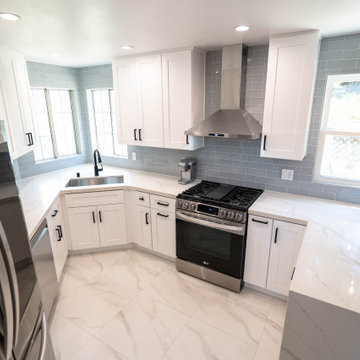
Kitchen remodeling in Canyon Country. Light blue and white kitchen, by American Home Improvement, Inc.
ロサンゼルスにある高級な中くらいなモダンスタイルのおしゃれなキッチン (ドロップインシンク、レイズドパネル扉のキャビネット、白いキャビネット、御影石カウンター、青いキッチンパネル、サブウェイタイルのキッチンパネル、シルバーの調理設備、大理石の床、アイランドなし、白い床、白いキッチンカウンター) の写真
ロサンゼルスにある高級な中くらいなモダンスタイルのおしゃれなキッチン (ドロップインシンク、レイズドパネル扉のキャビネット、白いキャビネット、御影石カウンター、青いキッチンパネル、サブウェイタイルのキッチンパネル、シルバーの調理設備、大理石の床、アイランドなし、白い床、白いキッチンカウンター) の写真
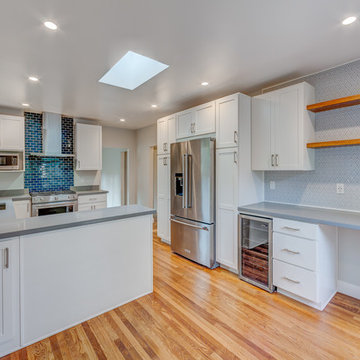
サンフランシスコにある中くらいなモダンスタイルのおしゃれなキッチン (アンダーカウンターシンク、シェーカースタイル扉のキャビネット、白いキャビネット、人工大理石カウンター、シルバーの調理設備、淡色無垢フローリング、ベージュの床、グレーのキッチンカウンター、青いキッチンパネル、サブウェイタイルのキッチンパネル) の写真
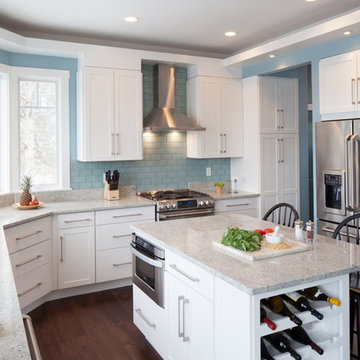
This oceanfront kitchen's blue walls reflect the sea and sky outside. Clear glass subway tiles, a tray ceiling, reclaimed walnut floors, granite countertops and stainless steel appliances create a harmonious and calming atmosphere, Photo: Rachel Sieben
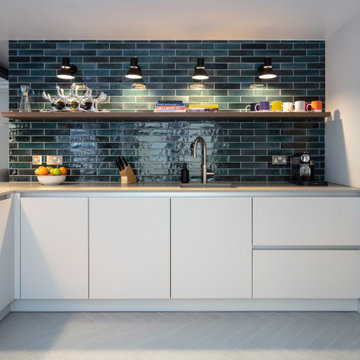
The herringbone flooring in this space is sophisticated but subtle, and gives this room depth and simplicity.
The handleless cabinetry was installed with a matt lacquer finish.
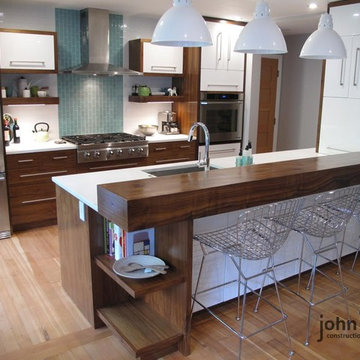
This modern kitchen features handmade Walnut cabinet doors and drawer fronts by Dendra Doors. Along with the cabinet faces Dendra also crafted the thick bar top, extra thick cover panels and floating and non floating shelving with lighting. All in the same Walnut veneer! The complimenting white cabinet fronts are IKEA's Ringhult, high gloss white. However, Dendra Doors does offer a variety of matte to high gloss, and even acrylic white options for those clients who want custom white cabinetry as well.
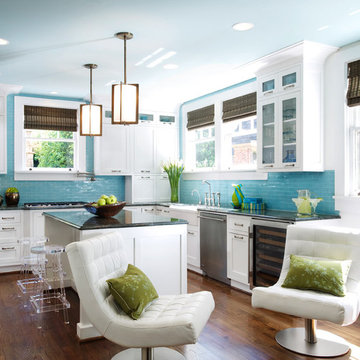
This crisp, bright mid-century kitchen features dark walnut wood floors, white cabinets, an aqua blue ceiling and a coordinating aqua glass subway tile backsplash. Accented by white walls and trim, along with stainless steel appliances, the traditionally styled kitchen is finished with woven wood blinds, a brushed nickel faucet and cabinet hardware, white farm sink, granite countertops and acrylic bar stools. Antique brass pendant lights of contemporary white glass dovetail with white, armless swivel chairs with brushed nickel bases.
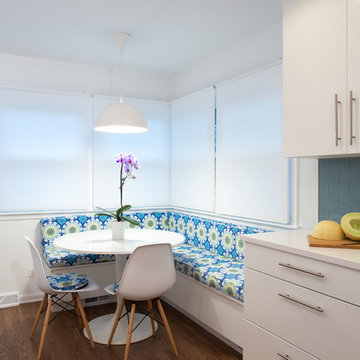
Transforming this galley style kitchen into a long, closed in space provided our clients with an ideal layout that meets all their needs. By adding a wall at one end of the kitchen, which we used for additional cabinets and space-consuming appliances, we were then able to build an inviting custom banquet on the other end. The banquet includes useful built-in storage underneath along with large, corner windows that offer the perfect amount of natural light.
The white painted flat panel custom cabinets and white quartz countertops have a crisp, clean effect on the design while the blue glass subway tiled backsplash adds color and is highlighted by the under cabinet lighting throughout the space.
Home located in Skokie Chicago. Designed by Chi Renovation & Design who also serve the Chicagoland area, and it's surrounding suburbs, with an emphasis on the North Side and North Shore. You'll find their work from the Loop through Lincoln Park, Humboldt Park, Evanston, Wilmette, and all of the way up to Lake Forest.
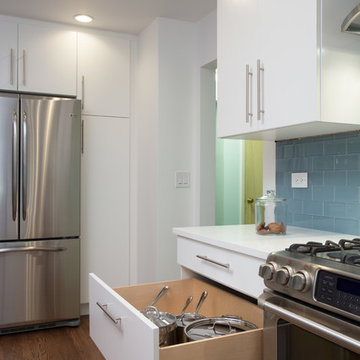
A renovated kitchen with plenty of features that make this space functional and organized, including these large pull-out drawers large enough for pots and pans.
Along with functionality, we have given this kitchen a clean aesthetic with crisp white painted flat panel custom cabinets and white quartz countertops. For a splash of color, we added a blue glass subway tile backsplash which is further highlighted by the under cabinet lighting throughout the space.
Home located in Skokie Chicago. Designed by Chi Renovation & Design who also serve the Chicagoland area and it's surrounding suburbs, with an emphasis on the North Side and North Shore. You'll find their work from the Loop through Lincoln Park, Humboldt Park, Evanston, Wilmette, and all of the way up to Lake Forest.
For more about Chi Renovation & Design, click here: https://www.chirenovation.com/
To learn more about this project, click here: https://www.chirenovation.com/portfolio/skokie-kitchen-banquette/
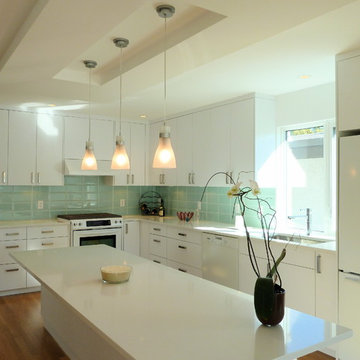
バンクーバーにあるモダンスタイルのおしゃれなL型キッチン (白い調理設備、シングルシンク、白いキャビネット、青いキッチンパネル、サブウェイタイルのキッチンパネル) の写真
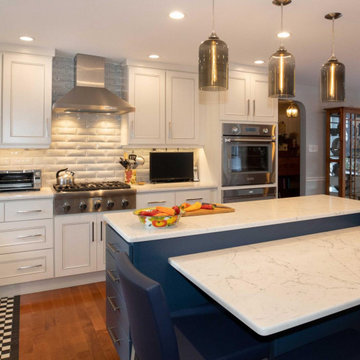
他の地域にある高級な広いモダンスタイルのおしゃれなキッチン (アンダーカウンターシンク、シェーカースタイル扉のキャビネット、白いキャビネット、珪岩カウンター、青いキッチンパネル、サブウェイタイルのキッチンパネル、シルバーの調理設備、濃色無垢フローリング、茶色い床、白いキッチンカウンター) の写真
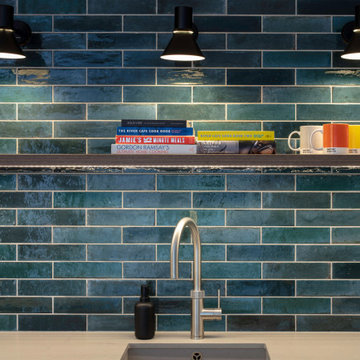
This simple lighting above the shelving was added to illuminate the blue in the tiles, creating a calm and serene atmosphere in the space.
ロンドンにある高級な中くらいなモダンスタイルのおしゃれなキッチン (ドロップインシンク、全タイプのキャビネット扉、白いキャビネット、珪岩カウンター、青いキッチンパネル、サブウェイタイルのキッチンパネル、シルバーの調理設備、淡色無垢フローリング、ベージュの床、白いキッチンカウンター) の写真
ロンドンにある高級な中くらいなモダンスタイルのおしゃれなキッチン (ドロップインシンク、全タイプのキャビネット扉、白いキャビネット、珪岩カウンター、青いキッチンパネル、サブウェイタイルのキッチンパネル、シルバーの調理設備、淡色無垢フローリング、ベージュの床、白いキッチンカウンター) の写真
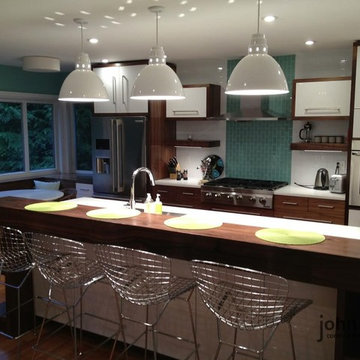
This modern kitchen features handmade Walnut cabinet doors and drawer fronts by Dendra Doors. Along with the cabinet faces Dendra also crafted the thick bar top, extra thick cover panels and floating and non floating shelving with lighting. All in the same Walnut veneer! The complimenting white cabinet fronts are IKEA's Ringhult, high gloss white. However, Dendra Doors does offer a variety of matte to high gloss, and even acrylic white options for those clients who want custom white cabinetry as well.
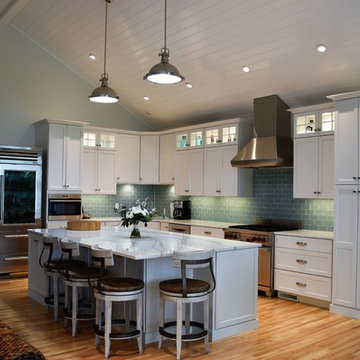
他の地域にあるお手頃価格の広いモダンスタイルのおしゃれなキッチン (フラットパネル扉のキャビネット、白いキャビネット、クオーツストーンカウンター、青いキッチンパネル、サブウェイタイルのキッチンパネル、シルバーの調理設備、淡色無垢フローリング、白いキッチンカウンター) の写真

Incorporating bold colors and patterns, this project beautifully reflects our clients' dynamic personalities. Clean lines, modern elements, and abundant natural light enhance the home, resulting in a harmonious fusion of design and personality.
The kitchen seamlessly extends the bold theme with teal backsplash tiles. It offers a functional layout, a roomy island, and convenient island seating, combining practicality with aesthetics.
---
Project by Wiles Design Group. Their Cedar Rapids-based design studio serves the entire Midwest, including Iowa City, Dubuque, Davenport, and Waterloo, as well as North Missouri and St. Louis.
For more about Wiles Design Group, see here: https://wilesdesigngroup.com/
To learn more about this project, see here: https://wilesdesigngroup.com/cedar-rapids-modern-home-renovation
モダンスタイルのキッチン (青いキッチンパネル、サブウェイタイルのキッチンパネル、トラバーチンのキッチンパネル、緑のキャビネット、白いキャビネット) の写真
1