モダンスタイルのキッチン (青いキッチンパネル、ガラスタイルのキッチンパネル、シングルシンク) の写真
絞り込み:
資材コスト
並び替え:今日の人気順
写真 1〜20 枚目(全 103 枚)
1/5
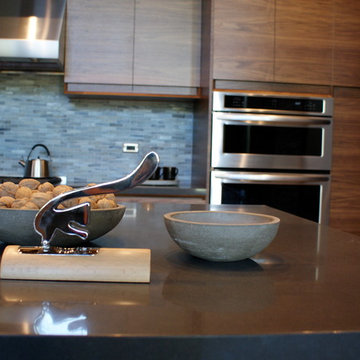
サンフランシスコにあるモダンスタイルのおしゃれなキッチン (シングルシンク、フラットパネル扉のキャビネット、濃色木目調キャビネット、クオーツストーンカウンター、青いキッチンパネル、ガラスタイルのキッチンパネル、シルバーの調理設備) の写真
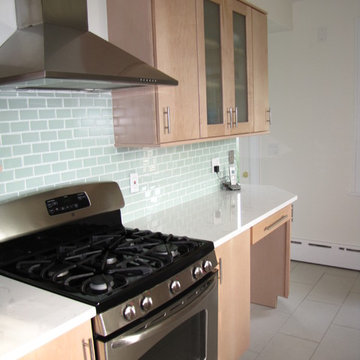
This kitchen was beautifully designed in Waypoint Living Spaces Cabinetry. The 730F Maple Natural stain . The counter top is Cambria's torquay countertop with an eased edge. The back splash tile is Dimensions Glacier tile. The back splash tile is Arctic glass tile. The faucet is delta's Trinsic faucet in a arctic stainless finish. All the finishes and products (expect for appliances) were supplied by Estate Cabinetry.
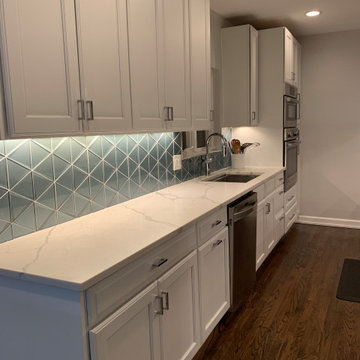
We turned this historic Sauganash dark interior kitchen, family room, and dining room into a modern, bright, open, and family-friendly space. We took down walls, removed closets, added an island with a new hood and an induction cooktop, added a built-in oven and microwave, re-purposed various wood cabinets along with painting them all, added a ton of recessed lights, opened the back wall with a larger sliding door to the deck, installed an updated environmentally-friendly window, built a coordinated entertainment center that also functions as a storage space for jackets and shoes, re-finished the floors on both the first and second floors and the staircase, added a wet bar with a floating shelf, and re-roofed a leaking roof. The blue base cabinets for both the island and the wet bar complement the bright and modern white cabinets along with a the new blue glass backsplash. The island acts as a center point for family and friends to gather. The new larger sliding back door creates a smooth transition from the open interior to the exterior.
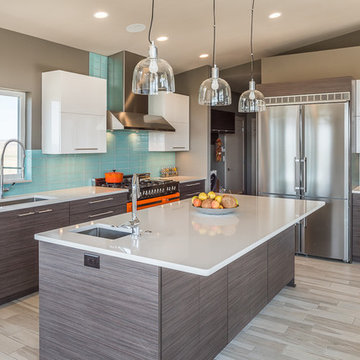
Dana Middleton Photography
他の地域にある広いモダンスタイルのおしゃれなキッチン (シングルシンク、フラットパネル扉のキャビネット、濃色木目調キャビネット、珪岩カウンター、青いキッチンパネル、ガラスタイルのキッチンパネル、シルバーの調理設備、セラミックタイルの床) の写真
他の地域にある広いモダンスタイルのおしゃれなキッチン (シングルシンク、フラットパネル扉のキャビネット、濃色木目調キャビネット、珪岩カウンター、青いキッチンパネル、ガラスタイルのキッチンパネル、シルバーの調理設備、セラミックタイルの床) の写真
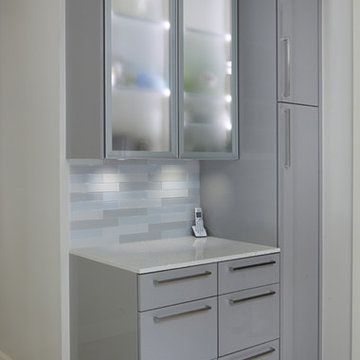
Formerly a closed off pantry with a door, we removed those walls to open the space for this custom pantry organizer. Details include hidden outlets, integrated storage and electronic power ports, broom closet with half shelves, and aluminum doors with integrated led lighting. David Cobb Photography.
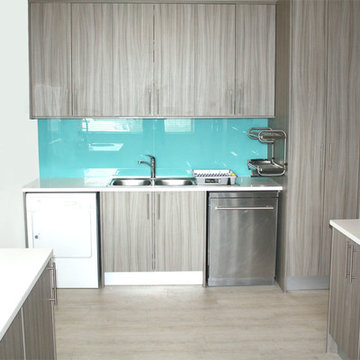
他の地域にあるお手頃価格の中くらいなモダンスタイルのおしゃれなキッチン (シングルシンク、フラットパネル扉のキャビネット、淡色木目調キャビネット、人工大理石カウンター、青いキッチンパネル、ガラスタイルのキッチンパネル、シルバーの調理設備、淡色無垢フローリング) の写真
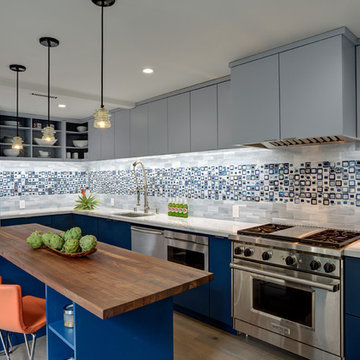
Award Winning Kitchen Design - CAPEN ASID Awards 2017
Photo: Mitchell Shenker
サンフランシスコにある高級な中くらいなモダンスタイルのおしゃれなキッチン (シングルシンク、フラットパネル扉のキャビネット、青いキャビネット、クオーツストーンカウンター、青いキッチンパネル、ガラスタイルのキッチンパネル、シルバーの調理設備、無垢フローリング、茶色い床、グレーのキッチンカウンター) の写真
サンフランシスコにある高級な中くらいなモダンスタイルのおしゃれなキッチン (シングルシンク、フラットパネル扉のキャビネット、青いキャビネット、クオーツストーンカウンター、青いキッチンパネル、ガラスタイルのキッチンパネル、シルバーの調理設備、無垢フローリング、茶色い床、グレーのキッチンカウンター) の写真
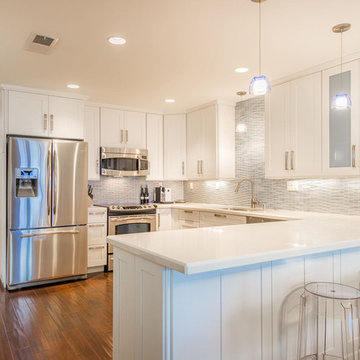
This Beach Condo located on the Cliffs of Encinitas was a full remodel of this two story Sunset Dream Home. With new floors, opening walls, expanding and remodeling the kitchen, and giving the living room pops of colors to match the sunsets. This home is filled with a modern style and a feeling of warmth with new furniture, tile, appliances, and so much more. Every aspect of the home was designed and built to be open and flow. The office doubles as a second guest room, and the bedrooms upstairs are open and spacious with custom bedding and window treatments, with their own bathrooms that were completely remodeled to capture the feel of living in downtown Encinitas. The home is filled with walls that pop open and lofts that are hidden above the master. It was a great home that was redesigned in full.
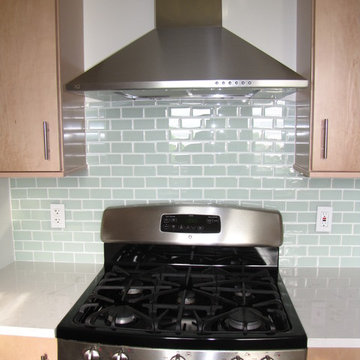
This kitchen was beautifully designed in Waypoint Living Spaces Cabinetry. The 730F Maple Natural stain . The counter top is Cambria's torquay countertop with an eased edge. The back splash tile is Dimensions Glacier tile. The back splash tile is Arctic glass tile. The faucet is delta's Trinsic faucet in a arctic stainless finish. All the finishes and products (expect for appliances) were supplied by Estate Cabinetry.
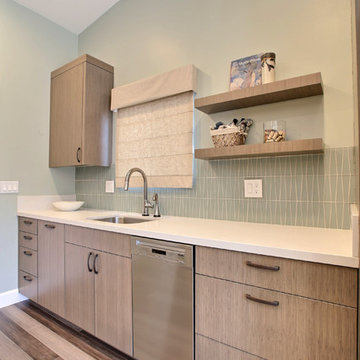
The cabinets are bamboo with a taupe/gray finish. The backsplash is a frosted glass in smokey blue/green. Counter tops are "Cement" by Caesarstone. The dark hardware brings out the darker planks in the floor and metal in the furniture and lighting.
The modern shape of the backsplash tiles allow for pattern while the color stays cohesive with the walls. Warm smokey colors in this modern kitchen make it easy on the eyes while quite stylish and interesting.
Custom Cabinets by Dynamic Designs
Flooring and Window Treatments by Interior Vision
Photography by Devi Pride
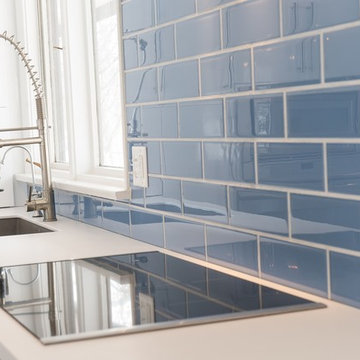
Joel Faurote
他の地域にある高級な中くらいなモダンスタイルのおしゃれなキッチン (シングルシンク、青いキッチンパネル、ガラスタイルのキッチンパネル、シルバーの調理設備、セラミックタイルの床) の写真
他の地域にある高級な中くらいなモダンスタイルのおしゃれなキッチン (シングルシンク、青いキッチンパネル、ガラスタイルのキッチンパネル、シルバーの調理設備、セラミックタイルの床) の写真
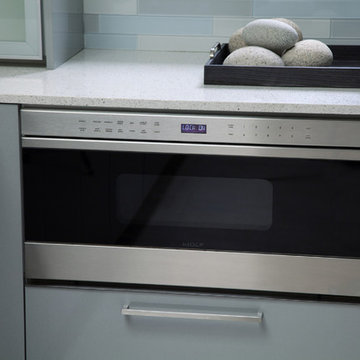
Wolf flush mount undercounter microwave with a corner pull-out system on the left, and a 3" spice pull-out (with adjustable shelves) on the right. David Cobb Photography.
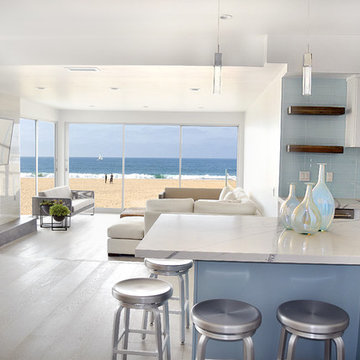
Kitchen Island looking out over the pacific ocean :)
ロサンゼルスにある高級な中くらいなモダンスタイルのおしゃれなキッチン (シングルシンク、シェーカースタイル扉のキャビネット、白いキャビネット、クオーツストーンカウンター、青いキッチンパネル、ガラスタイルのキッチンパネル、シルバーの調理設備、淡色無垢フローリング、グレーの床) の写真
ロサンゼルスにある高級な中くらいなモダンスタイルのおしゃれなキッチン (シングルシンク、シェーカースタイル扉のキャビネット、白いキャビネット、クオーツストーンカウンター、青いキッチンパネル、ガラスタイルのキッチンパネル、シルバーの調理設備、淡色無垢フローリング、グレーの床) の写真
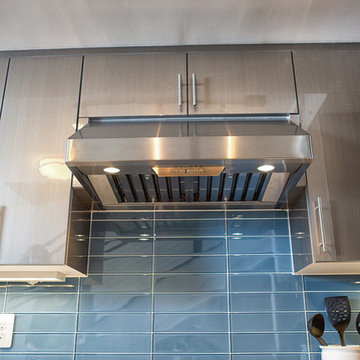
We used: Mosaic Tile Company's 3"x12" glass tile in Caspian Blue with bright white grout. Hollow stainless steel bar pull hardware, 3 cm Ceasarstone quartz countertops in organic white, Reico Acrilux cabinetry in Linear Silver, Zephyr AK7000BS under-cabinet pro-style range hood in stainless. Jenn-Air 30" wall oven, model JJW343OW. Juno Lighting Group UPLED14-WH 14" pro-series 4 lamp LED under cabinet fixtures in Designer White.
Paint colors:
Walls: Benjamin Moore China White PM-20, eggshell finish
Trim/Molding: Benjamin Moore China White PM-20, satin or semigloss finish
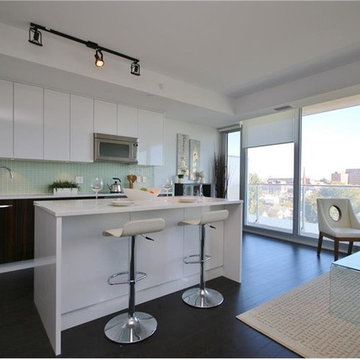
オタワにある高級な中くらいなモダンスタイルのおしゃれなキッチン (シングルシンク、フラットパネル扉のキャビネット、白いキャビネット、珪岩カウンター、青いキッチンパネル、ガラスタイルのキッチンパネル、パネルと同色の調理設備、濃色無垢フローリング) の写真
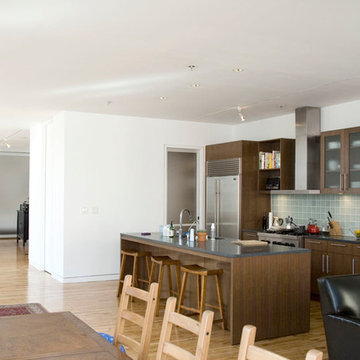
This project successfully reclaims a beautiful Tribeca loft space from the dysfunctional layout and dated decor of previous renovations.
The project’s main goal was to establish a stronger division between the public and private areas of the apartment by switching the locations of the kitchen and bedroom. By moving the master bedroom adjacent to the existing bathroom and adding a new powder room off the kitchen, the new layout allows for a much stronger delineation between private and public functions.
The new bedroom area features new closets, a separate nursery room, and custom walnut headboard shelves. A new operable translucent-panel wall gives privacy to the bedroom, while maintaining a loft-like feel. The adjoining bathroom was renovated to restore the original high ceilings and provide for a new tub, shower stall and walnut vanity.
The new kitchen includes custom walnut cabinets, a single-piece Pietra Cardosa countertop island, a walk-in pantry with separate laundry room closet, and new designer fixtures and appliances.
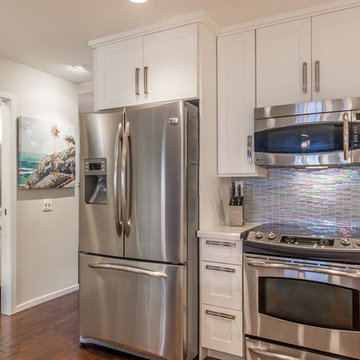
This Beach Condo located on the Cliffs of Encinitas was a full remodel of this two story Sunset Dream Home. With new floors, opening walls, expanding and remodeling the kitchen, and giving the living room pops of colors to match the sunsets. This home is filled with a modern style and a feeling of warmth with new furniture, tile, appliances, and so much more. Every aspect of the home was designed and built to be open and flow. The office doubles as a second guest room, and the bedrooms upstairs are open and spacious with custom bedding and window treatments, with their own bathrooms that were completely remodeled to capture the feel of living in downtown Encinitas. The home is filled with walls that pop open and lofts that are hidden above the master. It was a great home that was redesigned in full.
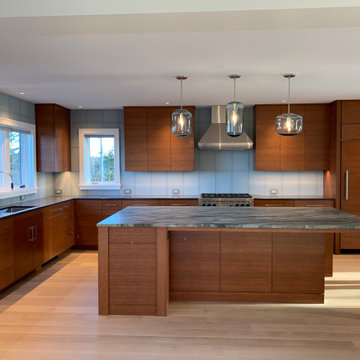
Gorgeous beach house we've painted in CT. Very clean design and minimalist. For the trim we've used Benjamin Moore Advance Satin finish. For the walls we've used Regal Select Matte finish also from Benjamin Moore. Beautiful limestone finish on the fireplace. For the Exterior we've Arborcoat Semi Solid stain for the trim. Elegant and sophisticated house that was a pleasure to work with the Developer, Designer and Owners. We hope you enjoy it.
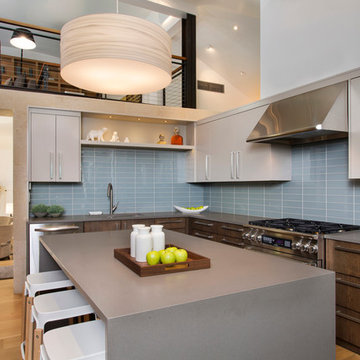
Jeremy Swanson
デンバーにある高級な広いモダンスタイルのおしゃれなキッチン (シングルシンク、フラットパネル扉のキャビネット、濃色木目調キャビネット、クオーツストーンカウンター、青いキッチンパネル、ガラスタイルのキッチンパネル、シルバーの調理設備、淡色無垢フローリング、ベージュの床) の写真
デンバーにある高級な広いモダンスタイルのおしゃれなキッチン (シングルシンク、フラットパネル扉のキャビネット、濃色木目調キャビネット、クオーツストーンカウンター、青いキッチンパネル、ガラスタイルのキッチンパネル、シルバーの調理設備、淡色無垢フローリング、ベージュの床) の写真
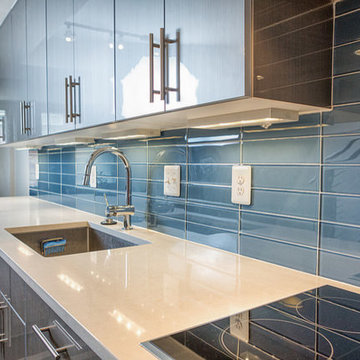
We used: Mosaic Tile Company's 3"x12" glass tile in Caspian Blue with bright white grout. Hollow stainless steel bar pull hardware, 3 cm Ceasarstone quartz countertops in organic white, Reico Acrilux cabinetry in Linear Silver. Jenn-Air 30" cooktop, model JIC4430. Juno Lighting Group UPLED14-WH 14" pro-series 4 lamp LED under cabinet fixtures in Designer White. Grohe 31378000 Minta C-spout pull down kitchen faucet in chrome.
モダンスタイルのキッチン (青いキッチンパネル、ガラスタイルのキッチンパネル、シングルシンク) の写真
1