モダンスタイルのL型キッチン (ベージュキッチンパネル、ラミネートの床) の写真
絞り込み:
資材コスト
並び替え:今日の人気順
写真 1〜20 枚目(全 40 枚)
1/5
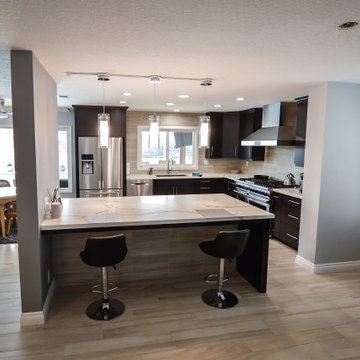
This Modern Kitchen design is located in the beautiful area of Anaheim Hills. We opened up the room by removing the existing walls and one load bearing beam, but leaving a few load bearing sections and beams in place. Three new beams were flush mounted within the ceiling for support. Keeping in the modern design A Calacatta Marble look quartz was used on the counters with a clean and sharp looking square edge profile. For the backsplash we utilized a 3D, 6x16 in size, ceramic tile that has the look of Vein Cut Travertine. The cabinets are a slab door style, in an Espresso Stain, accented with over-sized bar pulls. A new window was installed to keep everything in the kitchen area new and modern. For function and cleanliness we added a built in microwave into the peninsula, matched with a large banks of drawers to accommodate all large kitchenware. To finish off the space and connect the rooms together, we laid a large format wood looking tile throughout the entire new open area.
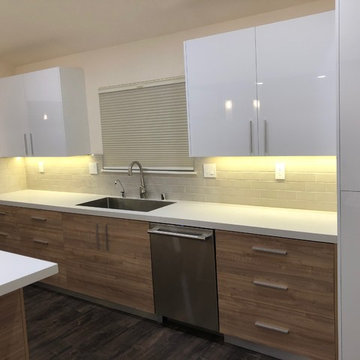
サンフランシスコにある中くらいなモダンスタイルのおしゃれなキッチン (アンダーカウンターシンク、珪岩カウンター、ベージュキッチンパネル、ガラスタイルのキッチンパネル、黒い調理設備、ラミネートの床、白いキッチンカウンター、フラットパネル扉のキャビネット、白いキャビネット、茶色い床) の写真
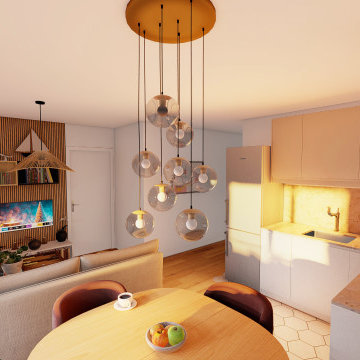
Cuisine équipée
four, évier, réfrigérateur
Salle à manger
Table 4 personnes
Rangements
plan de travail en pierre
Fenêtre
lampe suspendue
baie vitrée
Accès terrasse
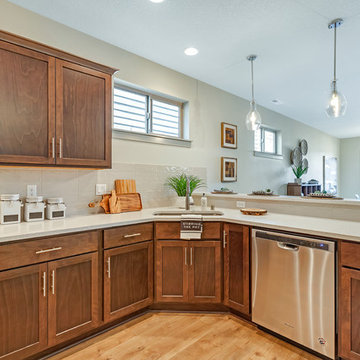
ポートランドにあるお手頃価格の中くらいなモダンスタイルのおしゃれなキッチン (シングルシンク、シェーカースタイル扉のキャビネット、中間色木目調キャビネット、クオーツストーンカウンター、ベージュキッチンパネル、セメントタイルのキッチンパネル、シルバーの調理設備、ラミネートの床、茶色い床、白いキッチンカウンター) の写真
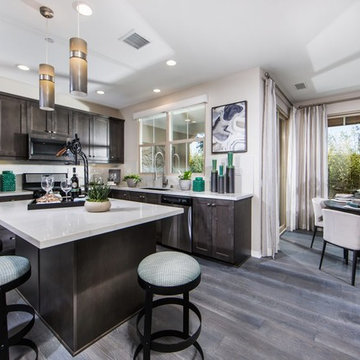
オレンジカウンティにあるお手頃価格の巨大なモダンスタイルのおしゃれなキッチン (ドロップインシンク、落し込みパネル扉のキャビネット、濃色木目調キャビネット、大理石カウンター、ベージュキッチンパネル、シルバーの調理設備、ラミネートの床、グレーの床) の写真
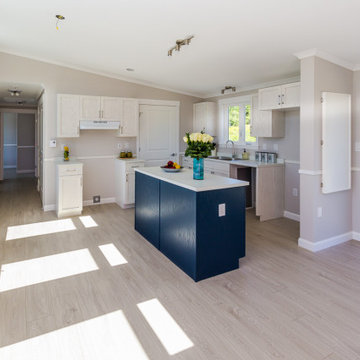
Open L shaped kitchen with feature island.
他の地域にあるお手頃価格の中くらいなモダンスタイルのおしゃれなキッチン (ダブルシンク、シェーカースタイル扉のキャビネット、白いキャビネット、ラミネートカウンター、ベージュキッチンパネル、シルバーの調理設備、ラミネートの床、グレーの床、白いキッチンカウンター、三角天井) の写真
他の地域にあるお手頃価格の中くらいなモダンスタイルのおしゃれなキッチン (ダブルシンク、シェーカースタイル扉のキャビネット、白いキャビネット、ラミネートカウンター、ベージュキッチンパネル、シルバーの調理設備、ラミネートの床、グレーの床、白いキッチンカウンター、三角天井) の写真
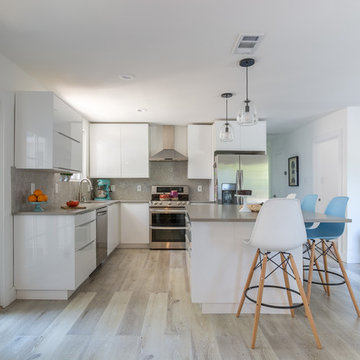
サンフランシスコにあるお手頃価格の小さなモダンスタイルのおしゃれなキッチン (ドロップインシンク、フラットパネル扉のキャビネット、白いキャビネット、クオーツストーンカウンター、ベージュキッチンパネル、磁器タイルのキッチンパネル、シルバーの調理設備、ラミネートの床、ベージュの床) の写真
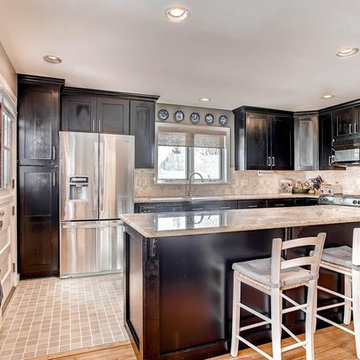
デンバーにある中くらいなモダンスタイルのおしゃれなキッチン (アンダーカウンターシンク、シェーカースタイル扉のキャビネット、黒いキャビネット、御影石カウンター、ベージュキッチンパネル、石タイルのキッチンパネル、シルバーの調理設備、ラミネートの床) の写真
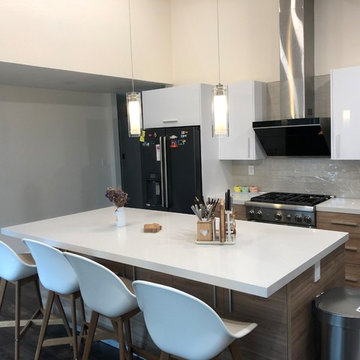
サンフランシスコにある中くらいなモダンスタイルのおしゃれなキッチン (アンダーカウンターシンク、珪岩カウンター、ベージュキッチンパネル、ガラスタイルのキッチンパネル、黒い調理設備、ラミネートの床、白いキッチンカウンター、フラットパネル扉のキャビネット、白いキャビネット、茶色い床) の写真
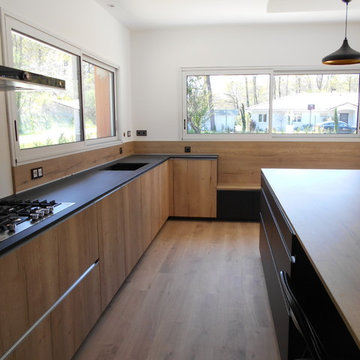
ボルドーにあるお手頃価格の広いモダンスタイルのおしゃれなキッチン (アンダーカウンターシンク、インセット扉のキャビネット、中間色木目調キャビネット、木材のキッチンパネル、シルバーの調理設備、ラミネートの床、グレーのキッチンカウンター、ラミネートカウンター、ベージュキッチンパネル、ベージュの床) の写真
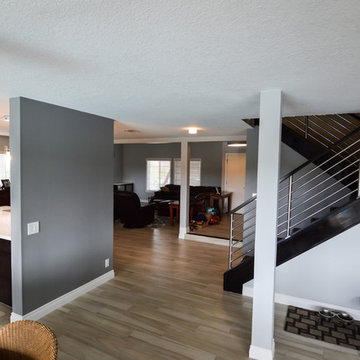
This Modern Kitchen design is located in the beautiful area of Anaheim Hills. We opened up the room by removing the existing walls and one load bearing beam, but leaving a few load bearing sections and beams in place. Three new beams were flush mounted within the ceiling for support. Keeping in the modern design A Calacatta Marble look quartz was used on the counters with a clean and sharp looking square edge profile. For the backsplash we utilized a 3D, 6x16 in size, ceramic tile that has the look of Vein Cut Travertine. The cabinets are a slab door style, in an Espresso Stain, accented with over-sized bar pulls. A new window was installed to keep everything in the kitchen area new and modern. For function and cleanliness we added a built in microwave into the peninsula, matched with a large banks of drawers to accommodate all large kitchenware. To finish off the space and connect the rooms together, we laid a large format wood looking tile throughout the entire new open area.
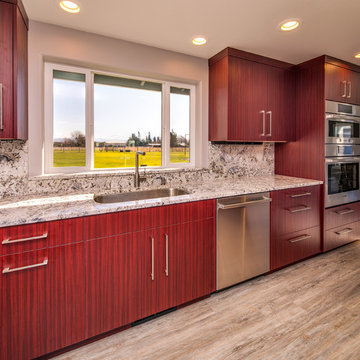
The undermount stainless steel sink is placed to maximize the beautiful pasture and mountain views in this country home. The fantasy brown granite countertops with eased edge, which we sourced through Creative Stoneworks in Bellingham, are met by a matching granite backsplash that reaches up to the Prism laminate cabinets.
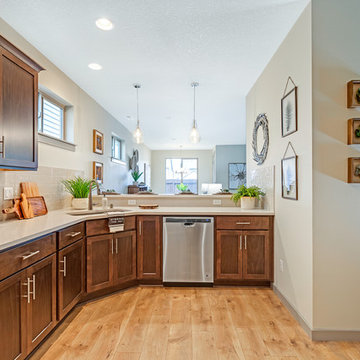
ポートランドにあるお手頃価格の中くらいなモダンスタイルのおしゃれなキッチン (シングルシンク、シェーカースタイル扉のキャビネット、中間色木目調キャビネット、クオーツストーンカウンター、ベージュキッチンパネル、セメントタイルのキッチンパネル、シルバーの調理設備、ラミネートの床、茶色い床、白いキッチンカウンター) の写真
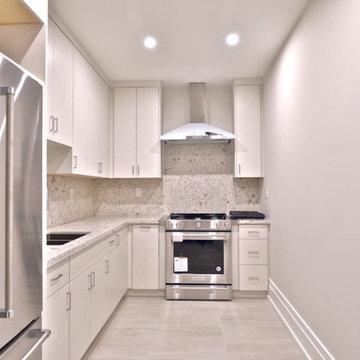
トロントにあるラグジュアリーな中くらいなモダンスタイルのおしゃれなキッチン (ダブルシンク、フラットパネル扉のキャビネット、白いキャビネット、ライムストーンカウンター、ベージュキッチンパネル、ライムストーンのキッチンパネル、シルバーの調理設備、ラミネートの床、アイランドなし、ベージュの床、白いキッチンカウンター) の写真
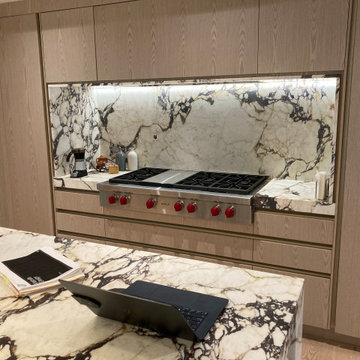
This kitchen was made out of natural slabs of Calacatta Viola marble. Custom kitchen island, countertops with vanity cutouts, and full-size backsplashes.
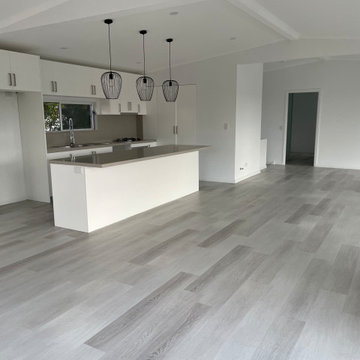
シドニーにあるお手頃価格の広いモダンスタイルのおしゃれなキッチン (ドロップインシンク、白いキャビネット、ベージュキッチンパネル、シルバーの調理設備、ラミネートの床、グレーの床、ベージュのキッチンカウンター、表し梁) の写真
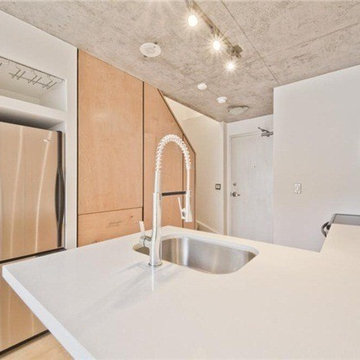
The melamine counter top was replaced with a sleek white quartz slab. An undermount sink and professional grade faucet were installed creating a focal point. The subway tiled wall was removed and replaced with clean, simple drywall. The cabinets and backsplash were retained to save on cost, but LED task lighting was added under the upper cabinets.
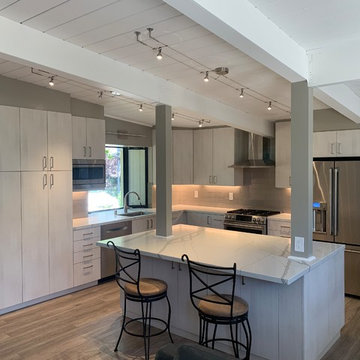
Modern Kitchen in an Eichler home. The intention of the design was to open the space and connect the kitchen to the living room and eliminate an L-shape wall. Using Harmoni Cabinets, we created this beautiful kitchen.
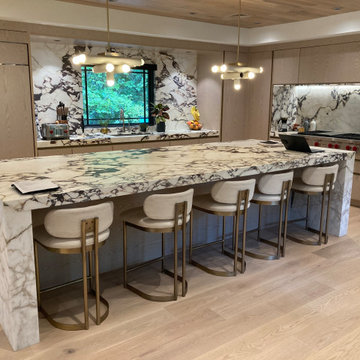
This kitchen was made out of natural slabs of Calacatta Viola marble. Custom kitchen island, countertops with vanity cutouts, and full-size backsplashes.
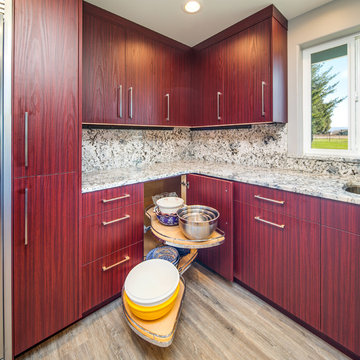
There's no end of functional spaces in this kitchen, including the useful pull-out shelving that occupies one of the corner cabinets. The red Prism laminate cabinets provide a stunning look to the whole space, while the recessed lighting ensures there's enough illumination for all of those important kitchen tasks.
モダンスタイルのL型キッチン (ベージュキッチンパネル、ラミネートの床) の写真
1