モダンスタイルのキッチン (ベージュキッチンパネル、白いキッチンカウンター、大理石の床、磁器タイルの床) の写真
絞り込み:
資材コスト
並び替え:今日の人気順
写真 1〜20 枚目(全 171 枚)

オースティンにある高級な小さなモダンスタイルのおしゃれなキッチン (ドロップインシンク、シェーカースタイル扉のキャビネット、グレーのキャビネット、クオーツストーンカウンター、ベージュキッチンパネル、大理石のキッチンパネル、黒い調理設備、磁器タイルの床、グレーの床、白いキッチンカウンター、格子天井) の写真
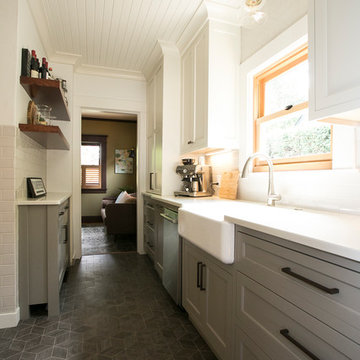
There’s nothing quite like a cozy cottage to call home. Especially when you can get creative, renovating key spaces to balance modern convenience and vintage charm. We collaborated with the talented homeowners to bring their vision to life an the results speak for themselves. A gourmet kitchen fits seamlessly in the original home’s footprint and not one, but two thoughtfully re-designed bathrooms bring a slice of luxury and function to this sweet little home. The modern-meets-classic kitchen tiles started it all, setting the tone for the entire renovation. Gourmet appliances and custom cabinetry maximized function and storage and new lighting was a perfect finishing touch. We completely re-worked the home’s “master” bath (you should see the “before!”), adding a spacious frameless glass shower. In the basement, the new bathroom is every bit the retreat the homeowner dreamed of, with the freestanding composite tub, an enormous vanity and a hidden stackable washer and dryer. The decommissioned fireplace is oh-so decorative, showing off with new Ann Sacks marble mosaic tile. The transformation is impressive, and it’s so rewarding to see this lovely couple and sweet pup happy in their adorable home! Furniture staging for photography provided by Crush Staging, Portland. Photography by Cody Wheeler.
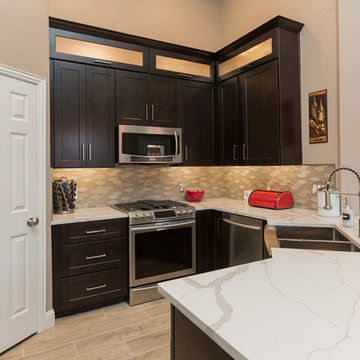
This customer wanted to replace their very outdated kitchen with a very modern style/feel. The results are absolutely gorgeous. It provides a great balance of contrast and the final product looks huge
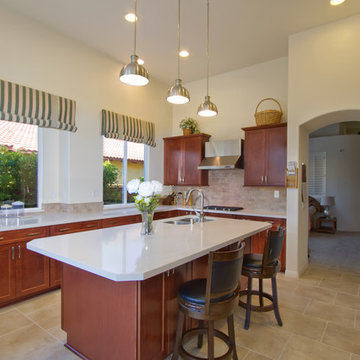
This traditional kitchen is decked out with Waypoint cabinets, Maple Cognac, Calacatta Zeus Quartz Countertops, Mexican Noce Tumbled backsplash, Kensington Beige Flooring. The appliances are stainless steel Kitchenaid, whirlpool, jenn-air appliances. Along with the kitchen the near by fireplace was also remodeled with stacked stone Ivory. Photos by Preview First

ヒューストンにある高級な広いモダンスタイルのおしゃれなキッチン (ダブルシンク、フラットパネル扉のキャビネット、グレーのキャビネット、クオーツストーンカウンター、ベージュキッチンパネル、セラミックタイルのキッチンパネル、カラー調理設備、磁器タイルの床、グレーの床、白いキッチンカウンター、折り上げ天井) の写真
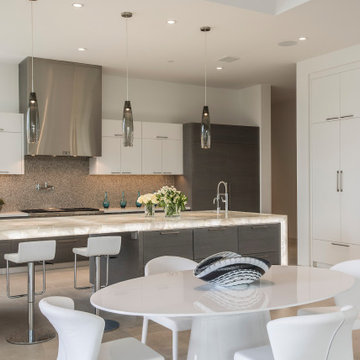
Above and Beyond is the third residence in a four-home collection in Paradise Valley, Arizona. Originally the site of the abandoned Kachina Elementary School, the infill community, appropriately named Kachina Estates, embraces the remarkable views of Camelback Mountain.
Nestled into an acre sized pie shaped cul-de-sac lot, the lot geometry and front facing view orientation created a remarkable privacy challenge and influenced the forward facing facade and massing. An iconic, stone-clad massing wall element rests within an oversized south-facing fenestration, creating separation and privacy while affording views “above and beyond.”
Above and Beyond has Mid-Century DNA married with a larger sense of mass and scale. The pool pavilion bridges from the main residence to a guest casita which visually completes the need for protection and privacy from street and solar exposure.
The pie-shaped lot which tapered to the south created a challenge to harvest south light. This was one of the largest spatial organization influencers for the design. The design undulates to embrace south sun and organically creates remarkable outdoor living spaces.
This modernist home has a palate of granite and limestone wall cladding, plaster, and a painted metal fascia. The wall cladding seamlessly enters and exits the architecture affording interior and exterior continuity.
Kachina Estates was named an Award of Merit winner at the 2019 Gold Nugget Awards in the category of Best Residential Detached Collection of the Year. The annual awards ceremony was held at the Pacific Coast Builders Conference in San Francisco, CA in May 2019.
Project Details: Above and Beyond
Architecture: Drewett Works
Developer/Builder: Bedbrock Developers
Interior Design: Est Est
Land Planner/Civil Engineer: CVL Consultants
Photography: Dino Tonn and Steven Thompson
Awards:
Gold Nugget Award of Merit - Kachina Estates - Residential Detached Collection of the Year
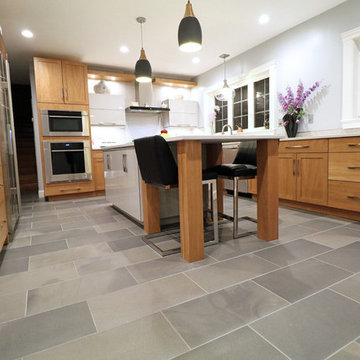
An elegant modern kitchen designed for a customer in Worcester Ma. We use the ultralux light gray finish with Red birch solid wood doors in Golden stain.

キッチン
名古屋にある中くらいなモダンスタイルのおしゃれなキッチン (ベージュのキャビネット、タイルカウンター、ベージュキッチンパネル、セラミックタイルのキッチンパネル、磁器タイルの床、白いキッチンカウンター) の写真
名古屋にある中くらいなモダンスタイルのおしゃれなキッチン (ベージュのキャビネット、タイルカウンター、ベージュキッチンパネル、セラミックタイルのキッチンパネル、磁器タイルの床、白いキッチンカウンター) の写真
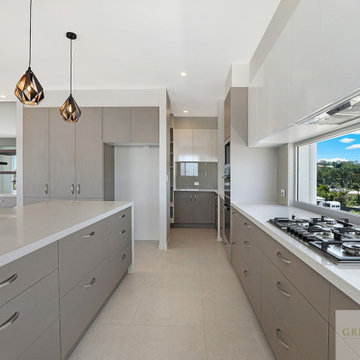
Beautiful modern Kitchen, Stone benches and high ceiling give light and space
サンシャインコーストにある高級な広いモダンスタイルのおしゃれなキッチン (ダブルシンク、フラットパネル扉のキャビネット、ベージュのキャビネット、人工大理石カウンター、ベージュキッチンパネル、セラミックタイルのキッチンパネル、シルバーの調理設備、磁器タイルの床、ベージュの床、白いキッチンカウンター) の写真
サンシャインコーストにある高級な広いモダンスタイルのおしゃれなキッチン (ダブルシンク、フラットパネル扉のキャビネット、ベージュのキャビネット、人工大理石カウンター、ベージュキッチンパネル、セラミックタイルのキッチンパネル、シルバーの調理設備、磁器タイルの床、ベージュの床、白いキッチンカウンター) の写真
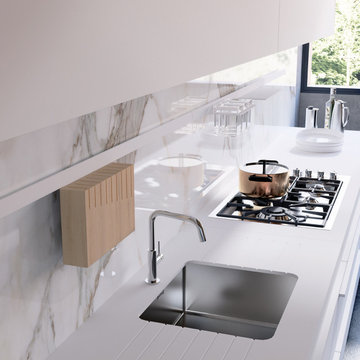
Shown here:
Integrated handles of matching colour and finish is used for all the base and tall units. A back splash railing system is used to store kitchen accessories and utensils off the countertops while still being accessible.
All units are made with White, ultra-matte Fenix.
The island here provides additional work surface and up to 4 countertop seating.
Tall units use the pocket door system "Concepta" to reveal hidden built-in ovens and inner drawers in a contrasting warm wood veneer.
The 'BK System' is Biefbi's most versatile design collection that creates endless possibilities of colours, finishes, door handles and cabinetry configurations.
Possible finishes include: laminates (solid colours, wood patterns, decor patterns), ultra-matte laminates, matte and high gloss lacquers, wood veneers, concrete lacquers and metal lacquers.
There are 6 types of door/drawer unit configurations to choose from which can allow for units with handles. units with both handles and handle-less openings, or all handle-less openings.
The 'BK System' is available through O.NIX Kitchens & Living, exclusive dealer and Biefbi design specialists for Toronto and Canada.
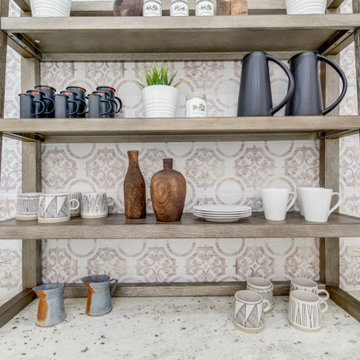
Favorite part of this Kitchen is the Kitchen étagère rather than floating shelves.
フェニックスにあるお手頃価格の広いモダンスタイルのおしゃれなキッチン (茶色いキャビネット、シングルシンク、御影石カウンター、ベージュキッチンパネル、磁器タイルのキッチンパネル、磁器タイルの床、ベージュの床、白いキッチンカウンター) の写真
フェニックスにあるお手頃価格の広いモダンスタイルのおしゃれなキッチン (茶色いキャビネット、シングルシンク、御影石カウンター、ベージュキッチンパネル、磁器タイルのキッチンパネル、磁器タイルの床、ベージュの床、白いキッチンカウンター) の写真
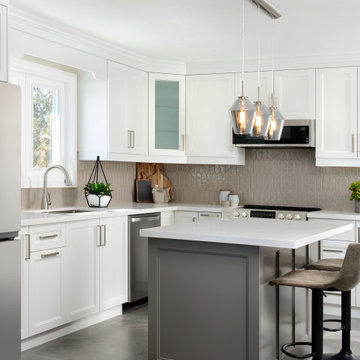
We were involved in every step of this project - from demolition, through the full renovation, and finally staging and showcasing for its market debut Open House. Each element was carefully selected, to create a warm and welcoming home, that a new younger family would love.
Photo Credit: Arnal Photography
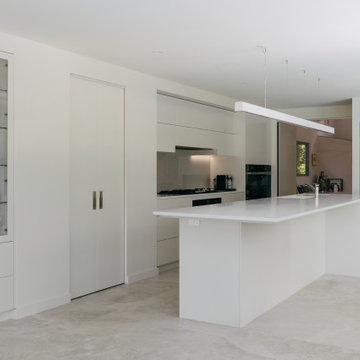
Modern, sleek and simple was the brief for this high-end kitchen. Using push-to-open mechanisms on all cupboards and drawers, we were able to create a seamless, minimal space.
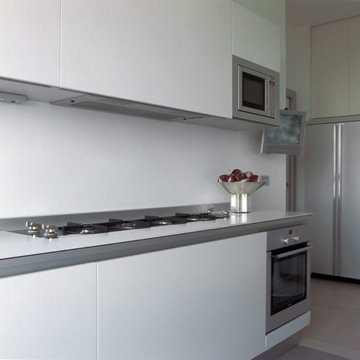
Cucina | super essenziale e caratterizzata da un piano cottura in linea, arretrato, per proteggere i piccoli abitanti della casa da possibili incidenti.
Frigorifero a due ante tipo americano.
Fotografo Adriano Pecchio
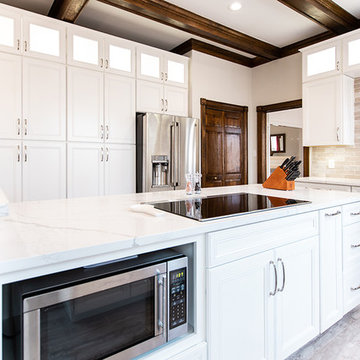
ワシントンD.C.にある高級な広いモダンスタイルのおしゃれなキッチン (エプロンフロントシンク、レイズドパネル扉のキャビネット、白いキャビネット、クオーツストーンカウンター、ベージュキッチンパネル、トラバーチンのキッチンパネル、シルバーの調理設備、磁器タイルの床、ベージュの床、白いキッチンカウンター) の写真
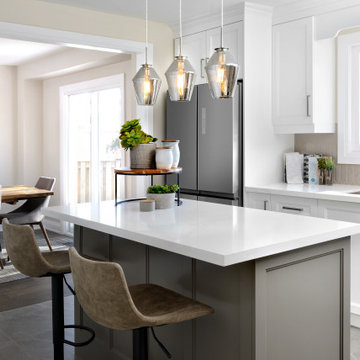
We were involved in every step of this project - from demolition, through the full renovation, and finally staging and showcasing for its market debut Open House. Each element was carefully selected, to create a warm and welcoming home, that a new younger family would love.
Photo Credit: Arnal Photography
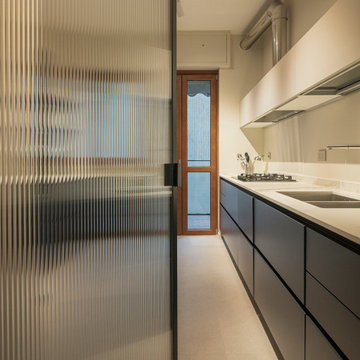
Alla cucina si accede attraverso una porta in ferro e vetro. L’ambiente, come il resto della casa, è neutro, con l’unica eccezione dei mobili e della cornice della porta in blu di Prussia.
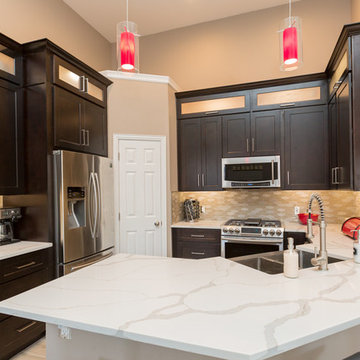
This customer wanted to replace their very outdated kitchen with a very modern style/feel. The results are absolutely gorgeous. It provides a great balance of contrast and the final product looks huge
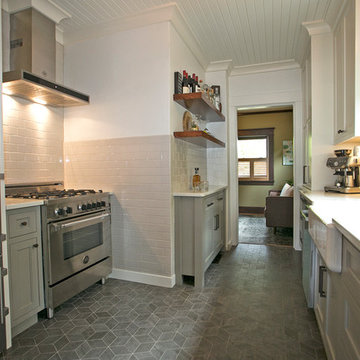
There’s nothing quite like a cozy cottage to call home. Especially when you can get creative, renovating key spaces to balance modern convenience and vintage charm. We collaborated with the talented homeowners to bring their vision to life an the results speak for themselves. A gourmet kitchen fits seamlessly in the original home’s footprint and not one, but two thoughtfully re-designed bathrooms bring a slice of luxury and function to this sweet little home. The modern-meets-classic kitchen tiles started it all, setting the tone for the entire renovation. Gourmet appliances and custom cabinetry maximized function and storage and new lighting was a perfect finishing touch. We completely re-worked the home’s “master” bath (you should see the “before!”), adding a spacious frameless glass shower. In the basement, the new bathroom is every bit the retreat the homeowner dreamed of, with the freestanding composite tub, an enormous vanity and a hidden stackable washer and dryer. The decommissioned fireplace is oh-so decorative, showing off with new Ann Sacks marble mosaic tile. The transformation is impressive, and it’s so rewarding to see this lovely couple and sweet pup happy in their adorable home! Furniture staging for photography provided by Crush Staging, Portland. Photography by Cody Wheeler.
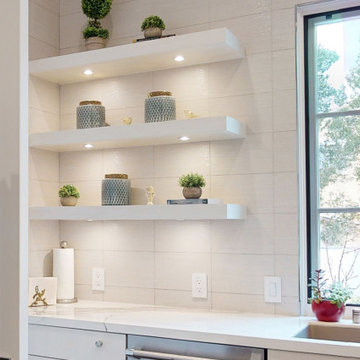
Fun and functional 2nd kitchen sometimes called a Wok Kitchen is done in light and bright finishes. Floating wall shelves with lights finish off the space nicely.
モダンスタイルのキッチン (ベージュキッチンパネル、白いキッチンカウンター、大理石の床、磁器タイルの床) の写真
1