モダンスタイルのキッチン (ベージュキッチンパネル、グレーのキッチンパネル、グレーとクリーム色、セラミックタイルの床) の写真
絞り込み:
資材コスト
並び替え:今日の人気順
写真 1〜20 枚目(全 42 枚)
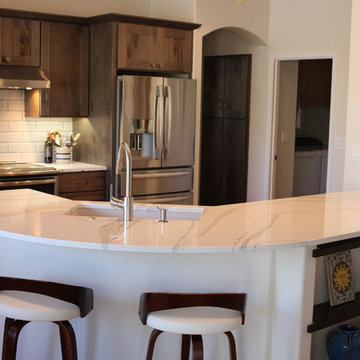
Designer Chris Maxwell
From a trendy southwestern 90s interior, this kitchen was brought into 2016 with a beautiful palette of grays and creams and whites. Because this kitchen is integrated with the main living room in the house, this customer really wanted to clean up the kitchen and make it look more like the existing living space. One way to achieve that was to remove the Microwave from over the range, and create a new location for a smaller unit off to the side where it is less obtrusive.
Another goal the customer had in mind was to work with the existing tile floors. We did this by choosing the right cabinet, wall and counter top colors the would go hand in hand with the tile. Our choices of Rustic Maple, Greystone cabinet doors and the very clean, sleek Brittanicca Cambria Quartz counter gave new life to the once dated kitchen.
The end result was a very happy customer and a house that now visually flows from one room to the other.
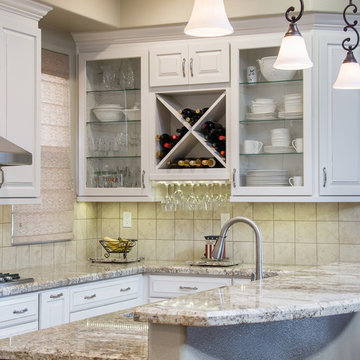
Chula- cool modern, glass blue and gray back splash (FB & Houzz)
This galley style San Diego kitchen is located in Chula Vista, California. The kitchen was designed with a modern theme. The cappuccino finish Starmark cabinets compliments the white granite countertops with a smooth waterfall edge that wraps around the kitchen. Also, the cappuccino finish, floor-to-ceiling cabinets provide abundant storage space above the counter and surrounding the refrigerator, microwave, and oven. Additionally, the blue/gray toned brick pattern backsplash behind the hood range and stove provides a beautiful accent for the floating shelves. Overall, this kitchen remodel was designed to update and provide an exquisite place for the homeowners to cook their meals in.
Employee of the Week
This intrinsic master suite remodel is located in Scripps Ranch, California. The bathroom designed followed a contemporary style. The StarMark maple ridgeville caramel chocolate vanity pairs well with the gorgeous granite countertop and backsplash. Also, the amazing biscuit soaking tub is designed to sit side by side with a beautiful walk-in shower. The existing travertine floor is integrated beautifully into the design that it makes it seem like they are brand new. Overall, this splendid bathroom remodel showcases what we can turn any bathroom to a dream oasis.
This L-shaped style kitchen with an island is located in Scripps Ranch, California. The kitchen was designed with a modern theme. The kitchen features marshmallow cream colored StarMark cabinets with a bronze glaze. The StarMark cabinets are made from maple wood and they compliment the quartz countertops nicely. Also, the cabinets have a bit in variation such as the clear glass panel doors and the amazing area for the homeowners to store their wine collection. The 4"x4" travertine tile backsplash provides an additional aesthetic appeal to the entire kitchen. Overall, this kitchen was designed to not only update and provide the homeowners with a dream kitchen, but also a place to call the heart of the home. Photos by Scott Basile.
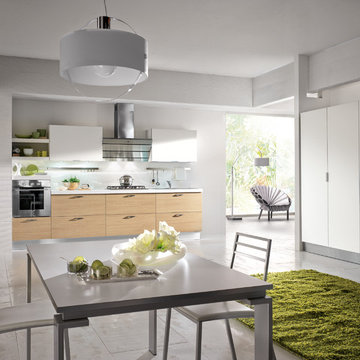
MELA is available in the WHITE, LIGHT OAK, LIGHT WALNUT, BROWN, EGGPLANT, GREY OAK, RED, LARIX, BUTTER, COFFEE and CREAM versions. A young kitchen in performing, suitable even for the most demanding clientele for it was created to solve any problems in use and composition. There are various functional wall hung Accessories and internal equipment. A wide range of tables and chairs is also available to personalised your own kitchen.
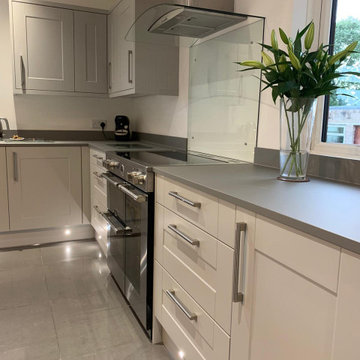
Flowers on the worktop of this shaker cream cabinet and grey worktop
他の地域にある高級な中くらいなモダンスタイルのおしゃれなキッチン (シングルシンク、シェーカースタイル扉のキャビネット、ベージュのキャビネット、ラミネートカウンター、グレーのキッチンパネル、シルバーの調理設備、セラミックタイルの床、グレーの床、グレーのキッチンカウンター、グレーとクリーム色) の写真
他の地域にある高級な中くらいなモダンスタイルのおしゃれなキッチン (シングルシンク、シェーカースタイル扉のキャビネット、ベージュのキャビネット、ラミネートカウンター、グレーのキッチンパネル、シルバーの調理設備、セラミックタイルの床、グレーの床、グレーのキッチンカウンター、グレーとクリーム色) の写真
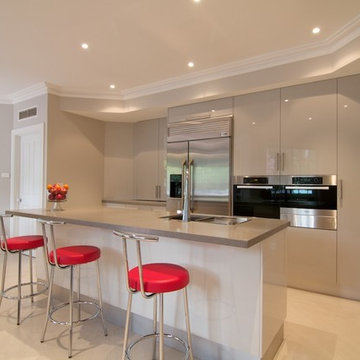
シドニーにあるラグジュアリーな巨大なモダンスタイルのおしゃれなキッチン (アンダーカウンターシンク、フラットパネル扉のキャビネット、グレーのキャビネット、クオーツストーンカウンター、グレーのキッチンパネル、ガラス板のキッチンパネル、シルバーの調理設備、セラミックタイルの床、グレーとクリーム色) の写真
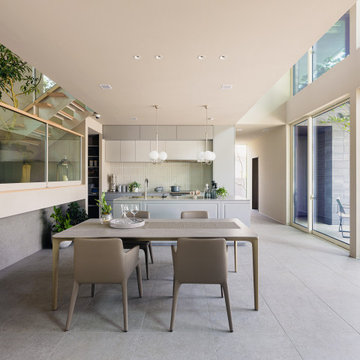
東京23区にあるモダンスタイルのおしゃれなキッチン (アンダーカウンターシンク、インセット扉のキャビネット、グレーのキャビネット、クオーツストーンカウンター、ベージュキッチンパネル、セラミックタイルの床、グレーの床、白いキッチンカウンター、窓、グレーとクリーム色) の写真
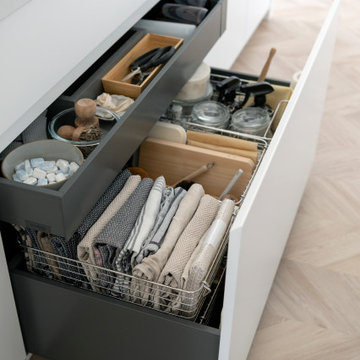
東京23区にあるモダンスタイルのおしゃれなキッチン (アンダーカウンターシンク、白いキャビネット、人工大理石カウンター、グレーのキッチンパネル、セラミックタイルの床、アイランドなし、ベージュの床、白いキッチンカウンター、グレーとクリーム色) の写真
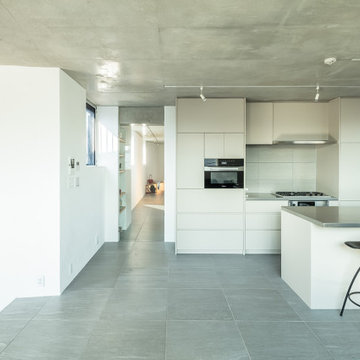
東京23区にあるラグジュアリーな広いモダンスタイルのおしゃれなキッチン (アンダーカウンターシンク、ベージュのキャビネット、ステンレスカウンター、グレーのキッチンパネル、セラミックタイルのキッチンパネル、黒い調理設備、セラミックタイルの床、グレーの床、グレーのキッチンカウンター、グレーとクリーム色) の写真
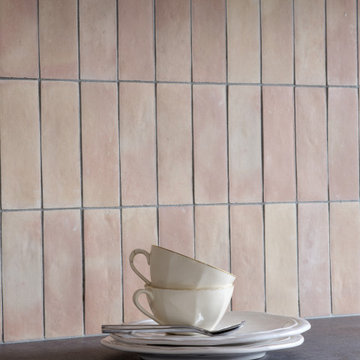
La crédence de la cuisine a été réalisée avec un carrelage Bejmat en grès cérame. Originaire du Maroc le bejmat s'utilise comme revêtement de sol ou mural, intérieur ou extérieur, ces petits carreaux artisanaux sont multifonction et très résistants. Leurs nombreuses nuances ouvrent le champ des possibles et ramènent de l’authenticité dans les maisons. Assortis à un plan de travail en pierre de lave, c'est la bonne association pour une cuisine sobre et contemporaine !
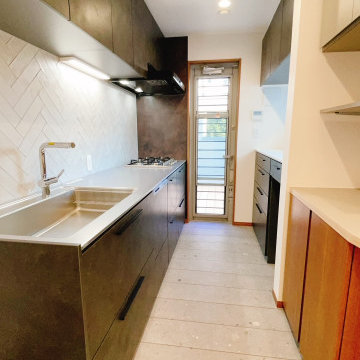
キッチンとダイニング テラスが一周回遊できるプラン。テラスは雁行2つのエリアがつながり、用途によって楽しめます。ダイニング側は 大開口サッシ オープンウィンで 内外を広くつなげます。キッチンはメーカーオーダーと家具職人の造作によるコンビネーション。勝手口からは 優しい風と光を誘います。
東京23区にある高級な中くらいなモダンスタイルのおしゃれなキッチン (アンダーカウンターシンク、フラットパネル扉のキャビネット、茶色いキャビネット、ステンレスカウンター、ベージュキッチンパネル、セラミックタイルのキッチンパネル、シルバーの調理設備、セラミックタイルの床、グレーの床、クロスの天井、窓、グレーとクリーム色) の写真
東京23区にある高級な中くらいなモダンスタイルのおしゃれなキッチン (アンダーカウンターシンク、フラットパネル扉のキャビネット、茶色いキャビネット、ステンレスカウンター、ベージュキッチンパネル、セラミックタイルのキッチンパネル、シルバーの調理設備、セラミックタイルの床、グレーの床、クロスの天井、窓、グレーとクリーム色) の写真
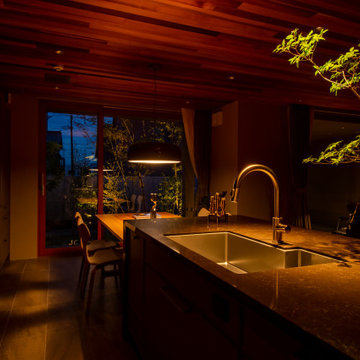
他の地域にあるラグジュアリーな中くらいなモダンスタイルのおしゃれなキッチン (アンダーカウンターシンク、フラットパネル扉のキャビネット、大理石カウンター、グレーのキッチンパネル、パネルと同色の調理設備、セラミックタイルの床、茶色いキッチンカウンター、板張り天井、グレーとクリーム色) の写真
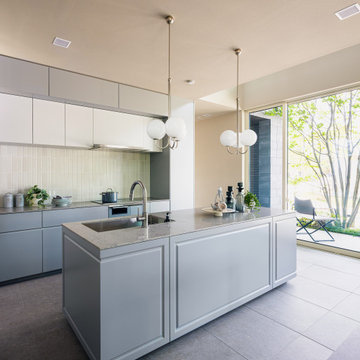
東京23区にあるモダンスタイルのおしゃれなキッチン (アンダーカウンターシンク、インセット扉のキャビネット、グレーのキャビネット、クオーツストーンカウンター、ベージュキッチンパネル、セラミックタイルの床、グレーの床、白いキッチンカウンター、窓、グレーとクリーム色) の写真
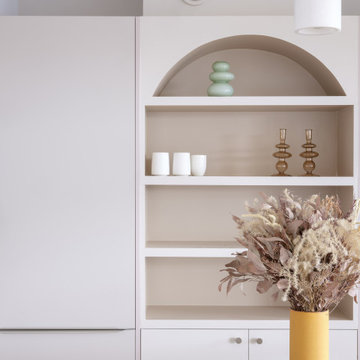
Dans la cuisine un meuble sur mesure au galbe arrondi vient se glisser entre les meubles de cuisine et cache ainsi un ancien vide-ordures. Les suspensions en marbre illuminent un îlot central recouvert de pierre de lave.
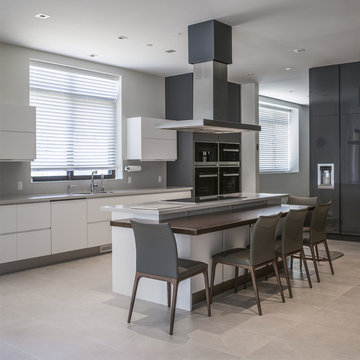
他の地域にある広いモダンスタイルのおしゃれなキッチン (グレーとクリーム色、フラットパネル扉のキャビネット、白いキャビネット、大理石カウンター、セラミックタイルの床、茶色い床、白いキッチンカウンター、アンダーカウンターシンク、グレーのキッチンパネル、黒い調理設備) の写真
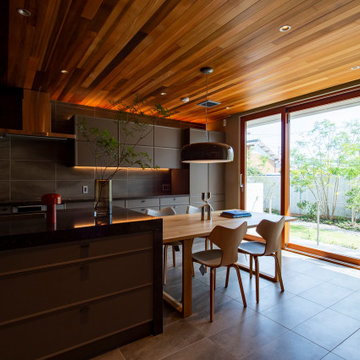
他の地域にある高級な中くらいなモダンスタイルのおしゃれなキッチン (アンダーカウンターシンク、フラットパネル扉のキャビネット、大理石カウンター、グレーのキッチンパネル、大理石のキッチンパネル、パネルと同色の調理設備、セラミックタイルの床、グレーの床、グレーのキッチンカウンター、板張り天井、グレーとクリーム色) の写真
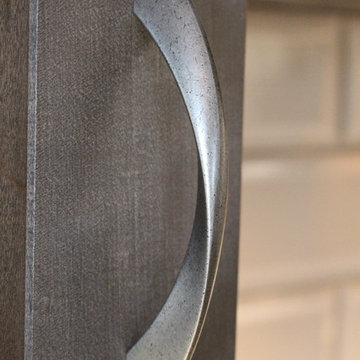
Designer Chris Maxwell
From a trendy southwestern 90s interior, this kitchen was brought into 2016 with a beautiful palette of grays and creams and whites. Because this kitchen is integrated with the main living room in the house, this customer really wanted to clean up the kitchen and make it look more like the existing living space. One way to achieve that was to remove the Microwave from over the range, and create a new location for a smaller unit off to the side where it is less obtrusive.
Another goal the customer had in mind was to work with the existing tile floors. We did this by choosing the right cabinet, wall and counter top colors the would go hand in hand with the tile. Our choices of Rustic Maple, Greystone cabinet doors and the very clean, sleek Brittanicca Cambria Quartz counter gave new life to the once dated kitchen.
The end result was a very happy customer and a house that now visually flows from one room to the other.
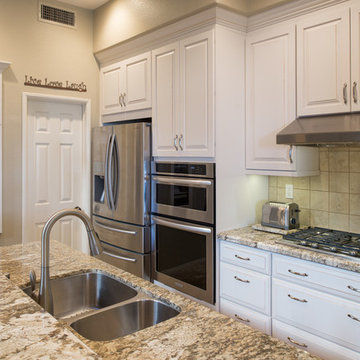
Chula- cool modern, glass blue and gray back splash (FB & Houzz)
This galley style San Diego kitchen is located in Chula Vista, California. The kitchen was designed with a modern theme. The cappuccino finish Starmark cabinets compliments the white granite countertops with a smooth waterfall edge that wraps around the kitchen. Also, the cappuccino finish, floor-to-ceiling cabinets provide abundant storage space above the counter and surrounding the refrigerator, microwave, and oven. Additionally, the blue/gray toned brick pattern backsplash behind the hood range and stove provides a beautiful accent for the floating shelves. Overall, this kitchen remodel was designed to update and provide an exquisite place for the homeowners to cook their meals in.
Employee of the Week
This intrinsic master suite remodel is located in Scripps Ranch, California. The bathroom designed followed a contemporary style. The StarMark maple ridgeville caramel chocolate vanity pairs well with the gorgeous granite countertop and backsplash. Also, the amazing biscuit soaking tub is designed to sit side by side with a beautiful walk-in shower. The existing travertine floor is integrated beautifully into the design that it makes it seem like they are brand new. Overall, this splendid bathroom remodel showcases what we can turn any bathroom to a dream oasis.
This L-shaped style kitchen with an island is located in Scripps Ranch, California. The kitchen was designed with a modern theme. The kitchen features marshmallow cream colored StarMark cabinets with a bronze glaze. The StarMark cabinets are made from maple wood and they compliment the quartz countertops nicely. Also, the cabinets have a bit in variation such as the clear glass panel doors and the amazing area for the homeowners to store their wine collection. The 4"x4" travertine tile backsplash provides an additional aesthetic appeal to the entire kitchen. Overall, this kitchen was designed to not only update and provide the homeowners with a dream kitchen, but also a place to call the heart of the home. Photos by Scott Basile.
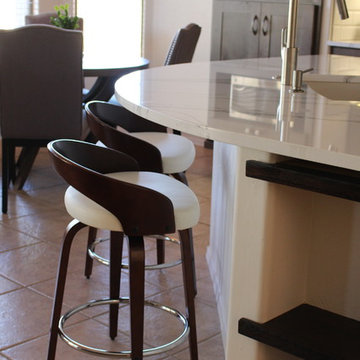
Designer Chris Maxwell
From a trendy southwestern 90s interior, this kitchen was brought into 2016 with a beautiful palette of grays and creams and whites. Because this kitchen is integrated with the main living room in the house, this customer really wanted to clean up the kitchen and make it look more like the existing living space. One way to achieve that was to remove the Microwave from over the range, and create a new location for a smaller unit off to the side where it is less obtrusive.
Another goal the customer had in mind was to work with the existing tile floors. We did this by choosing the right cabinet, wall and counter top colors the would go hand in hand with the tile. Our choices of Rustic Maple, Greystone cabinet doors and the very clean, sleek Brittanicca Cambria Quartz counter gave new life to the once dated kitchen.
The end result was a very happy customer and a house that now visually flows from one room to the other.
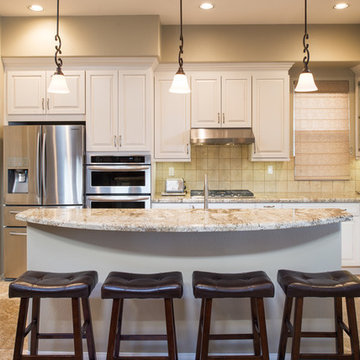
Chula- cool modern, glass blue and gray back splash (FB & Houzz)
This galley style San Diego kitchen is located in Chula Vista, California. The kitchen was designed with a modern theme. The cappuccino finish Starmark cabinets compliments the white granite countertops with a smooth waterfall edge that wraps around the kitchen. Also, the cappuccino finish, floor-to-ceiling cabinets provide abundant storage space above the counter and surrounding the refrigerator, microwave, and oven. Additionally, the blue/gray toned brick pattern backsplash behind the hood range and stove provides a beautiful accent for the floating shelves. Overall, this kitchen remodel was designed to update and provide an exquisite place for the homeowners to cook their meals in.
Employee of the Week
This intrinsic master suite remodel is located in Scripps Ranch, California. The bathroom designed followed a contemporary style. The StarMark maple ridgeville caramel chocolate vanity pairs well with the gorgeous granite countertop and backsplash. Also, the amazing biscuit soaking tub is designed to sit side by side with a beautiful walk-in shower. The existing travertine floor is integrated beautifully into the design that it makes it seem like they are brand new. Overall, this splendid bathroom remodel showcases what we can turn any bathroom to a dream oasis.
This L-shaped style kitchen with an island is located in Scripps Ranch, California. The kitchen was designed with a modern theme. The kitchen features marshmallow cream colored StarMark cabinets with a bronze glaze. The StarMark cabinets are made from maple wood and they compliment the quartz countertops nicely. Also, the cabinets have a bit in variation such as the clear glass panel doors and the amazing area for the homeowners to store their wine collection. The 4"x4" travertine tile backsplash provides an additional aesthetic appeal to the entire kitchen. Overall, this kitchen was designed to not only update and provide the homeowners with a dream kitchen, but also a place to call the heart of the home. Photos by Scott Basile.
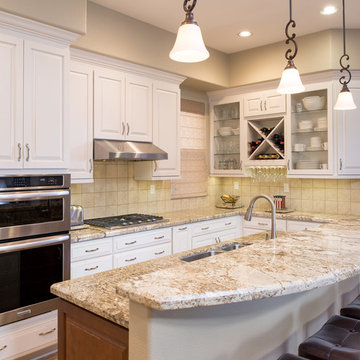
Chula- cool modern, glass blue and gray back splash (FB & Houzz)
This galley style San Diego kitchen is located in Chula Vista, California. The kitchen was designed with a modern theme. The cappuccino finish Starmark cabinets compliments the white granite countertops with a smooth waterfall edge that wraps around the kitchen. Also, the cappuccino finish, floor-to-ceiling cabinets provide abundant storage space above the counter and surrounding the refrigerator, microwave, and oven. Additionally, the blue/gray toned brick pattern backsplash behind the hood range and stove provides a beautiful accent for the floating shelves. Overall, this kitchen remodel was designed to update and provide an exquisite place for the homeowners to cook their meals in.
Employee of the Week
This intrinsic master suite remodel is located in Scripps Ranch, California. The bathroom designed followed a contemporary style. The StarMark maple ridgeville caramel chocolate vanity pairs well with the gorgeous granite countertop and backsplash. Also, the amazing biscuit soaking tub is designed to sit side by side with a beautiful walk-in shower. The existing travertine floor is integrated beautifully into the design that it makes it seem like they are brand new. Overall, this splendid bathroom remodel showcases what we can turn any bathroom to a dream oasis.
This L-shaped style kitchen with an island is located in Scripps Ranch, California. The kitchen was designed with a modern theme. The kitchen features marshmallow cream colored StarMark cabinets with a bronze glaze. The StarMark cabinets are made from maple wood and they compliment the quartz countertops nicely. Also, the cabinets have a bit in variation such as the clear glass panel doors and the amazing area for the homeowners to store their wine collection. The 4"x4" travertine tile backsplash provides an additional aesthetic appeal to the entire kitchen. Overall, this kitchen was designed to not only update and provide the homeowners with a dream kitchen, but also a place to call the heart of the home. Photos by Scott Basile.
モダンスタイルのキッチン (ベージュキッチンパネル、グレーのキッチンパネル、グレーとクリーム色、セラミックタイルの床) の写真
1