モダンスタイルのキッチン (ベージュキッチンパネル、青いキッチンパネル、グレーのキッチンパネル、セラミックタイルの床) の写真
絞り込み:
資材コスト
並び替え:今日の人気順
写真 1〜20 枚目(全 3,581 枚)

The first and most obvious change in the beautifully finished kitchen is the stunning new island. Removing the L-shaped bar around the perimeter of the kitchen along with the very small original island allowed ample space for this luxe showstopper. The new island provides plenty of workspace on it’s sleek, 4 ft x 9 ft Titanium Granite countertop, which also doubles as a seating area. Our clients are now able to host guests while preparing their meals without feeling removed from the conversation.
This monster-sized beauty also houses additional hidden storage cabinets with adjustable shelving just behind the barstools and convenient storage drawers on the other side. You’ll also notice the elegant furniture-style Baroque posts that were installed on each end, creating a very custom, high-end look.
Final photos by www.impressia.net
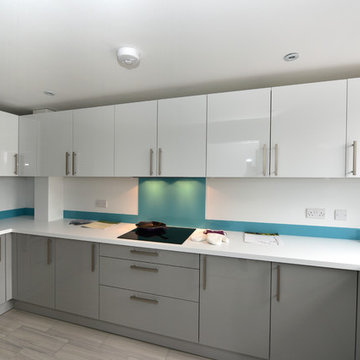
ケントにあるお手頃価格の中くらいなモダンスタイルのおしゃれなキッチン (ドロップインシンク、フラットパネル扉のキャビネット、白いキャビネット、ラミネートカウンター、青いキッチンパネル、ガラス板のキッチンパネル、シルバーの調理設備、セラミックタイルの床、アイランドなし) の写真

Photo credit: arch. Francesca venini
他の地域にある高級な広いモダンスタイルのおしゃれなキッチン (ドロップインシンク、フラットパネル扉のキャビネット、白いキャビネット、タイルカウンター、グレーのキッチンパネル、磁器タイルのキッチンパネル、シルバーの調理設備、セラミックタイルの床、アイランドなし、茶色い床、グレーのキッチンカウンター) の写真
他の地域にある高級な広いモダンスタイルのおしゃれなキッチン (ドロップインシンク、フラットパネル扉のキャビネット、白いキャビネット、タイルカウンター、グレーのキッチンパネル、磁器タイルのキッチンパネル、シルバーの調理設備、セラミックタイルの床、アイランドなし、茶色い床、グレーのキッチンカウンター) の写真

ハワイにある広いモダンスタイルのおしゃれなキッチン (エプロンフロントシンク、フラットパネル扉のキャビネット、黒いキャビネット、クオーツストーンカウンター、ベージュキッチンパネル、シルバーの調理設備、セラミックタイルの床、グレーの床、茶色いキッチンカウンター) の写真

Remodel in Douglas, Michigan featuring a stunning kitchen with leathered steel granite countertops. A highlight of this kitchen is the heated quartz countertop detailed with leathered steel granite accents.
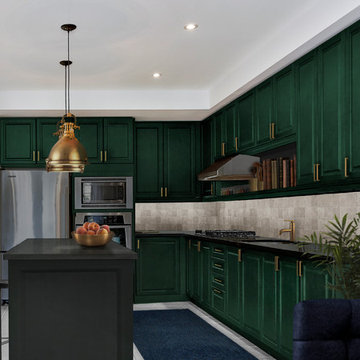
Saturated green cabinets and brass accents give warmth, charm, and some traditional vibes to this updated kitchen. Countertops are grey quartz and honed black granite.

► Reforma de pequeña vivienda en Barcelona:
✓ Refuerzos estructurales.
✓ Recuperación de "Volta Catalana".
✓ Nuevas ventanas correderas de Aluminio.
✓ Mueble de cocina a medida.
✓ Sistema de calefacción por radiadores.
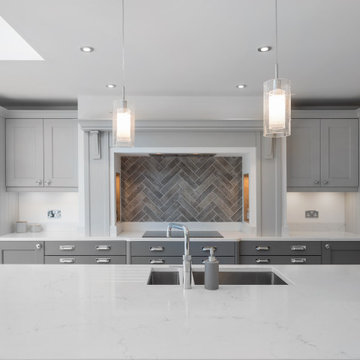
The project brief was to modernise, renovate and extend an existing property in Walsall, UK. Maintaining a classic but modern style, the property was extended and finished with a light grey render and grey stone slip cladding. Large windows, lantern-style skylights and roof skylights allow plenty of light into the open-plan spaces and rooms.
The full-height stone clad gable to the rear houses the main staircase, receiving plenty of daylight
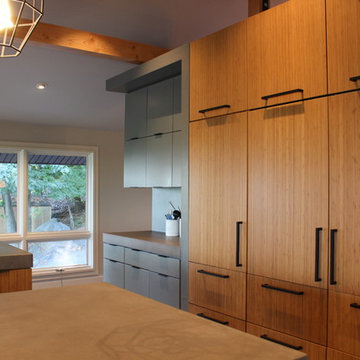
ニューヨークにある広いモダンスタイルのおしゃれなキッチン (アンダーカウンターシンク、フラットパネル扉のキャビネット、淡色木目調キャビネット、コンクリートカウンター、ベージュキッチンパネル、セラミックタイルの床、シルバーの調理設備) の写真
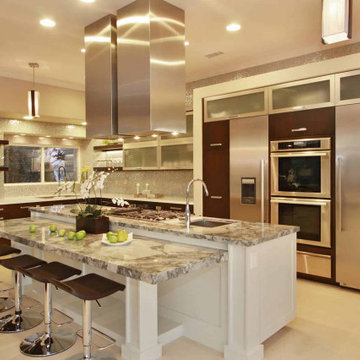
他の地域にある広いモダンスタイルのおしゃれなキッチン (アンダーカウンターシンク、ガラス扉のキャビネット、白いキャビネット、御影石カウンター、グレーのキッチンパネル、モザイクタイルのキッチンパネル、シルバーの調理設備、セラミックタイルの床、白い床、グレーのキッチンカウンター) の写真
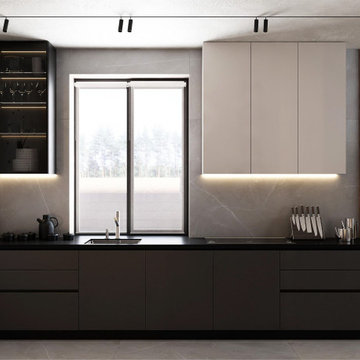
他の地域にある小さなモダンスタイルのおしゃれなキッチン (ドロップインシンク、フラットパネル扉のキャビネット、白いキャビネット、珪岩カウンター、グレーのキッチンパネル、セラミックタイルのキッチンパネル、黒い調理設備、セラミックタイルの床、アイランドなし、グレーの床、黒いキッチンカウンター) の写真
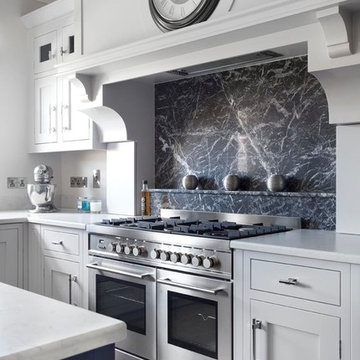
Handprainted kitchen from the 50th Anniversary collection Images infinitymedia
ベルファストにある高級な広いモダンスタイルのおしゃれなキッチン (アンダーカウンターシンク、インセット扉のキャビネット、グレーのキャビネット、珪岩カウンター、グレーのキッチンパネル、石スラブのキッチンパネル、シルバーの調理設備、セラミックタイルの床) の写真
ベルファストにある高級な広いモダンスタイルのおしゃれなキッチン (アンダーカウンターシンク、インセット扉のキャビネット、グレーのキャビネット、珪岩カウンター、グレーのキッチンパネル、石スラブのキッチンパネル、シルバーの調理設備、セラミックタイルの床) の写真

ニューヨークにある高級な広いモダンスタイルのおしゃれなキッチン (アンダーカウンターシンク、フラットパネル扉のキャビネット、白いキャビネット、クオーツストーンカウンター、グレーのキッチンパネル、石スラブのキッチンパネル、パネルと同色の調理設備、セラミックタイルの床、ベージュの床、黄色いキッチンカウンター) の写真
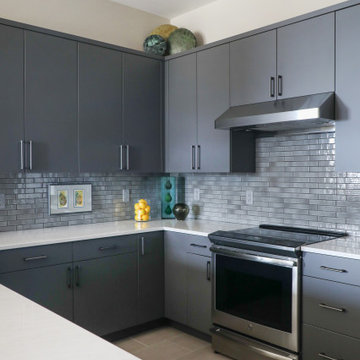
他の地域にあるお手頃価格の中くらいなモダンスタイルのおしゃれなキッチン (アンダーカウンターシンク、フラットパネル扉のキャビネット、グレーのキャビネット、クオーツストーンカウンター、グレーのキッチンパネル、セラミックタイルのキッチンパネル、シルバーの調理設備、セラミックタイルの床、ベージュの床、白いキッチンカウンター) の写真
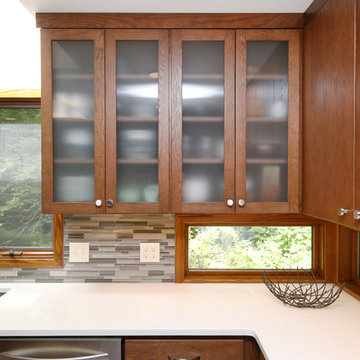
Look at the details of this kitchen and you will see the Japenese and Frank Lloyd Wright influences throughout. A waterfall edge island draws your eye in and the flat panel cabinets punctuate the modern design aesthetic. To capture the wooded views, we carefully placed upper cabinets around the window and added rectangular windows below them.
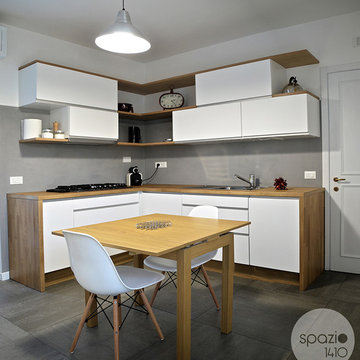
spazio 14 10
ローマにある低価格の中くらいなモダンスタイルのおしゃれなキッチン (白いキャビネット、グレーのキッチンパネル、セラミックタイルの床、アイランドなし) の写真
ローマにある低価格の中くらいなモダンスタイルのおしゃれなキッチン (白いキャビネット、グレーのキッチンパネル、セラミックタイルの床、アイランドなし) の写真
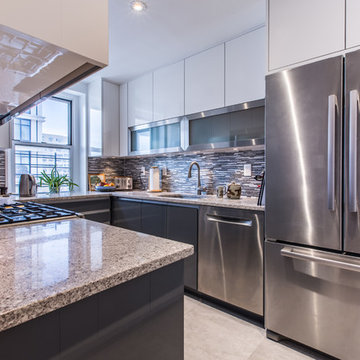
ニューヨークにある小さなモダンスタイルのおしゃれなキッチン (アンダーカウンターシンク、フラットパネル扉のキャビネット、グレーのキャビネット、御影石カウンター、グレーのキッチンパネル、ボーダータイルのキッチンパネル、シルバーの調理設備、セラミックタイルの床、アイランドなし) の写真

シドニーにあるラグジュアリーな中くらいなモダンスタイルのおしゃれなキッチン (フラットパネル扉のキャビネット、白いキャビネット、クオーツストーンカウンター、グレーのキッチンパネル、クオーツストーンのキッチンパネル、黒い調理設備、セラミックタイルの床、グレーの床、グレーのキッチンカウンター、折り上げ天井) の写真
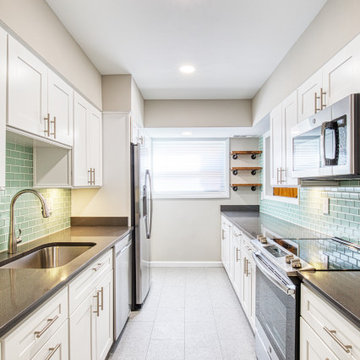
Overall look of this kitchen project
ワシントンD.C.にあるお手頃価格の小さなモダンスタイルのおしゃれなキッチン (アンダーカウンターシンク、シェーカースタイル扉のキャビネット、白いキャビネット、御影石カウンター、グレーのキッチンパネル、ガラスタイルのキッチンパネル、シルバーの調理設備、セラミックタイルの床、アイランドなし、グレーの床、グレーのキッチンカウンター) の写真
ワシントンD.C.にあるお手頃価格の小さなモダンスタイルのおしゃれなキッチン (アンダーカウンターシンク、シェーカースタイル扉のキャビネット、白いキャビネット、御影石カウンター、グレーのキッチンパネル、ガラスタイルのキッチンパネル、シルバーの調理設備、セラミックタイルの床、アイランドなし、グレーの床、グレーのキッチンカウンター) の写真

Duplex Y is located in a multi apartment building, typical to the Carmel mountain neighborhoods. The building has several entrances due to the slope it sits on.
Duplex Y has its own separate entrance and a beautiful view towards Haifa bay and the Golan Heights that can be seen on a clear weather day.
The client - a computer high-tech couple, with their two small daughters asked us for a simple and functional design that could remind them of their frequent visits to central and northern Europe. Their request has been accepted.
Our planning approach was simple indeed, maybe even simple in a radical way:
We followed the principle of clean and ultra minimal spaces, that serve their direct mission only.
Complicated geometry of the rooms has been simplified by implementing built-in wood furniture into numerous niches.
The most 'complicated' room (due to its broken geometry, narrow proportions and sloped ceiling) has been turned into a kid's room shaped as a clean 'wood box' for fun, games and 'edutainment'.
The storage room has been refurbished to maximize it's purpose by creating enough space to store 90% of the entire family's demand.
We've tried to avoid unnecessary decoration. 97% of the design has its functional use in addition to its atmospheric qualities.
Several elements like the structural cylindrical column were exposed to show their original material - concrete.
Photos: Julia Berezina
モダンスタイルのキッチン (ベージュキッチンパネル、青いキッチンパネル、グレーのキッチンパネル、セラミックタイルの床) の写真
1