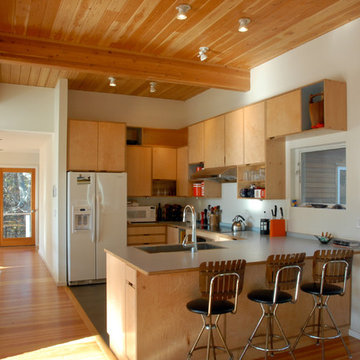木目調のモダンスタイルのキッチン (白い調理設備) の写真
絞り込み:
資材コスト
並び替え:今日の人気順
写真 1〜20 枚目(全 22 枚)
1/4
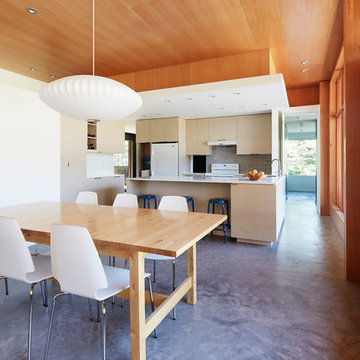
Photo: Janet Kimber
トロントにある中くらいなモダンスタイルのおしゃれなキッチン (シングルシンク、フラットパネル扉のキャビネット、淡色木目調キャビネット、人工大理石カウンター、グレーのキッチンパネル、ガラスタイルのキッチンパネル、白い調理設備、コンクリートの床、グレーの床) の写真
トロントにある中くらいなモダンスタイルのおしゃれなキッチン (シングルシンク、フラットパネル扉のキャビネット、淡色木目調キャビネット、人工大理石カウンター、グレーのキッチンパネル、ガラスタイルのキッチンパネル、白い調理設備、コンクリートの床、グレーの床) の写真
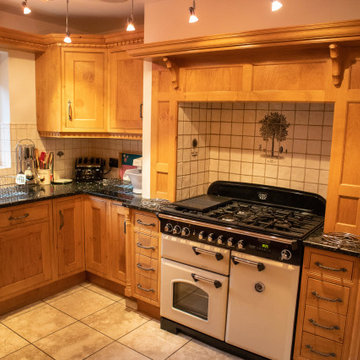
respray of oak kitchen following clients remit of modern and airy to lift the room. colour chosen was farrow & ball new white
他の地域にあるお手頃価格の中くらいなモダンスタイルのおしゃれなキッチン (ドロップインシンク、落し込みパネル扉のキャビネット、白いキャビネット、御影石カウンター、白いキッチンパネル、セラミックタイルのキッチンパネル、白い調理設備、セラミックタイルの床、ベージュの床、黒いキッチンカウンター、格子天井) の写真
他の地域にあるお手頃価格の中くらいなモダンスタイルのおしゃれなキッチン (ドロップインシンク、落し込みパネル扉のキャビネット、白いキャビネット、御影石カウンター、白いキッチンパネル、セラミックタイルのキッチンパネル、白い調理設備、セラミックタイルの床、ベージュの床、黒いキッチンカウンター、格子天井) の写真
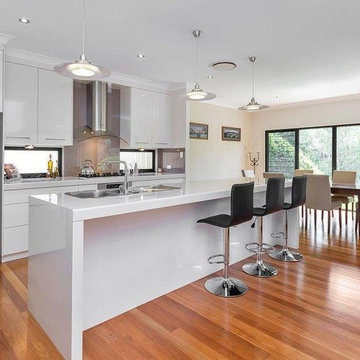
Open plan modern kitchen, white appliances, glass splashback. Island servery with double sink. butlers pantry attached. adjoining dining room. Modern executive residence in Karalee by Birchall & Partners Architects
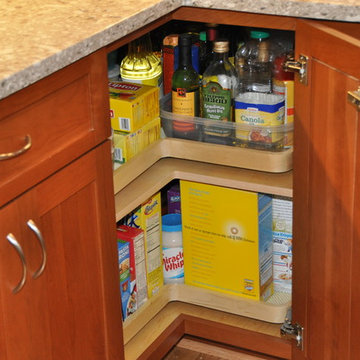
Complete kitchen remodel that included the removal of the wall between kitchen and dining room. We also changed the size of the window to allow for the peninsula cabinetry. The cabinetry is Bridgewood Advantage Mission door style in cherry. The counter top is Cambria quartz. The cabinetry includes many storage organization ideas. We installed new prefinished wood flooring, recessed lights and tile backsplash.
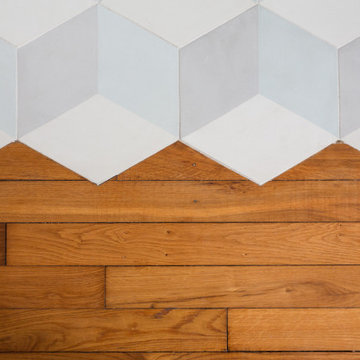
Dans cette belle maison de banlieue, il s'agissait de créer un cocon fonctionnel et chaleureux pour toute la famille. Lui est à Londres la semaine, elle à Paris avec les enfants. Nous avons donc créé un espace de vie convivial qui convient à tous les membres de la famille.
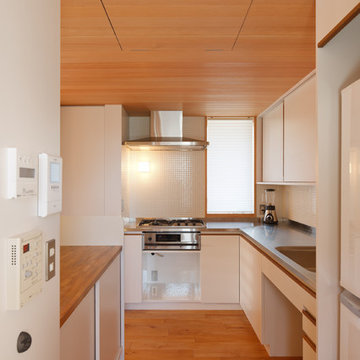
他の地域にあるモダンスタイルのおしゃれなキッチン (一体型シンク、インセット扉のキャビネット、白いキャビネット、ステンレスカウンター、白いキッチンパネル、モザイクタイルのキッチンパネル、白い調理設備、淡色無垢フローリング) の写真
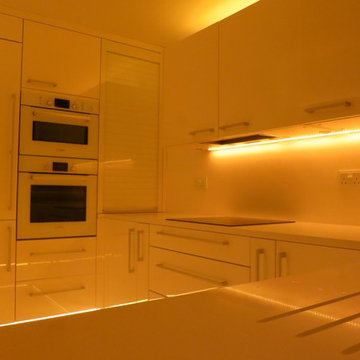
ハンプシャーにあるお手頃価格の小さなモダンスタイルのおしゃれなキッチン (アンダーカウンターシンク、フラットパネル扉のキャビネット、白いキャビネット、珪岩カウンター、白いキッチンパネル、ガラス板のキッチンパネル、白い調理設備、セラミックタイルの床、アイランドなし) の写真
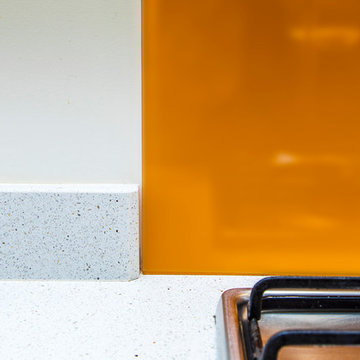
A luxury well-designed family kitchen was desired for a young family in Lymington. Their previous kitchen was tired and dark so they chose the brand new range ‘Minster’ from Mackintosh on the new ‘Graphite’ coloured cabinet. The new cabinet fully co-ordinates with the drawers and accessories making for a real luxury feel. To add a further opulent touch Quartzforms Ma White 20mm worktops were added for an affordable yet durable finish.
The kitchen has been meticulously planned for this busy young, family so that everything has a home and in an accessible fashion. There is a lovely double shelved larder for all the lunchboxes, home baking, cereals, cookbooks, mixers and blenders – helping to keep the kitchen tidy on a day to day basis for organised family living. With further ample wall unit storage for teas, coffees, mugs and biscuits and glassware. In addition, there are wide deep drawers for crockery, cutlery and pans and oven trays to keep them out of site when not in use. A Le mans corner unit has also been fitted for ease of access to the corner keeping the kitchen clutter free. Even the rubbish is hidden with built in double ins for refuse and recycling.
A large American Style, Neff Fridge Freezer has been plumbed in to give ice cold filtered water on tap and Ice cubes on demand with plenty of space for groceries for the family. A double oven has been built in with a gas hob. As the owners are tall a caple extractor fan, sloping in design, is the perfect choice to ensure they don’t bang their head when cooking. Next to the hob are pull out trays for oils, herbs and spices. The integrated Bosch dishwasher makes light work of dirty dishes. An 1810 company undermount stainless steel sink was chosen with the Caple Avel Tap in chrome.
For finishing touches a ‘feature brick tiled wall was added near the dining area along with Moduleo flooring which is comfortable underfoot, modern looking, and so easy to clean. Plus with a 25 year guarantee; for this family was the obvious affordable choice.
The clients are over the moon with how this Kitchen works for their small family of Mum, Dad and two 6 year old children.
Photos by Lia Vittone
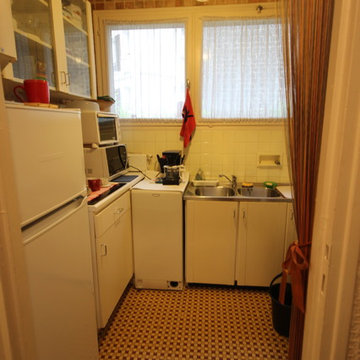
パリにある小さなモダンスタイルのおしゃれなキッチン (白いキャビネット、ラミネートカウンター、グレーのキッチンパネル、白い調理設備、クッションフロア、黒い床、グレーのキッチンカウンター) の写真
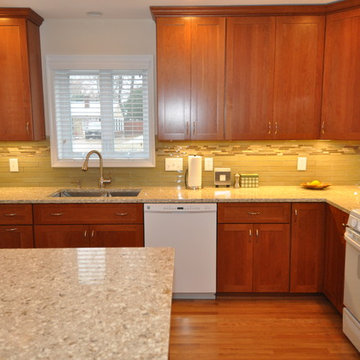
Complete kitchen remodel that included the removal of the wall between kitchen and dining room. We also changed the size of the window to allow for the peninsula cabinetry. The cabinetry is Bridgewood Advantage Mission door style in cherry. The counter top is Cambria quartz. The cabinetry includes many storage organization ideas. We installed new prefinished wood flooring, recessed lights and tile backsplash.
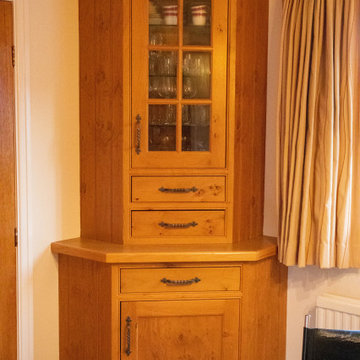
respray of oak kitchen following clients remit of modern and airy to lift the room. colour chosen was farrow & ball new white
他の地域にあるお手頃価格の中くらいなモダンスタイルのおしゃれなキッチン (ドロップインシンク、落し込みパネル扉のキャビネット、白いキャビネット、御影石カウンター、白いキッチンパネル、セラミックタイルのキッチンパネル、白い調理設備、セラミックタイルの床、ベージュの床、黒いキッチンカウンター、格子天井) の写真
他の地域にあるお手頃価格の中くらいなモダンスタイルのおしゃれなキッチン (ドロップインシンク、落し込みパネル扉のキャビネット、白いキャビネット、御影石カウンター、白いキッチンパネル、セラミックタイルのキッチンパネル、白い調理設備、セラミックタイルの床、ベージュの床、黒いキッチンカウンター、格子天井) の写真
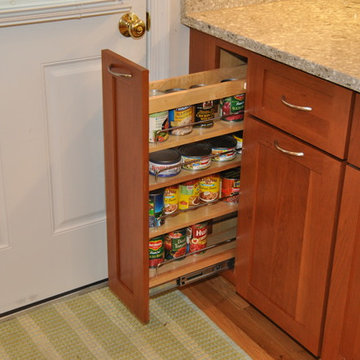
Complete kitchen remodel that included the removal of the wall between kitchen and dining room. We also changed the size of the window to allow for the peninsula cabinetry. The cabinetry is Bridgewood Advantage Mission door style in cherry. The counter top is Cambria quartz. The cabinetry includes many storage organization ideas. We installed new prefinished wood flooring, recessed lights and tile backsplash.
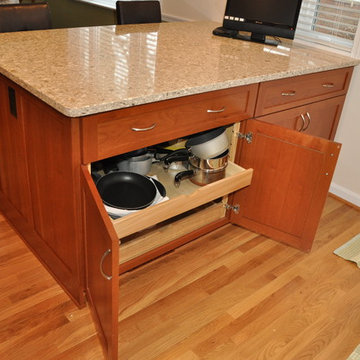
Complete kitchen remodel that included the removal of the wall between kitchen and dining room. We also changed the size of the window to allow for the peninsula cabinetry. The cabinetry is Bridgewood Advantage Mission door style in cherry. The counter top is Cambria quartz. The cabinetry includes many storage organization ideas. We installed new prefinished wood flooring, recessed lights and tile backsplash.
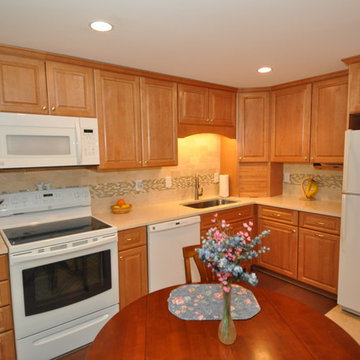
This project was a complete tear out and remodel. What was a very dark, out dated, dysfunctional kitchen was transformed into a bright user friendly kitchen. New Bridgewood Advantage Richfield cabinetry in Maple was installed, along with quartz countertop, ceramic tile backsplash and new Duraceramic flooring. Other details include a tambour appliance garage, wine cooler and display shelving. Undercabinet and recessed lighting was installed. Pull out baskets were added to the blind corner cabinet to better utilize that space.
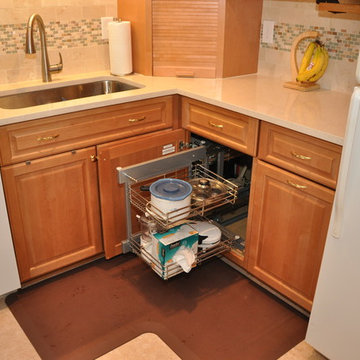
This project was a complete tear out and remodel. What was a very dark, out dated, dysfunctional kitchen was transformed into a bright user friendly kitchen. New Bridgewood Advantage Richfield cabinetry in Maple was installed, along with quartz countertop, ceramic tile backsplash and new Duraceramic flooring. Other details include a tambour appliance garage, wine cooler and display shelving. Undercabinet and recessed lighting was installed. Pull out baskets were added to the blind corner cabinet to better utilize that space.

他の地域にあるモダンスタイルのおしゃれなキッチン (ガラス扉のキャビネット、中間色木目調キャビネット、木材カウンター、無垢フローリング、白い調理設備、一体型シンク、白いキッチンパネル、セラミックタイルのキッチンパネル) の写真
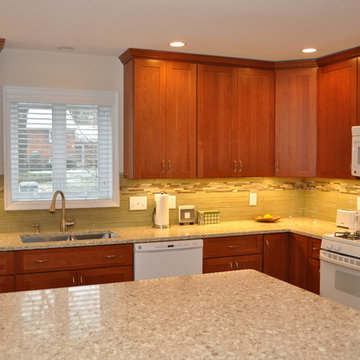
Complete kitchen remodel that included the removal of the wall between kitchen and dining room. We also changed the size of the window to allow for the peninsula cabinetry. The cabinetry is Bridgewood Advantage Mission door style in cherry. The counter top is Cambria quartz. The cabinetry includes many storage organization ideas. We installed new prefinished wood flooring, recessed lights and tile backsplash.
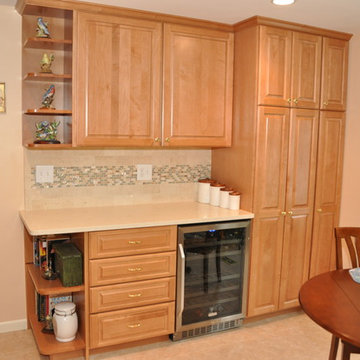
This project was a complete tear out and remodel. What was a very dark, out dated, dysfunctional kitchen was transformed into a bright user friendly kitchen. New Bridgewood Advantage Richfield cabinetry in Maple was installed, along with quartz countertop, ceramic tile backsplash and new Duraceramic flooring. Other details include a tambour appliance garage, wine cooler and display shelving. Undercabinet and recessed lighting was installed. Pull out baskets were added to the blind corner cabinet to better utilize that space.
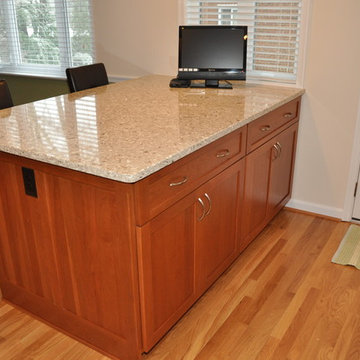
Complete kitchen remodel that included the removal of the wall between kitchen and dining room. We also changed the size of the window to allow for the peninsula cabinetry. The cabinetry is Bridgewood Advantage Mission door style in cherry. The counter top is Cambria quartz. The cabinetry includes many storage organization ideas. We installed new prefinished wood flooring, recessed lights and tile backsplash.
木目調のモダンスタイルのキッチン (白い調理設備) の写真
1
