オレンジの、黄色いモダンスタイルのキッチン (白い調理設備) の写真
絞り込み:
資材コスト
並び替え:今日の人気順
写真 1〜20 枚目(全 43 枚)
1/5
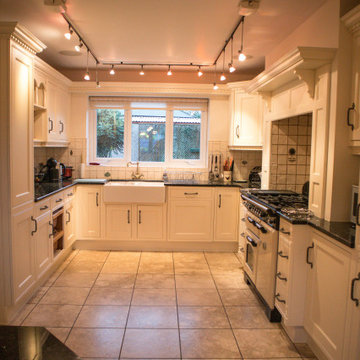
respray of oak kitchen following clients remit of modern and airy to lift the room. colour chosen was farrow & ball new white
他の地域にあるお手頃価格の中くらいなモダンスタイルのおしゃれなキッチン (ドロップインシンク、落し込みパネル扉のキャビネット、白いキャビネット、御影石カウンター、白いキッチンパネル、セラミックタイルのキッチンパネル、白い調理設備、セラミックタイルの床、ベージュの床、黒いキッチンカウンター、格子天井) の写真
他の地域にあるお手頃価格の中くらいなモダンスタイルのおしゃれなキッチン (ドロップインシンク、落し込みパネル扉のキャビネット、白いキャビネット、御影石カウンター、白いキッチンパネル、セラミックタイルのキッチンパネル、白い調理設備、セラミックタイルの床、ベージュの床、黒いキッチンカウンター、格子天井) の写真
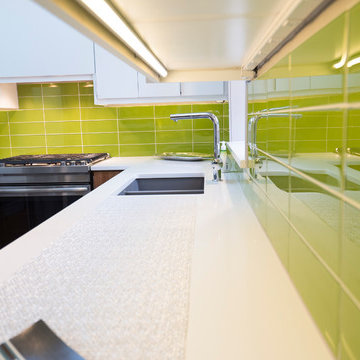
ワシントンD.C.にあるお手頃価格の中くらいなモダンスタイルのおしゃれなキッチン (アンダーカウンターシンク、フラットパネル扉のキャビネット、白いキャビネット、クオーツストーンカウンター、緑のキッチンパネル、ガラスタイルのキッチンパネル、白い調理設備、磁器タイルの床、アイランドなし、ベージュの床、白いキッチンカウンター) の写真
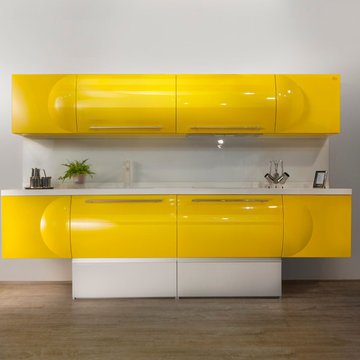
他の地域にある中くらいなモダンスタイルのおしゃれなキッチン (アンダーカウンターシンク、黄色いキャビネット、人工大理石カウンター、白いキッチンパネル、ガラス板のキッチンパネル、白い調理設備、淡色無垢フローリング) の写真
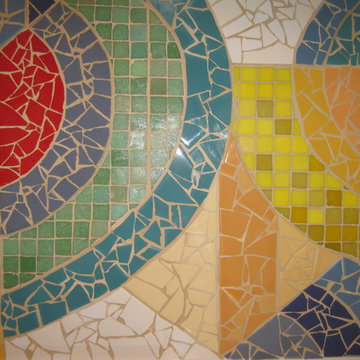
Detail of tilework
トロントにあるお手頃価格の中くらいなモダンスタイルのおしゃれなL型キッチン (ダブルシンク、フラットパネル扉のキャビネット、白いキャビネット、モザイクタイルのキッチンパネル、白い調理設備、セラミックタイルの床) の写真
トロントにあるお手頃価格の中くらいなモダンスタイルのおしゃれなL型キッチン (ダブルシンク、フラットパネル扉のキャビネット、白いキャビネット、モザイクタイルのキッチンパネル、白い調理設備、セラミックタイルの床) の写真
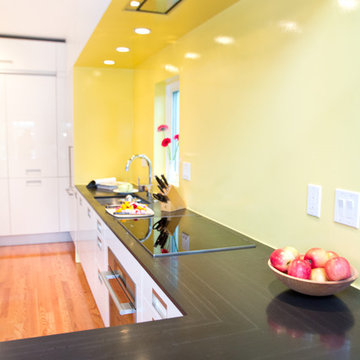
photos: Dola photography
http://www.dolaphotography.com
ボストンにある高級なモダンスタイルのおしゃれなキッチン (アンダーカウンターシンク、フラットパネル扉のキャビネット、白いキャビネット、ソープストーンカウンター、黄色いキッチンパネル、白い調理設備) の写真
ボストンにある高級なモダンスタイルのおしゃれなキッチン (アンダーカウンターシンク、フラットパネル扉のキャビネット、白いキャビネット、ソープストーンカウンター、黄色いキッチンパネル、白い調理設備) の写真
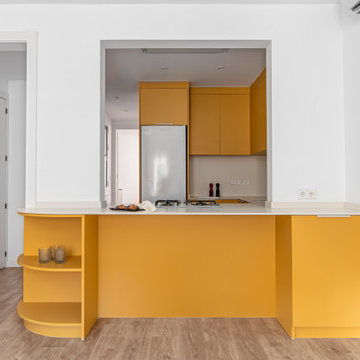
バルセロナにあるお手頃価格の中くらいなモダンスタイルのおしゃれなキッチン (アンダーカウンターシンク、フラットパネル扉のキャビネット、オレンジのキャビネット、タイルカウンター、白いキッチンパネル、磁器タイルのキッチンパネル、白い調理設備、ラミネートの床、茶色い床、白いキッチンカウンター) の写真
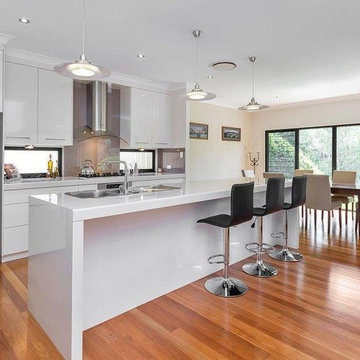
Open plan modern kitchen, white appliances, glass splashback. Island servery with double sink. butlers pantry attached. adjoining dining room. Modern executive residence in Karalee by Birchall & Partners Architects
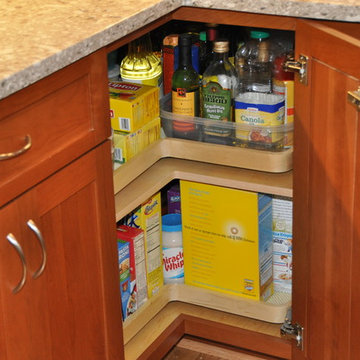
Complete kitchen remodel that included the removal of the wall between kitchen and dining room. We also changed the size of the window to allow for the peninsula cabinetry. The cabinetry is Bridgewood Advantage Mission door style in cherry. The counter top is Cambria quartz. The cabinetry includes many storage organization ideas. We installed new prefinished wood flooring, recessed lights and tile backsplash.
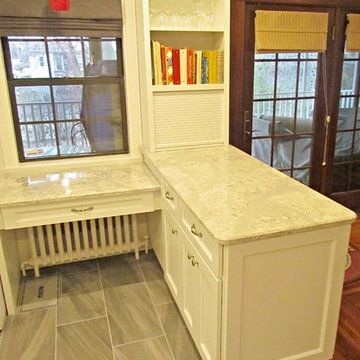
Modern all white kitchen with grey tile flooring and grey walls. Accents of red add a pop of color and make for a nice contrast on the white backsplash.
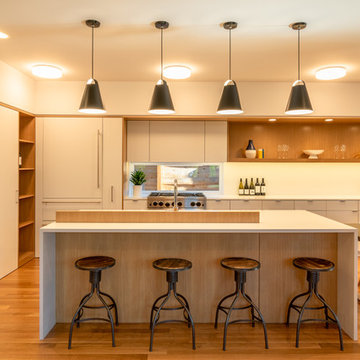
We think kitchens are not just for making food, they are the center of the family universe, the place to create and connect, to eat and share. The family spends so much time here, we like to make them beautiful and functional spaces. So we take time to consider the visual lines as well as the lines of travel, the work zones, the bottlenecks, and the seating areas. Here we can see the built in pantry to the left as part of a generous aisle next to the kitchen island. The paneled refrigerator holds the corner next to the gas range.
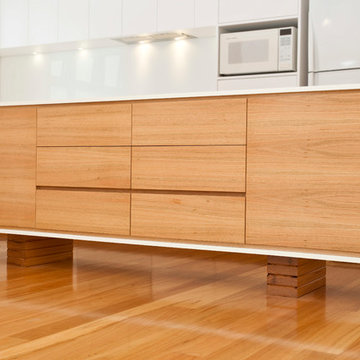
Significant alterations and additions are proposed for this semi detached dwelling on Clovelly Rd, including a new first floor and major ground floor alterations. A challenging site, the house is connected to a semi, which has already carried out extensive additions and has a 4-storey face brick unit building to the East.
The proposal aims to keep a lot of the ground floor walls in place, yet allowing a large open plan living area that opens out to a newly landscaped north facing rear yard and terrace.
The existing second bedroom space has been converted into a large utilities room, providing ample storage, laundry facilities and a WC, efficiently placed beneath the new stairway to the first floor.
The first floor accommodation comprises of 3 generously sized bedrooms, a bathroom and an ensuite off the master bedroom.
Painted pine lines the cathedral ceilings beneath the gable roof which runs the full length of the building.
Materials have been chosen for their ease and speed of construction. Painted FC panels designed to be installed with a minimum of onsite cutting, clad the first floor.
Extensive wall, floor and ceiling insulation aim to regulate internal environments, as well as lessen the infiltration of traffic noise from Clovelly Rd.
High and low level windows provide further opportunity for optimal cross ventilation of the bedroom spaces, as well as allowing abundant natural light.
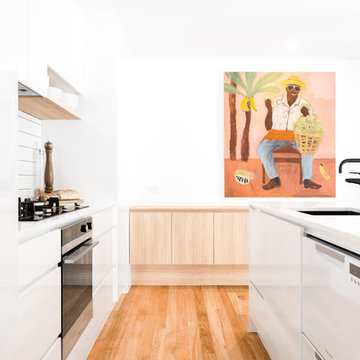
Alex Coppo Photography
ゴールドコーストにある高級な中くらいなモダンスタイルのおしゃれなキッチン (ドロップインシンク、フラットパネル扉のキャビネット、白いキャビネット、クオーツストーンカウンター、白いキッチンパネル、セラミックタイルのキッチンパネル、白い調理設備、無垢フローリング、白いキッチンカウンター) の写真
ゴールドコーストにある高級な中くらいなモダンスタイルのおしゃれなキッチン (ドロップインシンク、フラットパネル扉のキャビネット、白いキャビネット、クオーツストーンカウンター、白いキッチンパネル、セラミックタイルのキッチンパネル、白い調理設備、無垢フローリング、白いキッチンカウンター) の写真
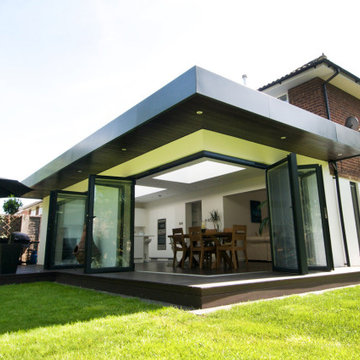
ロンドンにある広いモダンスタイルのおしゃれなキッチン (ドロップインシンク、フラットパネル扉のキャビネット、白いキャビネット、大理石カウンター、白いキッチンパネル、大理石のキッチンパネル、白い調理設備、無垢フローリング、茶色い床、白いキッチンカウンター) の写真
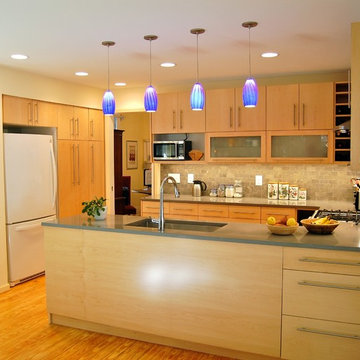
Modern kitchen makeover in a 1929 home. Eco Modernism, Inc.
ローリーにある高級な中くらいなモダンスタイルのおしゃれなキッチン (アンダーカウンターシンク、フラットパネル扉のキャビネット、淡色木目調キャビネット、クオーツストーンカウンター、グレーのキッチンパネル、石タイルのキッチンパネル、白い調理設備、淡色無垢フローリング) の写真
ローリーにある高級な中くらいなモダンスタイルのおしゃれなキッチン (アンダーカウンターシンク、フラットパネル扉のキャビネット、淡色木目調キャビネット、クオーツストーンカウンター、グレーのキッチンパネル、石タイルのキッチンパネル、白い調理設備、淡色無垢フローリング) の写真
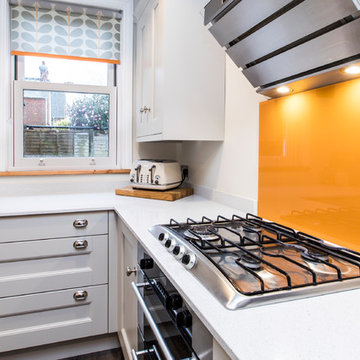
A luxury well-designed family kitchen was desired for a young family in Lymington. Their previous kitchen was tired and dark so they chose the brand new range ‘Minster’ from Mackintosh on the new ‘Graphite’ coloured cabinet. The new cabinet fully co-ordinates with the drawers and accessories making for a real luxury feel. To add a further opulent touch Quartzforms Ma White 20mm worktops were added for an affordable yet durable finish.
The kitchen has been meticulously planned for this busy young, family so that everything has a home and in an accessible fashion. There is a lovely double shelved larder for all the lunchboxes, home baking, cereals, cookbooks, mixers and blenders – helping to keep the kitchen tidy on a day to day basis for organised family living. With further ample wall unit storage for teas, coffees, mugs and biscuits and glassware. In addition, there are wide deep drawers for crockery, cutlery and pans and oven trays to keep them out of site when not in use. A Le mans corner unit has also been fitted for ease of access to the corner keeping the kitchen clutter free. Even the rubbish is hidden with built in double ins for refuse and recycling.
A large American Style, Neff Fridge Freezer has been plumbed in to give ice cold filtered water on tap and Ice cubes on demand with plenty of space for groceries for the family. A double oven has been built in with a gas hob. As the owners are tall a caple extractor fan, sloping in design, is the perfect choice to ensure they don’t bang their head when cooking. Next to the hob are pull out trays for oils, herbs and spices. The integrated Bosch dishwasher makes light work of dirty dishes. An 1810 company undermount stainless steel sink was chosen with the Caple Avel Tap in chrome.
For finishing touches a ‘feature brick tiled wall was added near the dining area along with Moduleo flooring which is comfortable underfoot, modern looking, and so easy to clean. Plus with a 25 year guarantee; for this family was the obvious affordable choice.
The clients are over the moon with how this Kitchen works for their small family of Mum, Dad and two 6 year old children.
Photos by Lia Vittone
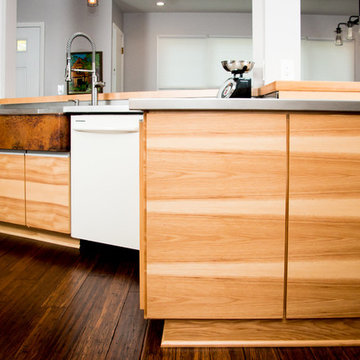
Stainless steel counter tops. Horizontal grain all matches across the doors. Extruded aluminum pulls. Bowling alley bar top.
Design and Layout by Matt Lehn Construction
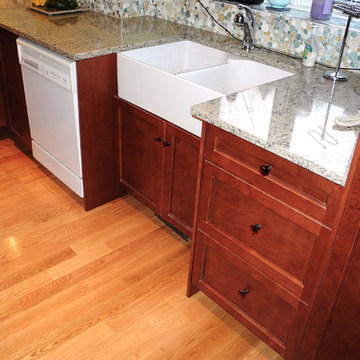
オタワにある中くらいなモダンスタイルのおしゃれなキッチン (エプロンフロントシンク、落し込みパネル扉のキャビネット、濃色木目調キャビネット、珪岩カウンター、グレーのキッチンパネル、モザイクタイルのキッチンパネル、白い調理設備、淡色無垢フローリング、アイランドなし) の写真
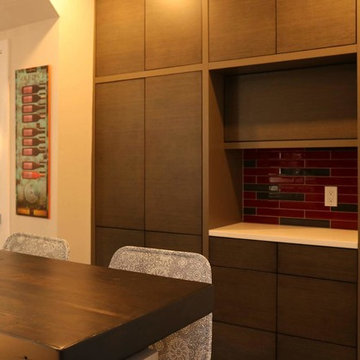
トロントにある中くらいなモダンスタイルのおしゃれなキッチン (アンダーカウンターシンク、フラットパネル扉のキャビネット、濃色木目調キャビネット、クオーツストーンカウンター、赤いキッチンパネル、ガラスタイルのキッチンパネル、白い調理設備) の写真
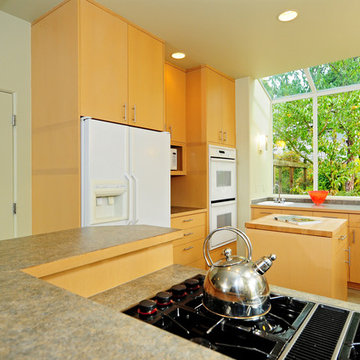
シアトルにあるモダンスタイルのおしゃれなキッチン (フラットパネル扉のキャビネット、淡色木目調キャビネット、ラミネートカウンター、白い調理設備、コンクリートの床) の写真
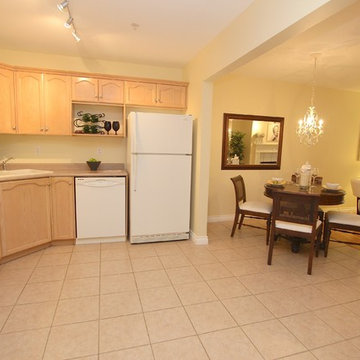
Photos By Jeff Christie.
バンクーバーにあるモダンスタイルのおしゃれなダイニングキッチン (白い調理設備) の写真
バンクーバーにあるモダンスタイルのおしゃれなダイニングキッチン (白い調理設備) の写真
オレンジの、黄色いモダンスタイルのキッチン (白い調理設備) の写真
1