黒い、ブラウンのモダンスタイルのキッチン (白い調理設備、シェーカースタイル扉のキャビネット) の写真
絞り込み:
資材コスト
並び替え:今日の人気順
写真 1〜20 枚目(全 154 枚)

ALL finished.
ニューヨークにある高級な広いモダンスタイルのおしゃれなコの字型キッチン (アンダーカウンターシンク、シェーカースタイル扉のキャビネット、黄色いキャビネット、珪岩カウンター、白いキッチンパネル、セラミックタイルのキッチンパネル、白い調理設備、磁器タイルの床、アイランドなし、白い床、グレーのキッチンカウンター) の写真
ニューヨークにある高級な広いモダンスタイルのおしゃれなコの字型キッチン (アンダーカウンターシンク、シェーカースタイル扉のキャビネット、黄色いキャビネット、珪岩カウンター、白いキッチンパネル、セラミックタイルのキッチンパネル、白い調理設備、磁器タイルの床、アイランドなし、白い床、グレーのキッチンカウンター) の写真
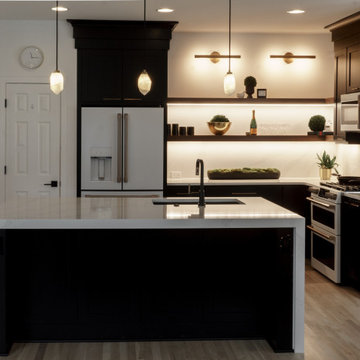
black tricorn color kitchen with silestone calacatta gold countertops
アトランタにある高級な中くらいなモダンスタイルのおしゃれなキッチン (アンダーカウンターシンク、シェーカースタイル扉のキャビネット、黒いキャビネット、クオーツストーンカウンター、白いキッチンパネル、クオーツストーンのキッチンパネル、白い調理設備、淡色無垢フローリング、茶色い床、白いキッチンカウンター) の写真
アトランタにある高級な中くらいなモダンスタイルのおしゃれなキッチン (アンダーカウンターシンク、シェーカースタイル扉のキャビネット、黒いキャビネット、クオーツストーンカウンター、白いキッチンパネル、クオーツストーンのキッチンパネル、白い調理設備、淡色無垢フローリング、茶色い床、白いキッチンカウンター) の写真
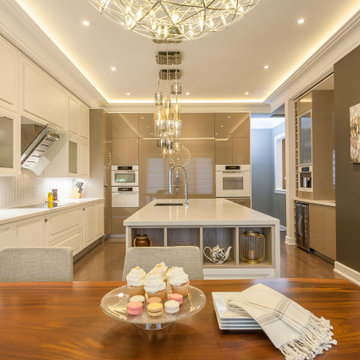
This unique kitchen design is a combination of a traditional shaker door style, paired with modern-flat panel doors, from the Biefbi collections of 'Diamante' and 'BK System".
The Diamante units are lacquered white with a raised solid oak center panel with built-in recessed finger pulls that creates a unique shaker door with integrated handles.
The BK System modern units are made with high gloss laminate in the colour "corda". It uses a combination of handle-less aluminum profiles and handles.
The 'Diamante' main kitchen wall includes base units for the cooktop and storage, wall units and glass wall units with integrated flush LED lights. The "Diamante" island includes a sink drawer unit and custom panel front dishwasher, garbage pull-out and pan drawer pull-out.
The "BK System" units are used for the refrigerator and oven wall, which includes both the door fronts for integrated appliances and for the tall unit storage.
The beverage centre/coffee bar, and tall dining room storage, are all done with the same taupe high gloss laminate finishes and wood laminate accents.
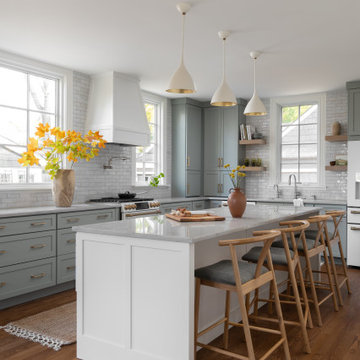
Classic kitchen with green cabinets. Natural stone countertops with brass hardware and hardwood floors throughout. White Zellige tile backsplash with white appliances and floating shelves with pot filler.
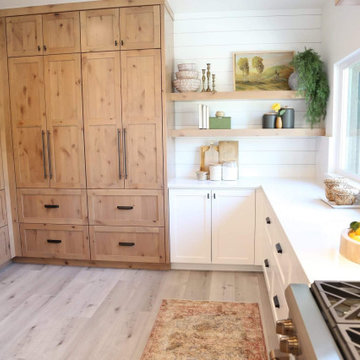
The only thing that stayed was the sink placement and the dining room location. Clarissa and her team took out the wall opposite the sink to allow for an open floorplan leading into the adjacent living room. She got rid of the breakfast nook and capitalized on the space to allow for more pantry area.
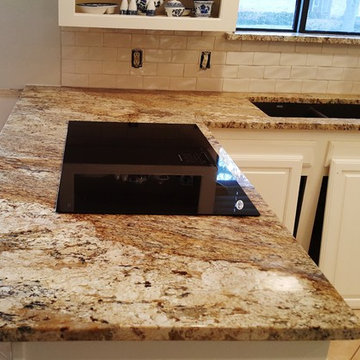
ダラスにあるお手頃価格の中くらいなモダンスタイルのおしゃれなキッチン (ダブルシンク、シェーカースタイル扉のキャビネット、白いキャビネット、御影石カウンター、白いキッチンパネル、サブウェイタイルのキッチンパネル、白い調理設備、磁器タイルの床、グレーとクリーム色) の写真
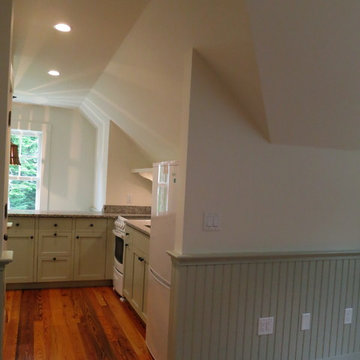
This is another view of the challenge of all the sloped ceilings in the apartment and how the wainscoting helped to structure and frame the rooms.
他の地域にある小さなモダンスタイルのおしゃれなキッチン (シングルシンク、シェーカースタイル扉のキャビネット、緑のキャビネット、御影石カウンター、グレーのキッチンパネル、白い調理設備、淡色無垢フローリング) の写真
他の地域にある小さなモダンスタイルのおしゃれなキッチン (シングルシンク、シェーカースタイル扉のキャビネット、緑のキャビネット、御影石カウンター、グレーのキッチンパネル、白い調理設備、淡色無垢フローリング) の写真
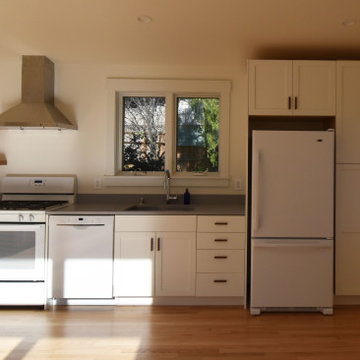
サンフランシスコにある低価格の小さなモダンスタイルのおしゃれなキッチン (アンダーカウンターシンク、シェーカースタイル扉のキャビネット、白いキャビネット、クオーツストーンカウンター、白い調理設備、淡色無垢フローリング、グレーのキッチンカウンター) の写真
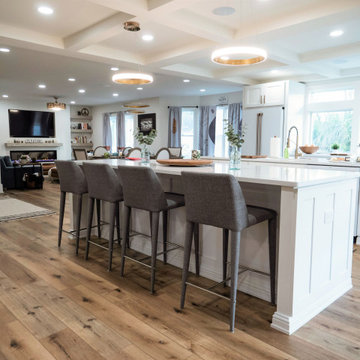
Walls removed to enlarge kitchen and open into the family room . Windows from ceiling to countertop for more light. Coffered ceiling adds dimension. This modern white kitchen also features two islands and two large islands.
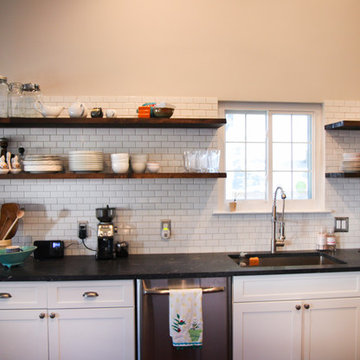
オースティンにある中くらいなモダンスタイルのおしゃれなキッチン (アンダーカウンターシンク、シェーカースタイル扉のキャビネット、白いキャビネット、御影石カウンター、白いキッチンパネル、サブウェイタイルのキッチンパネル、白い調理設備、濃色無垢フローリング、茶色い床、三角天井、窓) の写真
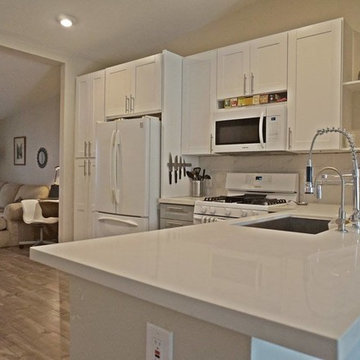
Gloria Merrick
サンディエゴにある低価格の中くらいなモダンスタイルのおしゃれなキッチン (シングルシンク、シェーカースタイル扉のキャビネット、白いキャビネット、クオーツストーンカウンター、白いキッチンパネル、磁器タイルのキッチンパネル、白い調理設備、無垢フローリング) の写真
サンディエゴにある低価格の中くらいなモダンスタイルのおしゃれなキッチン (シングルシンク、シェーカースタイル扉のキャビネット、白いキャビネット、クオーツストーンカウンター、白いキッチンパネル、磁器タイルのキッチンパネル、白い調理設備、無垢フローリング) の写真
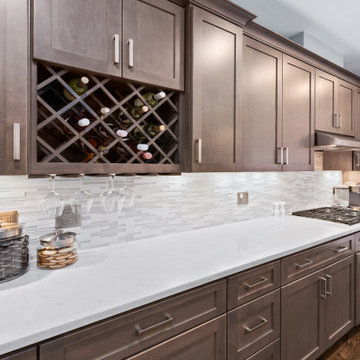
シカゴにある高級な広いモダンスタイルのおしゃれなキッチン (アンダーカウンターシンク、シェーカースタイル扉のキャビネット、濃色木目調キャビネット、珪岩カウンター、グレーのキッチンパネル、大理石のキッチンパネル、白い調理設備、濃色無垢フローリング、茶色い床、白いキッチンカウンター) の写真
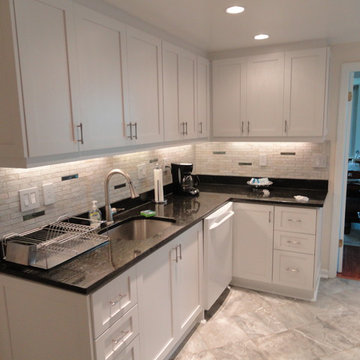
ボルチモアにある中くらいなモダンスタイルのおしゃれなキッチン (アンダーカウンターシンク、シェーカースタイル扉のキャビネット、白いキャビネット、御影石カウンター、白いキッチンパネル、石タイルのキッチンパネル、白い調理設備、セラミックタイルの床、アイランドなし) の写真
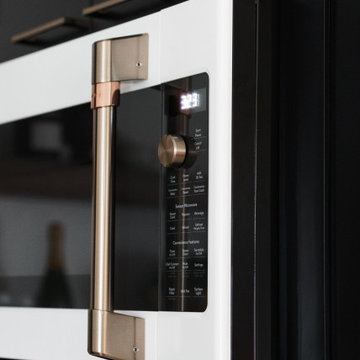
black tricorn color kitchen with silestone calacatta gold countertops
アトランタにある高級な中くらいなモダンスタイルのおしゃれなキッチン (アンダーカウンターシンク、シェーカースタイル扉のキャビネット、黒いキャビネット、クオーツストーンカウンター、白いキッチンパネル、クオーツストーンのキッチンパネル、白い調理設備、淡色無垢フローリング、茶色い床、白いキッチンカウンター) の写真
アトランタにある高級な中くらいなモダンスタイルのおしゃれなキッチン (アンダーカウンターシンク、シェーカースタイル扉のキャビネット、黒いキャビネット、クオーツストーンカウンター、白いキッチンパネル、クオーツストーンのキッチンパネル、白い調理設備、淡色無垢フローリング、茶色い床、白いキッチンカウンター) の写真
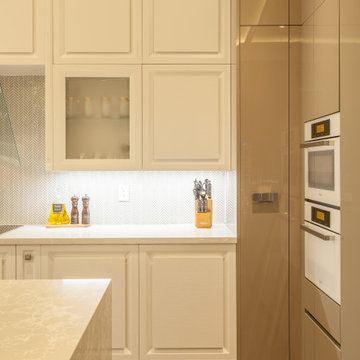
This unique kitchen design is a combination of a traditional shaker door style, paired with modern-flat panel doors, from the Biefbi collections of 'Diamante' and 'BK System".
The Diamante units are lacquered white with a raised solid oak center panel with built-in recessed finger pulls that creates a unique shaker door with integrated handles.
The BK System modern units are made with high gloss laminate in the colour "corda". It uses a combination of handle-less aluminum profiles and handles.
The 'Diamante' main kitchen wall includes base units for the cooktop and storage, wall units and glass wall units with integrated flush LED lights. The "Diamante" island includes a sink drawer unit and custom panel front dishwasher, garbage pull-out and pan drawer pull-out.
The "BK System" units are used for the refrigerator and oven wall, which includes both the door fronts for integrated appliances and for the tall unit storage.
The beverage centre/coffee bar, and tall dining room storage, are all done with the same taupe high gloss laminate finishes and wood laminate accents.
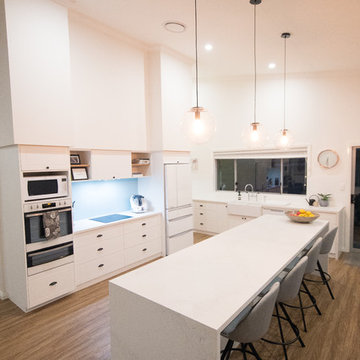
This epic renovation left only a few walls standing of the original 1980's farm house. Together with our lovely client and he awesome builder we transformed it into a beautifully spacious and modern home with country elements.
An amazing kitchen - the real hub of the home! Marble benchtops, incredible ceiling heights, a butlers sink, English tap ware and so much more to love! The things dreams are made of.
Decorator + Stylist: The Dream Stylist
Photographer: Mullermind Creative
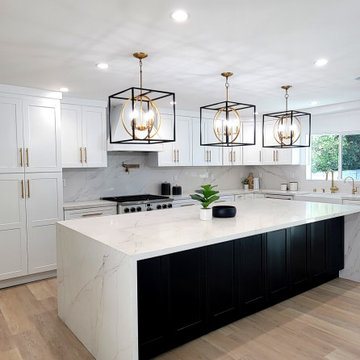
Part of a complete remodel, this kitchen was expanded to include a 10 ft island, new cabinets, a black white and gold colorway and beautiful vinyl flooring
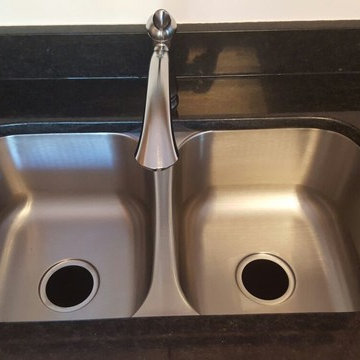
ワシントンD.C.にある中くらいなモダンスタイルのおしゃれなキッチン (ダブルシンク、シェーカースタイル扉のキャビネット、淡色木目調キャビネット、御影石カウンター、白い調理設備、セラミックタイルの床) の写真
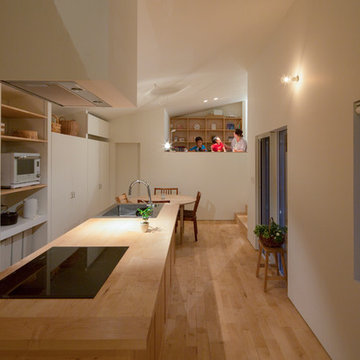
家具職人が手がけたアイランドキッチンとバックカウンター、正面はスキップフロアの書斎コーナー
名古屋にあるお手頃価格の中くらいなモダンスタイルのおしゃれなキッチン (一体型シンク、シェーカースタイル扉のキャビネット、淡色木目調キャビネット、木材カウンター、白いキッチンパネル、塗装板のキッチンパネル、白い調理設備、淡色無垢フローリング、ベージュの床、ベージュのキッチンカウンター) の写真
名古屋にあるお手頃価格の中くらいなモダンスタイルのおしゃれなキッチン (一体型シンク、シェーカースタイル扉のキャビネット、淡色木目調キャビネット、木材カウンター、白いキッチンパネル、塗装板のキッチンパネル、白い調理設備、淡色無垢フローリング、ベージュの床、ベージュのキッチンカウンター) の写真
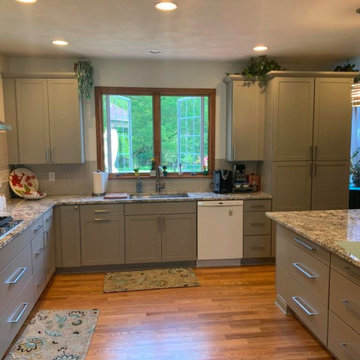
This kitchen remodel involved combing the space of the original kitchen and the dining room. The wall between the two was removed and the new space was formed. The walls and ceilings were stripped down to the framing and the plumbing, electrical and HVAC were modified. New plaster walls and ceilings were installed. The original hardwood floors were weaved together and refinished. The window over the sink was replaced with a new shorter window. The design and selections for this project were provided by a 3rd party designer.
黒い、ブラウンのモダンスタイルのキッチン (白い調理設備、シェーカースタイル扉のキャビネット) の写真
1