高級なモダンスタイルのキッチン (白い調理設備、セラミックタイルの床) の写真
絞り込み:
資材コスト
並び替え:今日の人気順
写真 1〜20 枚目(全 114 枚)
1/5
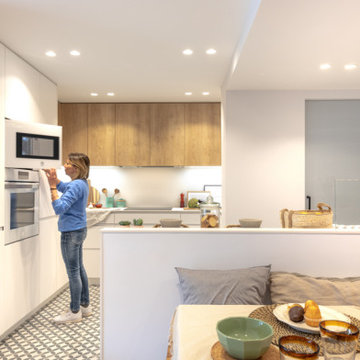
バルセロナにある高級な中くらいなモダンスタイルのおしゃれなLDK (アンダーカウンターシンク、フラットパネル扉のキャビネット、白いキャビネット、クオーツストーンカウンター、白い調理設備、セラミックタイルの床、白いキッチンカウンター) の写真
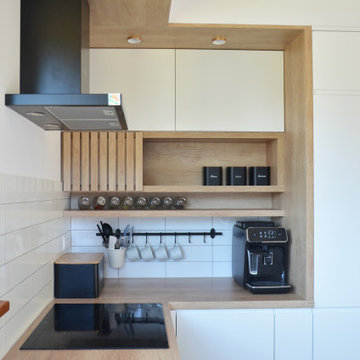
高級な中くらいなモダンスタイルのおしゃれなキッチン (ドロップインシンク、フラットパネル扉のキャビネット、白いキャビネット、木材カウンター、白いキッチンパネル、サブウェイタイルのキッチンパネル、白い調理設備、セラミックタイルの床、マルチカラーの床、茶色いキッチンカウンター、折り上げ天井) の写真
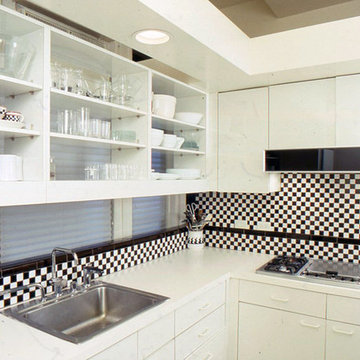
Arranged in a "U" shape at the window end of the room, the kitchen has a convenient pass-through counter facing the dining area. Open glass shelves create additional storage space while concealing the view of an unlit courtyard. The window sill line is a "datum" band of black tile in the black and white checkerboard backsplash, tying the kitchen visually together.

マイアミにある高級な広いモダンスタイルのおしゃれなキッチン (フラットパネル扉のキャビネット、中間色木目調キャビネット、御影石カウンター、セラミックタイルの床、アンダーカウンターシンク、緑のキッチンパネル、石スラブのキッチンパネル、白い調理設備、白い床、緑のキッチンカウンター) の写真
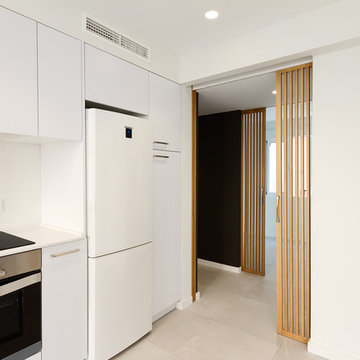
La finalidad como apartamento vacacional ha definido el diseño del proyecto; el objetivo cumplido ha sido dar la máxima capacidad y calidad a los 78 m2.
Una zona común de día de más de 30,00 m2 y una zona privada con dos amplias estancias dobles, un espacio multiuso, que proporciona desahogo y posibilidad de albergar a dos personas extra, y dos amplios baños completos, uno de ellos integrado en uno de los dormitorios, han sido el resultado de este proyecto.
Hemos exprimido el espacio, se ha dotado de todas las comodidades y se le ha proporcionado personalidad al conjunto con la finalidad de mantener un grato recuerdo de nuestra estancia en él.
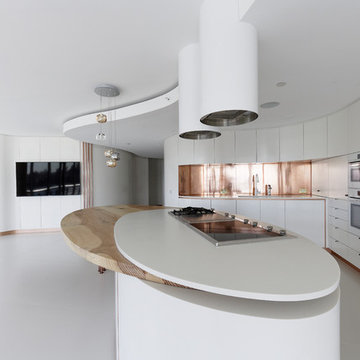
ARCHITECT: Architecture Saville Isaacs BUILDER: Pure Construction Management JOINERY: Niche Design Group PHOTOGRAPHER: Project K
WINNER: 2015 MBA Housing Home Unit Renovation
2016 Australian Interior Design Awards - short listed - to be announced 9th June 2017
Award winning architect designed apartment with fluid curved joinery and panelling. The curved joinery is highlighted with copper skirting, copper splashbacks and copper lined feature alcoves. The curved feature island is clad with Corian solid surface and topped with aged solid timber tops. The apartment's design is highlighted with curved wall panelling to all internal walls and finished with copper skirting. The master bedroom features a custom curved bed as well as a luxurious bathroom with rich mosaic tiling and copper accents.
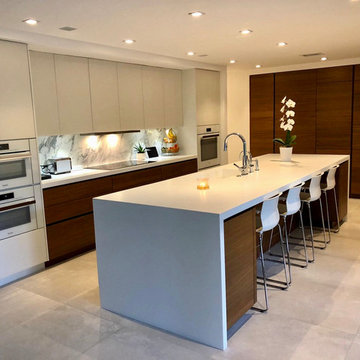
After picture of this stunning kitchen.
マイアミにある高級な中くらいなモダンスタイルのおしゃれなキッチン (ドロップインシンク、フラットパネル扉のキャビネット、中間色木目調キャビネット、クオーツストーンカウンター、マルチカラーのキッチンパネル、大理石のキッチンパネル、白い調理設備、セラミックタイルの床、グレーの床、白いキッチンカウンター) の写真
マイアミにある高級な中くらいなモダンスタイルのおしゃれなキッチン (ドロップインシンク、フラットパネル扉のキャビネット、中間色木目調キャビネット、クオーツストーンカウンター、マルチカラーのキッチンパネル、大理石のキッチンパネル、白い調理設備、セラミックタイルの床、グレーの床、白いキッチンカウンター) の写真
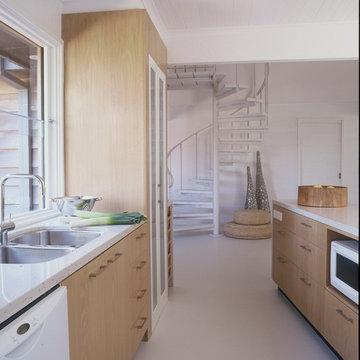
メルボルンにある高級な小さなモダンスタイルのおしゃれなキッチン (ドロップインシンク、フラットパネル扉のキャビネット、淡色木目調キャビネット、御影石カウンター、マルチカラーのキッチンパネル、ガラス板のキッチンパネル、白い調理設備、セラミックタイルの床) の写真
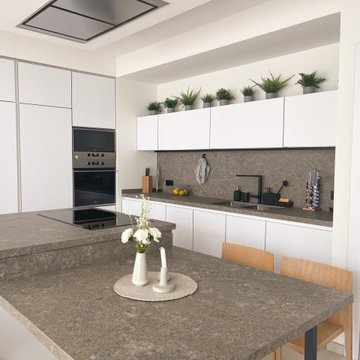
Cocina con isla de un chalet de pueblo del que hemos realizado todo el diseño y construcción.
バレンシアにある高級な広いモダンスタイルのおしゃれなキッチン (ダブルシンク、シェーカースタイル扉のキャビネット、白いキャビネット、大理石カウンター、グレーのキッチンパネル、大理石のキッチンパネル、白い調理設備、セラミックタイルの床、グレーの床、グレーのキッチンカウンター) の写真
バレンシアにある高級な広いモダンスタイルのおしゃれなキッチン (ダブルシンク、シェーカースタイル扉のキャビネット、白いキャビネット、大理石カウンター、グレーのキッチンパネル、大理石のキッチンパネル、白い調理設備、セラミックタイルの床、グレーの床、グレーのキッチンカウンター) の写真
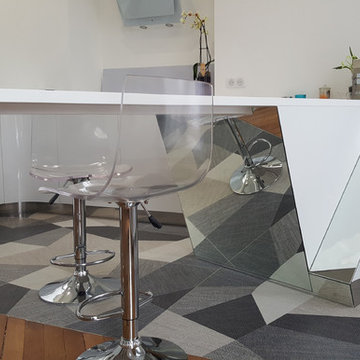
Espace cuisine: table suspendue.
Matériaux: bois laqué blanc, corian blanc, miroir, etc.
パリにある高級な中くらいなモダンスタイルのおしゃれなキッチン (一体型シンク、インセット扉のキャビネット、白いキャビネット、人工大理石カウンター、白い調理設備、白いキッチンパネル、セラミックタイルの床、グレーの床) の写真
パリにある高級な中くらいなモダンスタイルのおしゃれなキッチン (一体型シンク、インセット扉のキャビネット、白いキャビネット、人工大理石カウンター、白い調理設備、白いキッチンパネル、セラミックタイルの床、グレーの床) の写真
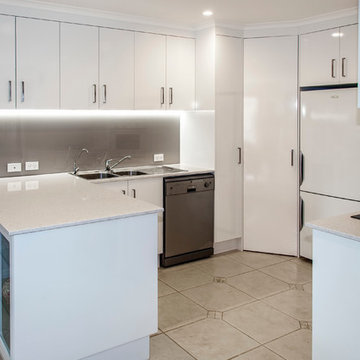
The before and after of a kitchen and bathroom makeover. The original colours were something of the past and in need of a fresh new makeover. The layout of the original kitchen wasn't the best design, even though the place is a duplex we were able to move all the plumbing to give a more free flowing kitchen and a more workable bench space. We also moved the gas hotplates, oven and microwave to centralise the cooking areas freeing up more storage space for draws and a double pantry.
Formica Snowdrift gloss doors and panels
Essa Stone counter tops
Handle House handles
Blum draws and hardware
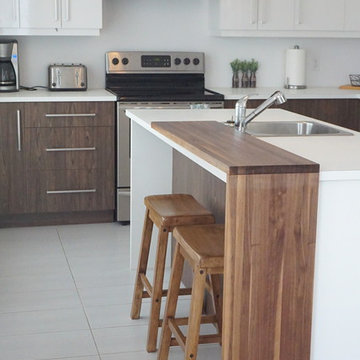
Side grain walnut lunch counter top
モントリオールにある高級な中くらいなモダンスタイルのおしゃれなキッチン (シングルシンク、レイズドパネル扉のキャビネット、白いキャビネット、木材カウンター、白いキッチンパネル、白い調理設備、セラミックタイルの床、グレーの床、茶色いキッチンカウンター) の写真
モントリオールにある高級な中くらいなモダンスタイルのおしゃれなキッチン (シングルシンク、レイズドパネル扉のキャビネット、白いキャビネット、木材カウンター、白いキッチンパネル、白い調理設備、セラミックタイルの床、グレーの床、茶色いキッチンカウンター) の写真
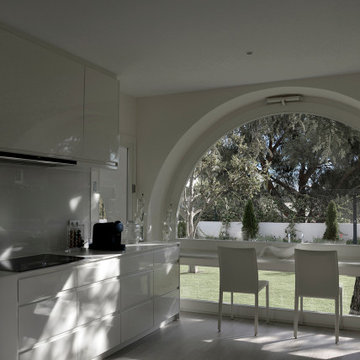
マドリードにある高級な広いモダンスタイルのおしゃれなI型キッチン (アンダーカウンターシンク、フラットパネル扉のキャビネット、白いキャビネット、ライムストーンカウンター、メタリックのキッチンパネル、ガラス板のキッチンパネル、白い調理設備、セラミックタイルの床、アイランドなし、白いキッチンカウンター) の写真
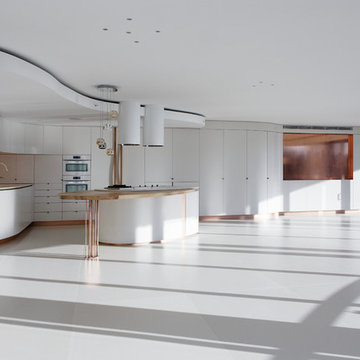
ARCHITECT: Architecture Saville Isaacs BUILDER: Pure Construction Management JOINERY: Niche Design Group PHOTOGRAPHER: Project K
WINNER: 2015 MBA Housing Home Unit Renovation
2016 Australian Interior Design Awards - short listed - to be announced 9th June 2017
Award winning architect designed apartment with fluid curved joinery and panelling. The curved joinery is highlighted with copper skirting, copper splashbacks and copper lined feature alcoves. The curved feature island is clad with Corian solid surface and topped with aged solid timber tops. The apartment's design is highlighted with curved wall panelling to all internal walls and finished with copper skirting. The master bedroom features a custom curved bed as well as a luxurious bathroom with rich mosaic tiling and copper accents.
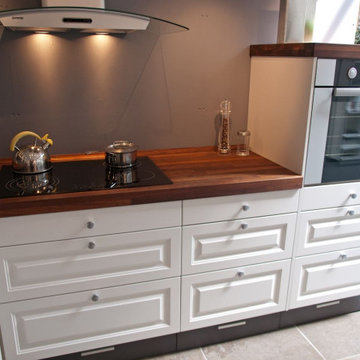
PREMIUM GRANITE AND QUARTZ COUNTERTOPS,
NEW AND INSTALLED. GRANITE STARTING AT $28 sqft
QUARTZ STARTING AT $32 sqft,
Absolutely gorgeous Countertops, your next renovation awaits. Call or email us at (770)635-8914 Email-susy@myquartzsource.com for more info.- Myquartzsource.com
7 SWISHER DR , CARTERSVILLE, GA. ZIPCODE- 30120
INSTAGRAM-@The_Quartz_source
FACEBOOK-@MYQUARTZSOURCE
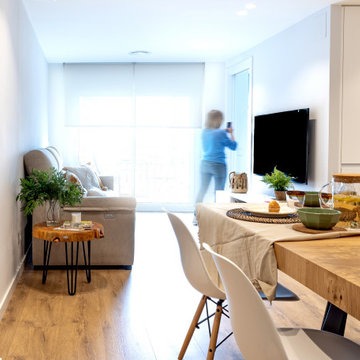
バルセロナにある高級な中くらいなモダンスタイルのおしゃれなLDK (アンダーカウンターシンク、フラットパネル扉のキャビネット、白いキャビネット、クオーツストーンカウンター、白い調理設備、セラミックタイルの床、白いキッチンカウンター) の写真
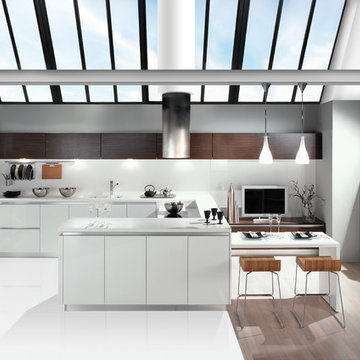
Cuisine avec façades blanches laquées.
Elements hautes coloris bois foncés.
Colonne four et colonne avec frigo inox apparant.
Table à manger intégrer.
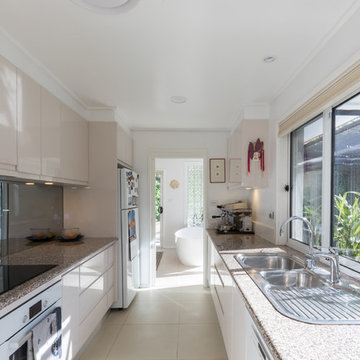
キャンベラにある高級な広いモダンスタイルのおしゃれなキッチン (ダブルシンク、フラットパネル扉のキャビネット、ベージュのキャビネット、御影石カウンター、白い調理設備、セラミックタイルの床、アイランドなし、ベージュの床) の写真
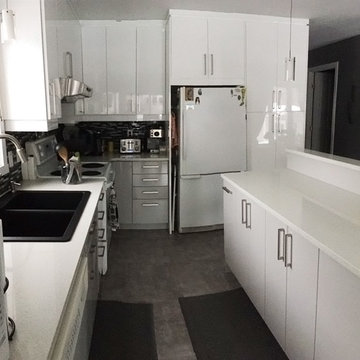
Sylvie Malenfant’s splendid kitchen received a full transformation to give it clean up-to-date look. New glossy grey and white solid doors and a new white quartz countertop with flecks of grey were added to the existing carcasses and base cabinets. Additionally, the upper cabinets were complemented by ogees, giving the whole room a more finished style. For added convenience, a new SOS drawer is concealed under the sink, while the doors have been equipped with new hinges with door dampers. Last but not least, the beautiful crushed nickel handles lend a contemporary touch to the space.
La splendide cuisine de madame Sylvie Malenfant a reçu une transformation complète pour lui donner un look épuré au goût du jour. De nouvelles portes pleines grises et blanches lustrées et un nouveau comptoir de quartz blanc tacheté de gris ont été ajoutés aux caissons existants. De plus, des caissons dans le haut agrémentés de ogees donnent un style plus fini à l’ensemble de la pièce. Pour plus de commodités, un nouveau tiroir SOS se cache sous l’évier, tandis que les portes sont dotées de nouvelles pentures avec amortisseurs. Enfin, de belles poignées en nickel brossé donnent une touche contemporaine.
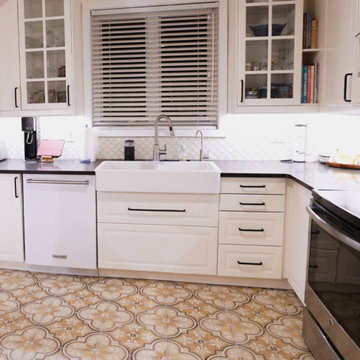
Suite à l'acquisition du rez-de-chaussée de leur duplex, les propriétaires ont décidé de rénover l'ensemble de l'appartement.
La salle de bain a été entièrement rénovée, incluant la plomberie, l'isolation du mur extérieur et l'électricité. L'entrepreneur général a collaborer de concert avec le propriétaire dans la sélection des équipements de finition (tuile de céramique murale et de plancher, robinetterie, douche, vanité).
Dans la cuisine, la rénovation complète comprenait le remplacement de toute la plomberie, l'électricité et le plancher de céramique. Les armoires et les plans de travail ont été fournis par le client (de IKEA).
Dans tout le rez-de-chaussée, parquet et moquette ont été retirés pour mettre en valeur les parquets existants, poncés et vernis. Les murs et plafonds en plâtre ont également été repeints.
__________
Following the acquisition of the ground floor of their duplex, the homeowners decided to renovate the entire apartment.
The bathroom was completely renovated, including plumbing, insulation of the exterior wall, and electricity. Ceramic walls and floor tiling, plumbing hardware, and finishes for the shower and vanity were selected through collaboration between the general contractor and homeowner.
In the kitchen, the full renovation included the replacement of all plumbing, electricity, and ceramic flooring. Cabinets and countertops were supplied by the customer (from IKEA).
Throughout the ground floor, parquet and carpet were removed to showcase existing hardwood floors, which were sanded and varnished. Plaster walls and ceilings were also given a fresh repaint.
高級なモダンスタイルのキッチン (白い調理設備、セラミックタイルの床) の写真
1