モダンスタイルのキッチン (シルバーの調理設備、茶色いキッチンカウンター、マルチカラーのキッチンカウンター、セラミックタイルの床、アイランドなし) の写真
絞り込み:
資材コスト
並び替え:今日の人気順
写真 1〜20 枚目(全 43 枚)
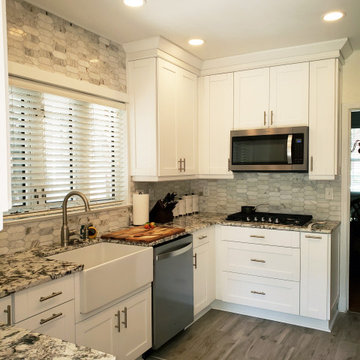
リッチモンドにある中くらいなモダンスタイルのおしゃれなキッチン (エプロンフロントシンク、シェーカースタイル扉のキャビネット、白いキャビネット、御影石カウンター、白いキッチンパネル、大理石のキッチンパネル、シルバーの調理設備、セラミックタイルの床、グレーの床、マルチカラーのキッチンカウンター、アイランドなし) の写真
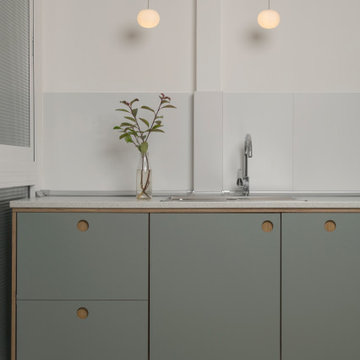
他の地域にある低価格の小さなモダンスタイルのおしゃれなキッチン (一体型シンク、シェーカースタイル扉のキャビネット、緑のキャビネット、珪岩カウンター、グレーのキッチンパネル、セラミックタイルのキッチンパネル、シルバーの調理設備、セラミックタイルの床、アイランドなし、茶色い床、茶色いキッチンカウンター) の写真
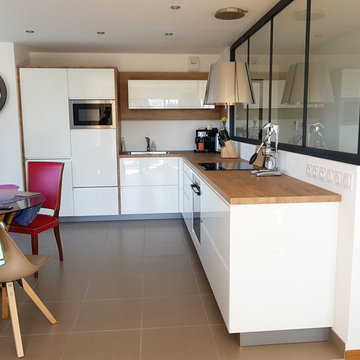
Lors de la création du projet, cette famille arrivant d’Allemagne nous a confié un souhait de retrouver la qualité des produits de leur pays d’origine. Cela les a amené dans notre showroom à Thonon. Nous avons choisi ensemble une cuisine lumineuse et l’insertion d’une verrière pour donner du caractère.
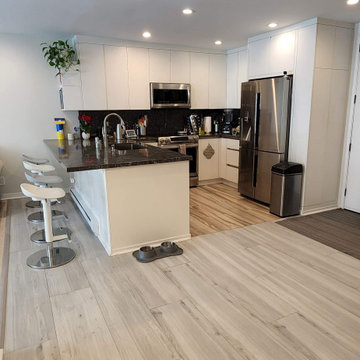
Job done:
Demolition of the old kitchen and all drywall
Installation of 20+ ft steel structural I-beam, increasing kitchen size, new electrical, plumbing, Quiet Rock Sheetrock (to boost sound insulation), 33 fire-rated and sound insulated recessed lights (in the entire apartment).
Design and installation of new cabinets, countertop, backsplash, floor tile, wooden floors and appliances.
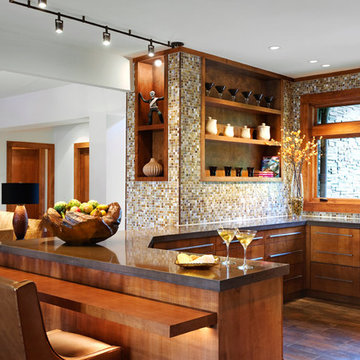
Tone on tones abound in this modern yet warm kitchen. The mosaic backsplash from Walker Zanger’s Vintage Glass collection covers the walls and mixes beautifully with the maple stained moldings and modern, simple cabinetry. In lieu of typical upper cabinets, Panageries designed inset shelving allowing opportunity to showcase objet d’art. The hammered copper farm sink pulls its color from the glass tile and complements the concrete countertop that supports it. A table height bar wraps the peninsula and is host to chairs from Michael Berman which are covered in metallic copper leather. Gracing the counter is a bowl made from the root of a teak tree, further highlighting this home’s organic elements.
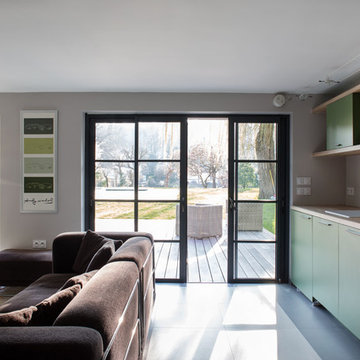
パリにあるモダンスタイルのおしゃれなキッチン (アンダーカウンターシンク、フラットパネル扉のキャビネット、緑のキャビネット、シルバーの調理設備、セラミックタイルの床、アイランドなし、グレーの床、茶色いキッチンカウンター) の写真
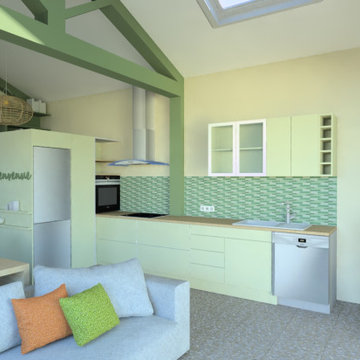
Séjour incluant la cuisine, l'espace repas et le salon. Le tout agrémenté d'un poêle à bois et un accès direct à la terrasse
高級な中くらいなモダンスタイルのおしゃれなキッチン (シングルシンク、インセット扉のキャビネット、緑のキャビネット、木材カウンター、緑のキッチンパネル、セラミックタイルのキッチンパネル、シルバーの調理設備、セラミックタイルの床、アイランドなし、茶色い床、表し梁、茶色いキッチンカウンター) の写真
高級な中くらいなモダンスタイルのおしゃれなキッチン (シングルシンク、インセット扉のキャビネット、緑のキャビネット、木材カウンター、緑のキッチンパネル、セラミックタイルのキッチンパネル、シルバーの調理設備、セラミックタイルの床、アイランドなし、茶色い床、表し梁、茶色いキッチンカウンター) の写真
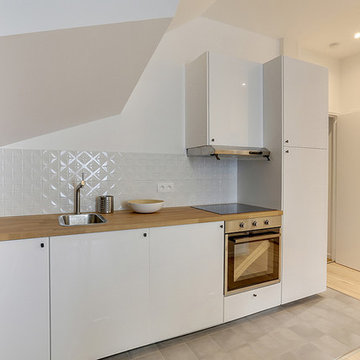
リヨンにあるモダンスタイルのおしゃれなキッチン (アンダーカウンターシンク、インセット扉のキャビネット、白いキャビネット、木材カウンター、白いキッチンパネル、セラミックタイルのキッチンパネル、シルバーの調理設備、セラミックタイルの床、アイランドなし、グレーの床、茶色いキッチンカウンター) の写真
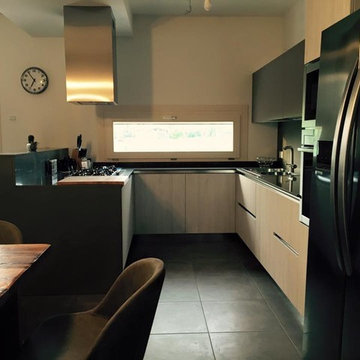
他の地域にあるお手頃価格の中くらいなモダンスタイルのおしゃれなキッチン (ダブルシンク、フラットパネル扉のキャビネット、淡色木目調キャビネット、クオーツストーンカウンター、茶色いキッチンパネル、シルバーの調理設備、セラミックタイルの床、アイランドなし、グレーの床、茶色いキッチンカウンター) の写真
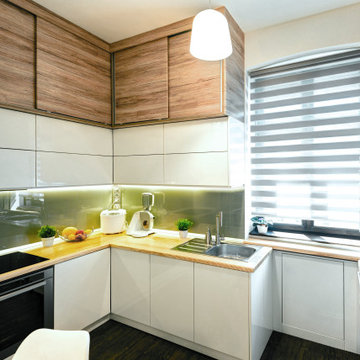
This small house needed a makeover to be suitable for a family of four, therefore the original layout has been changed in such way that the hall entrance and kitchen are fully optimized spaces. We opted for a glass brick wall to let the light flow between the entrance and kitchen and maximize perception of space, on both sides. All furniture in the hall area and in the kitchen goes up to the ceiling in order to create extra storage space, whilst in the living room there is large storage space under the stairs, without taking any space from the room. What is left in sight is light, airy furniture in white and woody textures and a touch of green moss used as decoration.
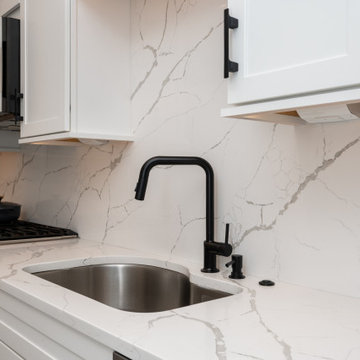
ボストンにある小さなモダンスタイルのおしゃれなキッチン (ドロップインシンク、シェーカースタイル扉のキャビネット、白いキャビネット、マルチカラーのキッチンパネル、シルバーの調理設備、セラミックタイルの床、アイランドなし、マルチカラーの床、マルチカラーのキッチンカウンター) の写真
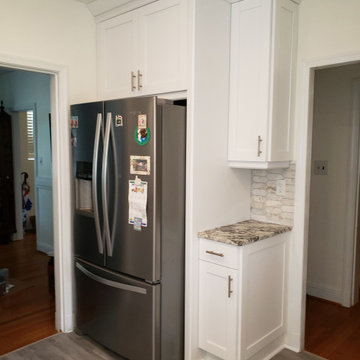
リッチモンドにある中くらいなモダンスタイルのおしゃれなキッチン (エプロンフロントシンク、シェーカースタイル扉のキャビネット、白いキャビネット、御影石カウンター、白いキッチンパネル、大理石のキッチンパネル、シルバーの調理設備、セラミックタイルの床、アイランドなし、グレーの床、マルチカラーのキッチンカウンター) の写真
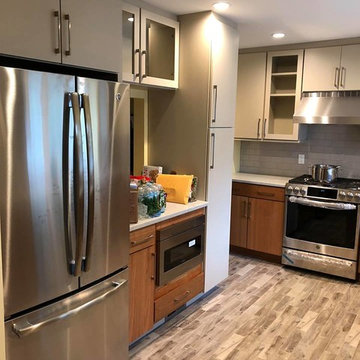
ニューヨークにある中くらいなモダンスタイルのおしゃれなキッチン (アンダーカウンターシンク、フラットパネル扉のキャビネット、淡色木目調キャビネット、クオーツストーンカウンター、グレーのキッチンパネル、サブウェイタイルのキッチンパネル、シルバーの調理設備、セラミックタイルの床、アイランドなし、マルチカラーの床、マルチカラーのキッチンカウンター) の写真
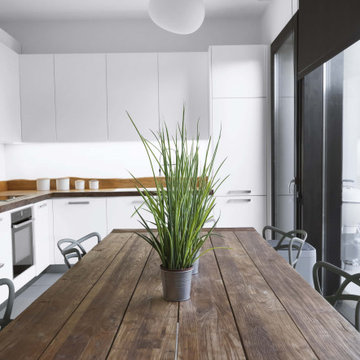
Una stanza con ampie vetrate si affaccia su questa cucina di una villa toscana. La personalzzazione più evidente è la forma del piano top in legno che conserva il profilo naturale.
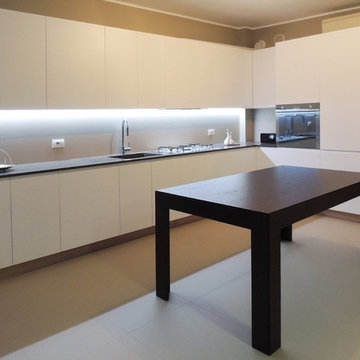
バーリにあるお手頃価格の中くらいなモダンスタイルのおしゃれなキッチン (一体型シンク、白いキャビネット、珪岩カウンター、ベージュキッチンパネル、シルバーの調理設備、セラミックタイルの床、アイランドなし、ベージュの床、茶色いキッチンカウンター) の写真
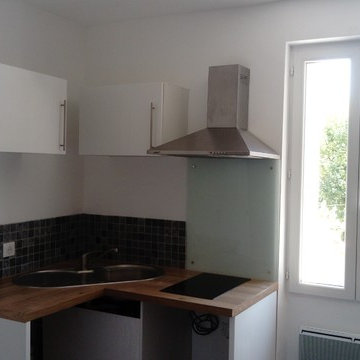
Création d'une cuisine pour location à l'année (non meublée)
マルセイユにある低価格の小さなモダンスタイルのおしゃれなキッチン (シングルシンク、白いキャビネット、ラミネートカウンター、グレーのキッチンパネル、石タイルのキッチンパネル、シルバーの調理設備、セラミックタイルの床、アイランドなし、グレーの床、茶色いキッチンカウンター) の写真
マルセイユにある低価格の小さなモダンスタイルのおしゃれなキッチン (シングルシンク、白いキャビネット、ラミネートカウンター、グレーのキッチンパネル、石タイルのキッチンパネル、シルバーの調理設備、セラミックタイルの床、アイランドなし、グレーの床、茶色いキッチンカウンター) の写真
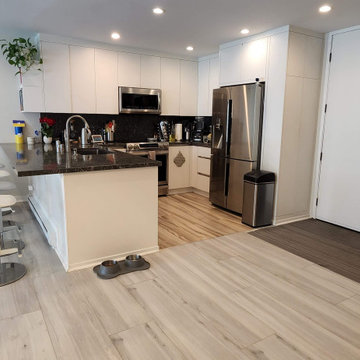
Job done:
Demolition of the old kitchen and all drywall
Installation of 20+ ft steel structural I-beam, increasing kitchen size, new electrical, plumbing, Quiet Rock Sheetrock (to boost sound insulation), 33 fire-rated and sound insulated recessed lights (in the entire apartment).
Design and installation of new cabinets, countertop, backsplash, floor tile, wooden floors and appliances.
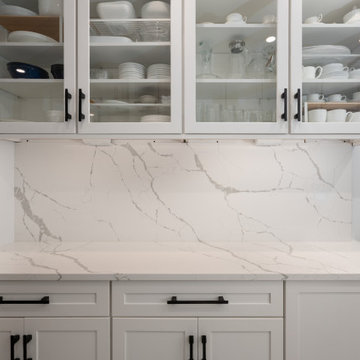
ボストンにある小さなモダンスタイルのおしゃれなキッチン (ドロップインシンク、シェーカースタイル扉のキャビネット、白いキャビネット、マルチカラーのキッチンパネル、シルバーの調理設備、セラミックタイルの床、アイランドなし、マルチカラーの床、マルチカラーのキッチンカウンター) の写真
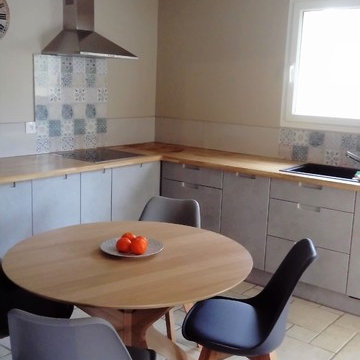
Projet par My Sweet Home
マルセイユにあるお手頃価格の広いモダンスタイルのおしゃれなキッチン (ダブルシンク、木材カウンター、セラミックタイルのキッチンパネル、シルバーの調理設備、アイランドなし、インセット扉のキャビネット、グレーのキャビネット、マルチカラーのキッチンパネル、セラミックタイルの床、ベージュの床、茶色いキッチンカウンター) の写真
マルセイユにあるお手頃価格の広いモダンスタイルのおしゃれなキッチン (ダブルシンク、木材カウンター、セラミックタイルのキッチンパネル、シルバーの調理設備、アイランドなし、インセット扉のキャビネット、グレーのキャビネット、マルチカラーのキッチンパネル、セラミックタイルの床、ベージュの床、茶色いキッチンカウンター) の写真

This small house needed a makeover to be suitable for a family of four, therefore the original layout has been changed in such way that the hall entrance and kitchen are fully optimized spaces. We opted for a glass brick wall to let the light flow between the entrance and kitchen and maximize perception of space, on both sides. All furniture in the hall area and in the kitchen goes up to the ceiling in order to create extra storage space, whilst in the living room there is large storage space under the stairs, without taking any space from the room. What is left in sight is light, airy furniture in white and woody textures and a touch of green moss used as decoration.
モダンスタイルのキッチン (シルバーの調理設備、茶色いキッチンカウンター、マルチカラーのキッチンカウンター、セラミックタイルの床、アイランドなし) の写真
1