モダンスタイルのパントリー (パネルと同色の調理設備、中間色木目調キャビネット) の写真
絞り込み:
資材コスト
並び替え:今日の人気順
写真 1〜20 枚目(全 49 枚)
1/5
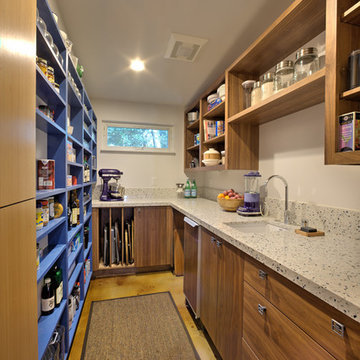
Dave Adams Photography
サクラメントにある小さなモダンスタイルのおしゃれなキッチン (中間色木目調キャビネット、クオーツストーンカウンター、コンクリートの床、アンダーカウンターシンク、オープンシェルフ、パネルと同色の調理設備) の写真
サクラメントにある小さなモダンスタイルのおしゃれなキッチン (中間色木目調キャビネット、クオーツストーンカウンター、コンクリートの床、アンダーカウンターシンク、オープンシェルフ、パネルと同色の調理設備) の写真
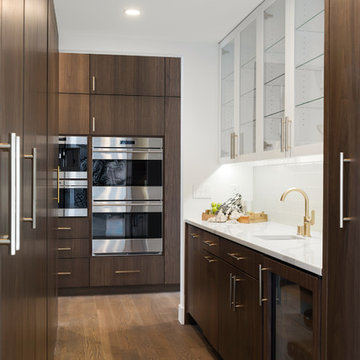
Spacecrafting Inc
ミネアポリスにある高級な広いモダンスタイルのおしゃれなキッチン (アンダーカウンターシンク、フラットパネル扉のキャビネット、中間色木目調キャビネット、クオーツストーンカウンター、白いキッチンパネル、セラミックタイルのキッチンパネル、パネルと同色の調理設備、淡色無垢フローリング、グレーの床、白いキッチンカウンター) の写真
ミネアポリスにある高級な広いモダンスタイルのおしゃれなキッチン (アンダーカウンターシンク、フラットパネル扉のキャビネット、中間色木目調キャビネット、クオーツストーンカウンター、白いキッチンパネル、セラミックタイルのキッチンパネル、パネルと同色の調理設備、淡色無垢フローリング、グレーの床、白いキッチンカウンター) の写真

Under cabinet lighting cut into bottom of the hanging cabinet lights the island.
Photo by Todd Gieg
ボストンにある高級な中くらいなモダンスタイルのおしゃれなキッチン (アンダーカウンターシンク、フラットパネル扉のキャビネット、中間色木目調キャビネット、クオーツストーンカウンター、緑のキッチンパネル、セラミックタイルのキッチンパネル、パネルと同色の調理設備、スレートの床、グレーの床、白いキッチンカウンター) の写真
ボストンにある高級な中くらいなモダンスタイルのおしゃれなキッチン (アンダーカウンターシンク、フラットパネル扉のキャビネット、中間色木目調キャビネット、クオーツストーンカウンター、緑のキッチンパネル、セラミックタイルのキッチンパネル、パネルと同色の調理設備、スレートの床、グレーの床、白いキッチンカウンター) の写真
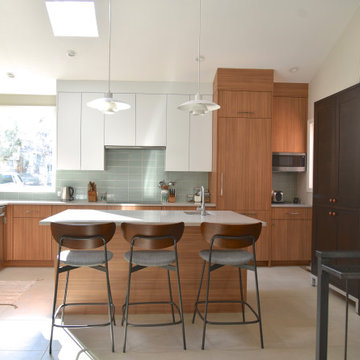
Louis Poulsen lights are like birds flitting above the work space. The new window to the left of the induction cooktop brings in an amazing amount of light and provides mountain views. The last three pictures on this project are the BEFORE pics that will show you how this room was begging to be opened up.
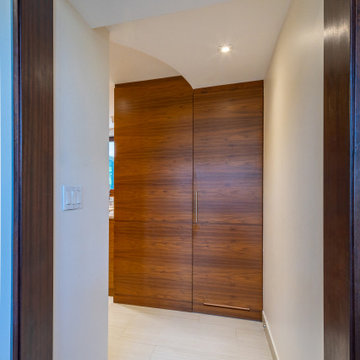
Hidden Pantry (Door Open)
マイアミにあるモダンスタイルのおしゃれなキッチン (アンダーカウンターシンク、フラットパネル扉のキャビネット、中間色木目調キャビネット、オニキスカウンター、黄色いキッチンパネル、石スラブのキッチンパネル、パネルと同色の調理設備、磁器タイルの床、白い床、白いキッチンカウンター) の写真
マイアミにあるモダンスタイルのおしゃれなキッチン (アンダーカウンターシンク、フラットパネル扉のキャビネット、中間色木目調キャビネット、オニキスカウンター、黄色いキッチンパネル、石スラブのキッチンパネル、パネルと同色の調理設備、磁器タイルの床、白い床、白いキッチンカウンター) の写真
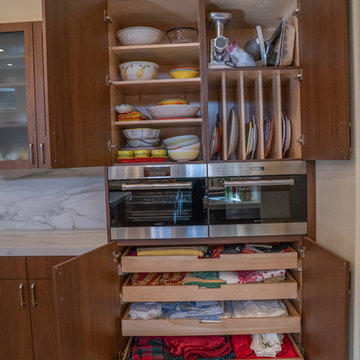
ラスベガスにあるお手頃価格の広いモダンスタイルのおしゃれなキッチン (アンダーカウンターシンク、フラットパネル扉のキャビネット、中間色木目調キャビネット、御影石カウンター、パネルと同色の調理設備、磁器タイルの床、ベージュの床、白いキッチンカウンター) の写真
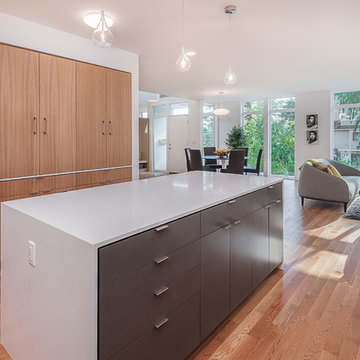
Looking back, you can see the entry and all of the western light coming into the house. The kitchen has ample storage and lots of big work surfaces, like the caesarstone kitchen island. Custom cabinets, white trim, floor to ceiling windows, white oak hardwood floors are all features of this home.

ソルトレイクシティにある広いモダンスタイルのおしゃれなキッチン (アンダーカウンターシンク、珪岩カウンター、白いキッチンパネル、パネルと同色の調理設備、無垢フローリング、アイランドなし、白い床、白いキッチンカウンター、中間色木目調キャビネット) の写真
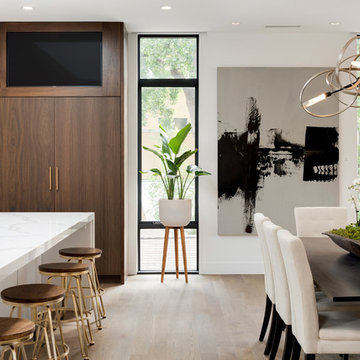
Spacecrafting Inc
ミネアポリスにある高級な広いモダンスタイルのおしゃれなキッチン (アンダーカウンターシンク、フラットパネル扉のキャビネット、中間色木目調キャビネット、クオーツストーンカウンター、白いキッチンパネル、セラミックタイルのキッチンパネル、パネルと同色の調理設備、淡色無垢フローリング、グレーの床、白いキッチンカウンター) の写真
ミネアポリスにある高級な広いモダンスタイルのおしゃれなキッチン (アンダーカウンターシンク、フラットパネル扉のキャビネット、中間色木目調キャビネット、クオーツストーンカウンター、白いキッチンパネル、セラミックタイルのキッチンパネル、パネルと同色の調理設備、淡色無垢フローリング、グレーの床、白いキッチンカウンター) の写真
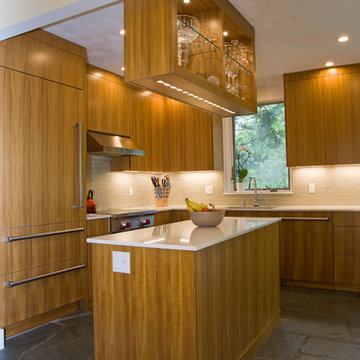
Corner view.
Photo by Todd Gieg
ボストンにある高級な中くらいなモダンスタイルのおしゃれなキッチン (アンダーカウンターシンク、フラットパネル扉のキャビネット、中間色木目調キャビネット、クオーツストーンカウンター、緑のキッチンパネル、セラミックタイルのキッチンパネル、パネルと同色の調理設備、スレートの床、グレーの床、白いキッチンカウンター) の写真
ボストンにある高級な中くらいなモダンスタイルのおしゃれなキッチン (アンダーカウンターシンク、フラットパネル扉のキャビネット、中間色木目調キャビネット、クオーツストーンカウンター、緑のキッチンパネル、セラミックタイルのキッチンパネル、パネルと同色の調理設備、スレートの床、グレーの床、白いキッチンカウンター) の写真
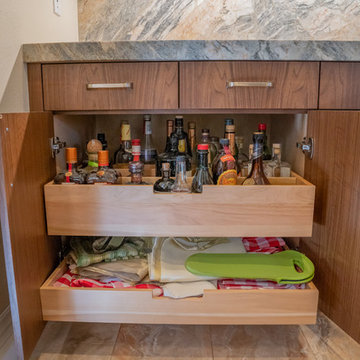
ラスベガスにあるお手頃価格の広いモダンスタイルのおしゃれなキッチン (アンダーカウンターシンク、フラットパネル扉のキャビネット、中間色木目調キャビネット、御影石カウンター、パネルと同色の調理設備、磁器タイルの床、ベージュの床、白いキッチンカウンター) の写真
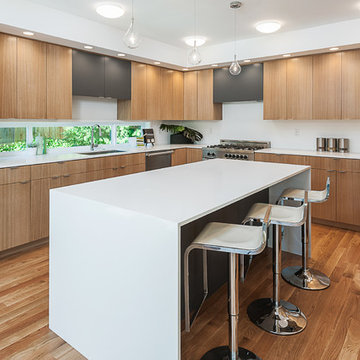
We love designing kitchens. We work hard achieve several design goals simultaneously: clean lines, coordinated color and material palette, functional work space and flow, natural light, connection to the other spaces in the house, and lots of storage. This kitchen utilizes a U shape layout to back up into the northeast corner of the house and opens up to the west, where the main living and dining spaces are.
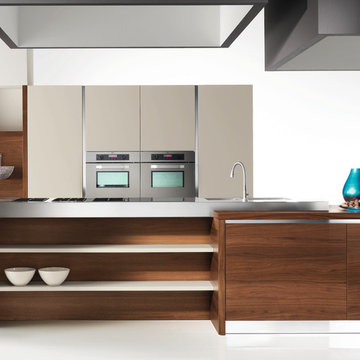
The DIVA COLLECTION combines technology, the warmth of wood, the use of modern materials, and the feelings that only natural materials can convey with their matte surfaces. Examples include fine walnut and the strongly accented grain and porosity of a wood such as oak, which offers the tactile sensation of natural wood. Thanks to special processing, a “mirror” effect can be created using polyester surfaces on ebony or walnut. Specifically, the veneer is given a gloss finish with five coats of waxed polyester varnish (the edges receive some ten coats of varnish) to obtain a unique, prestigious product.
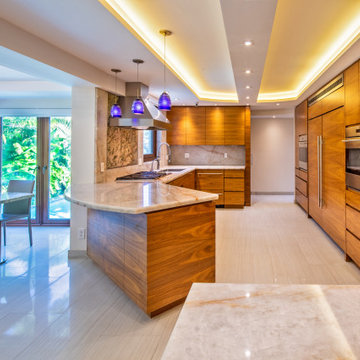
Kosher Kitchen
マイアミにあるモダンスタイルのおしゃれなキッチン (アンダーカウンターシンク、フラットパネル扉のキャビネット、中間色木目調キャビネット、オニキスカウンター、黄色いキッチンパネル、石スラブのキッチンパネル、パネルと同色の調理設備、磁器タイルの床、白い床、白いキッチンカウンター) の写真
マイアミにあるモダンスタイルのおしゃれなキッチン (アンダーカウンターシンク、フラットパネル扉のキャビネット、中間色木目調キャビネット、オニキスカウンター、黄色いキッチンパネル、石スラブのキッチンパネル、パネルと同色の調理設備、磁器タイルの床、白い床、白いキッチンカウンター) の写真
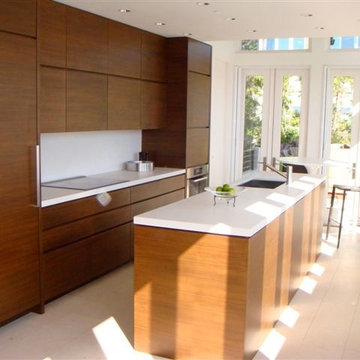
4 floor condo renovation in the heart of La Jolla, California. Kitchen was demolished and redesigned with custom full-overlay, slab door walnut cabinets. Refrigerator and dishwasher have same custom panels. Cabinet doors and drawers have reveals in lieu of pulls for a clean look. Countertop is honed white Thasos marble. Sink is undermounted with pull-out faucet.
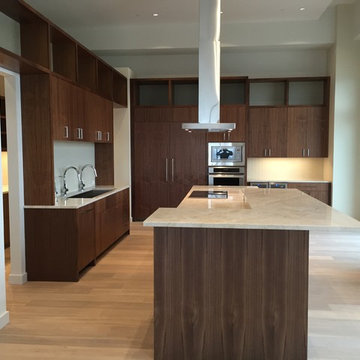
オースティンにあるモダンスタイルのおしゃれなキッチン (アンダーカウンターシンク、フラットパネル扉のキャビネット、中間色木目調キャビネット、珪岩カウンター、白いキッチンパネル、ガラスタイルのキッチンパネル、パネルと同色の調理設備、淡色無垢フローリング) の写真
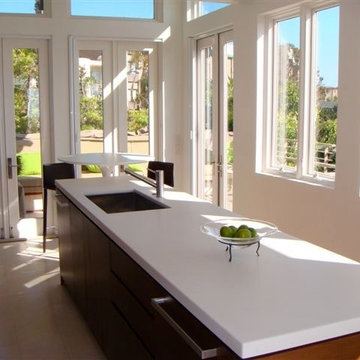
4 floor condo renovation in the heart of La Jolla, California. Kitchen was demolished and redesigned with custom full-overlay, slab door walnut cabinets. Refrigerator and dishwasher have same custom panels. Cabinet doors and drawers have reveals in lieu of pulls for a clean look. Countertop is honed white Thasos marble. Sink is undermounted with pull-out faucet.
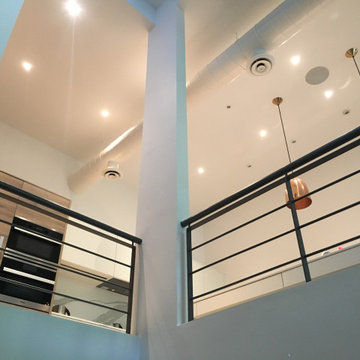
トロントにある高級な広いモダンスタイルのおしゃれなキッチン (アンダーカウンターシンク、フラットパネル扉のキャビネット、中間色木目調キャビネット、クオーツストーンカウンター、マルチカラーのキッチンパネル、クオーツストーンのキッチンパネル、パネルと同色の調理設備、無垢フローリング、マルチカラーの床、マルチカラーのキッチンカウンター、表し梁) の写真
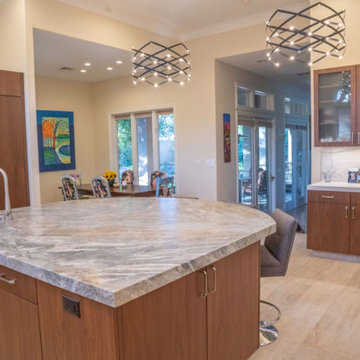
ラスベガスにあるお手頃価格の広いモダンスタイルのおしゃれなキッチン (アンダーカウンターシンク、フラットパネル扉のキャビネット、中間色木目調キャビネット、御影石カウンター、パネルと同色の調理設備、磁器タイルの床、ベージュの床、白いキッチンカウンター) の写真
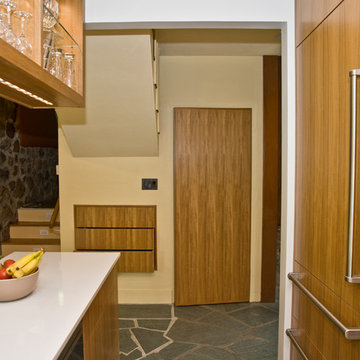
View from kitchen into hall. Three drawers built into wall. Pantry closet finished with full height tough latch door to match the kitchen.
Photo by Todd Gieg
モダンスタイルのパントリー (パネルと同色の調理設備、中間色木目調キャビネット) の写真
1