モダンスタイルのキッチン (パネルと同色の調理設備、ライムストーンのキッチンパネル、トラバーチンのキッチンパネル、白いキャビネット) の写真
絞り込み:
資材コスト
並び替え:今日の人気順
写真 1〜15 枚目(全 15 枚)
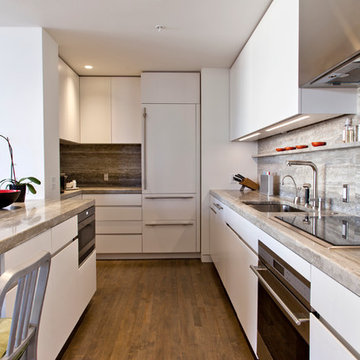
Todd Hafermann Photography
ミネアポリスにあるモダンスタイルのおしゃれなキッチン (アンダーカウンターシンク、フラットパネル扉のキャビネット、白いキャビネット、グレーのキッチンパネル、パネルと同色の調理設備、トラバーチンのキッチンパネル) の写真
ミネアポリスにあるモダンスタイルのおしゃれなキッチン (アンダーカウンターシンク、フラットパネル扉のキャビネット、白いキャビネット、グレーのキッチンパネル、パネルと同色の調理設備、トラバーチンのキッチンパネル) の写真
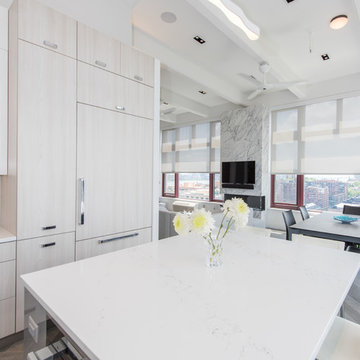
Kitchen renovation in penthouse suite, raised the floors with steel beams to accommodate the relocated plumbing lines. Insulated ceiling to add recessed lighting. Added ceiling fans for better circulation. Automatic shades, Fire place, new PTAC units with remote thermostat. Herringbone ceramic floors. Island with wine refrigerator, microwave and seating for 4. Great NYC views.
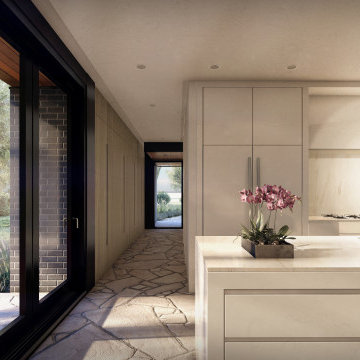
Kitchen
-
Like what you see? Visit www.mymodernhome.com for more detail, or to see yourself in one of our architect-designed home plans.
他の地域にあるモダンスタイルのおしゃれなアイランドキッチン (フラットパネル扉のキャビネット、白いキャビネット、アンダーカウンターシンク、ライムストーンカウンター、白いキッチンパネル、ライムストーンのキッチンパネル、パネルと同色の調理設備、トラバーチンの床、グレーの床、白いキッチンカウンター) の写真
他の地域にあるモダンスタイルのおしゃれなアイランドキッチン (フラットパネル扉のキャビネット、白いキャビネット、アンダーカウンターシンク、ライムストーンカウンター、白いキッチンパネル、ライムストーンのキッチンパネル、パネルと同色の調理設備、トラバーチンの床、グレーの床、白いキッチンカウンター) の写真
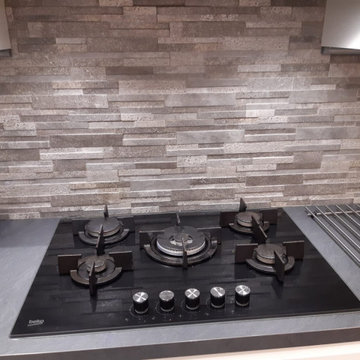
Notre client souhaitait transformer cette pièce de 7 mètres carrés en une cuisine fonctionnelle, avec un grand plan de travail, suffisamment de rangements et un design alliant élégance et sobriété.
Nous avons donc opté pour la brillance d'un blanc pur avec des poignées intégrées, et l'effet pierre du plan travail et la de la crédence.
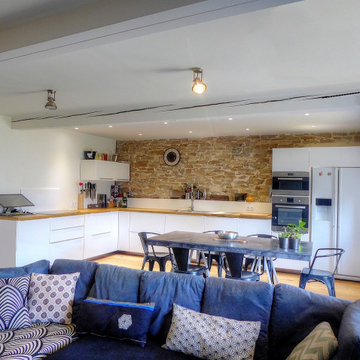
グルノーブルにあるお手頃価格の中くらいなモダンスタイルのおしゃれなキッチン (アンダーカウンターシンク、白いキャビネット、木材カウンター、ライムストーンのキッチンパネル、パネルと同色の調理設備、無垢フローリング、アイランドなし) の写真
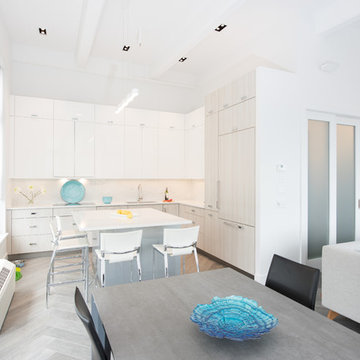
Kitchen renovation in penthouse suite, raised the floors with steel beams to accommodate the relocated plumbing lines. Insulated ceiling to add recessed lighting. Added ceiling fans for better circulation. Automatic shades, Fire place, new PTAC units with remote thermostat. Herringbone ceramic floors. Island with wine refrigerator, microwave and seating for 4. Great NYC views.
Photo's by Marcello D'Aureli
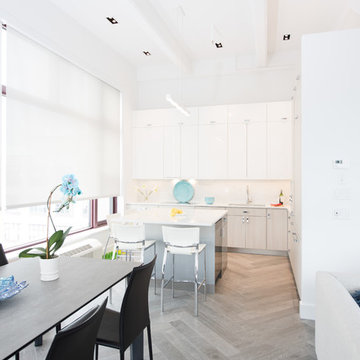
Kitchen renovation in penthouse suite, raised the floors with steel beams to accommodate the relocated plumbing lines. Insulated ceiling to add recessed lighting. Added ceiling fans for better circulation. Automatic shades, Fire place, new PTAC units with remote thermostat. Herringbone ceramic floors. Island with wine refrigerator, microwave and seating for 4. Great NYC views.
Photo's by Marcello D'Aureli
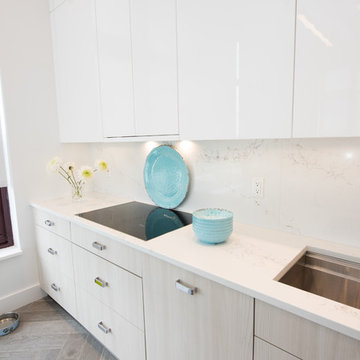
Kitchen renovation in penthouse suite, raised the floors with steel beams to accommodate the relocated plumbing lines. Insulated ceiling to add recessed lighting. Added ceiling fans for better circulation. Automatic shades, Fire place, new PTAC units with remote thermostat. Herringbone ceramic floors. Island with wine refrigerator, microwave and seating for 4. Great NYC views.
Photo's by Marcello D'Aureli
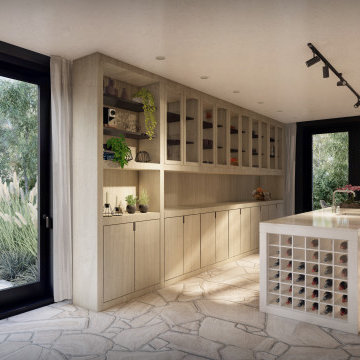
Kitchen
-
Like what you see? Visit www.mymodernhome.com for more detail, or to see yourself in one of our architect-designed home plans.
他の地域にあるモダンスタイルのおしゃれなアイランドキッチン (アンダーカウンターシンク、フラットパネル扉のキャビネット、白いキャビネット、ライムストーンカウンター、白いキッチンパネル、ライムストーンのキッチンパネル、パネルと同色の調理設備、トラバーチンの床、グレーの床、白いキッチンカウンター) の写真
他の地域にあるモダンスタイルのおしゃれなアイランドキッチン (アンダーカウンターシンク、フラットパネル扉のキャビネット、白いキャビネット、ライムストーンカウンター、白いキッチンパネル、ライムストーンのキッチンパネル、パネルと同色の調理設備、トラバーチンの床、グレーの床、白いキッチンカウンター) の写真
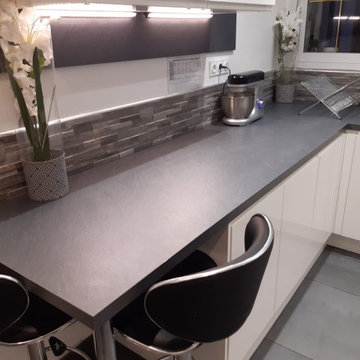
Notre client souhaitait transformer cette pièce de 7 mètres carrés en une cuisine fonctionnelle, avec un grand plan de travail, suffisamment de rangements et un design alliant élégance et sobriété.
Nous avons donc opté pour la brillance d'un blanc pur avec des poignées intégrées, et l'effet pierre du plan travail et la de la crédence.
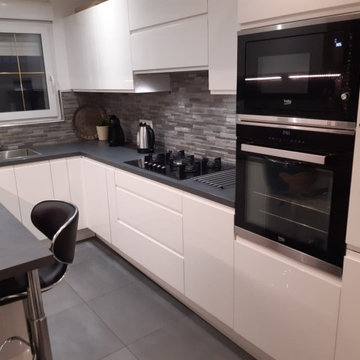
Notre client souhaitait transformer cette pièce de 7 mètres carrés en une cuisine fonctionnelle, avec un grand plan de travail, suffisamment de rangements et un design alliant élégance et sobriété.
Nous avons donc opté pour la brillance d'un blanc pur avec des poignées intégrées, et l'effet pierre du plan travail et la de la crédence.
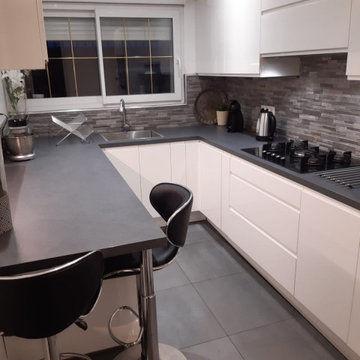
Notre client souhaitait transformer cette pièce de 7 mètres carrés en une cuisine fonctionnelle, avec un grand plan de travail, suffisamment de rangements et un design alliant élégance et sobriété.
Nous avons donc opté pour la brillance d'un blanc pur avec des poignées intégrées, et l'effet pierre du plan travail et la de la crédence.
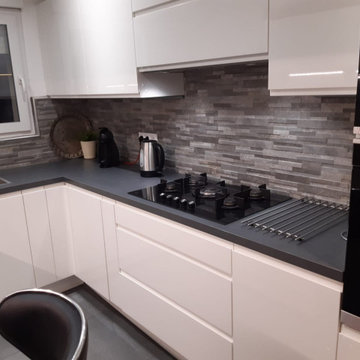
Notre client souhaitait transformer cette pièce de 7 mètres carrés en une cuisine fonctionnelle, avec un grand plan de travail, suffisamment de rangements et un design alliant élégance et sobriété.
Nous avons donc opté pour la brillance d'un blanc pur avec des poignées intégrées, et l'effet pierre du plan travail et la de la crédence.
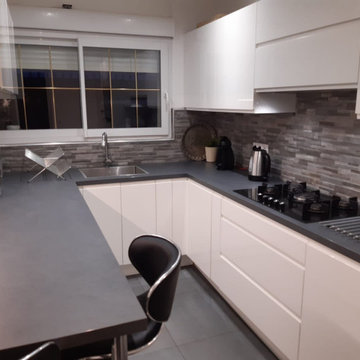
Notre client souhaitait transformer cette pièce de 7 mètres carrés en une cuisine fonctionnelle, avec un grand plan de travail, suffisamment de rangements et un design alliant élégance et sobriété.
Nous avons donc opté pour la brillance d'un blanc pur avec des poignées intégrées, et l'effet pierre du plan travail et la de la crédence.
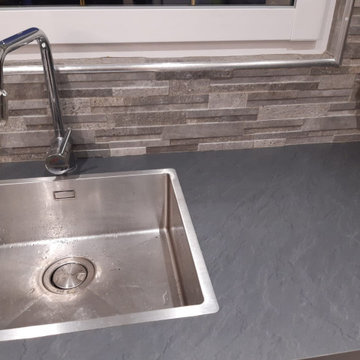
Notre client souhaitait transformer cette pièce de 7 mètres carrés en une cuisine fonctionnelle, avec un grand plan de travail, suffisamment de rangements et un design alliant élégance et sobriété.
Nous avons donc opté pour la brillance d'un blanc pur avec des poignées intégrées, et l'effet pierre du plan travail et la de la crédence.
モダンスタイルのキッチン (パネルと同色の調理設備、ライムストーンのキッチンパネル、トラバーチンのキッチンパネル、白いキャビネット) の写真
1