モダンスタイルのキッチン (パネルと同色の調理設備、クオーツストーンのキッチンパネル、シェーカースタイル扉のキャビネット、クッションフロア) の写真
絞り込み:
資材コスト
並び替え:今日の人気順
写真 1〜11 枚目(全 11 枚)
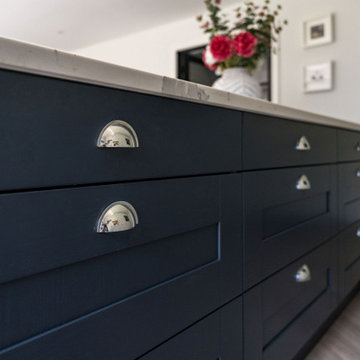
The new open-plan kitchen and living room have a sloped roof extension with skylights and large bi-folding doors. We designed the kitchen bespoke to our client's individual requirements with 6 seats at a large double sides island, a large corner pantry unit and a hot water tap. Off this space, there is also a utility room.
The seating area has a three-seater and a two-seater sofa which both recline. There is also still space to add a dining table if the client wishes in the future.
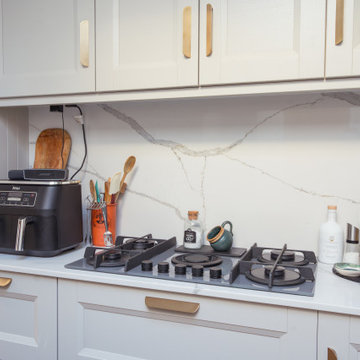
We've created a cosy, welcoming atmosphere that’s perfect for gathering with friends & family. A magical spot for breakfast, casual lunches, a morning coffee, or a glass of wine on an evening by the fire with your dog.
The woodgrain catches the light beautifully. Hidden away behind these calming hues is a fabulous larder to organise all of your essentials in style. Glass drawer sides & a built-in spice drawer give a clear view of the contents & make organisation easy.
A touch of warmth is added to balance with the cool tones of the kitchen by including brushed brass hardware & warm oak flooring

The new open-plan kitchen and living room have a sloped roof extension with skylights and large bi-folding doors. We designed the kitchen bespoke to our client's individual requirements with 6 seats at a large double sides island, a large corner pantry unit and a hot water tap. Off this space, there is also a utility room.
The seating area has a three-seater and a two-seater sofa which both recline. There is also still space to add a dining table if the client wishes in the future.
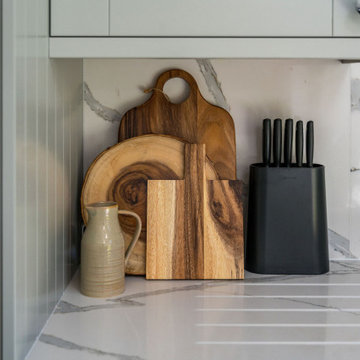
The new open-plan kitchen and living room have a sloped roof extension with skylights and large bi-folding doors. We designed the kitchen bespoke to our client's individual requirements with 6 seats at a large double sides island, a large corner pantry unit and a hot water tap. Off this space, there is also a utility room.
The seating area has a three-seater and a two-seater sofa which both recline. There is also still space to add a dining table if the client wishes in the future.
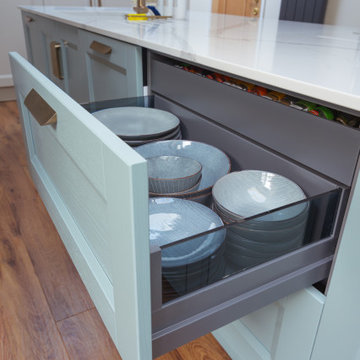
We've created a cosy, welcoming atmosphere that’s perfect for gathering with friends & family. A magical spot for breakfast, casual lunches, a morning coffee, or a glass of wine on an evening by the fire with your dog.
The woodgrain catches the light beautifully. Hidden away behind these calming hues is a fabulous larder to organise all of your essentials in style. Glass drawer sides & a built-in spice drawer give a clear view of the contents & make organisation easy.
A touch of warmth is added to balance with the cool tones of the kitchen by including brushed brass hardware & warm oak flooring
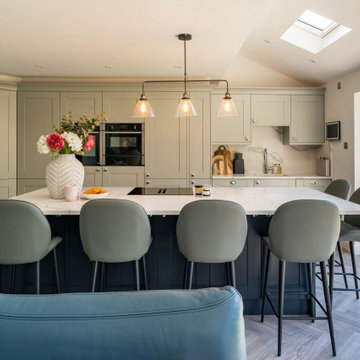
The new open-plan kitchen and living room have a sloped roof extension with skylights and large bi-folding doors. We designed the kitchen bespoke to our client's individual requirements with 6 seats at a large double sides island, a large corner pantry unit and a hot water tap. Off this space, there is also a utility room.
The seating area has a three-seater and a two-seater sofa which both recline. There is also still space to add a dining table if the client wishes in the future.
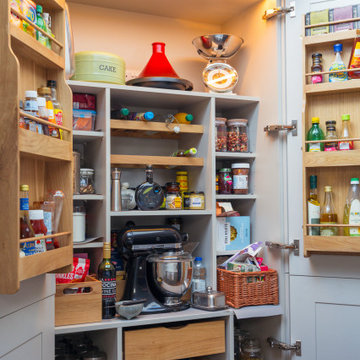
We've created a cosy, welcoming atmosphere that’s perfect for gathering with friends & family. A magical spot for breakfast, casual lunches, a morning coffee, or a glass of wine on an evening by the fire with your dog.
The woodgrain catches the light beautifully. Hidden away behind these calming hues is a fabulous larder to organise all of your essentials in style. Glass drawer sides & a built-in spice drawer give a clear view of the contents & make organisation easy.
A touch of warmth is added to balance with the cool tones of the kitchen by including brushed brass hardware & warm oak flooring
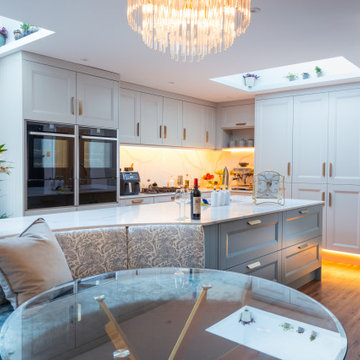
We've created a cosy, welcoming atmosphere that’s perfect for gathering with friends & family. A magical spot for breakfast, casual lunches, a morning coffee, or a glass of wine on an evening by the fire with your dog.
The woodgrain catches the light beautifully. Hidden away behind these calming hues is a fabulous larder to organise all of your essentials in style. Glass drawer sides & a built-in spice drawer give a clear view of the contents & make organisation easy.
A touch of warmth is added to balance with the cool tones of the kitchen by including brushed brass hardware & warm oak flooring
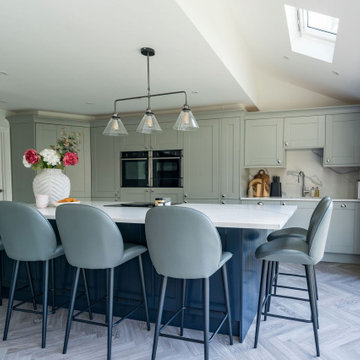
The new open-plan kitchen and living room have a sloped roof extension with skylights and large bi-folding doors. We designed the kitchen bespoke to our client's individual requirements with 6 seats at a large double sides island, a large corner pantry unit and a hot water tap. Off this space, there is also a utility room.
The seating area has a three-seater and a two-seater sofa which both recline. There is also still space to add a dining table if the client wishes in the future.
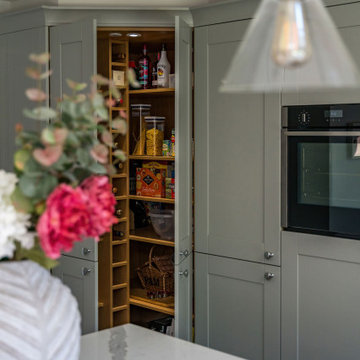
The new open-plan kitchen and living room have a sloped roof extension with skylights and large bi-folding doors. We designed the kitchen bespoke to our client's individual requirements with 6 seats at a large double sides island, a large corner pantry unit and a hot water tap. Off this space, there is also a utility room.
The seating area has a three-seater and a two-seater sofa which both recline. There is also still space to add a dining table if the client wishes in the future.
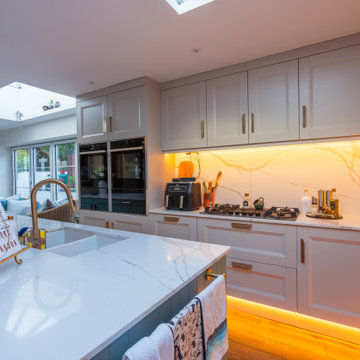
We've created a cosy, welcoming atmosphere that’s perfect for gathering with friends & family. A magical spot for breakfast, casual lunches, a morning coffee, or a glass of wine on an evening by the fire with your dog.
The woodgrain catches the light beautifully. Hidden away behind these calming hues is a fabulous larder to organise all of your essentials in style. Glass drawer sides & a built-in spice drawer give a clear view of the contents & make organisation easy.
A touch of warmth is added to balance with the cool tones of the kitchen by including brushed brass hardware & warm oak flooring
モダンスタイルのキッチン (パネルと同色の調理設備、クオーツストーンのキッチンパネル、シェーカースタイル扉のキャビネット、クッションフロア) の写真
1