お手頃価格のモダンスタイルのキッチン (パネルと同色の調理設備、グレーのキッチンパネル、ガラス板のキッチンパネル) の写真
絞り込み:
資材コスト
並び替え:今日の人気順
写真 1〜20 枚目(全 47 枚)

Contemporary German Kitchen in Horsham, West Sussex
A rethink of this Horsham kitchen helped create a new functional island space, new kitchen entrance and matching utility.
The Brief
This client sought to make changes to their previous kitchen involving a rethink of their kitchen island, in addition to an all-round modernisation. From early project conversations it was clear that well organised storage was key, as well as including plenty of worktop space.
As part of the project, creating a new doorway into the kitchen was also required, as well as an in keeping renovation of a utility space.
Design Elements
Designer Alistair has utilised a layout not dissimilar from the previous kitchen, instead replacing stand-alone island with a peninsula island space connected to the kitchen. This minor layout change helped to incorporate the vast worktop space this client required, as well as the social island area that the client desired.
A subtle two-tone theme was another wish of the client, with glossy handleless finishes Satin Grey and Slate Grey contributing to the contemporary aesthetic of this space.
The design is accompanied by plenty of lighting options to add a further modern feel, including undercabinet downlights, ceiling downlights and plinth lighting.
Behind the hob a glass splashback has been included which has been chosen in a black shimmer finish, complimenting the overall design as well as the white quartz work surfaces, named Snowy Ibiza.
Special Inclusions
The client was keen to keep the kitchen area feeling light and spacious, and so another key part of the design was the use of full-height cabinetry to house the majority of appliances. Here a number of Neff appliances feature, including a Slide & Hide oven, combination oven, warming drawer, refrigerator and freezer which have both been integrated behind furniture.
A Neff hob has been placed just to the side, above which a built-in Neff extractor is integrated to remove any cooking odours. Opposite, a Quooker boiling water tap has been installed above a Blanco quartz composed sink which ties in nicely with the chosen work surface.
Looking towards the utility area, sideboard style furniture has been included as a space to store small appliances that are used daily, as well as cupboard space for added extra storage.
Here you can also see the new doorway into the kitchen, which leads from the hallway of this property.
Project Highlight
A matching utility upgrade was a key part of this project, and designer Alistair was tasked with integrating extra storage, laundry appliances, plus a small sink area. This area makes use of Satin Grey furniture and a laminate work surface option.
Beneath the work surface you might also spot a bed area for this client’s pooch.
The End Result
For this project designer Alistair has created a clever design to achieve all the elements of this project brief, including an important island change and a matching utility.
With this project involving a full kitchen and utility renovation, flooring improvement throughout and even building work for a new doorway; this project highlights the amazing results that can be achieved utilising our complete design and installation service.
If you are looking to transform your kitchen space, discover how our expert designers can help with a free design appointment. Arrange your free design appointment online or in showroom.

バッキンガムシャーにあるお手頃価格の小さなモダンスタイルのおしゃれなキッチン (アンダーカウンターシンク、フラットパネル扉のキャビネット、グレーのキャビネット、珪岩カウンター、グレーのキッチンパネル、ガラス板のキッチンパネル、パネルと同色の調理設備、クッションフロア、アイランドなし、白いキッチンカウンター) の写真
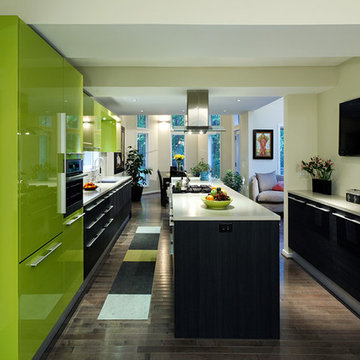
ENTRY AREA LOOKING THROUGH KITCHEN TOWARDS DINING AREA
ワシントンD.C.にあるお手頃価格の中くらいなモダンスタイルのおしゃれなキッチン (アンダーカウンターシンク、フラットパネル扉のキャビネット、濃色木目調キャビネット、クオーツストーンカウンター、グレーのキッチンパネル、ガラス板のキッチンパネル、パネルと同色の調理設備、無垢フローリング、茶色い床、白いキッチンカウンター) の写真
ワシントンD.C.にあるお手頃価格の中くらいなモダンスタイルのおしゃれなキッチン (アンダーカウンターシンク、フラットパネル扉のキャビネット、濃色木目調キャビネット、クオーツストーンカウンター、グレーのキッチンパネル、ガラス板のキッチンパネル、パネルと同色の調理設備、無垢フローリング、茶色い床、白いキッチンカウンター) の写真
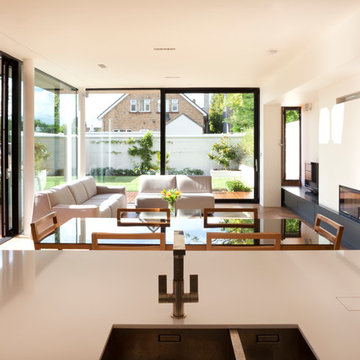
Alice Clancy
ダブリンにあるお手頃価格の中くらいなモダンスタイルのおしゃれなキッチン (一体型シンク、フラットパネル扉のキャビネット、グレーのキャビネット、人工大理石カウンター、グレーのキッチンパネル、ガラス板のキッチンパネル、パネルと同色の調理設備、無垢フローリング、茶色い床) の写真
ダブリンにあるお手頃価格の中くらいなモダンスタイルのおしゃれなキッチン (一体型シンク、フラットパネル扉のキャビネット、グレーのキャビネット、人工大理石カウンター、グレーのキッチンパネル、ガラス板のキッチンパネル、パネルと同色の調理設備、無垢フローリング、茶色い床) の写真
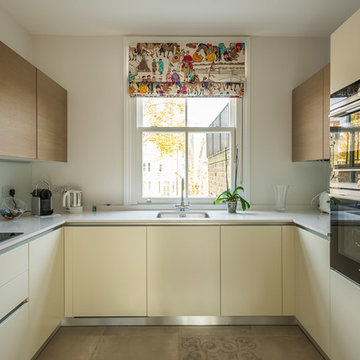
adam butler
ロンドンにあるお手頃価格の中くらいなモダンスタイルのおしゃれなキッチン (一体型シンク、フラットパネル扉のキャビネット、中間色木目調キャビネット、人工大理石カウンター、グレーのキッチンパネル、ガラス板のキッチンパネル、パネルと同色の調理設備、磁器タイルの床、アイランドなし) の写真
ロンドンにあるお手頃価格の中くらいなモダンスタイルのおしゃれなキッチン (一体型シンク、フラットパネル扉のキャビネット、中間色木目調キャビネット、人工大理石カウンター、グレーのキッチンパネル、ガラス板のキッチンパネル、パネルと同色の調理設備、磁器タイルの床、アイランドなし) の写真
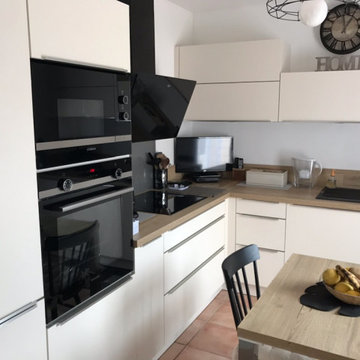
Projet de rénovation intérieure d'une cuisine sur-mesure lumineuse en "L".
Cuisines Turini vous accompagne depuis 1993 dans vos rénovations et créations intérieures de cuisine, de salle de bains et de rangements.
Pour cette rénovation intérieure de cuisine, les clients qui habitent à Saint-Alban 31240 voulaient une cuisine sur-mesure fonctionnelle lumineuse et très cocooning.
La disposition de cette cuisine est conçue en "L", car la volonté des clients était d'avoir un maximum de rangement sur-mesure dans un espace limité.
L'agencement en "L" dans une rénovation de cuisine permet d'agencer des meubles sur-mesure sur deux murs contigus permettant à deux personnes de travailler en même temps.
Un agencement intérieur de cuisine en "L" est adapté à la fois aux cuisines ouvertes ou aux cuisines fermées comme ici dans cette rénovation à Saint-Alban 31240.
Pour le côté lumineux, les clients ont choisi des façades de couleurs claires, elles sont en laminé laque mat magnolia.
Le plan de travail a un ton plus foncé en bois imitation chêne de Provence.
Les pognées sont en profilées de coloris inox.
L'agencement de cette rénovation de cuisine intérieure en "L" est composée de la
façon suivante :
Sur la partie du "L" côté cuisson il y a :
- une armoire pour combiné réfrigérateur-congélateur de la Marque Whirlpool.
- une armoire pour four multifonction pyrolyse inox et four à micro-ondes.
- un meuble bas à tiroirs coulissants.
- trois éléments bas dont de grands casseroliers.
- une plaque de cuisson.
- une hotte verticale inclinée en verre noir de marque Franke.
- une crédence au-dessus de la plaque de cuisson en verre trempé gris aspect inox de 5 millimètre.
Sur l'autre partie du " L " côté point eau il y a :
- un meuble bas trois tiroirs.
- un lave-vaisselle tout intégrable 60 cm avec porte façade.
- un élément bas sous évier une porte.
- un évier Fragranit Franke une grande cuve avec un mitigeur avec douchette.
- deux meubles hauts portes abattantes accordéons deux portes.
- un meuble haut avec porte abattante.
Trois leds extraplats sont encastrées sous chaque meuble haut pour éclairer le plan de travail.
Enfin une table fixe en bois imitation chêne de Provence avec pieds-de-table carré en acier finition inox brossée.
Vous souhaitez rénover votre intérieur avec un agencement en "L" et créer une cuisine sur-mesure lumineuse comme dans cette réalisation à Saint-Alban.
Contacter Cuisines Turini pour un devis gratuit, nos services vous proposent si vous le souhaitez le pose et la livraison.
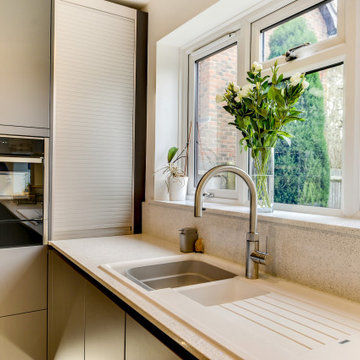
Contemporary German Kitchen in Horsham, West Sussex
A rethink of this Horsham kitchen helped create a new functional island space, new kitchen entrance and matching utility.
The Brief
This client sought to make changes to their previous kitchen involving a rethink of their kitchen island, in addition to an all-round modernisation. From early project conversations it was clear that well organised storage was key, as well as including plenty of worktop space.
As part of the project, creating a new doorway into the kitchen was also required, as well as an in keeping renovation of a utility space.
Design Elements
Designer Alistair has utilised a layout not dissimilar from the previous kitchen, instead replacing stand-alone island with a peninsula island space connected to the kitchen. This minor layout change helped to incorporate the vast worktop space this client required, as well as the social island area that the client desired.
A subtle two-tone theme was another wish of the client, with glossy handleless finishes Satin Grey and Slate Grey contributing to the contemporary aesthetic of this space.
The design is accompanied by plenty of lighting options to add a further modern feel, including undercabinet downlights, ceiling downlights and plinth lighting.
Behind the hob a glass splashback has been included which has been chosen in a black shimmer finish, complimenting the overall design as well as the white quartz work surfaces, named Snowy Ibiza.
Special Inclusions
The client was keen to keep the kitchen area feeling light and spacious, and so another key part of the design was the use of full-height cabinetry to house the majority of appliances. Here a number of Neff appliances feature, including a Slide & Hide oven, combination oven, warming drawer, refrigerator and freezer which have both been integrated behind furniture.
A Neff hob has been placed just to the side, above which a built-in Neff extractor is integrated to remove any cooking odours. Opposite, a Quooker boiling water tap has been installed above a Blanco quartz composed sink which ties in nicely with the chosen work surface.
Looking towards the utility area, sideboard style furniture has been included as a space to store small appliances that are used daily, as well as cupboard space for added extra storage.
Here you can also see the new doorway into the kitchen, which leads from the hallway of this property.
Project Highlight
A matching utility upgrade was a key part of this project, and designer Alistair was tasked with integrating extra storage, laundry appliances, plus a small sink area. This area makes use of Satin Grey furniture and a laminate work surface option.
Beneath the work surface you might also spot a bed area for this client’s pooch.
The End Result
For this project designer Alistair has created a clever design to achieve all the elements of this project brief, including an important island change and a matching utility.
With this project involving a full kitchen and utility renovation, flooring improvement throughout and even building work for a new doorway; this project highlights the amazing results that can be achieved utilising our complete design and installation service.
If you are looking to transform your kitchen space, discover how our expert designers can help with a free design appointment. Arrange your free design appointment online or in showroom.
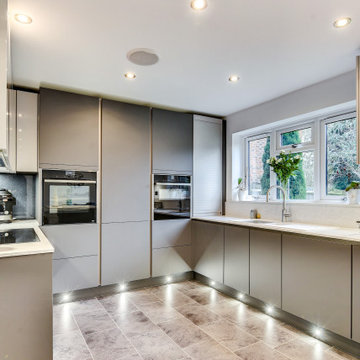
Contemporary German Kitchen in Horsham, West Sussex
A rethink of this Horsham kitchen helped create a new functional island space, new kitchen entrance and matching utility.
The Brief
This client sought to make changes to their previous kitchen involving a rethink of their kitchen island, in addition to an all-round modernisation. From early project conversations it was clear that well organised storage was key, as well as including plenty of worktop space.
As part of the project, creating a new doorway into the kitchen was also required, as well as an in keeping renovation of a utility space.
Design Elements
Designer Alistair has utilised a layout not dissimilar from the previous kitchen, instead replacing stand-alone island with a peninsula island space connected to the kitchen. This minor layout change helped to incorporate the vast worktop space this client required, as well as the social island area that the client desired.
A subtle two-tone theme was another wish of the client, with glossy handleless finishes Satin Grey and Slate Grey contributing to the contemporary aesthetic of this space.
The design is accompanied by plenty of lighting options to add a further modern feel, including undercabinet downlights, ceiling downlights and plinth lighting.
Behind the hob a glass splashback has been included which has been chosen in a black shimmer finish, complimenting the overall design as well as the white quartz work surfaces, named Snowy Ibiza.
Special Inclusions
The client was keen to keep the kitchen area feeling light and spacious, and so another key part of the design was the use of full-height cabinetry to house the majority of appliances. Here a number of Neff appliances feature, including a Slide & Hide oven, combination oven, warming drawer, refrigerator and freezer which have both been integrated behind furniture.
A Neff hob has been placed just to the side, above which a built-in Neff extractor is integrated to remove any cooking odours. Opposite, a Quooker boiling water tap has been installed above a Blanco quartz composed sink which ties in nicely with the chosen work surface.
Looking towards the utility area, sideboard style furniture has been included as a space to store small appliances that are used daily, as well as cupboard space for added extra storage.
Here you can also see the new doorway into the kitchen, which leads from the hallway of this property.
Project Highlight
A matching utility upgrade was a key part of this project, and designer Alistair was tasked with integrating extra storage, laundry appliances, plus a small sink area. This area makes use of Satin Grey furniture and a laminate work surface option.
Beneath the work surface you might also spot a bed area for this client’s pooch.
The End Result
For this project designer Alistair has created a clever design to achieve all the elements of this project brief, including an important island change and a matching utility.
With this project involving a full kitchen and utility renovation, flooring improvement throughout and even building work for a new doorway; this project highlights the amazing results that can be achieved utilising our complete design and installation service.
If you are looking to transform your kitchen space, discover how our expert designers can help with a free design appointment. Arrange your free design appointment online or in showroom.
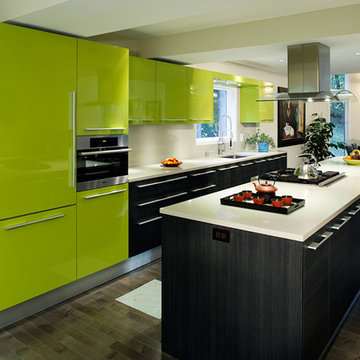
KITCHEN LOOKING TOWARD DINING AREA
ワシントンD.C.にあるお手頃価格の中くらいなモダンスタイルのおしゃれなキッチン (アンダーカウンターシンク、フラットパネル扉のキャビネット、濃色木目調キャビネット、クオーツストーンカウンター、グレーのキッチンパネル、ガラス板のキッチンパネル、パネルと同色の調理設備、無垢フローリング、茶色い床、白いキッチンカウンター) の写真
ワシントンD.C.にあるお手頃価格の中くらいなモダンスタイルのおしゃれなキッチン (アンダーカウンターシンク、フラットパネル扉のキャビネット、濃色木目調キャビネット、クオーツストーンカウンター、グレーのキッチンパネル、ガラス板のキッチンパネル、パネルと同色の調理設備、無垢フローリング、茶色い床、白いキッチンカウンター) の写真

バッキンガムシャーにあるお手頃価格の小さなモダンスタイルのおしゃれなキッチン (アンダーカウンターシンク、フラットパネル扉のキャビネット、白いキャビネット、珪岩カウンター、グレーのキッチンパネル、ガラス板のキッチンパネル、パネルと同色の調理設備、クッションフロア、アイランドなし、グレーの床、白いキッチンカウンター) の写真
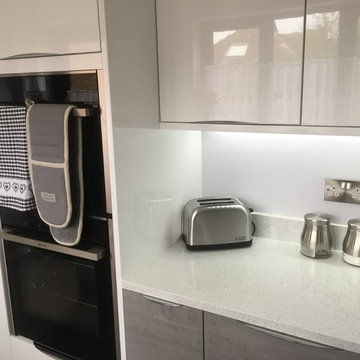
バッキンガムシャーにあるお手頃価格の小さなモダンスタイルのおしゃれなキッチン (アンダーカウンターシンク、フラットパネル扉のキャビネット、白いキャビネット、珪岩カウンター、グレーのキッチンパネル、ガラス板のキッチンパネル、パネルと同色の調理設備、アイランドなし、白いキッチンカウンター) の写真
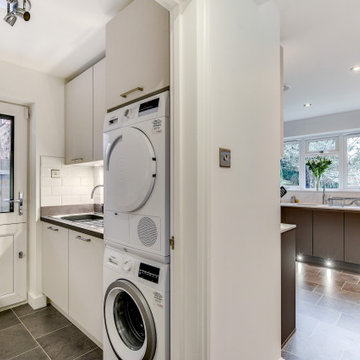
Contemporary German Kitchen in Horsham, West Sussex
A rethink of this Horsham kitchen helped create a new functional island space, new kitchen entrance and matching utility.
The Brief
This client sought to make changes to their previous kitchen involving a rethink of their kitchen island, in addition to an all-round modernisation. From early project conversations it was clear that well organised storage was key, as well as including plenty of worktop space.
As part of the project, creating a new doorway into the kitchen was also required, as well as an in keeping renovation of a utility space.
Design Elements
Designer Alistair has utilised a layout not dissimilar from the previous kitchen, instead replacing stand-alone island with a peninsula island space connected to the kitchen. This minor layout change helped to incorporate the vast worktop space this client required, as well as the social island area that the client desired.
A subtle two-tone theme was another wish of the client, with glossy handleless finishes Satin Grey and Slate Grey contributing to the contemporary aesthetic of this space.
The design is accompanied by plenty of lighting options to add a further modern feel, including undercabinet downlights, ceiling downlights and plinth lighting.
Behind the hob a glass splashback has been included which has been chosen in a black shimmer finish, complimenting the overall design as well as the white quartz work surfaces, named Snowy Ibiza.
Special Inclusions
The client was keen to keep the kitchen area feeling light and spacious, and so another key part of the design was the use of full-height cabinetry to house the majority of appliances. Here a number of Neff appliances feature, including a Slide & Hide oven, combination oven, warming drawer, refrigerator and freezer which have both been integrated behind furniture.
A Neff hob has been placed just to the side, above which a built-in Neff extractor is integrated to remove any cooking odours. Opposite, a Quooker boiling water tap has been installed above a Blanco quartz composed sink which ties in nicely with the chosen work surface.
Looking towards the utility area, sideboard style furniture has been included as a space to store small appliances that are used daily, as well as cupboard space for added extra storage.
Here you can also see the new doorway into the kitchen, which leads from the hallway of this property.
Project Highlight
A matching utility upgrade was a key part of this project, and designer Alistair was tasked with integrating extra storage, laundry appliances, plus a small sink area. This area makes use of Satin Grey furniture and a laminate work surface option.
Beneath the work surface you might also spot a bed area for this client’s pooch.
The End Result
For this project designer Alistair has created a clever design to achieve all the elements of this project brief, including an important island change and a matching utility.
With this project involving a full kitchen and utility renovation, flooring improvement throughout and even building work for a new doorway; this project highlights the amazing results that can be achieved utilising our complete design and installation service.
If you are looking to transform your kitchen space, discover how our expert designers can help with a free design appointment. Arrange your free design appointment online or in showroom.
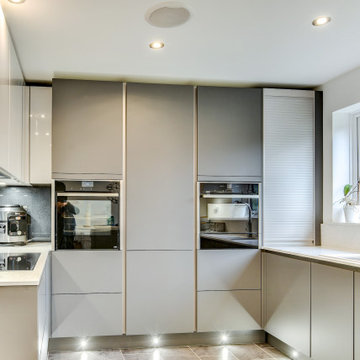
Contemporary German Kitchen in Horsham, West Sussex
A rethink of this Horsham kitchen helped create a new functional island space, new kitchen entrance and matching utility.
The Brief
This client sought to make changes to their previous kitchen involving a rethink of their kitchen island, in addition to an all-round modernisation. From early project conversations it was clear that well organised storage was key, as well as including plenty of worktop space.
As part of the project, creating a new doorway into the kitchen was also required, as well as an in keeping renovation of a utility space.
Design Elements
Designer Alistair has utilised a layout not dissimilar from the previous kitchen, instead replacing stand-alone island with a peninsula island space connected to the kitchen. This minor layout change helped to incorporate the vast worktop space this client required, as well as the social island area that the client desired.
A subtle two-tone theme was another wish of the client, with glossy handleless finishes Satin Grey and Slate Grey contributing to the contemporary aesthetic of this space.
The design is accompanied by plenty of lighting options to add a further modern feel, including undercabinet downlights, ceiling downlights and plinth lighting.
Behind the hob a glass splashback has been included which has been chosen in a black shimmer finish, complimenting the overall design as well as the white quartz work surfaces, named Snowy Ibiza.
Special Inclusions
The client was keen to keep the kitchen area feeling light and spacious, and so another key part of the design was the use of full-height cabinetry to house the majority of appliances. Here a number of Neff appliances feature, including a Slide & Hide oven, combination oven, warming drawer, refrigerator and freezer which have both been integrated behind furniture.
A Neff hob has been placed just to the side, above which a built-in Neff extractor is integrated to remove any cooking odours. Opposite, a Quooker boiling water tap has been installed above a Blanco quartz composed sink which ties in nicely with the chosen work surface.
Looking towards the utility area, sideboard style furniture has been included as a space to store small appliances that are used daily, as well as cupboard space for added extra storage.
Here you can also see the new doorway into the kitchen, which leads from the hallway of this property.
Project Highlight
A matching utility upgrade was a key part of this project, and designer Alistair was tasked with integrating extra storage, laundry appliances, plus a small sink area. This area makes use of Satin Grey furniture and a laminate work surface option.
Beneath the work surface you might also spot a bed area for this client’s pooch.
The End Result
For this project designer Alistair has created a clever design to achieve all the elements of this project brief, including an important island change and a matching utility.
With this project involving a full kitchen and utility renovation, flooring improvement throughout and even building work for a new doorway; this project highlights the amazing results that can be achieved utilising our complete design and installation service.
If you are looking to transform your kitchen space, discover how our expert designers can help with a free design appointment. Arrange your free design appointment online or in showroom.
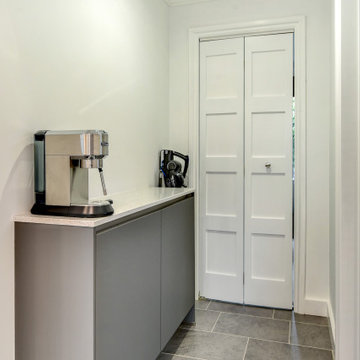
Contemporary German Kitchen in Horsham, West Sussex
A rethink of this Horsham kitchen helped create a new functional island space, new kitchen entrance and matching utility.
The Brief
This client sought to make changes to their previous kitchen involving a rethink of their kitchen island, in addition to an all-round modernisation. From early project conversations it was clear that well organised storage was key, as well as including plenty of worktop space.
As part of the project, creating a new doorway into the kitchen was also required, as well as an in keeping renovation of a utility space.
Design Elements
Designer Alistair has utilised a layout not dissimilar from the previous kitchen, instead replacing stand-alone island with a peninsula island space connected to the kitchen. This minor layout change helped to incorporate the vast worktop space this client required, as well as the social island area that the client desired.
A subtle two-tone theme was another wish of the client, with glossy handleless finishes Satin Grey and Slate Grey contributing to the contemporary aesthetic of this space.
The design is accompanied by plenty of lighting options to add a further modern feel, including undercabinet downlights, ceiling downlights and plinth lighting.
Behind the hob a glass splashback has been included which has been chosen in a black shimmer finish, complimenting the overall design as well as the white quartz work surfaces, named Snowy Ibiza.
Special Inclusions
The client was keen to keep the kitchen area feeling light and spacious, and so another key part of the design was the use of full-height cabinetry to house the majority of appliances. Here a number of Neff appliances feature, including a Slide & Hide oven, combination oven, warming drawer, refrigerator and freezer which have both been integrated behind furniture.
A Neff hob has been placed just to the side, above which a built-in Neff extractor is integrated to remove any cooking odours. Opposite, a Quooker boiling water tap has been installed above a Blanco quartz composed sink which ties in nicely with the chosen work surface.
Looking towards the utility area, sideboard style furniture has been included as a space to store small appliances that are used daily, as well as cupboard space for added extra storage.
Here you can also see the new doorway into the kitchen, which leads from the hallway of this property.
Project Highlight
A matching utility upgrade was a key part of this project, and designer Alistair was tasked with integrating extra storage, laundry appliances, plus a small sink area. This area makes use of Satin Grey furniture and a laminate work surface option.
Beneath the work surface you might also spot a bed area for this client’s pooch.
The End Result
For this project designer Alistair has created a clever design to achieve all the elements of this project brief, including an important island change and a matching utility.
With this project involving a full kitchen and utility renovation, flooring improvement throughout and even building work for a new doorway; this project highlights the amazing results that can be achieved utilising our complete design and installation service.
If you are looking to transform your kitchen space, discover how our expert designers can help with a free design appointment. Arrange your free design appointment online or in showroom.
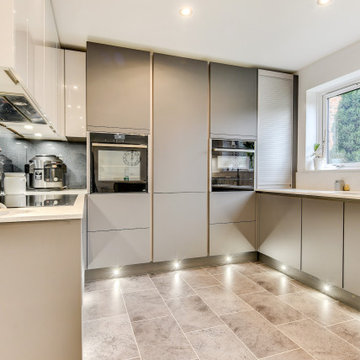
Contemporary German Kitchen in Horsham, West Sussex
A rethink of this Horsham kitchen helped create a new functional island space, new kitchen entrance and matching utility.
The Brief
This client sought to make changes to their previous kitchen involving a rethink of their kitchen island, in addition to an all-round modernisation. From early project conversations it was clear that well organised storage was key, as well as including plenty of worktop space.
As part of the project, creating a new doorway into the kitchen was also required, as well as an in keeping renovation of a utility space.
Design Elements
Designer Alistair has utilised a layout not dissimilar from the previous kitchen, instead replacing stand-alone island with a peninsula island space connected to the kitchen. This minor layout change helped to incorporate the vast worktop space this client required, as well as the social island area that the client desired.
A subtle two-tone theme was another wish of the client, with glossy handleless finishes Satin Grey and Slate Grey contributing to the contemporary aesthetic of this space.
The design is accompanied by plenty of lighting options to add a further modern feel, including undercabinet downlights, ceiling downlights and plinth lighting.
Behind the hob a glass splashback has been included which has been chosen in a black shimmer finish, complimenting the overall design as well as the white quartz work surfaces, named Snowy Ibiza.
Special Inclusions
The client was keen to keep the kitchen area feeling light and spacious, and so another key part of the design was the use of full-height cabinetry to house the majority of appliances. Here a number of Neff appliances feature, including a Slide & Hide oven, combination oven, warming drawer, refrigerator and freezer which have both been integrated behind furniture.
A Neff hob has been placed just to the side, above which a built-in Neff extractor is integrated to remove any cooking odours. Opposite, a Quooker boiling water tap has been installed above a Blanco quartz composed sink which ties in nicely with the chosen work surface.
Looking towards the utility area, sideboard style furniture has been included as a space to store small appliances that are used daily, as well as cupboard space for added extra storage.
Here you can also see the new doorway into the kitchen, which leads from the hallway of this property.
Project Highlight
A matching utility upgrade was a key part of this project, and designer Alistair was tasked with integrating extra storage, laundry appliances, plus a small sink area. This area makes use of Satin Grey furniture and a laminate work surface option.
Beneath the work surface you might also spot a bed area for this client’s pooch.
The End Result
For this project designer Alistair has created a clever design to achieve all the elements of this project brief, including an important island change and a matching utility.
With this project involving a full kitchen and utility renovation, flooring improvement throughout and even building work for a new doorway; this project highlights the amazing results that can be achieved utilising our complete design and installation service.
If you are looking to transform your kitchen space, discover how our expert designers can help with a free design appointment. Arrange your free design appointment online or in showroom.
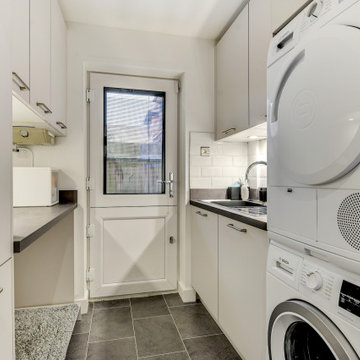
Contemporary German Kitchen in Horsham, West Sussex
A rethink of this Horsham kitchen helped create a new functional island space, new kitchen entrance and matching utility.
The Brief
This client sought to make changes to their previous kitchen involving a rethink of their kitchen island, in addition to an all-round modernisation. From early project conversations it was clear that well organised storage was key, as well as including plenty of worktop space.
As part of the project, creating a new doorway into the kitchen was also required, as well as an in keeping renovation of a utility space.
Design Elements
Designer Alistair has utilised a layout not dissimilar from the previous kitchen, instead replacing stand-alone island with a peninsula island space connected to the kitchen. This minor layout change helped to incorporate the vast worktop space this client required, as well as the social island area that the client desired.
A subtle two-tone theme was another wish of the client, with glossy handleless finishes Satin Grey and Slate Grey contributing to the contemporary aesthetic of this space.
The design is accompanied by plenty of lighting options to add a further modern feel, including undercabinet downlights, ceiling downlights and plinth lighting.
Behind the hob a glass splashback has been included which has been chosen in a black shimmer finish, complimenting the overall design as well as the white quartz work surfaces, named Snowy Ibiza.
Special Inclusions
The client was keen to keep the kitchen area feeling light and spacious, and so another key part of the design was the use of full-height cabinetry to house the majority of appliances. Here a number of Neff appliances feature, including a Slide & Hide oven, combination oven, warming drawer, refrigerator and freezer which have both been integrated behind furniture.
A Neff hob has been placed just to the side, above which a built-in Neff extractor is integrated to remove any cooking odours. Opposite, a Quooker boiling water tap has been installed above a Blanco quartz composed sink which ties in nicely with the chosen work surface.
Looking towards the utility area, sideboard style furniture has been included as a space to store small appliances that are used daily, as well as cupboard space for added extra storage.
Here you can also see the new doorway into the kitchen, which leads from the hallway of this property.
Project Highlight
A matching utility upgrade was a key part of this project, and designer Alistair was tasked with integrating extra storage, laundry appliances, plus a small sink area. This area makes use of Satin Grey furniture and a laminate work surface option.
Beneath the work surface you might also spot a bed area for this client’s pooch.
The End Result
For this project designer Alistair has created a clever design to achieve all the elements of this project brief, including an important island change and a matching utility.
With this project involving a full kitchen and utility renovation, flooring improvement throughout and even building work for a new doorway; this project highlights the amazing results that can be achieved utilising our complete design and installation service.
If you are looking to transform your kitchen space, discover how our expert designers can help with a free design appointment. Arrange your free design appointment online or in showroom.
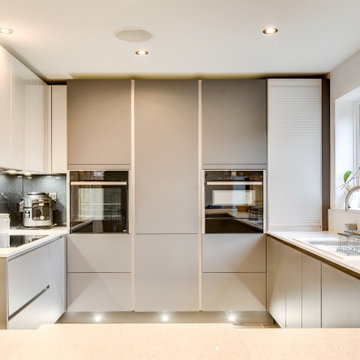
Contemporary German Kitchen in Horsham, West Sussex
A rethink of this Horsham kitchen helped create a new functional island space, new kitchen entrance and matching utility.
The Brief
This client sought to make changes to their previous kitchen involving a rethink of their kitchen island, in addition to an all-round modernisation. From early project conversations it was clear that well organised storage was key, as well as including plenty of worktop space.
As part of the project, creating a new doorway into the kitchen was also required, as well as an in keeping renovation of a utility space.
Design Elements
Designer Alistair has utilised a layout not dissimilar from the previous kitchen, instead replacing stand-alone island with a peninsula island space connected to the kitchen. This minor layout change helped to incorporate the vast worktop space this client required, as well as the social island area that the client desired.
A subtle two-tone theme was another wish of the client, with glossy handleless finishes Satin Grey and Slate Grey contributing to the contemporary aesthetic of this space.
The design is accompanied by plenty of lighting options to add a further modern feel, including undercabinet downlights, ceiling downlights and plinth lighting.
Behind the hob a glass splashback has been included which has been chosen in a black shimmer finish, complimenting the overall design as well as the white quartz work surfaces, named Snowy Ibiza.
Special Inclusions
The client was keen to keep the kitchen area feeling light and spacious, and so another key part of the design was the use of full-height cabinetry to house the majority of appliances. Here a number of Neff appliances feature, including a Slide & Hide oven, combination oven, warming drawer, refrigerator and freezer which have both been integrated behind furniture.
A Neff hob has been placed just to the side, above which a built-in Neff extractor is integrated to remove any cooking odours. Opposite, a Quooker boiling water tap has been installed above a Blanco quartz composed sink which ties in nicely with the chosen work surface.
Looking towards the utility area, sideboard style furniture has been included as a space to store small appliances that are used daily, as well as cupboard space for added extra storage.
Here you can also see the new doorway into the kitchen, which leads from the hallway of this property.
Project Highlight
A matching utility upgrade was a key part of this project, and designer Alistair was tasked with integrating extra storage, laundry appliances, plus a small sink area. This area makes use of Satin Grey furniture and a laminate work surface option.
Beneath the work surface you might also spot a bed area for this client’s pooch.
The End Result
For this project designer Alistair has created a clever design to achieve all the elements of this project brief, including an important island change and a matching utility.
With this project involving a full kitchen and utility renovation, flooring improvement throughout and even building work for a new doorway; this project highlights the amazing results that can be achieved utilising our complete design and installation service.
If you are looking to transform your kitchen space, discover how our expert designers can help with a free design appointment. Arrange your free design appointment online or in showroom.
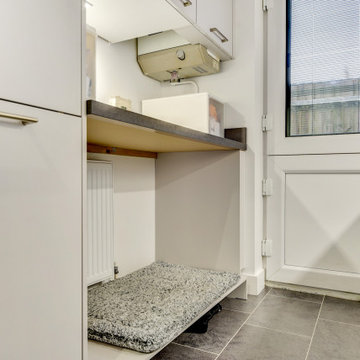
Contemporary German Kitchen in Horsham, West Sussex
A rethink of this Horsham kitchen helped create a new functional island space, new kitchen entrance and matching utility.
The Brief
This client sought to make changes to their previous kitchen involving a rethink of their kitchen island, in addition to an all-round modernisation. From early project conversations it was clear that well organised storage was key, as well as including plenty of worktop space.
As part of the project, creating a new doorway into the kitchen was also required, as well as an in keeping renovation of a utility space.
Design Elements
Designer Alistair has utilised a layout not dissimilar from the previous kitchen, instead replacing stand-alone island with a peninsula island space connected to the kitchen. This minor layout change helped to incorporate the vast worktop space this client required, as well as the social island area that the client desired.
A subtle two-tone theme was another wish of the client, with glossy handleless finishes Satin Grey and Slate Grey contributing to the contemporary aesthetic of this space.
The design is accompanied by plenty of lighting options to add a further modern feel, including undercabinet downlights, ceiling downlights and plinth lighting.
Behind the hob a glass splashback has been included which has been chosen in a black shimmer finish, complimenting the overall design as well as the white quartz work surfaces, named Snowy Ibiza.
Special Inclusions
The client was keen to keep the kitchen area feeling light and spacious, and so another key part of the design was the use of full-height cabinetry to house the majority of appliances. Here a number of Neff appliances feature, including a Slide & Hide oven, combination oven, warming drawer, refrigerator and freezer which have both been integrated behind furniture.
A Neff hob has been placed just to the side, above which a built-in Neff extractor is integrated to remove any cooking odours. Opposite, a Quooker boiling water tap has been installed above a Blanco quartz composed sink which ties in nicely with the chosen work surface.
Looking towards the utility area, sideboard style furniture has been included as a space to store small appliances that are used daily, as well as cupboard space for added extra storage.
Here you can also see the new doorway into the kitchen, which leads from the hallway of this property.
Project Highlight
A matching utility upgrade was a key part of this project, and designer Alistair was tasked with integrating extra storage, laundry appliances, plus a small sink area. This area makes use of Satin Grey furniture and a laminate work surface option.
Beneath the work surface you might also spot a bed area for this client’s pooch.
The End Result
For this project designer Alistair has created a clever design to achieve all the elements of this project brief, including an important island change and a matching utility.
With this project involving a full kitchen and utility renovation, flooring improvement throughout and even building work for a new doorway; this project highlights the amazing results that can be achieved utilising our complete design and installation service.
If you are looking to transform your kitchen space, discover how our expert designers can help with a free design appointment. Arrange your free design appointment online or in showroom.
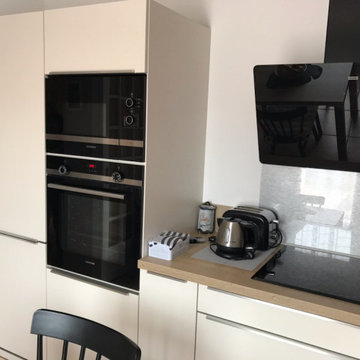
Projet de rénovation intérieure d'une cuisine sur-mesure lumineuse en "L".
Cuisines Turini vous accompagne depuis 1993 dans vos rénovations et créations intérieures de cuisine, de salle de bains et de rangements.
Pour cette rénovation intérieure de cuisine, les clients qui habitent à Saint-Alban 31240 voulaient une cuisine sur-mesure fonctionnelle lumineuse et très cocooning.
La disposition de cette cuisine est conçue en "L", car la volonté des clients était d'avoir un maximum de rangement sur-mesure dans un espace limité.
L'agencement en "L" dans une rénovation de cuisine permet d'agencer des meubles sur-mesure sur deux murs contigus permettant à deux personnes de travailler en même temps.
Un agencement intérieur de cuisine en "L" est adapté à la fois aux cuisines ouvertes ou aux cuisines fermées comme ici dans cette rénovation à Saint-Alban 31240.
Pour le côté lumineux, les clients ont choisi des façades de couleurs claires, elles sont en laminé laque mat magnolia.
Le plan de travail a un ton plus foncé en bois imitation chêne de Provence.
Les pognées sont en profilées de coloris inox.
L'agencement de cette rénovation de cuisine intérieure en "L" est composée de la
façon suivante :
Sur la partie du "L" côté cuisson il y a :
- une armoire pour combiné réfrigérateur-congélateur de la Marque Whirlpool.
- une armoire pour four multifonction pyrolyse inox et four à micro-ondes.
- un meuble bas à tiroirs coulissants.
- trois éléments bas dont de grands casseroliers.
- une plaque de cuisson.
- une hotte verticale inclinée en verre noir de marque Franke.
- une crédence au-dessus de la plaque de cuisson en verre trempé gris aspect inox de 5 millimètre.
Sur l'autre partie du " L " côté point eau il y a :
- un meuble bas trois tiroirs.
- un lave-vaisselle tout intégrable 60 cm avec porte façade.
- un élément bas sous évier une porte.
- un évier Fragranit Franke une grande cuve avec un mitigeur avec douchette.
- deux meubles hauts portes abattantes accordéons deux portes.
- un meuble haut avec porte abattante.
Trois leds extraplats sont encastrées sous chaque meuble haut pour éclairer le plan de travail.
Enfin une table fixe en bois imitation chêne de Provence avec pieds-de-table carré en acier finition inox brossée.
Vous souhaitez rénover votre intérieur avec un agencement en "L" et créer une cuisine sur-mesure lumineuse comme dans cette réalisation à Saint-Alban.
Contacter Cuisines Turini pour un devis gratuit, nos services vous proposent si vous le souhaitez le pose et la livraison.
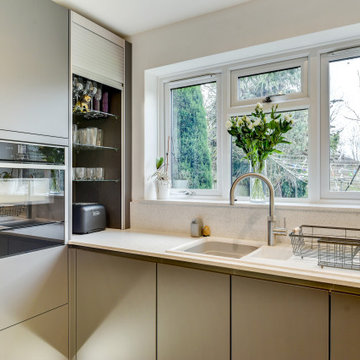
Contemporary German Kitchen in Horsham, West Sussex
A rethink of this Horsham kitchen helped create a new functional island space, new kitchen entrance and matching utility.
The Brief
This client sought to make changes to their previous kitchen involving a rethink of their kitchen island, in addition to an all-round modernisation. From early project conversations it was clear that well organised storage was key, as well as including plenty of worktop space.
As part of the project, creating a new doorway into the kitchen was also required, as well as an in keeping renovation of a utility space.
Design Elements
Designer Alistair has utilised a layout not dissimilar from the previous kitchen, instead replacing stand-alone island with a peninsula island space connected to the kitchen. This minor layout change helped to incorporate the vast worktop space this client required, as well as the social island area that the client desired.
A subtle two-tone theme was another wish of the client, with glossy handleless finishes Satin Grey and Slate Grey contributing to the contemporary aesthetic of this space.
The design is accompanied by plenty of lighting options to add a further modern feel, including undercabinet downlights, ceiling downlights and plinth lighting.
Behind the hob a glass splashback has been included which has been chosen in a black shimmer finish, complimenting the overall design as well as the white quartz work surfaces, named Snowy Ibiza.
Special Inclusions
The client was keen to keep the kitchen area feeling light and spacious, and so another key part of the design was the use of full-height cabinetry to house the majority of appliances. Here a number of Neff appliances feature, including a Slide & Hide oven, combination oven, warming drawer, refrigerator and freezer which have both been integrated behind furniture.
A Neff hob has been placed just to the side, above which a built-in Neff extractor is integrated to remove any cooking odours. Opposite, a Quooker boiling water tap has been installed above a Blanco quartz composed sink which ties in nicely with the chosen work surface.
Looking towards the utility area, sideboard style furniture has been included as a space to store small appliances that are used daily, as well as cupboard space for added extra storage.
Here you can also see the new doorway into the kitchen, which leads from the hallway of this property.
Project Highlight
A matching utility upgrade was a key part of this project, and designer Alistair was tasked with integrating extra storage, laundry appliances, plus a small sink area. This area makes use of Satin Grey furniture and a laminate work surface option.
Beneath the work surface you might also spot a bed area for this client’s pooch.
The End Result
For this project designer Alistair has created a clever design to achieve all the elements of this project brief, including an important island change and a matching utility.
With this project involving a full kitchen and utility renovation, flooring improvement throughout and even building work for a new doorway; this project highlights the amazing results that can be achieved utilising our complete design and installation service.
If you are looking to transform your kitchen space, discover how our expert designers can help with a free design appointment. Arrange your free design appointment online or in showroom.
お手頃価格のモダンスタイルのキッチン (パネルと同色の調理設備、グレーのキッチンパネル、ガラス板のキッチンパネル) の写真
1