モダンスタイルのキッチン (カラー調理設備、緑のキャビネット) の写真
絞り込み:
資材コスト
並び替え:今日の人気順
写真 1〜20 枚目(全 37 枚)
1/4
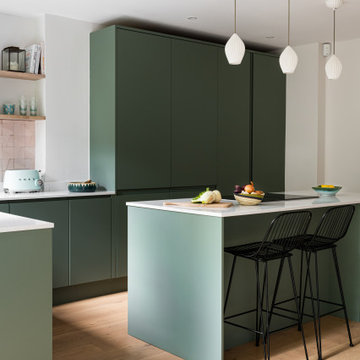
At this Fulham home, the family kitchen was entirely redesigned to bring light and colour to the fore! The forest green kitchen units by John Lewis of Hungerford combine perfectly with the powder pink Moroccan tile backsplash from Mosaic Factory.
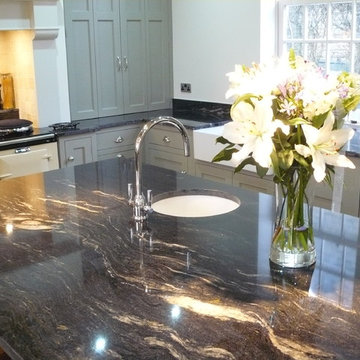
他の地域にある高級な中くらいなモダンスタイルのおしゃれなキッチン (エプロンフロントシンク、落し込みパネル扉のキャビネット、緑のキャビネット、御影石カウンター、ベージュキッチンパネル、セラミックタイルのキッチンパネル、カラー調理設備、ライムストーンの床) の写真
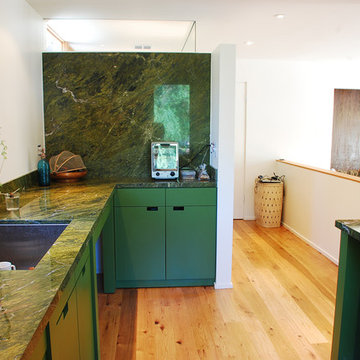
ロサンゼルスにあるお手頃価格の広いモダンスタイルのおしゃれなキッチン (アンダーカウンターシンク、フラットパネル扉のキャビネット、緑のキャビネット、オニキスカウンター、緑のキッチンパネル、ガラスまたは窓のキッチンパネル、カラー調理設備、淡色無垢フローリング、ベージュの床) の写真
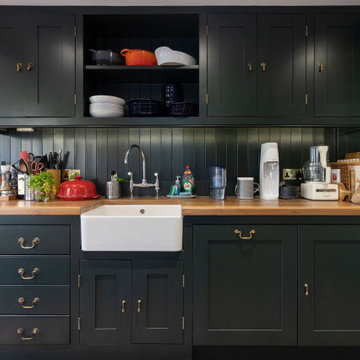
The wood worktops and antique brass ironmongery tie in with finishes throughout the rest of the property, while adding warmth to the kitchen diner.
Renovation by Absolute Project Management
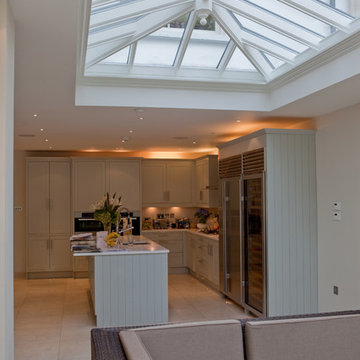
The orangery has created a seamless link with the house allowing for a connecting and open plan kitchen.
エセックスにある中くらいなモダンスタイルのおしゃれなキッチン (ドロップインシンク、緑のキャビネット、カラー調理設備、ライムストーンの床) の写真
エセックスにある中くらいなモダンスタイルのおしゃれなキッチン (ドロップインシンク、緑のキャビネット、カラー調理設備、ライムストーンの床) の写真
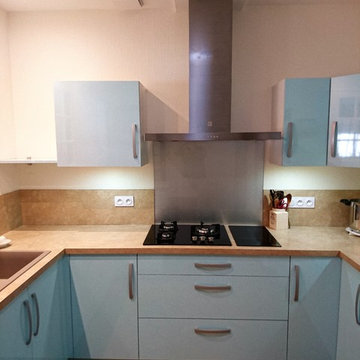
Les Cuisines de la Seudre
他の地域にある中くらいなモダンスタイルのおしゃれなキッチン (ダブルシンク、緑のキャビネット、ラミネートカウンター、ベージュキッチンパネル、カラー調理設備、テラコッタタイルの床、アイランドなし、赤い床) の写真
他の地域にある中くらいなモダンスタイルのおしゃれなキッチン (ダブルシンク、緑のキャビネット、ラミネートカウンター、ベージュキッチンパネル、カラー調理設備、テラコッタタイルの床、アイランドなし、赤い床) の写真
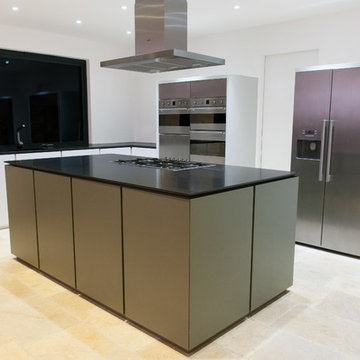
James Hole
サセックスにある低価格の中くらいなモダンスタイルのおしゃれなキッチン (ドロップインシンク、フラットパネル扉のキャビネット、緑のキャビネット、木材カウンター、カラー調理設備、セラミックタイルの床) の写真
サセックスにある低価格の中くらいなモダンスタイルのおしゃれなキッチン (ドロップインシンク、フラットパネル扉のキャビネット、緑のキャビネット、木材カウンター、カラー調理設備、セラミックタイルの床) の写真
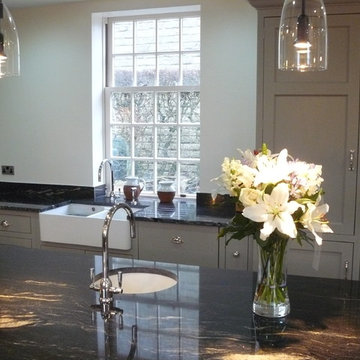
他の地域にある高級な中くらいなモダンスタイルのおしゃれなキッチン (エプロンフロントシンク、落し込みパネル扉のキャビネット、緑のキャビネット、御影石カウンター、ベージュキッチンパネル、セラミックタイルのキッチンパネル、カラー調理設備、ライムストーンの床) の写真
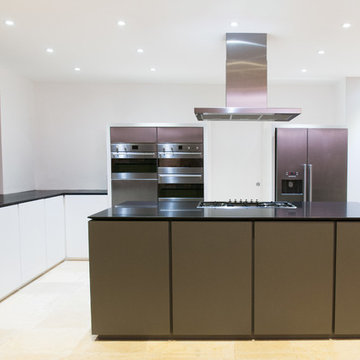
James Hole
サセックスにある低価格の中くらいなモダンスタイルのおしゃれなキッチン (ドロップインシンク、フラットパネル扉のキャビネット、緑のキャビネット、木材カウンター、カラー調理設備、セラミックタイルの床) の写真
サセックスにある低価格の中くらいなモダンスタイルのおしゃれなキッチン (ドロップインシンク、フラットパネル扉のキャビネット、緑のキャビネット、木材カウンター、カラー調理設備、セラミックタイルの床) の写真
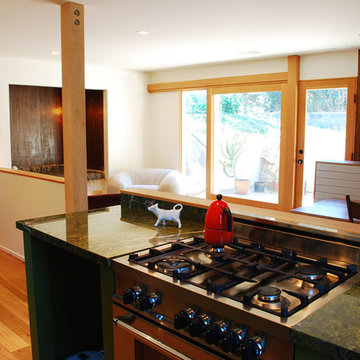
ロサンゼルスにあるお手頃価格の広いモダンスタイルのおしゃれなキッチン (アンダーカウンターシンク、フラットパネル扉のキャビネット、緑のキャビネット、オニキスカウンター、緑のキッチンパネル、ガラスまたは窓のキッチンパネル、カラー調理設備、淡色無垢フローリング、ベージュの床) の写真
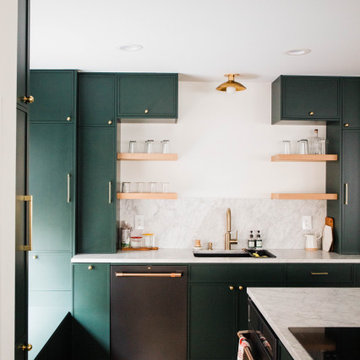
Nestled in the heart of Kirkland, this condominium underwent a breathtaking transformation. While most rooms had a good layout, with living and dining room windows offering a stunning view of Lake Washington against the backdrop of majestic mountains, I opted to give the kitchen and both bathrooms a complete layout makeover. This intricate project necessitated the expertise of structural and mechanical engineers.
Now, let's delve into the kitchen remodel—a true masterpiece. It entailed dramatic changes in layout, plumbing, and equipment placement. We closely collaborated with the client to craft a brand-new design. A primary goal was to create a spacious, functional kitchen space with ample storage, perfect for family gatherings. By removing two interior walls and retaining a structural column, we fashioned an inviting island with a cozy seating area.
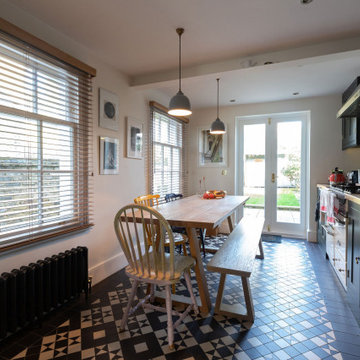
The feature floor tiles have been maintained to add a lively look that ties in well with the dark green kitchen + traditional elements of the home. A timber dining table and bench with chairs have been added to the space, a delightful area to enjoy meals and the garden view. The doors that open up to the garden have been replaced with new ones and decorated with newly polished brass ironmongery while allowing additional light to enter the space.
Renovation by Absolute Project Management
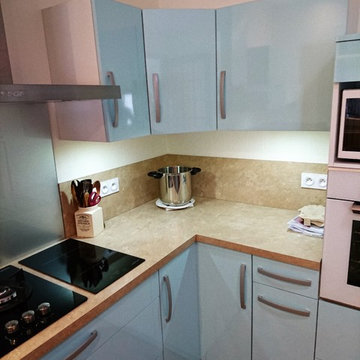
Les Cuisines de la Seudre
他の地域にある中くらいなモダンスタイルのおしゃれなキッチン (ダブルシンク、緑のキャビネット、ラミネートカウンター、ベージュキッチンパネル、カラー調理設備、テラコッタタイルの床、アイランドなし、赤い床) の写真
他の地域にある中くらいなモダンスタイルのおしゃれなキッチン (ダブルシンク、緑のキャビネット、ラミネートカウンター、ベージュキッチンパネル、カラー調理設備、テラコッタタイルの床、アイランドなし、赤い床) の写真
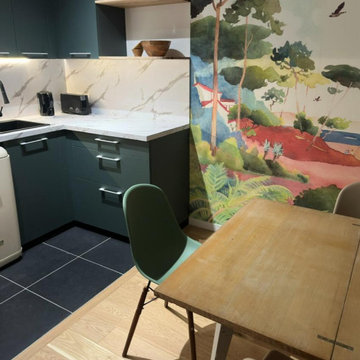
Réalisation de la conception à la pose de cette cuisine dans un appartement neuf avec quelques particularité au niveau de la VMC et de la crédence.
Cuisine coloris vert amazonie extra mat au touché velours anti-trace
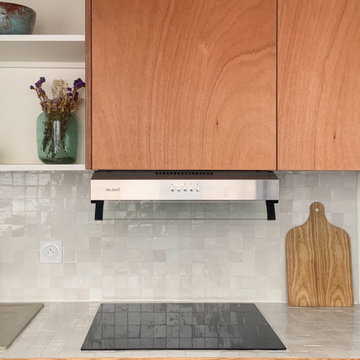
Appartement
Paris 18ème, France
35 m2
Rénovation totale
Livré en 2023
L’aménagement d’un appartement aux allures de cabine, avec comme matériaux de départ de la brique et des pierres d’origine sur les murs. Un espace entièrement repensé qui s’appuie sur un travail de conception précis et de projections 3D. Un agencement aux couleurs organiques qui permet d’exploiter toute la surface habitable. L’enjeu principal de la salle de bain était de réaliser une paroi de douche en carreaux de verre sur mesure. Une pièce unique qui répond à un soucis d’intimité tout en laissant la lumière investir l’espace.
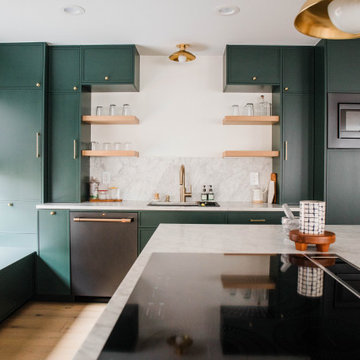
Nestled in the heart of Kirkland, this condominium underwent a breathtaking transformation. While most rooms had a good layout, with living and dining room windows offering a stunning view of Lake Washington against the backdrop of majestic mountains, I opted to give the kitchen and both bathrooms a complete layout makeover. This intricate project necessitated the expertise of structural and mechanical engineers.
Now, let's delve into the kitchen remodel—a true masterpiece. It entailed dramatic changes in layout, plumbing, and equipment placement. We closely collaborated with the client to craft a brand-new design. A primary goal was to create a spacious, functional kitchen space with ample storage, perfect for family gatherings. By removing two interior walls and retaining a structural column, we fashioned an inviting island with a cozy seating area.
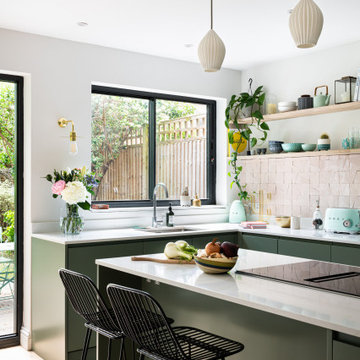
At this Fulham home, the family kitchen was entirely redesigned to bring light and colour to the fore! The forest green kitchen units by John Lewis of Hungerford combine perfectly with the powder pink Moroccan tile backsplash from Mosaic Factory.
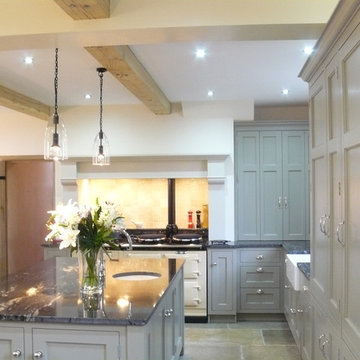
他の地域にある高級な中くらいなモダンスタイルのおしゃれなキッチン (エプロンフロントシンク、落し込みパネル扉のキャビネット、緑のキャビネット、御影石カウンター、ベージュキッチンパネル、セラミックタイルのキッチンパネル、カラー調理設備、ライムストーンの床) の写真
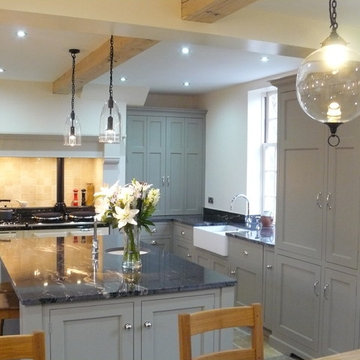
他の地域にある高級な中くらいなモダンスタイルのおしゃれなキッチン (エプロンフロントシンク、落し込みパネル扉のキャビネット、緑のキャビネット、御影石カウンター、ベージュキッチンパネル、セラミックタイルのキッチンパネル、カラー調理設備、ライムストーンの床) の写真
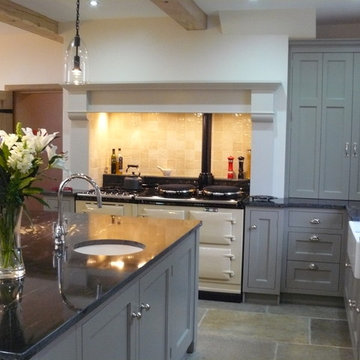
他の地域にある高級な中くらいなモダンスタイルのおしゃれなキッチン (エプロンフロントシンク、落し込みパネル扉のキャビネット、緑のキャビネット、御影石カウンター、ベージュキッチンパネル、セラミックタイルのキッチンパネル、カラー調理設備、ライムストーンの床) の写真
モダンスタイルのキッチン (カラー調理設備、緑のキャビネット) の写真
1