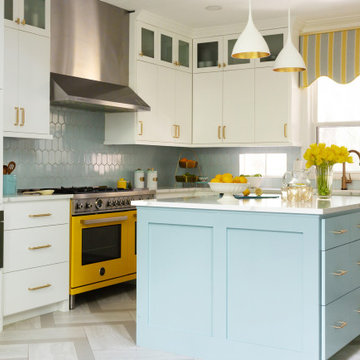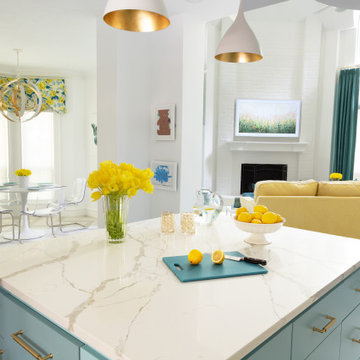高級なモダンスタイルのL型キッチン (カラー調理設備) の写真
絞り込み:
資材コスト
並び替え:今日の人気順
写真 41〜60 枚目(全 101 枚)
1/5
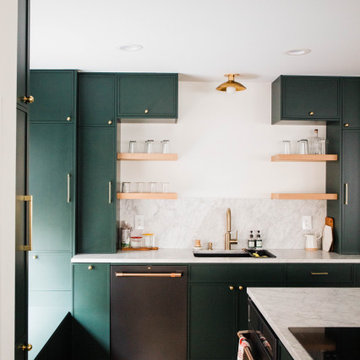
Nestled in the heart of Kirkland, this condominium underwent a breathtaking transformation. While most rooms had a good layout, with living and dining room windows offering a stunning view of Lake Washington against the backdrop of majestic mountains, I opted to give the kitchen and both bathrooms a complete layout makeover. This intricate project necessitated the expertise of structural and mechanical engineers.
Now, let's delve into the kitchen remodel—a true masterpiece. It entailed dramatic changes in layout, plumbing, and equipment placement. We closely collaborated with the client to craft a brand-new design. A primary goal was to create a spacious, functional kitchen space with ample storage, perfect for family gatherings. By removing two interior walls and retaining a structural column, we fashioned an inviting island with a cozy seating area.
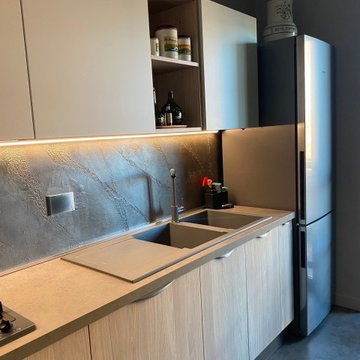
L'intervento più impegnativo di tutto il progetto è stato quello che ha interessato l'ambiente cucina. I muri sono stati completamente rasati per togliere l'effetto buccia d'arancia e ridecorati di un nuovo colore, con l'inserimento di una parete a contrasto in verde brillante. Come schienale della cucina si è scelto di utilizzare una resina effetto graffiato che è piaciuta molto ai clienti e che si sposa perfettamente con il nuovo pavimento in pvc effetto lastra di ferro posato sulle piastrelle preesistenti. Come finitura dei mobili, dell'azienda Vitali Cucine, la scelta è ricaduta su di un laminato effetto legno per le basi, in abbinamento ad uno color corda per i pensili. Il top ha trovato il giusto abbinamento con il piano cottura ed il lavello in fragranite della Plados. La committenza ha preferito una maniglia in metallo molto essenziale rispetto a quella a scomparsa. Tutto il piano è stato illuminato da una strip led. Il frigo è rimasto quello del cliente, così come il tavolo, le sedie ed il lampadario rustico.
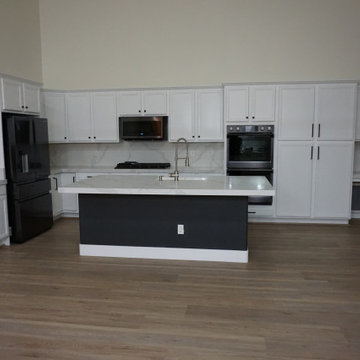
Total remodel. refinished all kitchen cabinetry. extended island to the right. All new appliances. All new countertops, backsplash and island top.
ラスベガスにある高級な広いモダンスタイルのおしゃれなキッチン (アンダーカウンターシンク、レイズドパネル扉のキャビネット、白いキャビネット、珪岩カウンター、白いキッチンパネル、カラー調理設備、ラミネートの床、グレーの床、白いキッチンカウンター) の写真
ラスベガスにある高級な広いモダンスタイルのおしゃれなキッチン (アンダーカウンターシンク、レイズドパネル扉のキャビネット、白いキャビネット、珪岩カウンター、白いキッチンパネル、カラー調理設備、ラミネートの床、グレーの床、白いキッチンカウンター) の写真
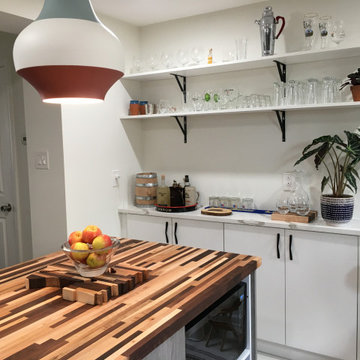
フィラデルフィアにある高級な小さなモダンスタイルのおしゃれなキッチン (アンダーカウンターシンク、フラットパネル扉のキャビネット、白いキャビネット、クオーツストーンカウンター、マルチカラーのキッチンパネル、セラミックタイルのキッチンパネル、カラー調理設備、セラミックタイルの床、白い床、白いキッチンカウンター) の写真
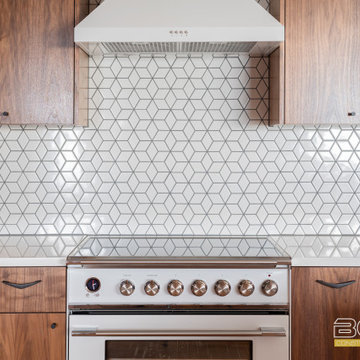
シアトルにある高級な広いモダンスタイルのおしゃれなキッチン (アンダーカウンターシンク、フラットパネル扉のキャビネット、中間色木目調キャビネット、クオーツストーンカウンター、白いキッチンパネル、セラミックタイルのキッチンパネル、カラー調理設備、淡色無垢フローリング、茶色い床、白いキッチンカウンター) の写真
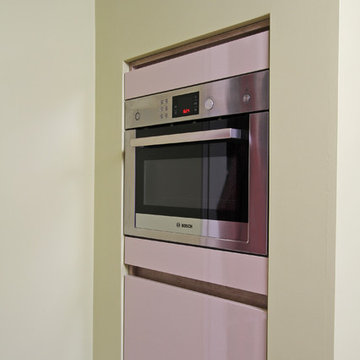
Beau-Port Kitchens
ハンプシャーにある高級な中くらいなモダンスタイルのおしゃれなキッチン (シングルシンク、フラットパネル扉のキャビネット、白いキャビネット、人工大理石カウンター、白いキッチンパネル、カラー調理設備) の写真
ハンプシャーにある高級な中くらいなモダンスタイルのおしゃれなキッチン (シングルシンク、フラットパネル扉のキャビネット、白いキャビネット、人工大理石カウンター、白いキッチンパネル、カラー調理設備) の写真
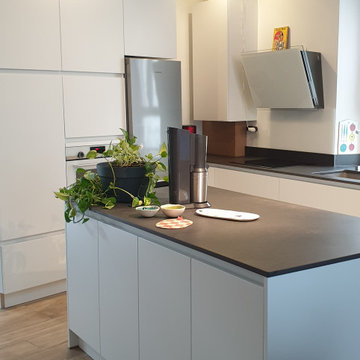
Cuisine blanche et grise sans poignée avec ilotn, cuisine sans poignée, cuisine moderne et tendances 2023, cuisine haut-de-gamme, cuisine ouverte sur séjour, rénovation complète de l’espace
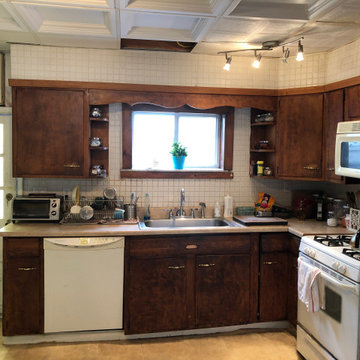
Before
フィラデルフィアにある高級な小さなモダンスタイルのおしゃれなキッチン (アンダーカウンターシンク、フラットパネル扉のキャビネット、白いキャビネット、クオーツストーンカウンター、マルチカラーのキッチンパネル、セラミックタイルのキッチンパネル、カラー調理設備、セラミックタイルの床、白い床、白いキッチンカウンター) の写真
フィラデルフィアにある高級な小さなモダンスタイルのおしゃれなキッチン (アンダーカウンターシンク、フラットパネル扉のキャビネット、白いキャビネット、クオーツストーンカウンター、マルチカラーのキッチンパネル、セラミックタイルのキッチンパネル、カラー調理設備、セラミックタイルの床、白い床、白いキッチンカウンター) の写真

Jaime and Nathan have been chipping away at turning their home into their dream. We worked very closely with this couple and they have had a great input with the design and colors selection of their kitchen, vanities and walk in robe. Being a busy couple with young children, they needed a kitchen that was functional and as much storage as possible. Clever use of space and hardware has helped us maximize the storage and the layout is perfect for a young family with an island for the kids to sit at and do their homework whilst the parents are cooking and getting dinner ready.
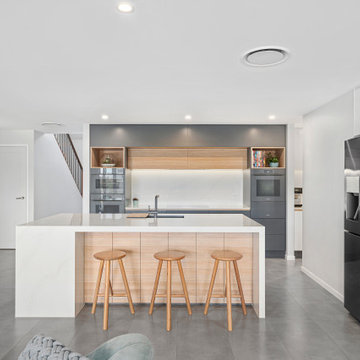
Jaime and Nathan have been chipping away at turning their home into their dream. We worked very closely with this couple and they have had a great input with the design and colors selection of their kitchen, vanities and walk in robe. Being a busy couple with young children, they needed a kitchen that was functional and as much storage as possible. Clever use of space and hardware has helped us maximize the storage and the layout is perfect for a young family with an island for the kids to sit at and do their homework whilst the parents are cooking and getting dinner ready.
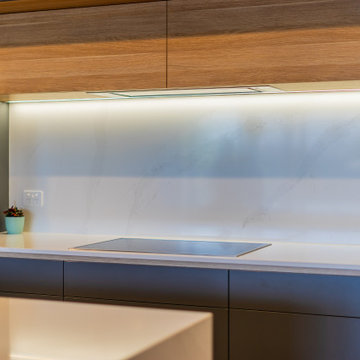
Jaime and Nathan have been chipping away at turning their home into their dream. We worked very closely with this couple and they have had a great input with the design and colors selection of their kitchen, vanities and walk in robe. Being a busy couple with young children, they needed a kitchen that was functional and as much storage as possible. Clever use of space and hardware has helped us maximize the storage and the layout is perfect for a young family with an island for the kids to sit at and do their homework whilst the parents are cooking and getting dinner ready.
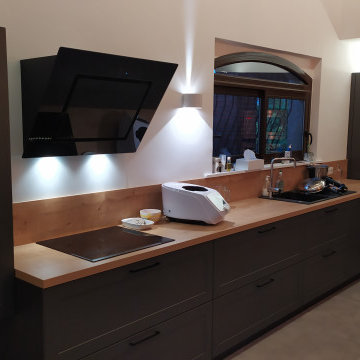
Cuisine intérieur design présente une cuisine sur mesure tout équipée, en laque graphite mate mouluré avec plan de travail en stratifié aspect bois, pour retranscrire le style maison de campagne avec îlot central
photos après/avant
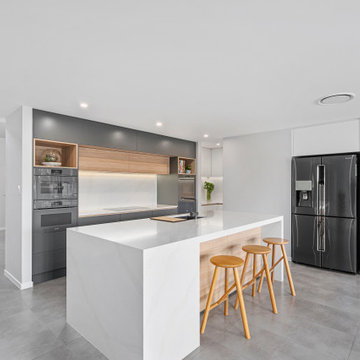
Jaime and Nathan have been chipping away at turning their home into their dream. We worked very closely with this couple and they have had a great input with the design and colors selection of their kitchen, vanities and walk in robe. Being a busy couple with young children, they needed a kitchen that was functional and as much storage as possible. Clever use of space and hardware has helped us maximize the storage and the layout is perfect for a young family with an island for the kids to sit at and do their homework whilst the parents are cooking and getting dinner ready.
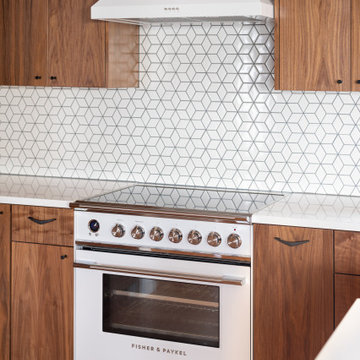
シアトルにある高級な広いモダンスタイルのおしゃれなキッチン (アンダーカウンターシンク、フラットパネル扉のキャビネット、中間色木目調キャビネット、クオーツストーンカウンター、白いキッチンパネル、セラミックタイルのキッチンパネル、カラー調理設備、淡色無垢フローリング、茶色い床、白いキッチンカウンター) の写真
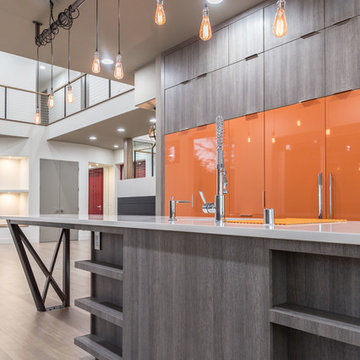
Andrei Gorbatiuc
ポートランドにある高級な広いモダンスタイルのおしゃれなキッチン (ダブルシンク、フラットパネル扉のキャビネット、中間色木目調キャビネット、クオーツストーンカウンター、白いキッチンパネル、ガラス板のキッチンパネル、カラー調理設備、竹フローリング、ベージュの床) の写真
ポートランドにある高級な広いモダンスタイルのおしゃれなキッチン (ダブルシンク、フラットパネル扉のキャビネット、中間色木目調キャビネット、クオーツストーンカウンター、白いキッチンパネル、ガラス板のキッチンパネル、カラー調理設備、竹フローリング、ベージュの床) の写真
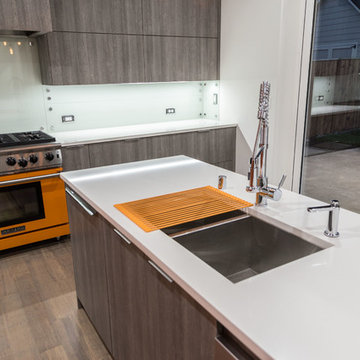
Andrei Gorbatiuc
ポートランドにある高級な広いモダンスタイルのおしゃれなキッチン (ダブルシンク、フラットパネル扉のキャビネット、中間色木目調キャビネット、クオーツストーンカウンター、白いキッチンパネル、ガラス板のキッチンパネル、カラー調理設備、竹フローリング、ベージュの床) の写真
ポートランドにある高級な広いモダンスタイルのおしゃれなキッチン (ダブルシンク、フラットパネル扉のキャビネット、中間色木目調キャビネット、クオーツストーンカウンター、白いキッチンパネル、ガラス板のキッチンパネル、カラー調理設備、竹フローリング、ベージュの床) の写真
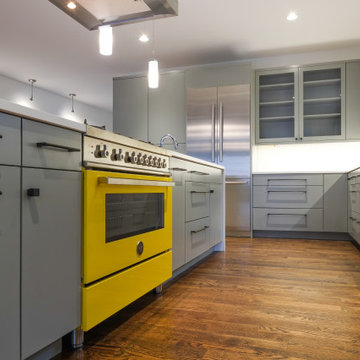
New Modern Green Home
Designed with modern living in mind this project was a completely custom high performance home system built around modern design principles – principles that emphasized family interaction within functional and attractive living spaces.
This home is the work of award-winning custom home builder Lou Sagatov, who has been on the forefront of modern design and ‘green’ home craft for the past decade. It was designed to be more energy efficient than 99% of the homes in Arlington, and was packed with high-end finishes including: a gourmet chef’s kitchen, a custom steel, glass & wood staircase, and elegantly-tiled spa-style bathrooms.
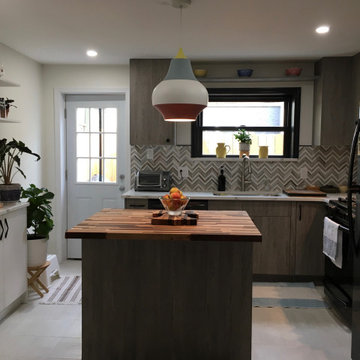
フィラデルフィアにある高級な小さなモダンスタイルのおしゃれなキッチン (アンダーカウンターシンク、フラットパネル扉のキャビネット、白いキャビネット、クオーツストーンカウンター、マルチカラーのキッチンパネル、セラミックタイルのキッチンパネル、カラー調理設備、セラミックタイルの床、白い床、白いキッチンカウンター) の写真
高級なモダンスタイルのL型キッチン (カラー調理設備) の写真
3
