モダンスタイルのキッチン (カラー調理設備、大理石のキッチンパネル、セラミックタイルの床、無垢フローリング) の写真
絞り込み:
資材コスト
並び替え:今日の人気順
写真 1〜19 枚目(全 19 枚)
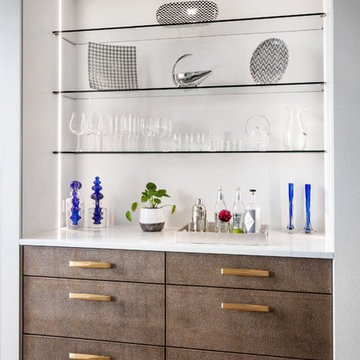
This remodel incorporated the client’s love of artwork and color into a cohesive design with elegant, custom details that will stand the test of time. The space was closed in, dark and dated. The walls at the island were the first thing you saw when entering the condo. So we removed the walls which really opened it up to a welcoming space. Storage was an issue too so we borrowed space from the main floor bedroom closet and created a ‘butler’s pantry’.
The client’s flair for the contemporary, original art, and love of bright colors is apparent in the materials, finishes and paint colors. Jewelry-like artisan pulls are repeated throughout the kitchen to pull it together. The Butler’s pantry provided extra storage for kitchen items and adds a little glam. The drawers are wrapped in leather with a Shagreen pattern (Asian sting ray). A creative mix of custom cabinetry materials includes gray washed white oak to complimented the new flooring and ground the mix of materials on the island, along with white gloss uppers and matte bright blue tall cabinets.
With the exception of the artisan pulls used on the integrated dishwasher drawers and blue cabinets, push and touch latches were used to keep it as clean looking as possible.
Kitchen details include a chef style sink, quartz counters, motorized assist for heavy drawers and various cabinetry organizers.
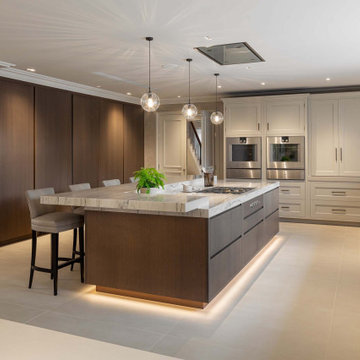
ロンドンにあるラグジュアリーな広いモダンスタイルのおしゃれなキッチン (ダブルシンク、オープンシェルフ、濃色木目調キャビネット、大理石カウンター、大理石のキッチンパネル、カラー調理設備、セラミックタイルの床、ベージュの床、白いキッチンカウンター、グレーとブラウン) の写真
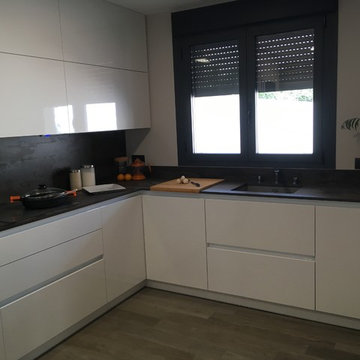
cocina totalmente equipada y a medida en blanco lacado con encimera de silestone estilo industrial en tonos cobrizos, grises y negros. Los electrodomésticos en cristal gris y lavavajillas panelado.
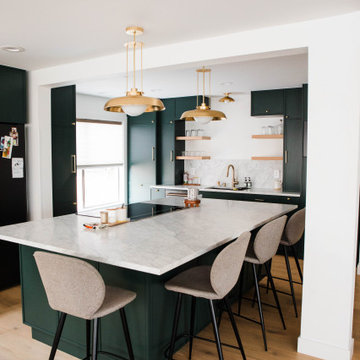
Nestled in the heart of Kirkland, this condominium underwent a breathtaking transformation. While most rooms had a good layout, with living and dining room windows offering a stunning view of Lake Washington against the backdrop of majestic mountains, I opted to give the kitchen and both bathrooms a complete layout makeover. This intricate project necessitated the expertise of structural and mechanical engineers.
Now, let's delve into the kitchen remodel—a true masterpiece. It entailed dramatic changes in layout, plumbing, and equipment placement. We closely collaborated with the client to craft a brand-new design. A primary goal was to create a spacious, functional kitchen space with ample storage, perfect for family gatherings. By removing two interior walls and retaining a structural column, we fashioned an inviting island with a cozy seating area.

We made that vision come to life in the interior with Grey matte lacquer kitchen cabinets that absorb the natural lighting.
マイアミにあるラグジュアリーな広いモダンスタイルのおしゃれなキッチン (シングルシンク、フラットパネル扉のキャビネット、グレーのキャビネット、大理石カウンター、グレーのキッチンパネル、大理石のキッチンパネル、カラー調理設備、無垢フローリング、アイランドなし、茶色い床、グレーのキッチンカウンター) の写真
マイアミにあるラグジュアリーな広いモダンスタイルのおしゃれなキッチン (シングルシンク、フラットパネル扉のキャビネット、グレーのキャビネット、大理石カウンター、グレーのキッチンパネル、大理石のキッチンパネル、カラー調理設備、無垢フローリング、アイランドなし、茶色い床、グレーのキッチンカウンター) の写真
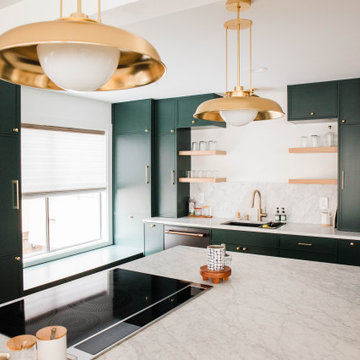
Nestled in the heart of Kirkland, this condominium underwent a breathtaking transformation. While most rooms had a good layout, with living and dining room windows offering a stunning view of Lake Washington against the backdrop of majestic mountains, I opted to give the kitchen and both bathrooms a complete layout makeover. This intricate project necessitated the expertise of structural and mechanical engineers.
Now, let's delve into the kitchen remodel—a true masterpiece. It entailed dramatic changes in layout, plumbing, and equipment placement. We closely collaborated with the client to craft a brand-new design. A primary goal was to create a spacious, functional kitchen space with ample storage, perfect for family gatherings. By removing two interior walls and retaining a structural column, we fashioned an inviting island with a cozy seating area.
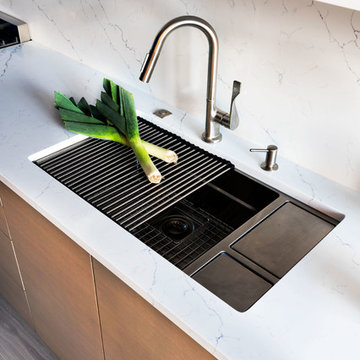
This remodel incorporated the client’s love of artwork and color into a cohesive design with elegant, custom details that will stand the test of time. The space was closed in, dark and dated. The walls at the island were the first thing you saw when entering the condo. So we removed the walls which really opened it up to a welcoming space. Storage was an issue too so we borrowed space from the main floor bedroom closet and created a ‘butler’s pantry’.
The client’s flair for the contemporary, original art, and love of bright colors is apparent in the materials, finishes and paint colors. Jewelry-like artisan pulls are repeated throughout the kitchen to pull it together. The Butler’s pantry provided extra storage for kitchen items and adds a little glam. The drawers are wrapped in leather with a Shagreen pattern (Asian sting ray). A creative mix of custom cabinetry materials includes gray washed white oak to complimented the new flooring and ground the mix of materials on the island, along with white gloss uppers and matte bright blue tall cabinets.
With the exception of the artisan pulls used on the integrated dishwasher drawers and blue cabinets, push and touch latches were used to keep it as clean looking as possible.
Kitchen details include a chef style sink, quartz counters, motorized assist for heavy drawers and various cabinetry organizers.
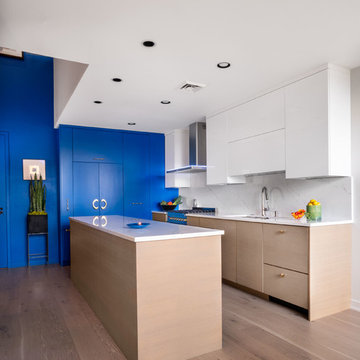
This remodel incorporated the client’s love of artwork and color into a cohesive design with elegant, custom details that will stand the test of time. The space was closed in, dark and dated. The walls at the island were the first thing you saw when entering the condo. So we removed the walls which really opened it up to a welcoming space. Storage was an issue too so we borrowed space from the main floor bedroom closet and created a ‘butler’s pantry’.
The client’s flair for the contemporary, original art, and love of bright colors is apparent in the materials, finishes and paint colors. Jewelry-like artisan pulls are repeated throughout the kitchen to pull it together. The Butler’s pantry provided extra storage for kitchen items and adds a little glam. The drawers are wrapped in leather with a Shagreen pattern (Asian sting ray). A creative mix of custom cabinetry materials includes gray washed white oak to complimented the new flooring and ground the mix of materials on the island, along with white gloss uppers and matte bright blue tall cabinets.
With the exception of the artisan pulls used on the integrated dishwasher drawers and blue cabinets, push and touch latches were used to keep it as clean looking as possible.
Kitchen details include a chef style sink, quartz counters, motorized assist for heavy drawers and various cabinetry organizers.
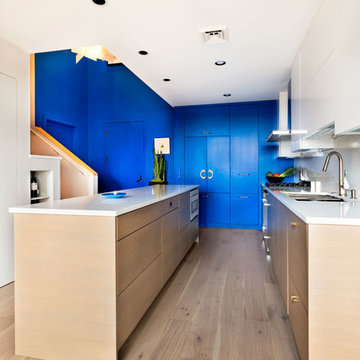
This remodel incorporated the client’s love of artwork and color into a cohesive design with elegant, custom details that will stand the test of time. The space was closed in, dark and dated. The walls at the island were the first thing you saw when entering the condo. So we removed the walls which really opened it up to a welcoming space. Storage was an issue too so we borrowed space from the main floor bedroom closet and created a ‘butler’s pantry’.
The client’s flair for the contemporary, original art, and love of bright colors is apparent in the materials, finishes and paint colors. Jewelry-like artisan pulls are repeated throughout the kitchen to pull it together. The Butler’s pantry provided extra storage for kitchen items and adds a little glam. The drawers are wrapped in leather with a Shagreen pattern (Asian sting ray). A creative mix of custom cabinetry materials includes gray washed white oak to complimented the new flooring and ground the mix of materials on the island, along with white gloss uppers and matte bright blue tall cabinets.
With the exception of the artisan pulls used on the integrated dishwasher drawers and blue cabinets, push and touch latches were used to keep it as clean looking as possible.
Kitchen details include a chef style sink, quartz counters, motorized assist for heavy drawers and various cabinetry organizers.
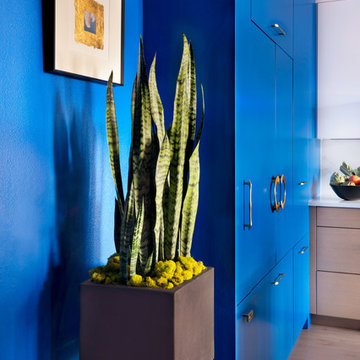
This remodel incorporated the client’s love of artwork and color into a cohesive design with elegant, custom details that will stand the test of time. The space was closed in, dark and dated. The walls at the island were the first thing you saw when entering the condo. So we removed the walls which really opened it up to a welcoming space. Storage was an issue too so we borrowed space from the main floor bedroom closet and created a ‘butler’s pantry’.
The client’s flair for the contemporary, original art, and love of bright colors is apparent in the materials, finishes and paint colors. Jewelry-like artisan pulls are repeated throughout the kitchen to pull it together. The Butler’s pantry provided extra storage for kitchen items and adds a little glam. The drawers are wrapped in leather with a Shagreen pattern (Asian sting ray). A creative mix of custom cabinetry materials includes gray washed white oak to complimented the new flooring and ground the mix of materials on the island, along with white gloss uppers and matte bright blue tall cabinets.
With the exception of the artisan pulls used on the integrated dishwasher drawers and blue cabinets, push and touch latches were used to keep it as clean looking as possible.
Kitchen details include a chef style sink, quartz counters, motorized assist for heavy drawers and various cabinetry organizers.
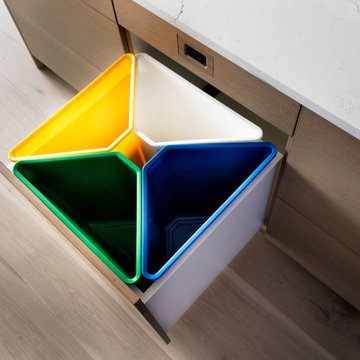
This remodel incorporated the client’s love of artwork and color into a cohesive design with elegant, custom details that will stand the test of time. The space was closed in, dark and dated. The walls at the island were the first thing you saw when entering the condo. So we removed the walls which really opened it up to a welcoming space. Storage was an issue too so we borrowed space from the main floor bedroom closet and created a ‘butler’s pantry’.
The client’s flair for the contemporary, original art, and love of bright colors is apparent in the materials, finishes and paint colors. Jewelry-like artisan pulls are repeated throughout the kitchen to pull it together. The Butler’s pantry provided extra storage for kitchen items and adds a little glam. The drawers are wrapped in leather with a Shagreen pattern (Asian sting ray). A creative mix of custom cabinetry materials includes gray washed white oak to complimented the new flooring and ground the mix of materials on the island, along with white gloss uppers and matte bright blue tall cabinets.
With the exception of the artisan pulls used on the integrated dishwasher drawers and blue cabinets, push and touch latches were used to keep it as clean looking as possible.
Kitchen details include a chef style sink, quartz counters, motorized assist for heavy drawers and various cabinetry organizers.
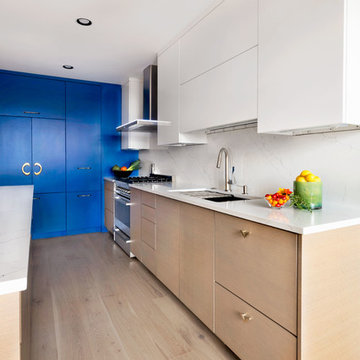
This remodel incorporated the client’s love of artwork and color into a cohesive design with elegant, custom details that will stand the test of time. The space was closed in, dark and dated. The walls at the island were the first thing you saw when entering the condo. So we removed the walls which really opened it up to a welcoming space. Storage was an issue too so we borrowed space from the main floor bedroom closet and created a ‘butler’s pantry’.
The client’s flair for the contemporary, original art, and love of bright colors is apparent in the materials, finishes and paint colors. Jewelry-like artisan pulls are repeated throughout the kitchen to pull it together. The Butler’s pantry provided extra storage for kitchen items and adds a little glam. The drawers are wrapped in leather with a Shagreen pattern (Asian sting ray). A creative mix of custom cabinetry materials includes gray washed white oak to complimented the new flooring and ground the mix of materials on the island, along with white gloss uppers and matte bright blue tall cabinets.
With the exception of the artisan pulls used on the integrated dishwasher drawers and blue cabinets, push and touch latches were used to keep it as clean looking as possible.
Kitchen details include a chef style sink, quartz counters, motorized assist for heavy drawers and various cabinetry organizers.
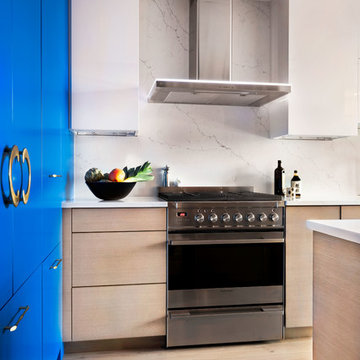
This remodel incorporated the client’s love of artwork and color into a cohesive design with elegant, custom details that will stand the test of time. The space was closed in, dark and dated. The walls at the island were the first thing you saw when entering the condo. So we removed the walls which really opened it up to a welcoming space. Storage was an issue too so we borrowed space from the main floor bedroom closet and created a ‘butler’s pantry’.
The client’s flair for the contemporary, original art, and love of bright colors is apparent in the materials, finishes and paint colors. Jewelry-like artisan pulls are repeated throughout the kitchen to pull it together. The Butler’s pantry provided extra storage for kitchen items and adds a little glam. The drawers are wrapped in leather with a Shagreen pattern (Asian sting ray). A creative mix of custom cabinetry materials includes gray washed white oak to complimented the new flooring and ground the mix of materials on the island, along with white gloss uppers and matte bright blue tall cabinets.
With the exception of the artisan pulls used on the integrated dishwasher drawers and blue cabinets, push and touch latches were used to keep it as clean looking as possible.
Kitchen details include a chef style sink, quartz counters, motorized assist for heavy drawers and various cabinetry organizers.
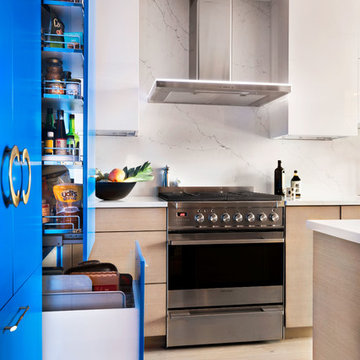
This remodel incorporated the client’s love of artwork and color into a cohesive design with elegant, custom details that will stand the test of time. The space was closed in, dark and dated. The walls at the island were the first thing you saw when entering the condo. So we removed the walls which really opened it up to a welcoming space. Storage was an issue too so we borrowed space from the main floor bedroom closet and created a ‘butler’s pantry’.
The client’s flair for the contemporary, original art, and love of bright colors is apparent in the materials, finishes and paint colors. Jewelry-like artisan pulls are repeated throughout the kitchen to pull it together. The Butler’s pantry provided extra storage for kitchen items and adds a little glam. The drawers are wrapped in leather with a Shagreen pattern (Asian sting ray). A creative mix of custom cabinetry materials includes gray washed white oak to complimented the new flooring and ground the mix of materials on the island, along with white gloss uppers and matte bright blue tall cabinets.
With the exception of the artisan pulls used on the integrated dishwasher drawers and blue cabinets, push and touch latches were used to keep it as clean looking as possible.
Kitchen details include a chef style sink, quartz counters, motorized assist for heavy drawers and various cabinetry organizers.
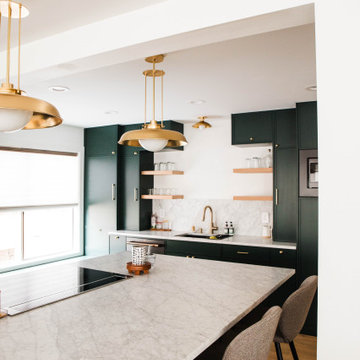
Nestled in the heart of Kirkland, this condominium underwent a breathtaking transformation. While most rooms had a good layout, with living and dining room windows offering a stunning view of Lake Washington against the backdrop of majestic mountains, I opted to give the kitchen and both bathrooms a complete layout makeover. This intricate project necessitated the expertise of structural and mechanical engineers.
Now, let's delve into the kitchen remodel—a true masterpiece. It entailed dramatic changes in layout, plumbing, and equipment placement. We closely collaborated with the client to craft a brand-new design. A primary goal was to create a spacious, functional kitchen space with ample storage, perfect for family gatherings. By removing two interior walls and retaining a structural column, we fashioned an inviting island with a cozy seating area.
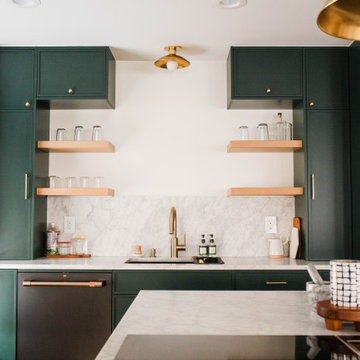
Nestled in the heart of Kirkland, this condominium underwent a breathtaking transformation. While most rooms had a good layout, with living and dining room windows offering a stunning view of Lake Washington against the backdrop of majestic mountains, I opted to give the kitchen and both bathrooms a complete layout makeover. This intricate project necessitated the expertise of structural and mechanical engineers.
Now, let's delve into the kitchen remodel—a true masterpiece. It entailed dramatic changes in layout, plumbing, and equipment placement. We closely collaborated with the client to craft a brand-new design. A primary goal was to create a spacious, functional kitchen space with ample storage, perfect for family gatherings. By removing two interior walls and retaining a structural column, we fashioned an inviting island with a cozy seating area.
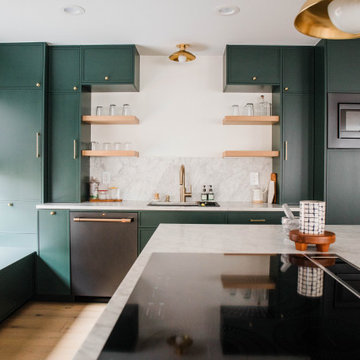
Nestled in the heart of Kirkland, this condominium underwent a breathtaking transformation. While most rooms had a good layout, with living and dining room windows offering a stunning view of Lake Washington against the backdrop of majestic mountains, I opted to give the kitchen and both bathrooms a complete layout makeover. This intricate project necessitated the expertise of structural and mechanical engineers.
Now, let's delve into the kitchen remodel—a true masterpiece. It entailed dramatic changes in layout, plumbing, and equipment placement. We closely collaborated with the client to craft a brand-new design. A primary goal was to create a spacious, functional kitchen space with ample storage, perfect for family gatherings. By removing two interior walls and retaining a structural column, we fashioned an inviting island with a cozy seating area.
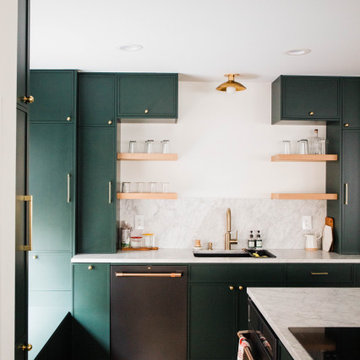
Nestled in the heart of Kirkland, this condominium underwent a breathtaking transformation. While most rooms had a good layout, with living and dining room windows offering a stunning view of Lake Washington against the backdrop of majestic mountains, I opted to give the kitchen and both bathrooms a complete layout makeover. This intricate project necessitated the expertise of structural and mechanical engineers.
Now, let's delve into the kitchen remodel—a true masterpiece. It entailed dramatic changes in layout, plumbing, and equipment placement. We closely collaborated with the client to craft a brand-new design. A primary goal was to create a spacious, functional kitchen space with ample storage, perfect for family gatherings. By removing two interior walls and retaining a structural column, we fashioned an inviting island with a cozy seating area.
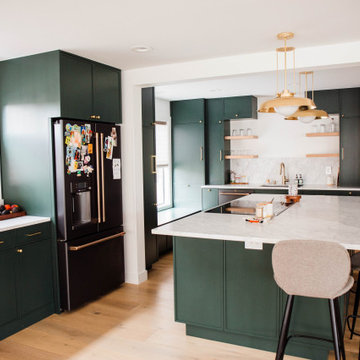
Nestled in the heart of Kirkland, this condominium underwent a breathtaking transformation. While most rooms had a good layout, with living and dining room windows offering a stunning view of Lake Washington against the backdrop of majestic mountains, I opted to give the kitchen and both bathrooms a complete layout makeover. This intricate project necessitated the expertise of structural and mechanical engineers.
Now, let's delve into the kitchen remodel—a true masterpiece. It entailed dramatic changes in layout, plumbing, and equipment placement. We closely collaborated with the client to craft a brand-new design. A primary goal was to create a spacious, functional kitchen space with ample storage, perfect for family gatherings. By removing two interior walls and retaining a structural column, we fashioned an inviting island with a cozy seating area.
モダンスタイルのキッチン (カラー調理設備、大理石のキッチンパネル、セラミックタイルの床、無垢フローリング) の写真
1