モダンスタイルのキッチン (黒い調理設備、人工大理石カウンター、タイルカウンター) の写真
絞り込み:
資材コスト
並び替え:今日の人気順
写真 1〜20 枚目(全 1,852 枚)
1/5

Custom european style cabinets, hidden kitchen concept, procelain walls, white on white modern kitchen
サンフランシスコにある高級な広いモダンスタイルのおしゃれなキッチン (アンダーカウンターシンク、フラットパネル扉のキャビネット、白いキャビネット、人工大理石カウンター、白いキッチンパネル、石スラブのキッチンパネル、黒い調理設備、白いキッチンカウンター) の写真
サンフランシスコにある高級な広いモダンスタイルのおしゃれなキッチン (アンダーカウンターシンク、フラットパネル扉のキャビネット、白いキャビネット、人工大理石カウンター、白いキッチンパネル、石スラブのキッチンパネル、黒い調理設備、白いキッチンカウンター) の写真

Попов
他の地域にある高級な広いモダンスタイルのおしゃれなキッチン (ダブルシンク、フラットパネル扉のキャビネット、人工大理石カウンター、白いキッチンパネル、磁器タイルの床、ベージュの床、ベージュのキャビネット、ガラス板のキッチンパネル、黒い調理設備、黄色いキッチンカウンター) の写真
他の地域にある高級な広いモダンスタイルのおしゃれなキッチン (ダブルシンク、フラットパネル扉のキャビネット、人工大理石カウンター、白いキッチンパネル、磁器タイルの床、ベージュの床、ベージュのキャビネット、ガラス板のキッチンパネル、黒い調理設備、黄色いキッチンカウンター) の写真

Jeffrey Totaro
ニューヨークにある高級な中くらいなモダンスタイルのおしゃれなキッチン (アンダーカウンターシンク、フラットパネル扉のキャビネット、黒いキャビネット、グレーのキッチンパネル、淡色無垢フローリング、人工大理石カウンター、黒い調理設備) の写真
ニューヨークにある高級な中くらいなモダンスタイルのおしゃれなキッチン (アンダーカウンターシンク、フラットパネル扉のキャビネット、黒いキャビネット、グレーのキッチンパネル、淡色無垢フローリング、人工大理石カウンター、黒い調理設備) の写真
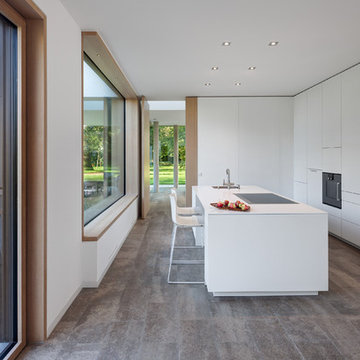
Erich Spahn
ミュンヘンにある中くらいなモダンスタイルのおしゃれなキッチン (シングルシンク、フラットパネル扉のキャビネット、白いキャビネット、人工大理石カウンター、ライムストーンの床、黒い調理設備) の写真
ミュンヘンにある中くらいなモダンスタイルのおしゃれなキッチン (シングルシンク、フラットパネル扉のキャビネット、白いキャビネット、人工大理石カウンター、ライムストーンの床、黒い調理設備) の写真
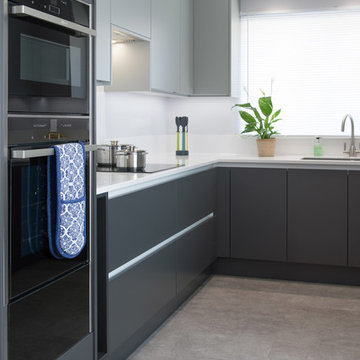
コーンウォールにある小さなモダンスタイルのおしゃれなキッチン (フラットパネル扉のキャビネット、グレーのキャビネット、人工大理石カウンター、白いキッチンパネル、黒い調理設備、アイランドなし、白いキッチンカウンター) の写真
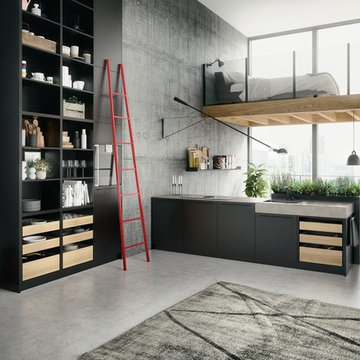
SieMatic Cabinetry in Graphite Grey Matte Lacquer and Ivory Oak open drawers.
シアトルにある小さなモダンスタイルのおしゃれなキッチン (フラットパネル扉のキャビネット、黒いキャビネット、人工大理石カウンター、黒い調理設備、コンクリートの床、グレーの床、グレーのキッチンカウンター、シングルシンク) の写真
シアトルにある小さなモダンスタイルのおしゃれなキッチン (フラットパネル扉のキャビネット、黒いキャビネット、人工大理石カウンター、黒い調理設備、コンクリートの床、グレーの床、グレーのキッチンカウンター、シングルシンク) の写真

Pietra Grey is a distinguishing trait of the I Naturali series is soil. A substance which on the one hand recalls all things primordial and on the other the possibility of being plied. As a result, the slab made from the ceramic lends unique value to the settings it clads.
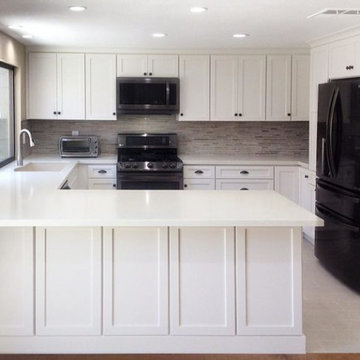
ニューヨークにある中くらいなモダンスタイルのおしゃれなキッチン (シェーカースタイル扉のキャビネット、白いキャビネット、ドロップインシンク、人工大理石カウンター、マルチカラーのキッチンパネル、モザイクタイルのキッチンパネル、黒い調理設備、セラミックタイルの床、白い床、白いキッチンカウンター) の写真

A significant transformation to the layout allowed this room to evolve into a multi function space. With precise allocation of appliances, generous proportions to the island bench; which extends around to create a comfortable dining space and clean lines, this open plan kitchen and living area will be the envy of all entertainers!

ヴェネツィアにある中くらいなモダンスタイルのおしゃれなキッチン (一体型シンク、フラットパネル扉のキャビネット、白いキャビネット、タイルカウンター、グレーのキッチンパネル、磁器タイルのキッチンパネル、黒い調理設備、淡色無垢フローリング、茶色い床、グレーのキッチンカウンター) の写真

A modern open plan kitchen with a three seat peninsula.
The striking rich Dekton Laurent work surface is also used to clad the walls.
The floating shelf and stepped wall units with warm white lighting gives a seen of space and also highlights the bold panelling.

Die Kunst bei der Gestaltung dieser Küche war die Trapezform bei der Gestaltung der neuen Küche mit großem Sitzplatz Sinnvoll zu nutzen. Alle Unterschränke wurden in weißem Mattlack ausgeführt und die lange Zeile beginnt links mit einer Tiefe von 70cm und endet rechts mit 40cm. Die Kochinsel hat ebenfalls eine Trapezform. Oberschränke und Hochschränke wurden in Altholz ausgeführt.

Ultramodern German Kitchen in Findon Valley, West Sussex
Our contracts team make the most of a wonderful open plan space with an ultramodern kitchen design & theme.
The Brief
For this kitchen project in Findon Valley a truly unique design was required. With this property recently extensively renovated, a vast ground floor space required a minimalist kitchen theme to suit the style of this client.
A key desirable was a link between the outdoors and the kitchen space, completely level flooring in this room meant that when bi-fold doors were peeled back the kitchen could function as an extension of this sunny garden. Throughout, personal inclusions and elements have been incorporated to suit this client.
Design Elements
To achieve the brief of this project designer Sarah from our contracts team conjured a design that utilised a huge bank of units across the back wall of this space. This provided the client with vast storage and also meant no wall units had to be used at the client’s request.
Further storage, seating and space for appliances is provided across a huge 4.6-meter island.
To suit the open plan style of this project, contemporary German furniture has been used from premium supplier Nobilia. The chosen finish of Slate Grey compliments modern accents used elsewhere in the property, with a dark handleless rail also contributing to the theme.
Special Inclusions
An important element was a minimalist and uncluttered feel throughout. To achieve this plentiful storage and custom pull-out platforms for small appliances have been utilised to minimise worktop clutter.
A key part of this design was also the high-performance appliances specified. Within furniture a Neff combination microwave, Neff compact steam oven and two Neff Slide & Hide ovens feature, in addition to two warming drawers beneath ovens.
Across the island space, a Bora Pure venting hob is used to remove the need for an overhead extractor – with a Quooker boiling tap also fitted.
Project Highlight
The undoubtable highlight of this project is the 4.6 metre island – fabricated with seamless Corian work surfaces in an Arrow Root finish. On each end of the island a waterfall edge has been included, with seating and ambient lighting nice additions to this space.
The End Result
The result of this project is a wonderful open plan kitchen design that incorporates several great features that have been personalised to suit this client’s brief.
This project was undertaken by our contract kitchen team. Whether you are a property developer or are looking to renovate your own home, consult our expert designers to see how we can design your dream space.
To arrange an appointment visit a showroom or book an appointment now.

Beautifully understated, this kitchen was designed, supplied and installed by Saffron Interiors. The Belsay shaker doors in 'Cashmere' are fitted with a simple art-deco styled brass handle to offer a clean and timeless look. The Mistral resin worktops in 'Atacalma' allows for seamless joints throughout which offers a sleek, hygenic finish to the surfaces. The encaustic tiled splashback adds a touch of drama and colour to create interest on the rear walls.

Julia Vogel, Köln
デュッセルドルフにある巨大なモダンスタイルのおしゃれなキッチン (ドロップインシンク、フラットパネル扉のキャビネット、グレーのキャビネット、人工大理石カウンター、グレーのキッチンパネル、木材のキッチンパネル、黒い調理設備、無垢フローリング、ベージュの床、白いキッチンカウンター) の写真
デュッセルドルフにある巨大なモダンスタイルのおしゃれなキッチン (ドロップインシンク、フラットパネル扉のキャビネット、グレーのキャビネット、人工大理石カウンター、グレーのキッチンパネル、木材のキッチンパネル、黒い調理設備、無垢フローリング、ベージュの床、白いキッチンカウンター) の写真

Kitchen Benchtop & Splashback: Silestone Eternal Calacatta Gold (Cosentino Australia). Cabinetry Facings: Briggs Biscotti Veneer. Appliances: V Zug. Kettle & Toaster: Black & Copper Morphy Richards. Black Dining Chairs: Merlino Furniture. Plants: Branches Perth.
Photography: DMax Photography
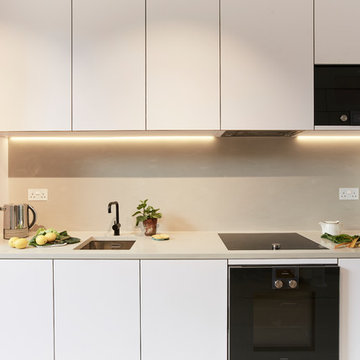
A bespoke designed and built kitchen by Paul McCormack Joinery. Corian backsplash and worktop creating a simple uniform look. Beautiful Fenix laminated Contrasting appliances provide focal points and balance with the black tap.
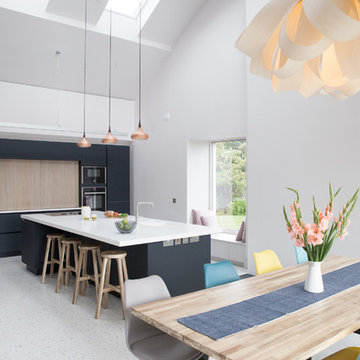
Modern navy kitchen with white Corian worktops and copper lighting. The cabinetry is made from our beautiful matte glass which has been toughened to provide a durable surface for a busy kitchen.
To complete the streamlined look choose a Quooker tap and white integrated Corian sinks.
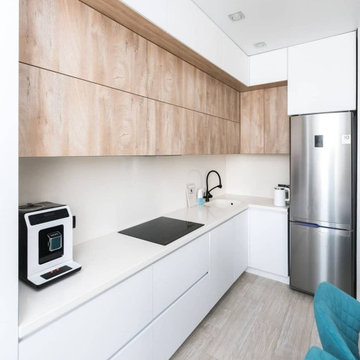
Добавьте изысканности своей кухне с этой потрясающей белой угловой кухней в стиле прованс. Белый цвет добавляет яркости и чистоты, а стеклянный шкафчик и бутылочница улучшают общую эстетику просторной кухни. Идеально подходит для тех, кто любит классический, неподвластный времени дизайн в своем доме.
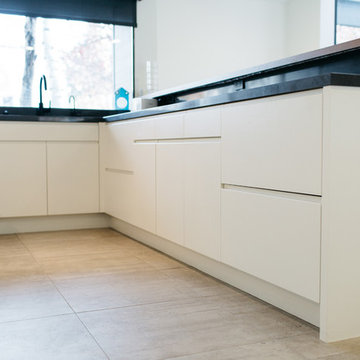
ソルトレイクシティにある中くらいなモダンスタイルのおしゃれなキッチン (フラットパネル扉のキャビネット、白いキャビネット、人工大理石カウンター、白いキッチンパネル、石スラブのキッチンパネル、黒い調理設備、セラミックタイルの床) の写真
モダンスタイルのキッチン (黒い調理設備、人工大理石カウンター、タイルカウンター) の写真
1