モダンスタイルのキッチン (黒い調理設備、グレーのキャビネット、茶色いキッチンカウンター、セラミックタイルの床、コルクフローリング) の写真
絞り込み:
資材コスト
並び替え:今日の人気順
写真 1〜10 枚目(全 10 枚)
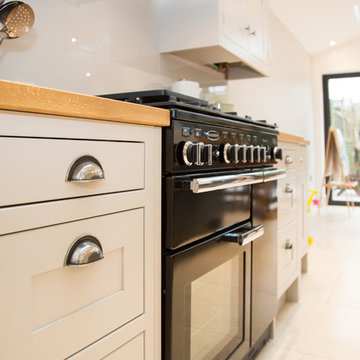
Pippa Wilson Photography
Looking into a modern light and airy family kitchen diner in white. The apex roof, single story extension studded with large roof lights floods the space with light.
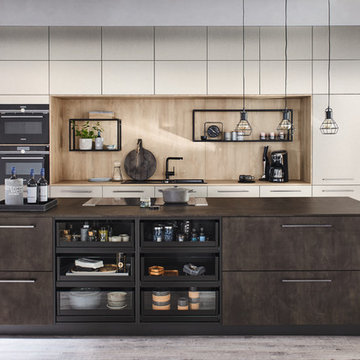
STRIKINGLY IN THE SPOTLIGHT – The kitchen as a part of the living room concept
In precisely the same way as exquisite craftsmanship, clean-cut design demonstrates its quality even after many years. The accentuating effect of glass, metal and wood is underscored by super-matt finishes in elegant, dark colour shades. The iconic exterior meets intelligent organisation inside. A unique "TakeAway" system is particularly smart. Here, the pull-outs can each be removed and used anywhere in the room. Aesthetic appeal and functionality are therefore combined impressively.
The sink row in FENIX stainless steel look super matt features a great deal of storage space and functionality. The pull-outs in the island are fitted with organisation systems and enable quick access.
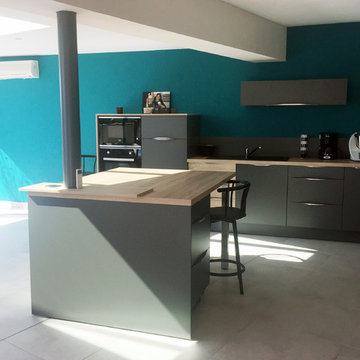
Projet de rénovation d'une cuisine ouverte, à cheval sur le bâti existant et l'extension (partie de gauche). Deux challenges : intégrer le poteau porteur dans l'îlot, et donner une double vision de la cuisine (moderne/grise et chaleureuse/bois).
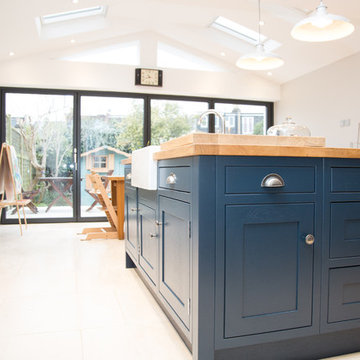
Pippa Wilson Photography
Looking out of a modern light and airy family kitchen diner in white. The apex roof, single story extension studded with large roof lights floods the space with light.
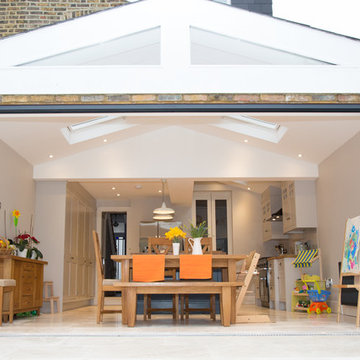
Pippa Wilson Photography
Looking into a modern light and airy family kitchen diner in white. The apex roof, single story extension studded with large roof lights floods the space with light.
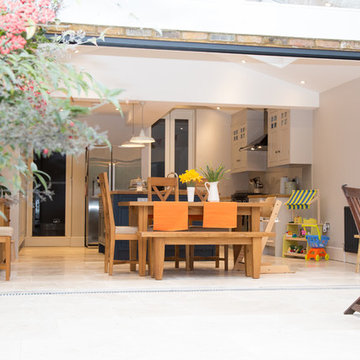
Pippa Wilson Photography
Looking into a modern light and airy family kitchen diner in white. The apex roof, single story extension studded with large roof lights floods the space with light.
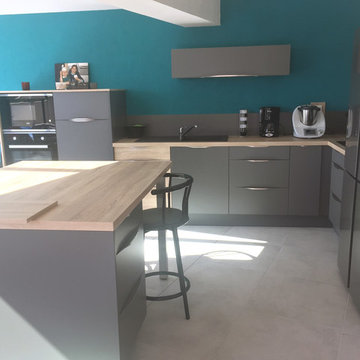
Projet de rénovation d'une cuisine ouverte, à cheval sur le bâti existant et l'extension (partie de gauche). Deux challenges : intégrer le poteau porteur dans l'îlot, et donner une double vision de la cuisine (moderne/grise et chaleureuse/bois).
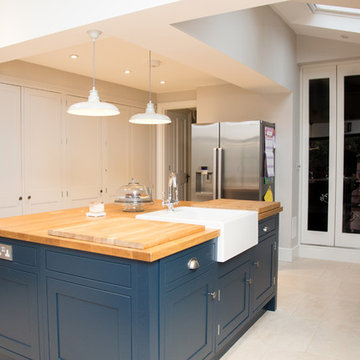
Pippa Wilson Photography
A modern light and airy family kitchen diner in white. The apex roof, single story extension studded with large roof lights floods the space with light.
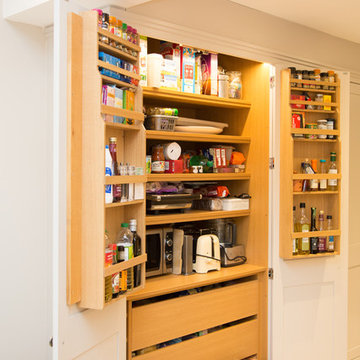
Pippa Wilson Photography
Looking into a modern light and airy family kitchen diner in white. The apex roof, single story extension studded with large roof lights floods the space with light.
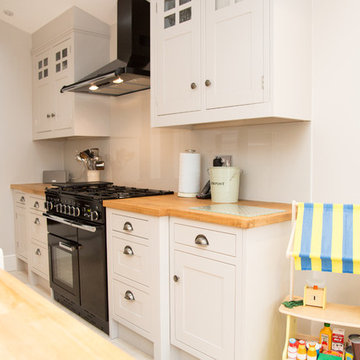
Pippa Wilson Photography
A modern light and airy family kitchen diner in white. The apex roof, single story extension studded with large roof lights floods the space with light.
モダンスタイルのキッチン (黒い調理設備、グレーのキャビネット、茶色いキッチンカウンター、セラミックタイルの床、コルクフローリング) の写真
1