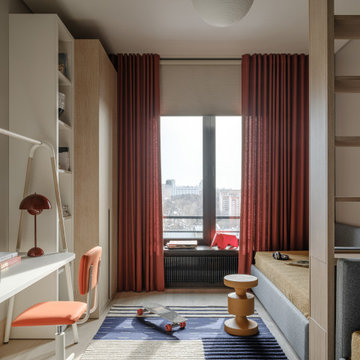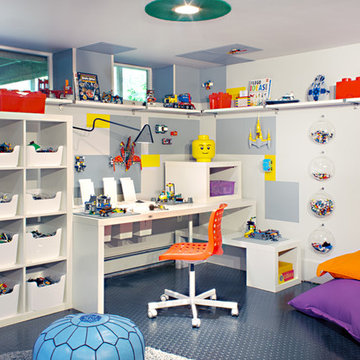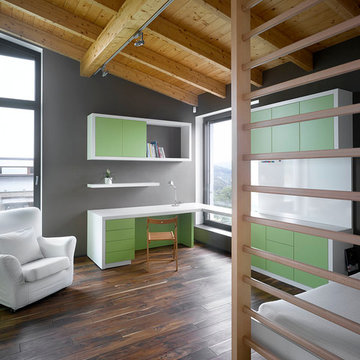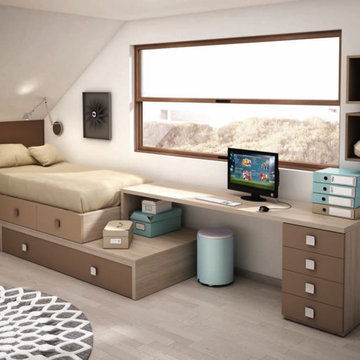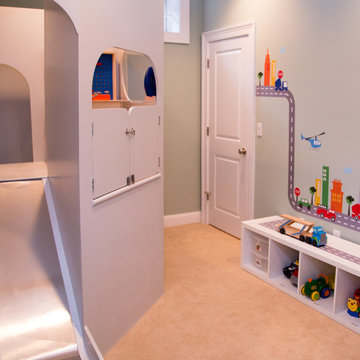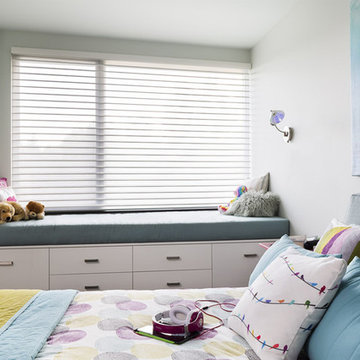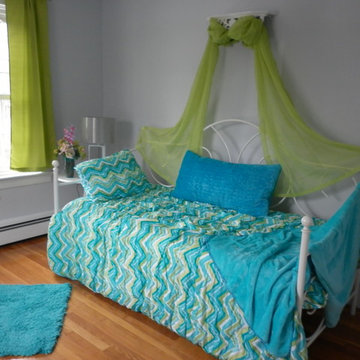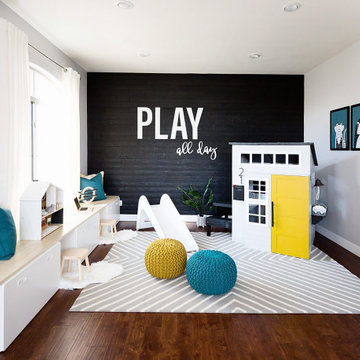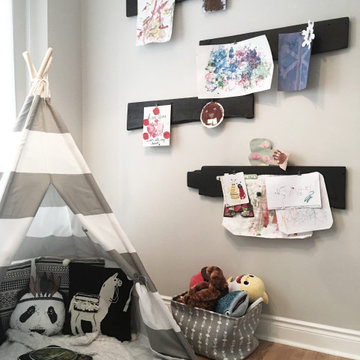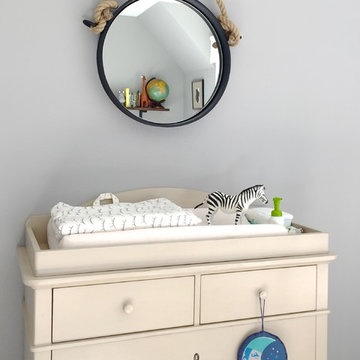モダンスタイルの子供部屋 (グレーの壁) の写真
絞り込み:
資材コスト
並び替え:今日の人気順
写真 21〜40 枚目(全 607 枚)
1/3
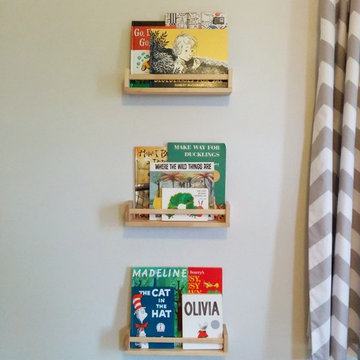
Wall-mounted IKEA spice racks repurposed as bookshelves for the classics.
ニューヨークにある低価格の小さなモダンスタイルのおしゃれな子供部屋 (グレーの壁) の写真
ニューヨークにある低価格の小さなモダンスタイルのおしゃれな子供部屋 (グレーの壁) の写真
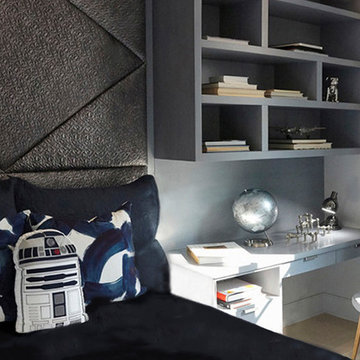
An expansive family duplex on the Upper East Side of Manhattan, expertly curated with an artist's eye, creating a luxurious, warm and harmonious, gallery-like environment.
A distinctive, hand-made, artisan interior, filled with custom architectural appointments; each feature crafted to reflect the individual personalities of the family.
Joe Ginsberg's vision was developed to provide a unique level of execution, while synchronizing the needs and goals of the client.
Custom rugs, furnishings, wall coverings and distinctive murals, along with unique architectural millwork, lighting and audio-visual throughout, consolidate the anthology of design ideas, historical references, cultural influences, ancient trades and cutting edge technology.
Approaching each project as a painter, artisan and sculptor, allows Joe Ginsberg to deliver an aesthetic that is guaranteed to remain timeless in our instant age.
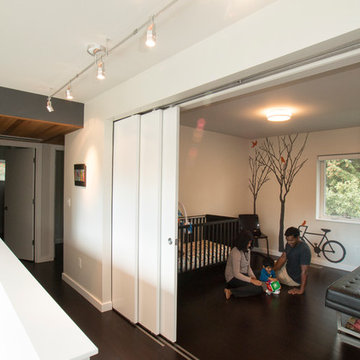
Doreen Wynja - Eye of the Lady photography
ポートランドにある小さなモダンスタイルのおしゃれな子供部屋 (濃色無垢フローリング、グレーの壁) の写真
ポートランドにある小さなモダンスタイルのおしゃれな子供部屋 (濃色無垢フローリング、グレーの壁) の写真
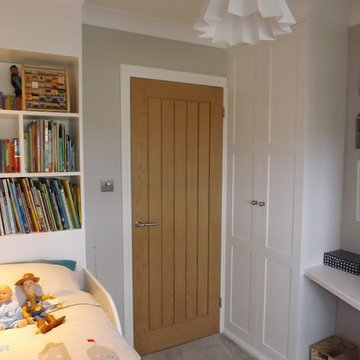
A small boys bedroom which provides a stylish space for a growing child with plenty of storage space for clothes, books and toys, and a small desk area.
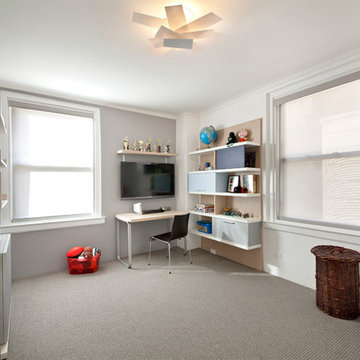
Michael Weinstein, declutter + design
ニューヨークにある高級な中くらいなモダンスタイルのおしゃれな子供部屋 (グレーの壁、カーペット敷き、児童向け) の写真
ニューヨークにある高級な中くらいなモダンスタイルのおしゃれな子供部屋 (グレーの壁、カーペット敷き、児童向け) の写真
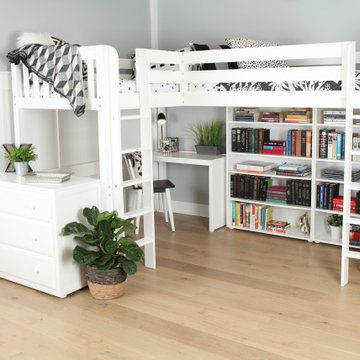
This Maxtrix Bed offers a unique way to sleep 2 to a room while saving floorspace. One twin size loft bed is connected to one twin size loft bed, forming raised “L” shape that fits perfectly in a bedroom corner. Over 4 ft of underbed clearance, ideal for a desk, storage or play space. www.maxtrixkids.com
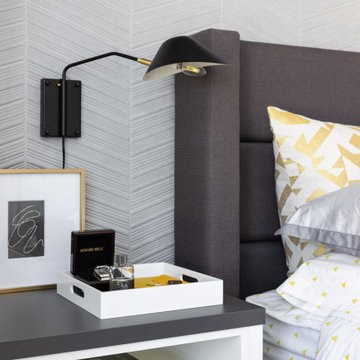
Our delightful clients initially hired us to update their three teenagers bedrooms.
Since then, we have updated their formal dining room, the powder room and we are continuing to update the other areas of their home.
For each of the bedrooms, we curated the design to suit their individual personalities, yet carried consistent elements in each space to keep a cohesive feel throughout.
We have taken this home from dark brown tones to light and bright.
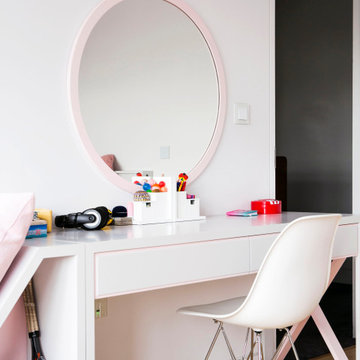
Created a built in desk and study seating area. We used the pink and grey colour combination throughout the room. The girl chose the colours with her parents and again we maximised the use of the space.
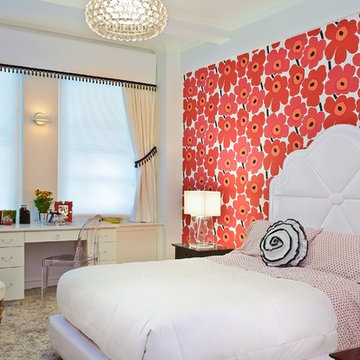
Flower Power Girl's Room
Photo credit: Tony Calarco
ニューヨークにある中くらいなモダンスタイルのおしゃれな子供部屋 (グレーの壁、カーペット敷き、ティーン向け、茶色い床) の写真
ニューヨークにある中くらいなモダンスタイルのおしゃれな子供部屋 (グレーの壁、カーペット敷き、ティーン向け、茶色い床) の写真
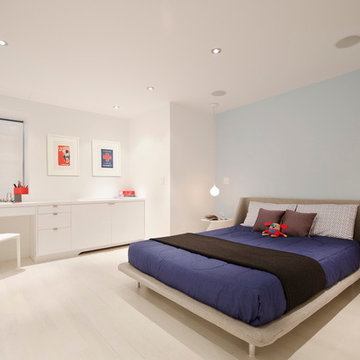
The owners of this small duplex located in Greenwich Village wanted to live in an apartment with minimal obstacles and furniture. Working with a small budget, StudioLAB aimed for a fluid open-plan layout in an existing space that had been covered in darker wood floors with various walls sub-diving rooms and a steep narrow staircase. The use of white and light blue throughout the apartment helps keep the space bright and creates a calming atmosphere, perfect for raising their newly born child. An open kitchen with integrated appliances and ample storage sits over the location of an existing bathroom. When privacy is necessary the living room can be closed off from the rest of the upper floor through a set of custom pivot-sliding doors to create a separate space used for a guest room or for some quiet reading. The kitchen, dining room, living room and a full bathroom can be found on the upper floor. Connecting the upper and lower floors is an open staircase with glass rails and stainless steel hand rails. An intimate area with a bed, changing room, walk-in closet, desk and bathroom is located on the lower floor. A light blue accent wall behind the bed adds a touch of calming warmth that contrasts with the white walls and floor.
モダンスタイルの子供部屋 (グレーの壁) の写真
2
