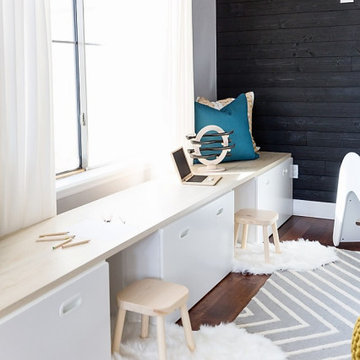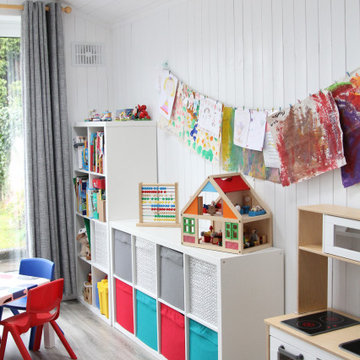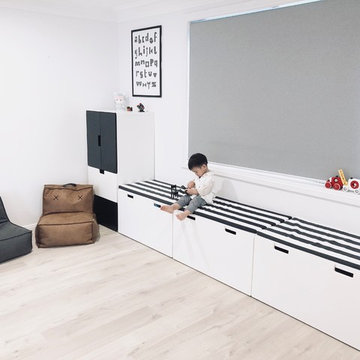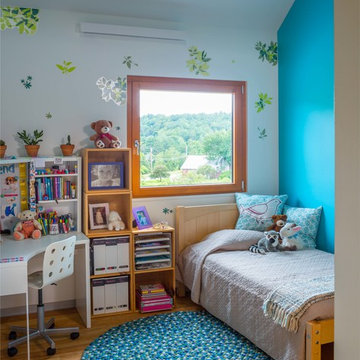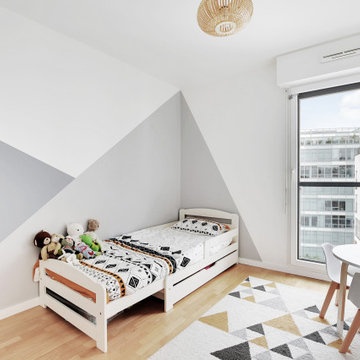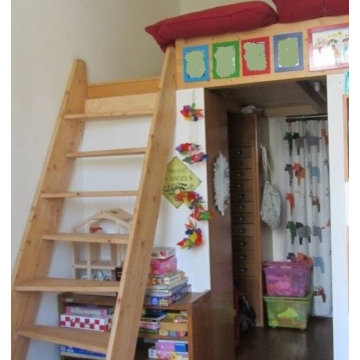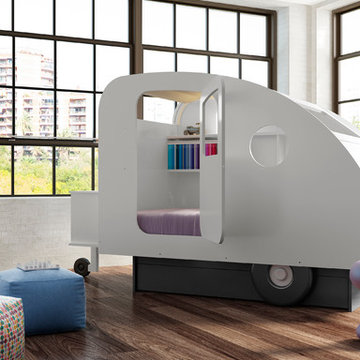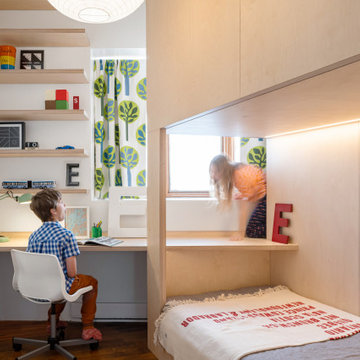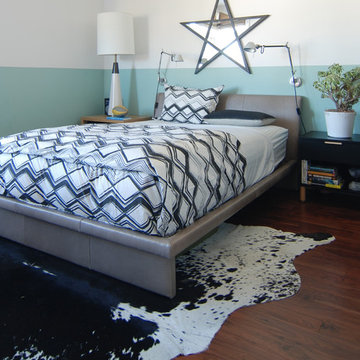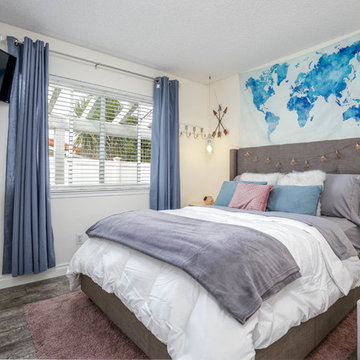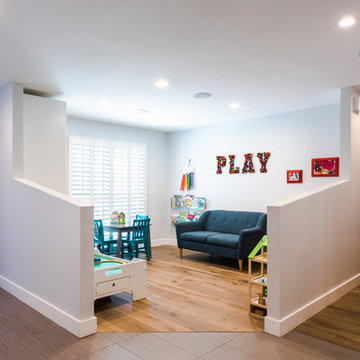モダンスタイルの子供部屋 (ラミネートの床、無垢フローリング) の写真
絞り込み:
資材コスト
並び替え:今日の人気順
写真 1〜20 枚目(全 1,106 枚)
1/4
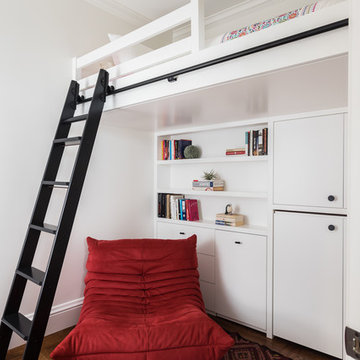
Interior remodel of child's bedroom including custom casework to maximize usable space and a lofted bunk. Catherine Nguyen Photography
Leonardo's Casework and Design
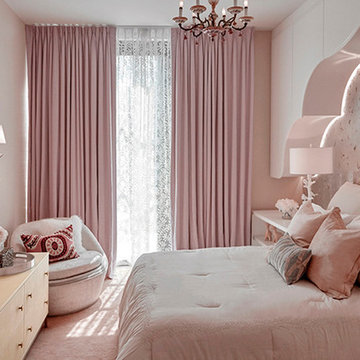
Custom rugs, furnishings, wall coverings and distinctive murals, along with unique architectural millwork, lighting and audio-visual throughout, consolidate the anthology of design ideas, historical references, cultural influences, ancient trades and cutting edge technology.
Approaching each project as a painter, artisan and sculptor, allows Joe Ginsberg to deliver an aesthetic that is guaranteed to remain timeless in our instant age.
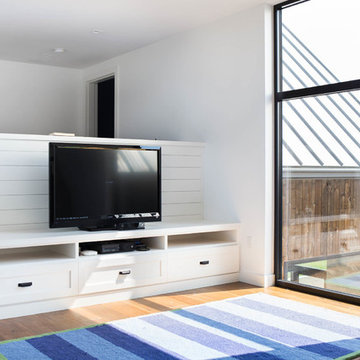
This modern farmhouse located outside of Spokane, Washington, creates a prominent focal point among the landscape of rolling plains. The composition of the home is dominated by three steep gable rooflines linked together by a central spine. This unique design evokes a sense of expansion and contraction from one space to the next. Vertical cedar siding, poured concrete, and zinc gray metal elements clad the modern farmhouse, which, combined with a shop that has the aesthetic of a weathered barn, creates a sense of modernity that remains rooted to the surrounding environment.
The Glo double pane A5 Series windows and doors were selected for the project because of their sleek, modern aesthetic and advanced thermal technology over traditional aluminum windows. High performance spacers, low iron glass, larger continuous thermal breaks, and multiple air seals allows the A5 Series to deliver high performance values and cost effective durability while remaining a sophisticated and stylish design choice. Strategically placed operable windows paired with large expanses of fixed picture windows provide natural ventilation and a visual connection to the outdoors.
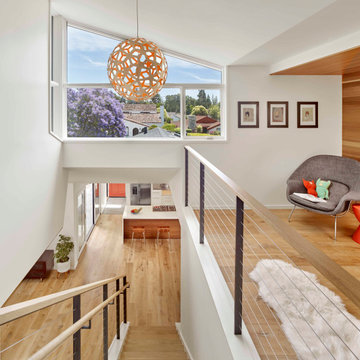
The new second-story addition includes a play loft open to the stairs.
サンフランシスコにある小さなモダンスタイルのおしゃれな子供部屋 (白い壁、無垢フローリング、児童向け、茶色い床) の写真
サンフランシスコにある小さなモダンスタイルのおしゃれな子供部屋 (白い壁、無垢フローリング、児童向け、茶色い床) の写真
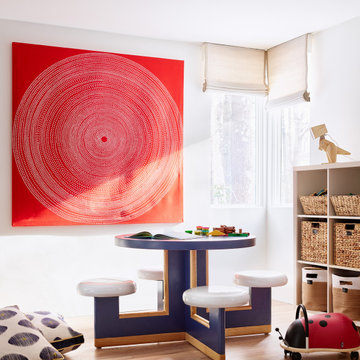
The interior of this spacious, upscale Bauhaus-style home, designed by our Boston studio, uses earthy materials like subtle woven touches and timber and metallic finishes to provide natural textures and form. The cozy, minimalist environment is light and airy and marked with playful elements like a recurring zig-zag pattern and peaceful escapes including the primary bedroom and a made-over sun porch.
---
Project designed by Boston interior design studio Dane Austin Design. They serve Boston, Cambridge, Hingham, Cohasset, Newton, Weston, Lexington, Concord, Dover, Andover, Gloucester, as well as surrounding areas.
For more about Dane Austin Design, click here: https://daneaustindesign.com/
To learn more about this project, click here:
https://daneaustindesign.com/weston-bauhaus
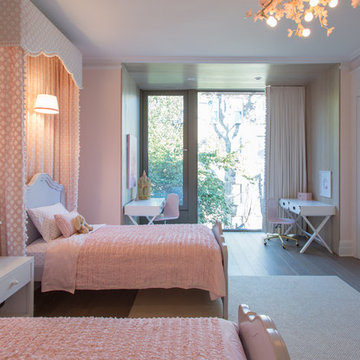
Charming girls room with large windows to let in lots of light. Custom draperies, headboards and lighting provide soft accents to make this space extra inviting.
Interior Design Credit: J Laurie Design
Photo Credi: Blackstock Photography
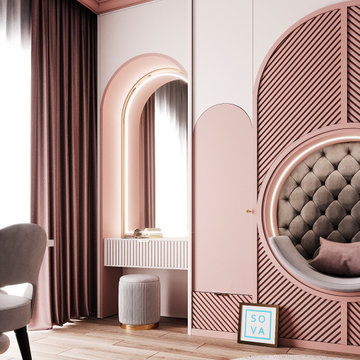
Bright and cozy children's room, created taking into account all the wishes of the client. Area 70 sq.m.
ダブリンにあるお手頃価格の中くらいなモダンスタイルのおしゃれな子供部屋 (グレーの壁、ラミネートの床、児童向け、茶色い床) の写真
ダブリンにあるお手頃価格の中くらいなモダンスタイルのおしゃれな子供部屋 (グレーの壁、ラミネートの床、児童向け、茶色い床) の写真
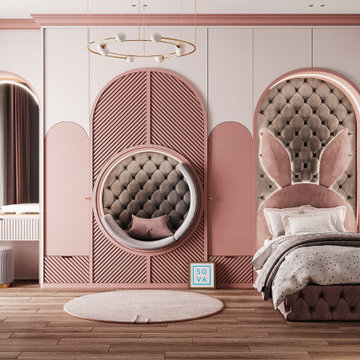
Bright and cozy children's room, created taking into account all the wishes of the client. Area 70 sq.m.
ダブリンにある中くらいなモダンスタイルのおしゃれな子供部屋 (グレーの壁、ラミネートの床、児童向け、茶色い床) の写真
ダブリンにある中くらいなモダンスタイルのおしゃれな子供部屋 (グレーの壁、ラミネートの床、児童向け、茶色い床) の写真
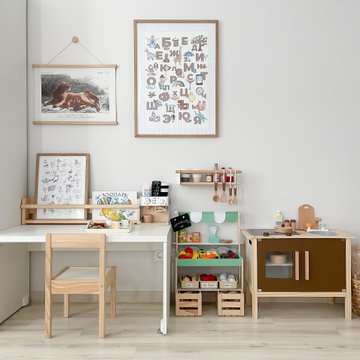
Play room with a bunch of toys and wall art and a little play kithchen and play shop.
ストックホルムにある低価格の小さなモダンスタイルのおしゃれな子供部屋 (ベージュの壁、ラミネートの床、ベージュの床) の写真
ストックホルムにある低価格の小さなモダンスタイルのおしゃれな子供部屋 (ベージュの壁、ラミネートの床、ベージュの床) の写真
モダンスタイルの子供部屋 (ラミネートの床、無垢フローリング) の写真
1
