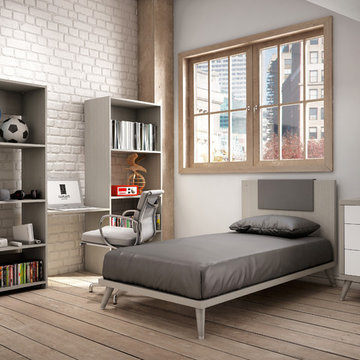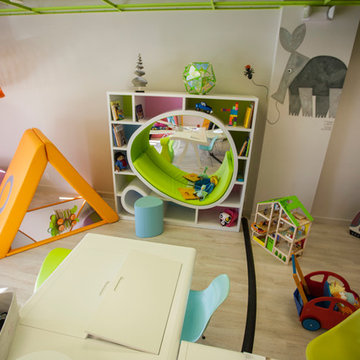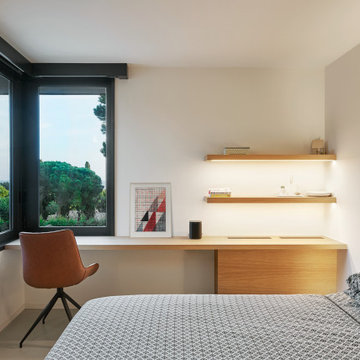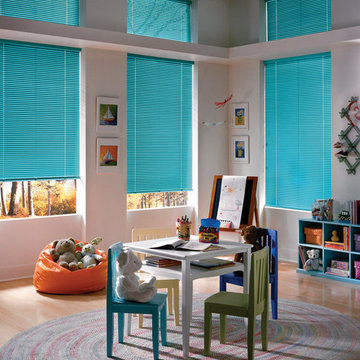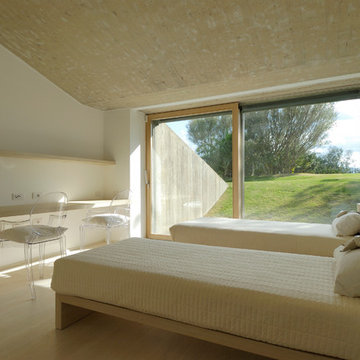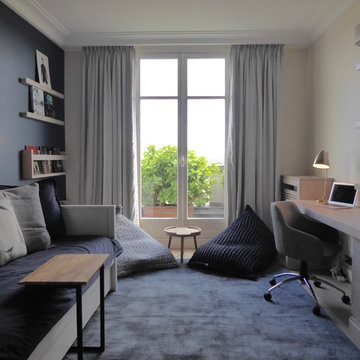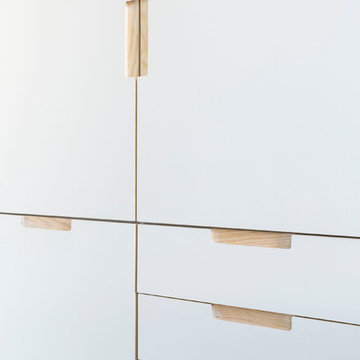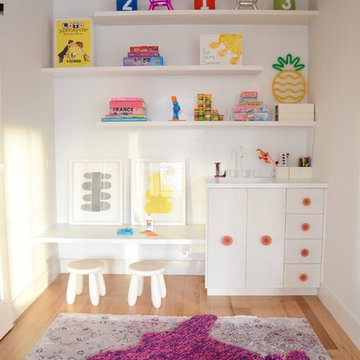モダンスタイルの子供部屋 (セラミックタイルの床、コンクリートの床、淡色無垢フローリング) の写真
絞り込み:
資材コスト
並び替え:今日の人気順
写真 1〜20 枚目(全 1,515 枚)
1/5
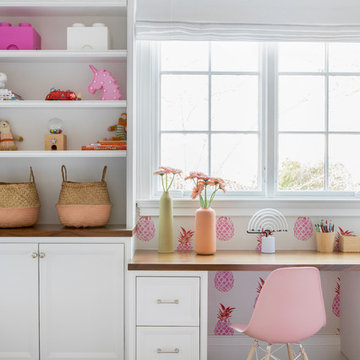
Architecture, Construction Management, Interior Design, Art Curation & Real Estate Advisement by Chango & Co.
Construction by MXA Development, Inc.
Photography by Sarah Elliott
See the home tour feature in Domino Magazine

the steel bunk bed tucked into the corner.
デンバーにある小さなモダンスタイルのおしゃれな子供部屋 (白い壁、淡色無垢フローリング、三角天井) の写真
デンバーにある小さなモダンスタイルのおしゃれな子供部屋 (白い壁、淡色無垢フローリング、三角天井) の写真
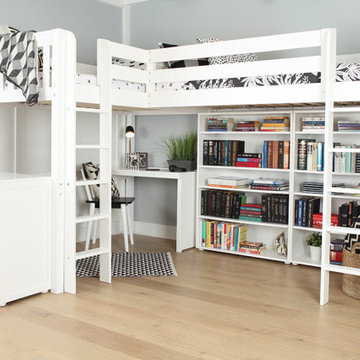
This Maxtrix Bed offers a unique way to sleep 2 to a room while saving floorspace. One twin size loft bed is connected to one twin size loft bed, forming raised “L” shape that fits perfectly in a bedroom corner. Over 4 ft of underbed clearance, ideal for a desk, storage or play space. www.maxtrixkids.com
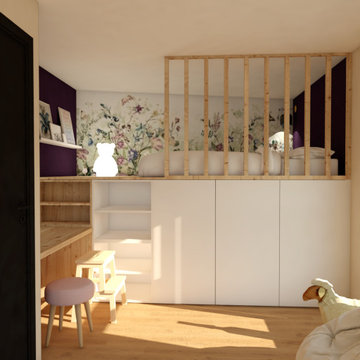
Les chambres des enfants se situent dans la pointe de la maison et sont assez petites. Afin de pouvoir récupérer de l'espace jeux, nous avons crée une petite mezzanine permettant de placer des meubles de rangement en dessous.
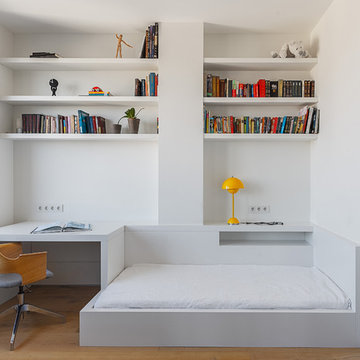
архитектор: Алексей Дунаев
фото: Сергей Красюк
モスクワにある高級な中くらいなモダンスタイルのおしゃれな女の子の部屋 (白い壁、ティーン向け、淡色無垢フローリング) の写真
モスクワにある高級な中くらいなモダンスタイルのおしゃれな女の子の部屋 (白い壁、ティーン向け、淡色無垢フローリング) の写真
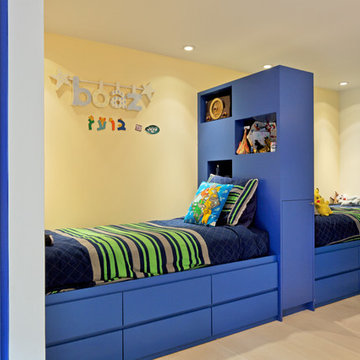
Charles Rabinovitch Architects
ニューヨークにある中くらいなモダンスタイルのおしゃれな子供部屋 (黄色い壁、淡色無垢フローリング、児童向け) の写真
ニューヨークにある中くらいなモダンスタイルのおしゃれな子供部屋 (黄色い壁、淡色無垢フローリング、児童向け) の写真
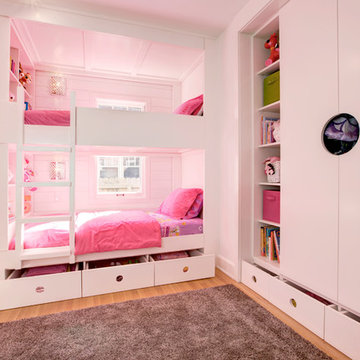
Custom Bunk Beds integrate storage cubbies within and roller-drawers beneath. Original storage closet to right opened-up to create full-integrated millwork closet system to match with bunks - Architect: HAUS | Architecture - Construction: WERK | Build - Photo: HAUS | Architecture

Thanks to the massive 3rd-floor bonus space, we were able to add an additional full bathroom, custom
built-in bunk beds, and a den with a wet bar giving you and your family room to sit back and relax.
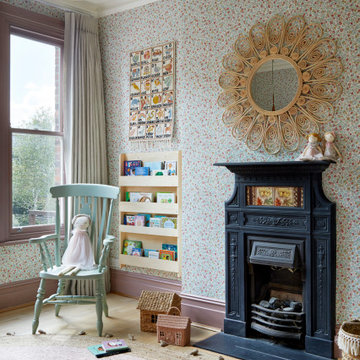
Born & Bred Studio - Pretty Floral Nursery, Muswell Hill, London
ロンドンにある高級な中くらいなモダンスタイルのおしゃれな子供部屋 (ピンクの壁、淡色無垢フローリング) の写真
ロンドンにある高級な中くらいなモダンスタイルのおしゃれな子供部屋 (ピンクの壁、淡色無垢フローリング) の写真

Nos clients, une famille avec 3 enfants, ont fait l'achat d'un bien de 124 m² dans l'Ouest Parisien. Ils souhaitaient adapter à leur goût leur nouvel appartement. Pour cela, ils ont fait appel à @advstudio_ai et notre agence.
L'objectif était de créer un intérieur au look urbain, dynamique, coloré. Chaque pièce possède sa palette de couleurs. Ainsi dans le couloir, on est accueilli par une entrée bleue Yves Klein et des étagères déstructurées sur mesure. Les chambres sont tantôt bleu doux ou intense ou encore vert d'eau. La SDB, elle, arbore un côté plus minimaliste avec sa palette de gris, noirs et blancs.
La pièce de vie, espace majeur du projet, possède plusieurs facettes. Elle est à la fois une cuisine, une salle TV, un petit salon ou encore une salle à manger. Conformément au fil rouge directeur du projet, chaque coin possède sa propre identité mais se marie à merveille avec l'ensemble.
Ce projet a bénéficié de quelques ajustements sur mesure : le mur de brique et le hamac qui donnent un côté urbain atypique au coin TV ; les bureaux, la bibliothèque et la mezzanine qui ont permis de créer des rangements élégants, adaptés à l'espace.
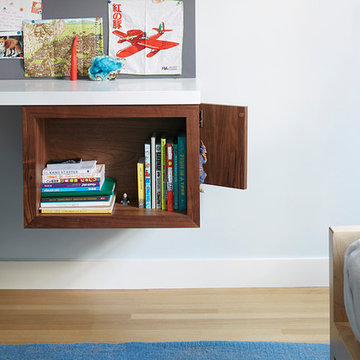
Custom children's desk with secret compartments.
Photo: Mikiko Kikuyama
ニューヨークにある中くらいなモダンスタイルのおしゃれな子供部屋 (青い壁、淡色無垢フローリング、ティーン向け) の写真
ニューヨークにある中くらいなモダンスタイルのおしゃれな子供部屋 (青い壁、淡色無垢フローリング、ティーン向け) の写真
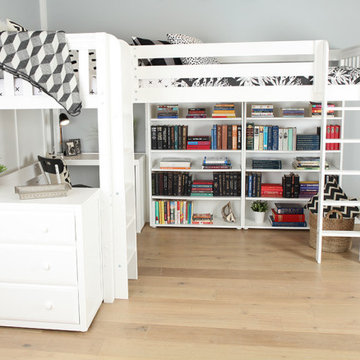
This Maxtrix Bed offers a unique way to sleep 2 to a room while saving floorspace. One twin size loft bed is connected to one twin size loft bed, forming raised “L” shape that fits perfectly in a bedroom corner. Over 4 ft of underbed clearance, ideal for a desk, storage or play space. www.maxtrixkids.com
モダンスタイルの子供部屋 (セラミックタイルの床、コンクリートの床、淡色無垢フローリング) の写真
1
