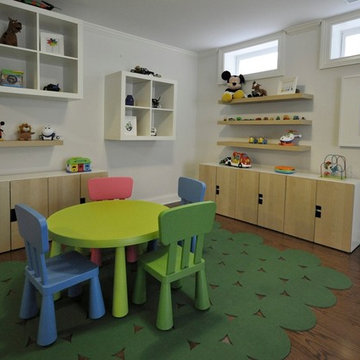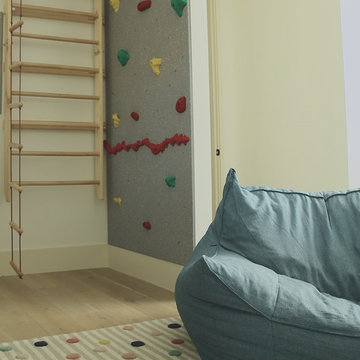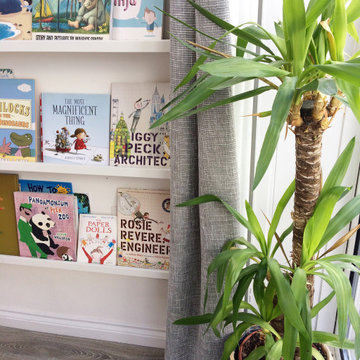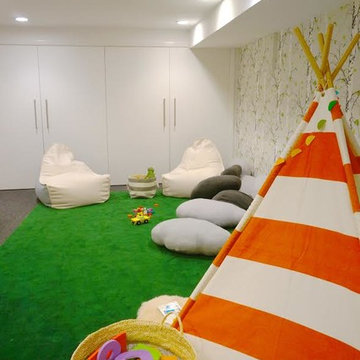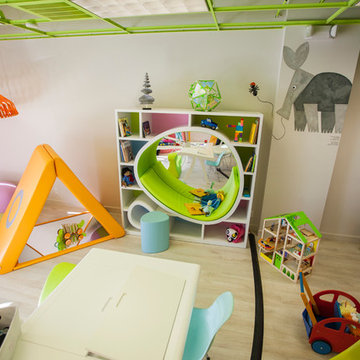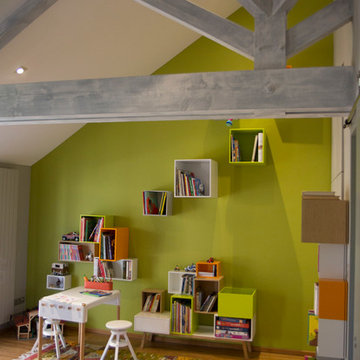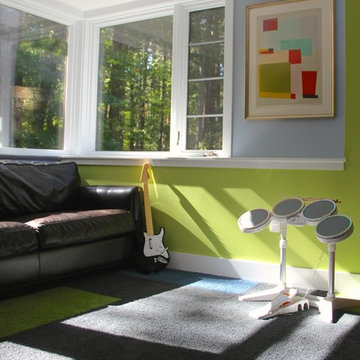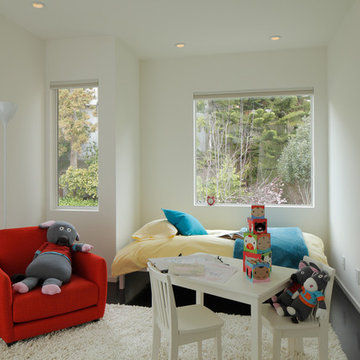緑色のモダンスタイルの遊び部屋の写真
絞り込み:
資材コスト
並び替え:今日の人気順
写真 1〜20 枚目(全 50 枚)
1/4
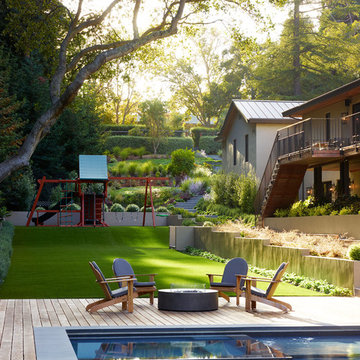
Marion Brenner Photography
サンフランシスコにあるラグジュアリーな広いモダンスタイルのおしゃれな子供部屋 (児童向け) の写真
サンフランシスコにあるラグジュアリーな広いモダンスタイルのおしゃれな子供部屋 (児童向け) の写真
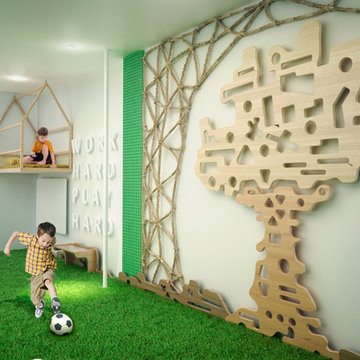
All wall features are climbable... including the words!
ソルトレイクシティにある高級な広いモダンスタイルのおしゃれな子供部屋 (児童向け、白い壁) の写真
ソルトレイクシティにある高級な広いモダンスタイルのおしゃれな子供部屋 (児童向け、白い壁) の写真
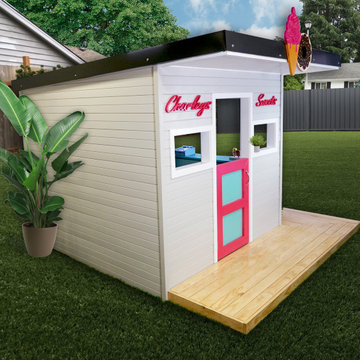
A permanent space that challenges children in active and free play. Just like when you design your own home, you can choose from a variety of sizes, theme and accessories for your very own Mini Place and like a home, our Mini Places are structurally built just like one, which will make them last a lifetime.
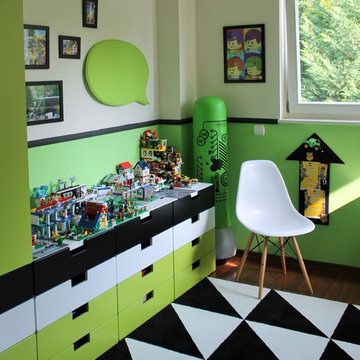
Photo and design:Mészöly Dóri/ikondesign.hu
他の地域にあるお手頃価格の中くらいなモダンスタイルのおしゃれな子供部屋 (カーペット敷き、児童向け、マルチカラーの壁) の写真
他の地域にあるお手頃価格の中くらいなモダンスタイルのおしゃれな子供部屋 (カーペット敷き、児童向け、マルチカラーの壁) の写真
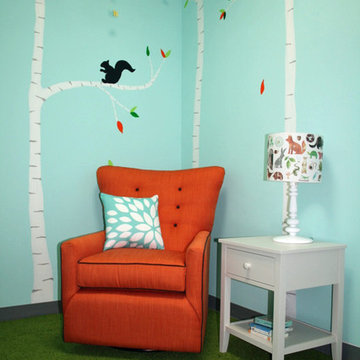
Children’s waiting room interior design project at Princeton University. I was beyond thrilled when contacted by a team of scientists ( psychologists and neurologists ) at Princeton University. This group of professors and graduate students from the Turk-Brown Laboratory are conducting research on the infant’s brain by using functional magnetic resonance imaging (or fMRI), to see how they learn, remember and think. My job was to turn a tiny 7’x10′ windowless study room into an inviting but not too “clinical” waiting room for the mothers or fathers and siblings of the babies being studied.
We needed to ensure a comfortable place for parents to rock and feed their babies while waiting their turn to go back to the laboratory, as well as a place to change the babies if needed. We wanted to stock some shelves with good books and while the room looks complete, we’re still sourcing something interactive to mount to the wall to help entertain toddlers who want something more active than reading or building blocks.
Since there are no windows, I wanted to bring the outdoors inside. Princeton University‘s colors are orange, gray and black and the history behind those colors is very interesting. It seems there are a lot of squirrels on campus and these colors were selected for the three colors of squirrels often seem scampering around the university grounds. The orange squirrels are now extinct, but the gray and black squirrels are abundant, as I found when touring the campus with my son on installation day. Therefore we wanted to reflect this history in the room and decided to paint silhouettes of squirrels in these three colors throughout the room.
While the ceilings are 10′ high in this tiny room, they’re very drab and boring. Given that it’s a drop ceiling, we can’t paint it a fun color as I typically do in my nurseries and kids’ rooms. To distract from the ugly ceiling, I contacted My Custom Creation through their Etsy shop and commissioned them to create a custom butterfly mobile to suspend from the ceiling to create a swath of butterflies moving across the room. Their customer service was impeccable and the end product was exactly what we wanted!
The flooring in the space was simply coated concrete so I decided to use Flor carpet tiles to give it warmth and a grass-like appeal. These tiles are super easy to install and can easily be removed without any residual on the floor. I’ll be using them more often for sure!
See more photos of our commercial interior design job below and contact us if you need a unique space designed for children. We don’t just design nurseries and bedrooms! We’re game for anything!
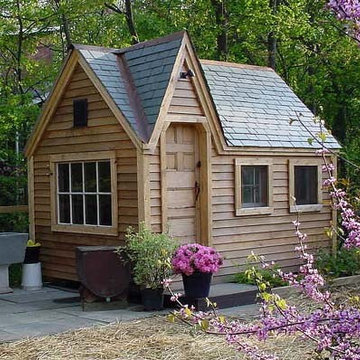
8×12 Dollhouse featuring custom windows, asphalt shingles and horizontal clapboard siding from our options pricing. Beautiful playhouse with an overall height of ten feet. It can be converted to a very attractive storage shed when the kids out grow it. Reminiscent of old Victorian houses, the steep rooflines and graceful dormer add a fresh style to boring backyard sheds. The two 2×2 opening windows fill the 96 square feet with lots of light making this quaint little cottage irresistible for the kid inside us all. The single door in the dormer is complemented with large double doors on the gable end allowing bulky items to fit in the shelter.
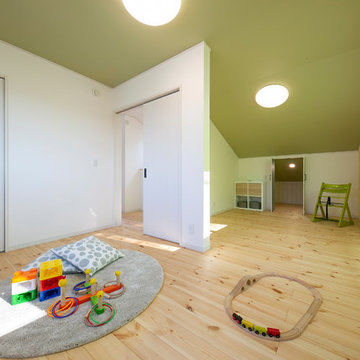
フレキシブルな使い方を。2部屋に間仕切っても、オープンに使ってもライフスタイルに合わせられる。
他の地域にある小さなモダンスタイルのおしゃれな遊び部屋 (黄色い壁、淡色無垢フローリング、ベージュの床) の写真
他の地域にある小さなモダンスタイルのおしゃれな遊び部屋 (黄色い壁、淡色無垢フローリング、ベージュの床) の写真
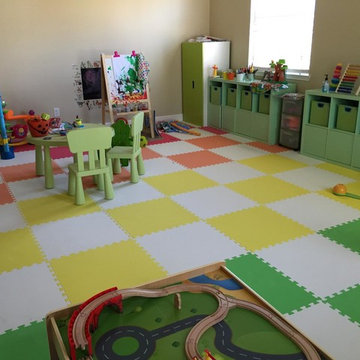
Greatmats' Foam Floor Mats 5/8 Premium interlocking foam mats are ideal for kids play rooms, trade show booths, and nearly any indoor space that needs a soft surface for work or play.
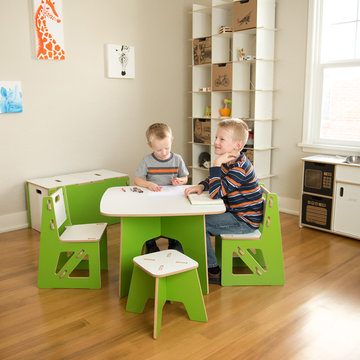
Simple, modern, functional, and stylish, this kids room furnished with Sprout modern kids furniture provides just the environment every child needs.
ソルトレイクシティにあるお手頃価格の中くらいなモダンスタイルのおしゃれな子供部屋 (白い壁、無垢フローリング、児童向け) の写真
ソルトレイクシティにあるお手頃価格の中くらいなモダンスタイルのおしゃれな子供部屋 (白い壁、無垢フローリング、児童向け) の写真
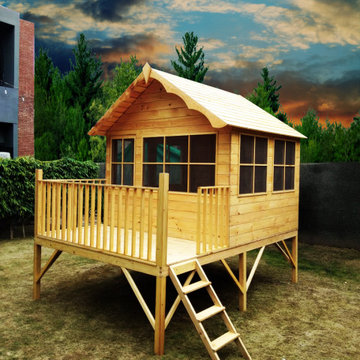
他の地域にあるラグジュアリーな広いモダンスタイルのおしゃれな子供部屋 (ベージュの壁、淡色無垢フローリング、児童向け、ベージュの床、板張り天井、板張り壁) の写真
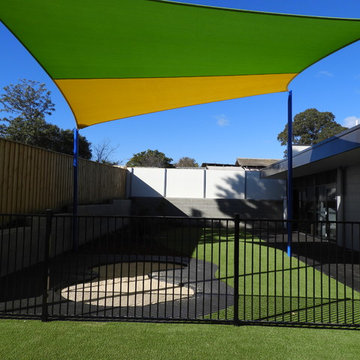
A new outdoor play environment at a child care centre, designed and created by Tech Scapes.
シドニーにあるラグジュアリーな中くらいなモダンスタイルのおしゃれな子供部屋の写真
シドニーにあるラグジュアリーな中くらいなモダンスタイルのおしゃれな子供部屋の写真
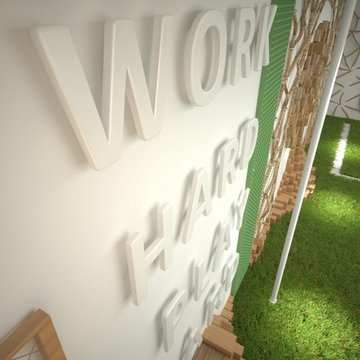
All wall features are climbable... including the words!
ソルトレイクシティにある高級な中くらいなモダンスタイルのおしゃれな子供部屋 (児童向け、白い壁) の写真
ソルトレイクシティにある高級な中くらいなモダンスタイルのおしゃれな子供部屋 (児童向け、白い壁) の写真
緑色のモダンスタイルの遊び部屋の写真
1
