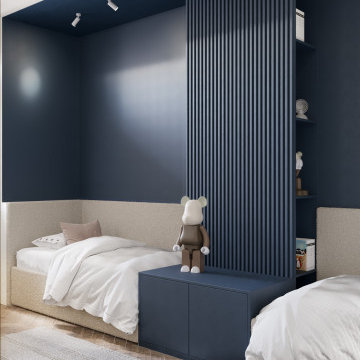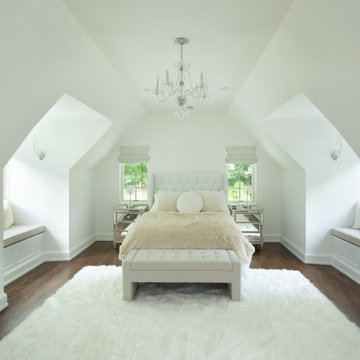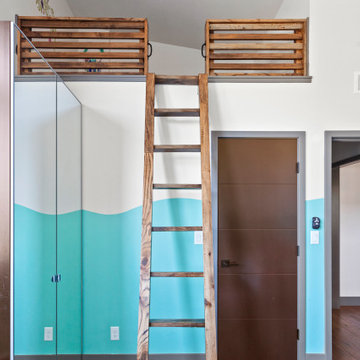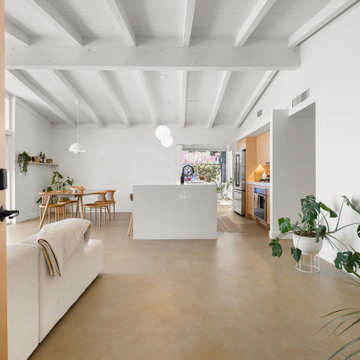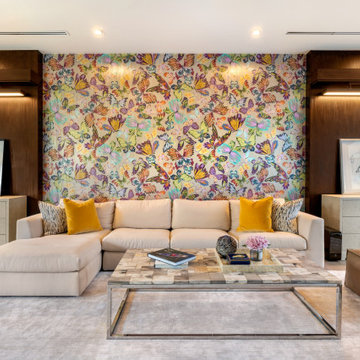モダンスタイルの子供部屋 (折り上げ天井、三角天井) の写真
絞り込み:
資材コスト
並び替え:今日の人気順
写真 1〜20 枚目(全 135 枚)
1/4

the steel bunk bed tucked into the corner.
デンバーにある小さなモダンスタイルのおしゃれな子供部屋 (白い壁、淡色無垢フローリング、三角天井) の写真
デンバーにある小さなモダンスタイルのおしゃれな子供部屋 (白い壁、淡色無垢フローリング、三角天井) の写真
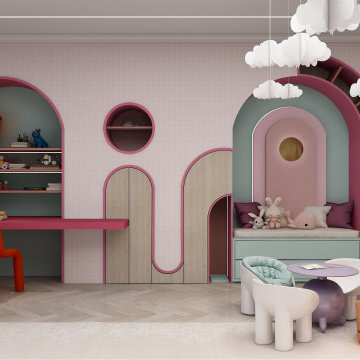
this twin bedroom custom design features a colorful vibrant room with an all-over pink wallpaper design, a custom built-in bookcase, and a reading area as well as a custom built-in desk area.
the opposed wall features two recessed arched nooks with indirect light to ideally position the twin's beds.
the rest of the room showcases resting, playing areas where the all the fun activities happen.
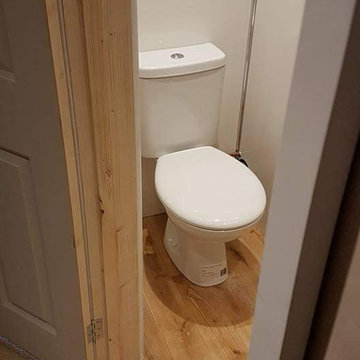
Sink unit toilet wood flooring shower unit stud wall framing shower mixer wet wall panels with removable service panel for a bedroom garage Conversion.
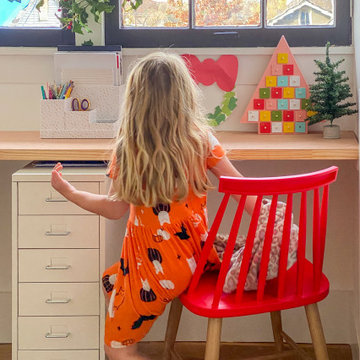
Creating a place for learning in this family home was an easy task. Our team spent one weekend installing a floating desk in a dormer area to create a temporary home learning nook that can be converted into a shelf once the kids are back in school.
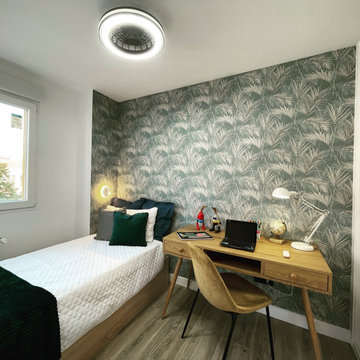
DESPUÉS: Los muebles de madera clara combinan con el color blanco, que aporta gran luminosidad. Se escogió un colorido papel pintado en tonos azules para la pared principal, y que aporta un aire fresco a la decoración. La decoración del escritorio de trabajo, viva y llena de color, motiva al pequeño a estudiar con más ganas. Y el amplio armario empotrado cumple las funciones de vestidor como el almacenaje de los juguetes.
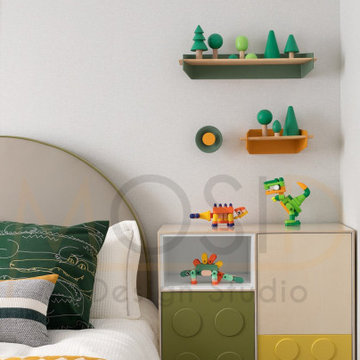
Colors giving a bundle of joy and calm in this room. For Junior Sindwani, It is an amazing space to play around. Having green and shades of it as his favorite we added parts of it in the entire space, considering the utility aspects intact as we went ahead finishing this joyful and happening space.
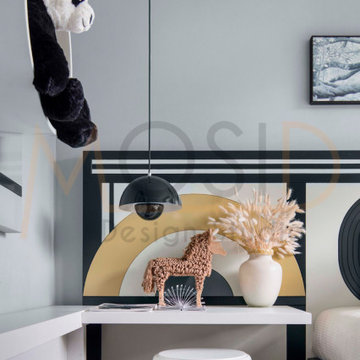
The fresh green and active yellow of the children's room constitute a world of imagination for children, and the interesting decorations in every corner make this space a small castle. The main color also discards the bright colors, and the Morandi color with a little gray-scale texture is used to texture the space. The cognition of aesthetic taste is cultivated in a subtle way.
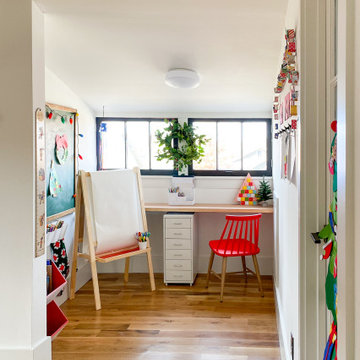
Creating a place for learning in this family home was an easy task. Our team spent one weekend installing a floating desk in a dormer area to create a temporary home learning nook that can be converted into a shelf once the kids are back in school. We finished the space to transform into an arts and craft room for this budding artist.
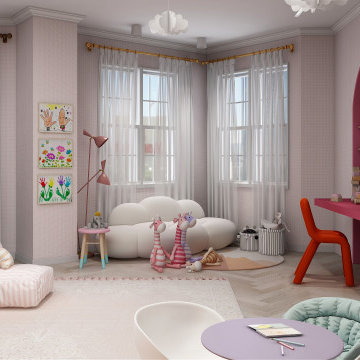
this twin bedroom custom design features a colorful vibrant room with an all-over pink wallpaper design, a custom built-in bookcase, and a reading area as well as a custom built-in desk area.
the opposed wall features two recessed arched nooks with indirect light to ideally position the twin's beds.
the rest of the room showcases resting, playing areas where the all the fun activities happen.
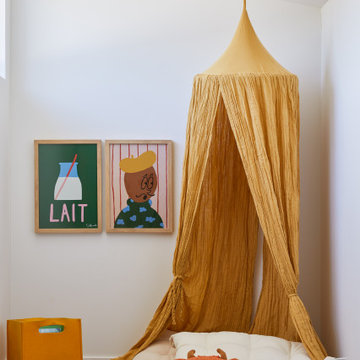
This Australian-inspired new construction was a successful collaboration between homeowner, architect, designer and builder. The home features a Henrybuilt kitchen, butler's pantry, private home office, guest suite, master suite, entry foyer with concealed entrances to the powder bathroom and coat closet, hidden play loft, and full front and back landscaping with swimming pool and pool house/ADU.
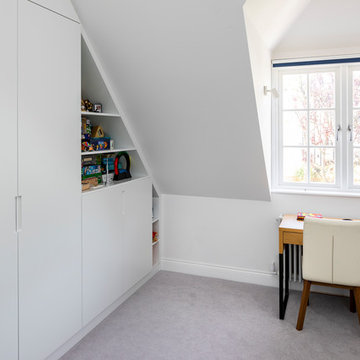
Children's bedroom with study area and build in wardrobes.
Photo by Chris Snook
ロンドンにあるお手頃価格の中くらいなモダンスタイルのおしゃれな子供部屋 (カーペット敷き、児童向け、グレーの床、三角天井、白い壁、白い天井) の写真
ロンドンにあるお手頃価格の中くらいなモダンスタイルのおしゃれな子供部屋 (カーペット敷き、児童向け、グレーの床、三角天井、白い壁、白い天井) の写真

Il bellissimo appartamento a Bologna di questa giovanissima coppia con due figlie, Ginevra e Virginia, è stato realizzato su misura per fornire a V e M una casa funzionale al 100%, senza rinunciare alla bellezza e al fattore wow. La particolarità della casa è sicuramente l’illuminazione, ma anche la scelta dei materiali.
Eleganza e funzionalità sono sempre le parole chiave che muovono il nostro design e nell’appartamento VDD raggiungono l’apice.
Il tutto inizia con un soggiorno completo di tutti i comfort e di vari accessori; guardaroba, librerie, armadietti con scarpiere fino ad arrivare ad un’elegantissima cucina progettata appositamente per V!
Lavanderia a scomparsa con vista diretta sul balcone. Tutti i mobili sono stati scelti con cura e rispettando il budget. Numerosi dettagli rendono l’appartamento unico:
i controsoffitti, ad esempio, o la pavimentazione interrotta da una striscia nera continua, con l’intento di sottolineare l’ingresso ma anche i punti focali della casa. Un arredamento superbo e chic rende accogliente il soggiorno.
Alla camera da letto principale si accede dal disimpegno; varcando la porta si ripropone il linguaggio della sottolineatura del pavimento con i controsoffitti, in fondo al quale prende posto un piccolo angolo studio. Voltando lo sguardo si apre la zona notte, intima e calda, con un grande armadio con ante in vetro bronzato riflettente che riscaldano lo spazio. Il televisore è sostituito da un sistema di proiezione a scomparsa.
Una porta nascosta interrompe la continuità della parete. Lì dentro troviamo il bagno personale, ma sicuramente la stanza più seducente. Una grande doccia per due persone con tutti i comfort del mercato: bocchette a cascata, soffioni colorati, struttura wellness e tubo dell’acqua! Una mezza luna di specchio retroilluminato poggia su un lungo piano dove prendono posto i due lavabi. I vasi, invece, poggiano su una parete accessoria che non solo nasconde i sistemi di scarico, ma ha anche la funzione di contenitore. L’illuminazione del bagno è progettata per garantire il relax nei momenti più intimi della giornata.
Le camerette di Ginevra e Virginia sono totalmente personalizzate e progettate per sfruttare al meglio lo spazio. Particolare attenzione è stata dedicata alla scelta delle tonalità dei tessuti delle pareti e degli armadi. Il bagno cieco delle ragazze contiene una doccia grande ed elegante, progettata con un’ampia nicchia. All’interno del bagno sono stati aggiunti ulteriori vani accessori come mensole e ripiani utili per contenere prodotti e biancheria da bagno.
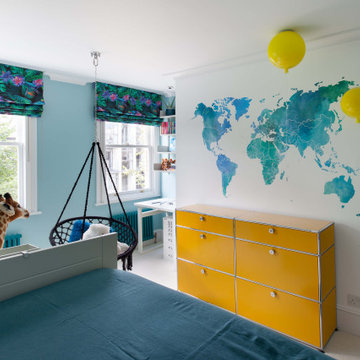
ロンドンにある高級な小さなモダンスタイルのおしゃれな子供部屋 (青い壁、カーペット敷き、児童向け、白い床、折り上げ天井、壁紙) の写真
モダンスタイルの子供部屋 (折り上げ天井、三角天井) の写真
1

