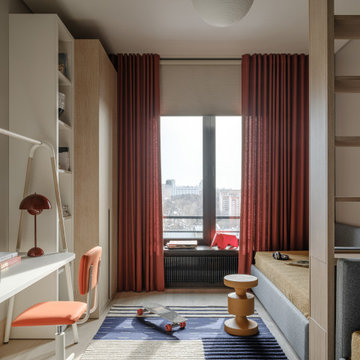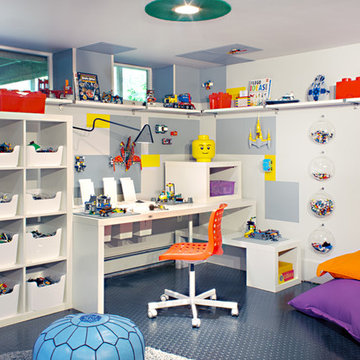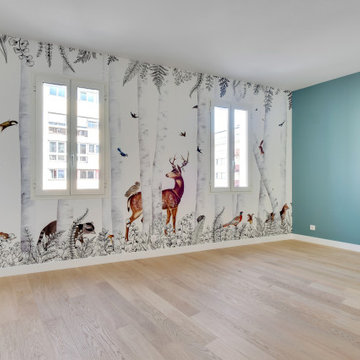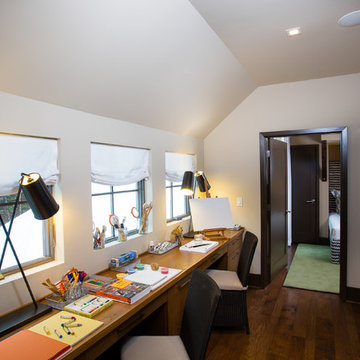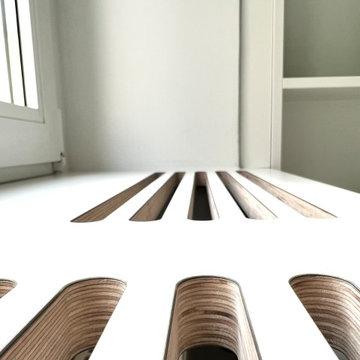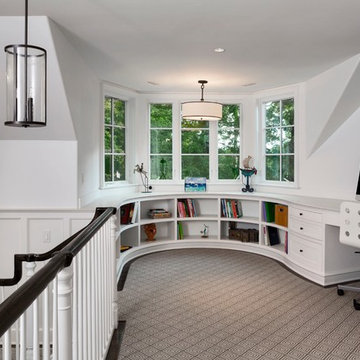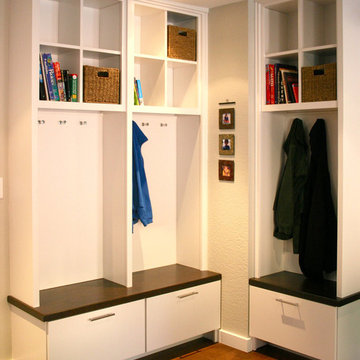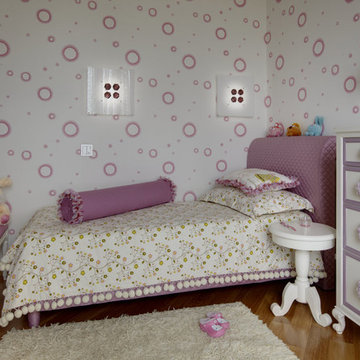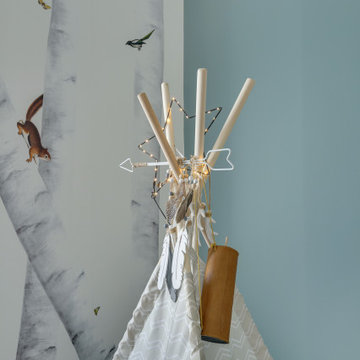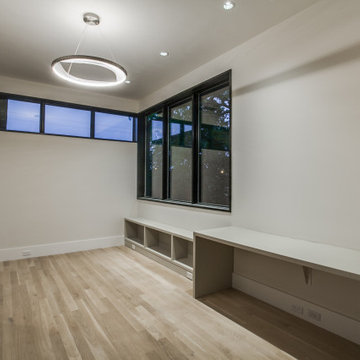高級なモダンスタイルの勉強部屋の写真
絞り込み:
資材コスト
並び替え:今日の人気順
写真 1〜20 枚目(全 69 枚)
1/4
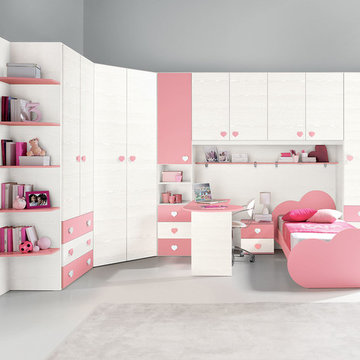
Contact our office concerning price or customization of this Kids Bedroom Set. 347-492-55-55
This kids bedroom furniture set is made in Italy from the fines materials available on market. This bedroom set is a perfect solution for those looking for high quality kids furniture with great storage capabilities to embellish and organize the children`s bedroom. This Italian bedroom set also does not take lots of space in the room, using up only the smallest space required to provide room with storage as well as plenty of room for your kids to play. All the pieces within this kids furniture collection are made with a durable and easy to clean melamine on both sides, which is available for ordering in a variety of matt colors that can be mixed and matched to make your kids bedroom bright and colorful.
Please contact our office concerning details on customization of this kids bedroom set.
The starting price is for the "As Shown" composition that includes the following elements:
1 Modular corner wall system
1 Twin size platform bed (bed fits US standard Twin size mattress 39" x 75")
1 Nightstand
1 Computer desk
The Computer Chair is not included in the price and can be purchased separately.
Please Note: Room/bed decorative accessories and the mattress are not included in the price.
MATERIAL/CONSTRUCTION:
E1-Class ecological panels, which are produced exclusively through a wood recycling production process
Bases 0.7" thick melamine
Back panels 0.12" thick MDF
Doors 0.7" thick melamine
Front drawers 0.7" thick melamine
Dimensions:
Modular Corner Wall System: W(96.5" x 177.2") x D21" x H84"
Twin bed frame with internal dimensions W39" x D75" (US Standard)
Computer desk: W48.8" x D20.3"/28.7" x H29"
Nightstand: W17.7" x D14.2" x H17"
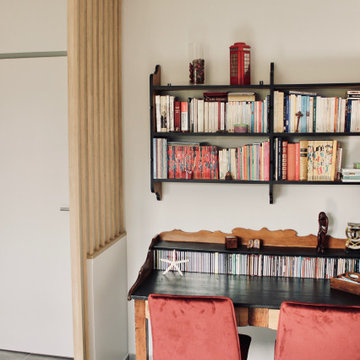
グルノーブルにある高級な中くらいなモダンスタイルのおしゃれな子供部屋 (白い壁、セラミックタイルの床、ティーン向け、グレーの床) の写真

Il bellissimo appartamento a Bologna di questa giovanissima coppia con due figlie, Ginevra e Virginia, è stato realizzato su misura per fornire a V e M una casa funzionale al 100%, senza rinunciare alla bellezza e al fattore wow. La particolarità della casa è sicuramente l’illuminazione, ma anche la scelta dei materiali.
Eleganza e funzionalità sono sempre le parole chiave che muovono il nostro design e nell’appartamento VDD raggiungono l’apice.
Il tutto inizia con un soggiorno completo di tutti i comfort e di vari accessori; guardaroba, librerie, armadietti con scarpiere fino ad arrivare ad un’elegantissima cucina progettata appositamente per V!
Lavanderia a scomparsa con vista diretta sul balcone. Tutti i mobili sono stati scelti con cura e rispettando il budget. Numerosi dettagli rendono l’appartamento unico:
i controsoffitti, ad esempio, o la pavimentazione interrotta da una striscia nera continua, con l’intento di sottolineare l’ingresso ma anche i punti focali della casa. Un arredamento superbo e chic rende accogliente il soggiorno.
Alla camera da letto principale si accede dal disimpegno; varcando la porta si ripropone il linguaggio della sottolineatura del pavimento con i controsoffitti, in fondo al quale prende posto un piccolo angolo studio. Voltando lo sguardo si apre la zona notte, intima e calda, con un grande armadio con ante in vetro bronzato riflettente che riscaldano lo spazio. Il televisore è sostituito da un sistema di proiezione a scomparsa.
Una porta nascosta interrompe la continuità della parete. Lì dentro troviamo il bagno personale, ma sicuramente la stanza più seducente. Una grande doccia per due persone con tutti i comfort del mercato: bocchette a cascata, soffioni colorati, struttura wellness e tubo dell’acqua! Una mezza luna di specchio retroilluminato poggia su un lungo piano dove prendono posto i due lavabi. I vasi, invece, poggiano su una parete accessoria che non solo nasconde i sistemi di scarico, ma ha anche la funzione di contenitore. L’illuminazione del bagno è progettata per garantire il relax nei momenti più intimi della giornata.
Le camerette di Ginevra e Virginia sono totalmente personalizzate e progettate per sfruttare al meglio lo spazio. Particolare attenzione è stata dedicata alla scelta delle tonalità dei tessuti delle pareti e degli armadi. Il bagno cieco delle ragazze contiene una doccia grande ed elegante, progettata con un’ampia nicchia. All’interno del bagno sono stati aggiunti ulteriori vani accessori come mensole e ripiani utili per contenere prodotti e biancheria da bagno.
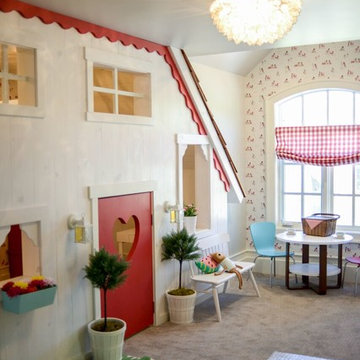
Playroom |
This playhouse is just as charming as the little girls who play in it.
ソルトレイクシティにある高級な広いモダンスタイルのおしゃれな子供部屋 (白い壁、カーペット敷き) の写真
ソルトレイクシティにある高級な広いモダンスタイルのおしゃれな子供部屋 (白い壁、カーペット敷き) の写真
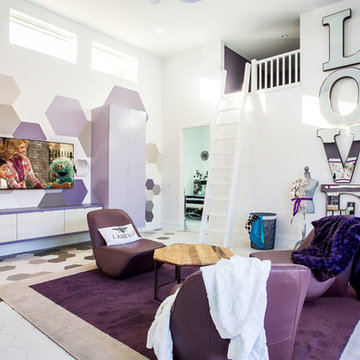
The Hive
Custom Home Built by Markay Johnson Construction Designer: Ashley Johnson & Gregory Abbott
Photographer: Scot Zimmerman
Southern Utah Parade of Homes
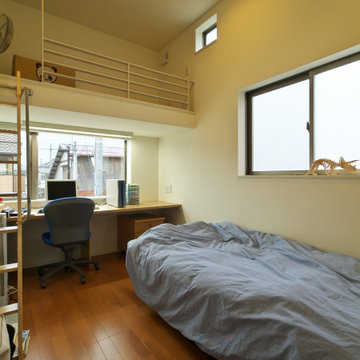
豊橋住吉の家 ロフト付きの子供部屋です。
他の地域にある高級な中くらいなモダンスタイルのおしゃれな子供部屋 (白い壁、合板フローリング、ティーン向け、クロスの天井、壁紙、白い天井) の写真
他の地域にある高級な中くらいなモダンスタイルのおしゃれな子供部屋 (白い壁、合板フローリング、ティーン向け、クロスの天井、壁紙、白い天井) の写真
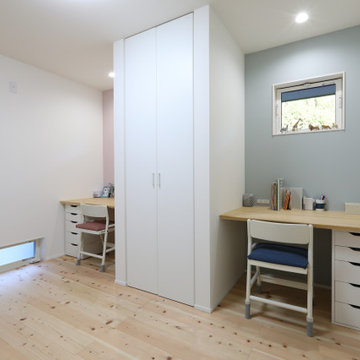
地元奈良県吉野郡で育った自然無垢材を
床に利用した肌に触れる部分を大事にした子供部屋。
収納スペースを仕切りとして勉強コーナーを振り分け
隔たりを「ゆるく」つなげています。
LDK空間とは3枚の仕切り扉で区切り
一体化する事も可能に。
他の地域にある高級な中くらいなモダンスタイルのおしゃれな子供部屋 (マルチカラーの壁、淡色無垢フローリング、児童向け、ベージュの床) の写真
他の地域にある高級な中くらいなモダンスタイルのおしゃれな子供部屋 (マルチカラーの壁、淡色無垢フローリング、児童向け、ベージュの床) の写真
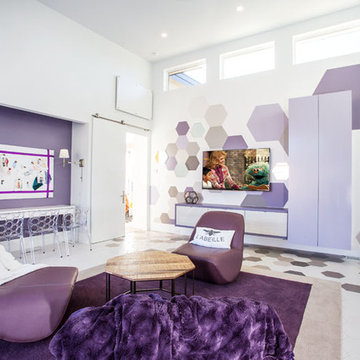
The Hive
Custom Home Built by Markay Johnson Construction Designer: Ashley Johnson & Gregory Abbott
Photographer: Scot Zimmerman
Southern Utah Parade of Homes
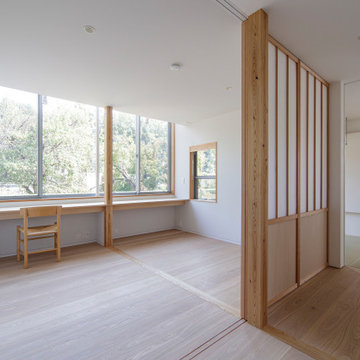
緑地に面した子供部屋。窓際の小さな吹抜により空が見える。将来は2つに仕切って2部屋に分ける予定。右奥は畳敷きの寝室。
Photo:中村 晃
東京都下にある高級な中くらいなモダンスタイルのおしゃれな子供部屋 (白い壁、合板フローリング、児童向け、ベージュの床) の写真
東京都下にある高級な中くらいなモダンスタイルのおしゃれな子供部屋 (白い壁、合板フローリング、児童向け、ベージュの床) の写真
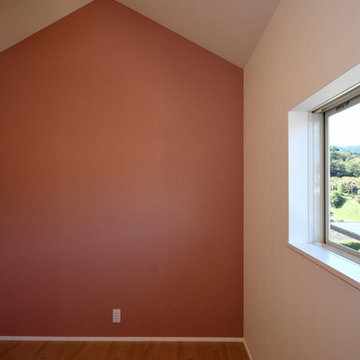
東郷の家(新城市)子供部屋です。
他の地域にある高級な中くらいなモダンスタイルのおしゃれな子供部屋 (白い壁、無垢フローリング、クロスの天井、壁紙、白い天井、児童向け) の写真
他の地域にある高級な中くらいなモダンスタイルのおしゃれな子供部屋 (白い壁、無垢フローリング、クロスの天井、壁紙、白い天井、児童向け) の写真
高級なモダンスタイルの勉強部屋の写真
1
