巨大なモダンスタイルのホームオフィス・書斎 (白い床、黄色い床) の写真
絞り込み:
資材コスト
並び替え:今日の人気順
写真 1〜9 枚目(全 9 枚)
1/5

Olson Photographic, LLC
ブリッジポートにある巨大なモダンスタイルのおしゃれなアトリエ・スタジオ (白い壁、塗装フローリング、白い床) の写真
ブリッジポートにある巨大なモダンスタイルのおしゃれなアトリエ・スタジオ (白い壁、塗装フローリング、白い床) の写真

Serenity Indian Wells luxury desert mansion modern home office views. Photo by William MacCollum.
ロサンゼルスにある巨大なモダンスタイルのおしゃれなアトリエ・スタジオ (白い壁、磁器タイルの床、両方向型暖炉、石材の暖炉まわり、自立型机、白い床、折り上げ天井) の写真
ロサンゼルスにある巨大なモダンスタイルのおしゃれなアトリエ・スタジオ (白い壁、磁器タイルの床、両方向型暖炉、石材の暖炉まわり、自立型机、白い床、折り上げ天井) の写真
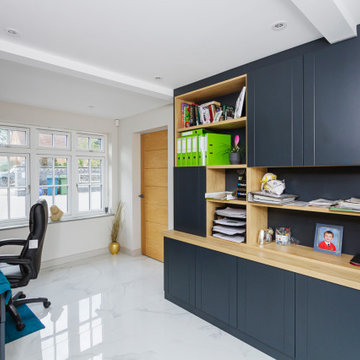
Project Completion
The property is an amazing transformation. We've taken a dark and formerly disjointed house and broken down the rooms barriers to create a light and spacious home for all the family.
Our client’s love spending time together and they now they have a home where all generations can comfortably come together under one roof.
The open plan kitchen / living space is large enough for everyone to gather whilst there are areas like the snug to get moments of peace and quiet away from the hub of the home.
We’ve substantially increased the size of the property using no more than the original footprint of the existing house. The volume gained has allowed them to create five large bedrooms, two with en-suites and a family bathroom on the first floor providing space for all the family to stay.
The home now combines bright open spaces with secluded, hidden areas, designed to make the most of the views out to their private rear garden and the landscape beyond.
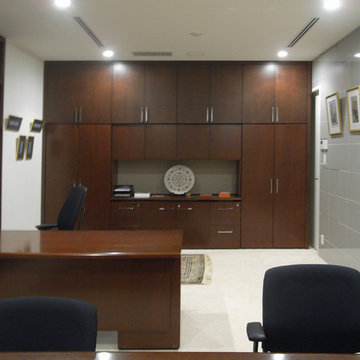
地下に書斎をつくりました。造り付の家具はウォールナットです。
東京23区にある巨大なモダンスタイルのおしゃれな書斎 (グレーの壁、カーペット敷き、自立型机、白い床) の写真
東京23区にある巨大なモダンスタイルのおしゃれな書斎 (グレーの壁、カーペット敷き、自立型机、白い床) の写真
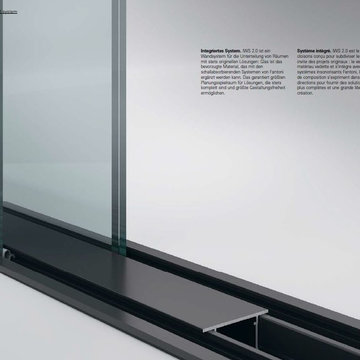
Perfekte Integration. Wände mit
Doppelverglasung bestehen aus
Glaselementen in voller Höhe, mit einer
Struktur aus fließgepressten
Aluminiumprofilen, die den Einbau von zwei
außenbündigen Glasscheiben in der gleichen
Schiene ermöglichen. Die Profile dieser
Struktur werden im Fußboden oder in der
Hängedecke versenkt.
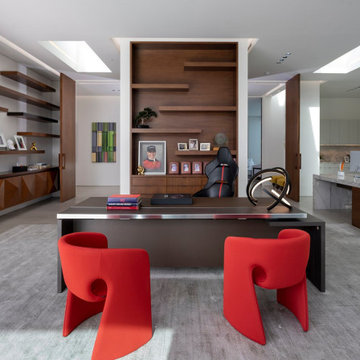
Serenity Indian Wells modern desert mansion luxury home office. Photo by William MacCollum.
ロサンゼルスにある巨大なモダンスタイルのおしゃれなアトリエ・スタジオ (白い壁、磁器タイルの床、自立型机、白い床、折り上げ天井) の写真
ロサンゼルスにある巨大なモダンスタイルのおしゃれなアトリエ・スタジオ (白い壁、磁器タイルの床、自立型机、白い床、折り上げ天井) の写真
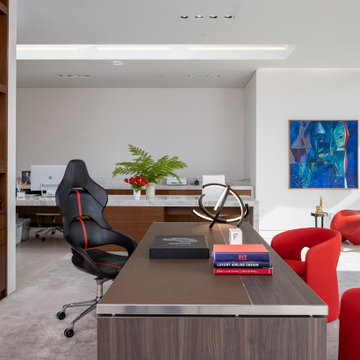
Serenity Indian Wells luxury desert mansion modern home office. Photo by William MacCollum.
ロサンゼルスにある巨大なモダンスタイルのおしゃれなアトリエ・スタジオ (白い壁、磁器タイルの床、自立型机、白い床、折り上げ天井) の写真
ロサンゼルスにある巨大なモダンスタイルのおしゃれなアトリエ・スタジオ (白い壁、磁器タイルの床、自立型机、白い床、折り上げ天井) の写真
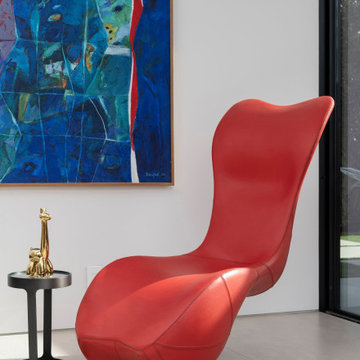
Serenity Indian Wells luxury desert mansion modern home office interior design and artwork. Photo by William MacCollum.
ロサンゼルスにある巨大なモダンスタイルのおしゃれなアトリエ・スタジオ (白い壁、磁器タイルの床、自立型机、白い床、折り上げ天井) の写真
ロサンゼルスにある巨大なモダンスタイルのおしゃれなアトリエ・スタジオ (白い壁、磁器タイルの床、自立型机、白い床、折り上げ天井) の写真
巨大なモダンスタイルのホームオフィス・書斎 (白い床、黄色い床) の写真
1
