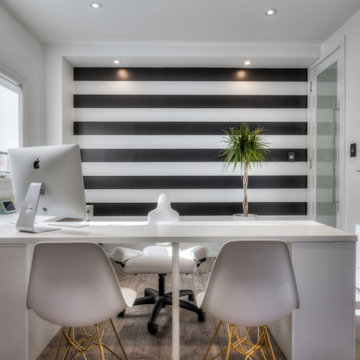広いモダンスタイルのアトリエ・スタジオ (グレーの床) の写真
絞り込み:
資材コスト
並び替え:今日の人気順
写真 1〜20 枚目(全 38 枚)
1/5
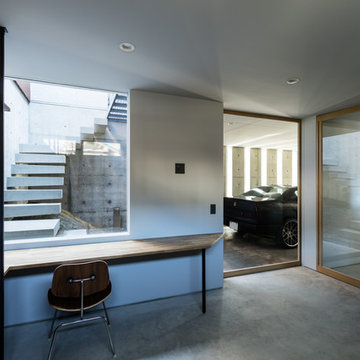
書斎から中庭とガレージを望む
書斎にはバイクも乗り入れることができ、右上の天井フックはメンテナンス時にはバイクを吊上げることもできる。
photo by Yohei Sasakura
他の地域にある広いモダンスタイルのおしゃれなアトリエ・スタジオ (グレーの壁、コンクリートの床、暖炉なし、造り付け机、グレーの床) の写真
他の地域にある広いモダンスタイルのおしゃれなアトリエ・スタジオ (グレーの壁、コンクリートの床、暖炉なし、造り付け机、グレーの床) の写真
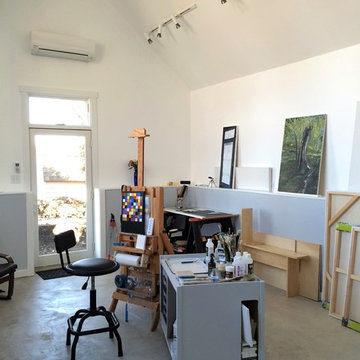
We team installed radiant floor heating to help warm up the space on cold days.
シカゴにある高級な広いモダンスタイルのおしゃれなアトリエ・スタジオ (コンクリートの床、自立型机、グレーの床、白い壁) の写真
シカゴにある高級な広いモダンスタイルのおしゃれなアトリエ・スタジオ (コンクリートの床、自立型机、グレーの床、白い壁) の写真
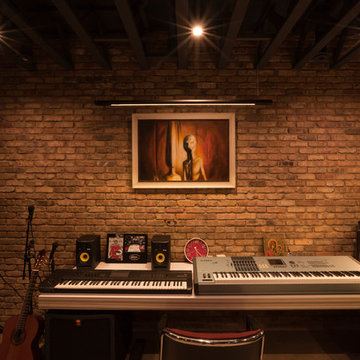
Lower level includes home office/music studio with black-painted exposed floor structure above - Architect: HAUS | Architecture For Modern Lifestyles with Joe Trojanowski Architect PC - General Contractor: Illinois Designers & Builders - Photography: HAUS
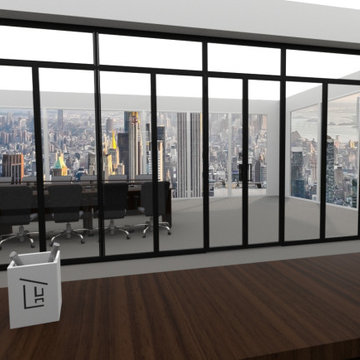
At LUXAHAUS LLC, we create unique solutions for business and home spaces. We are a producer of loft walls made of steel profiles and high-quality glass. Industrial-style glass walls are very popular. They allow you to separate a small space while being a decorative element of the interior.
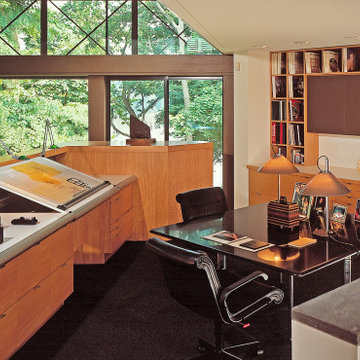
Living, dining and sleeping areas, which are arranged in a linear sequence, can be accessed from a prominent circulation spine and gallery that parallels the river.
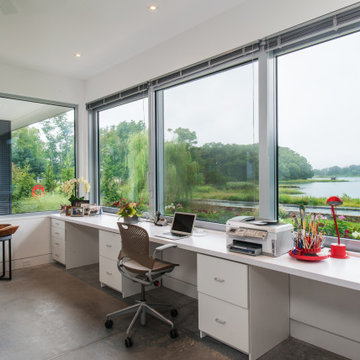
Home office featuring water views, oversized Shucco windows and a radiant heated polished concrete floor.
他の地域にある広いモダンスタイルのおしゃれなアトリエ・スタジオ (白い壁、コンクリートの床、自立型机、グレーの床) の写真
他の地域にある広いモダンスタイルのおしゃれなアトリエ・スタジオ (白い壁、コンクリートの床、自立型机、グレーの床) の写真
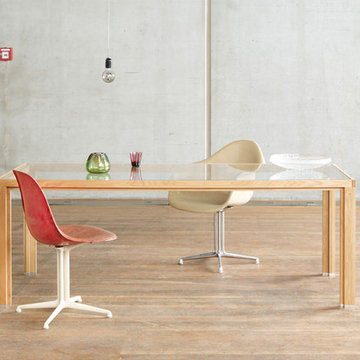
Für die Konferenzsituation wurde eine transparente Glasoberfläche ausgewählt, die mit einem Massivholzgestell und Aluminiumfüßen kombiniert wurde. Bewusst wurde hier eine kältere aber durchsichtige Oberfläche eingesetzt um einerseits Offenheit und Kommunikation zu signalisieren und andererseits Fast Meetings zu forcieren für die kalte Oberflächen geeigneter sind als warme einladende.
Fotografie: Sven Berghäuser, Hamburg; Styling: Robert Basik, Berlin
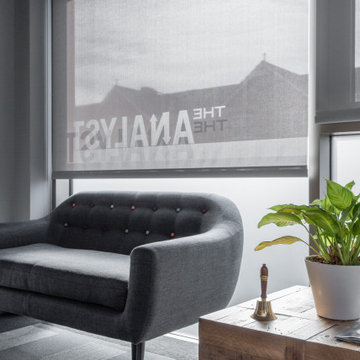
Office space with playful and colorful design.
ロンドンにある高級な広いモダンスタイルのおしゃれなアトリエ・スタジオ (グレーの壁、カーペット敷き、グレーの床) の写真
ロンドンにある高級な広いモダンスタイルのおしゃれなアトリエ・スタジオ (グレーの壁、カーペット敷き、グレーの床) の写真
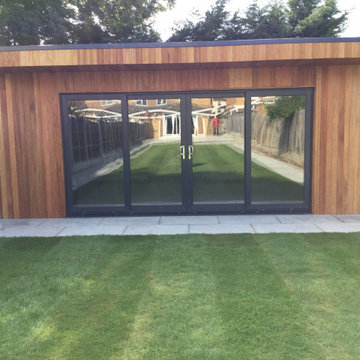
Garden office,ceda cladding.sliding doors,flat roof
ロンドンにある高級な広いモダンスタイルのおしゃれなアトリエ・スタジオ (ライムストーンの床、グレーの床) の写真
ロンドンにある高級な広いモダンスタイルのおしゃれなアトリエ・スタジオ (ライムストーンの床、グレーの床) の写真
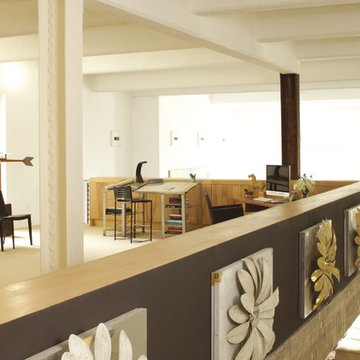
Multi-Purpose Loft Space
ニューヨークにあるラグジュアリーな広いモダンスタイルのおしゃれなアトリエ・スタジオ (白い壁、コンクリートの床、暖炉なし、自立型机、グレーの床) の写真
ニューヨークにあるラグジュアリーな広いモダンスタイルのおしゃれなアトリエ・スタジオ (白い壁、コンクリートの床、暖炉なし、自立型机、グレーの床) の写真
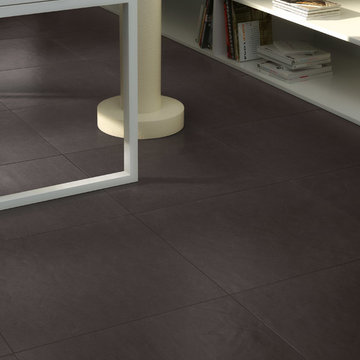
The Architecture tile collection is Italian porcelain rectified tile with a semi-gloss finish that gives this cement look. This tile is the first grade, pressed, unglazed porcelain stoneware tiles with chromatic effects obtained by full body coloring only.
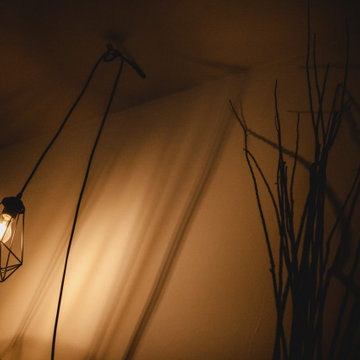
L'abitazione di circa 75mq è stato oggetto di un'intervento per dare un nuovo aspetto all'ingresso dell'appartamento.
Lo studio si è focalizzato sulla realizzazione di una controparete che ospitasse pieni e vuoti come elementi di arredo, associando un particolare progetto delle luci per dare movimento e carattere all'intera parete.
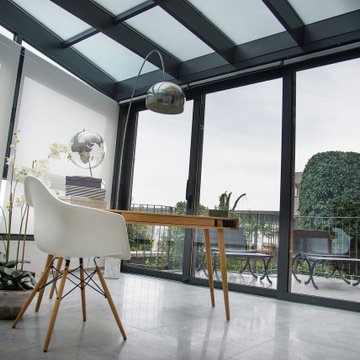
Ampliamento realizzato mediante l'installazione di struttura realizzata in vetro e acciaio con serramenti scorrevoli, interamente apribile. Pavimentazione continua per interno e terrazzo esterno in grès porcellanato effetto cemento. Per l''arredo sono stati scelti pezzi di design divenuti iconici come la lampada Arco di Flos e la sedia Eames di Vitra.
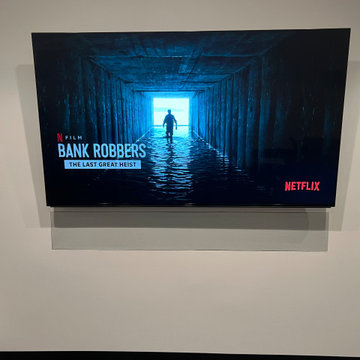
サンフランシスコにある広いモダンスタイルのおしゃれなアトリエ・スタジオ (白い壁、カーペット敷き、暖炉なし、自立型机、グレーの床) の写真
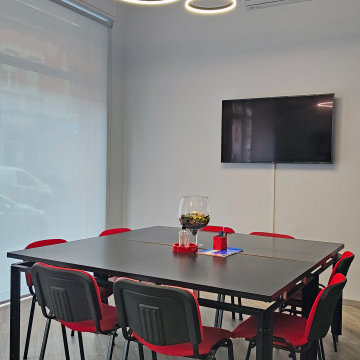
La sala riunione è utilizzabile per meeting di gruppo, videoconferenze, incontri formativi e anche per occasioni conviviali.
トゥーリンにあるお手頃価格の広いモダンスタイルのおしゃれなアトリエ・スタジオ (グレーの壁、ラミネートの床、自立型机、グレーの床) の写真
トゥーリンにあるお手頃価格の広いモダンスタイルのおしゃれなアトリエ・スタジオ (グレーの壁、ラミネートの床、自立型机、グレーの床) の写真
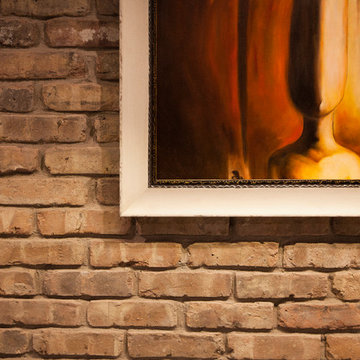
Lower Level Studio Detail - Architect: HAUS | Architecture For Modern Lifestyles with Joe Trojanowski Architect PC - General Contractor: Illinois Designers & Builders - Photography: HAUS
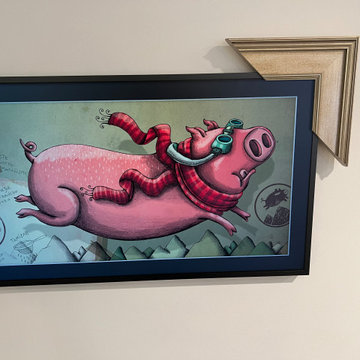
サンフランシスコにある広いモダンスタイルのおしゃれなアトリエ・スタジオ (白い壁、カーペット敷き、暖炉なし、自立型机、グレーの床) の写真
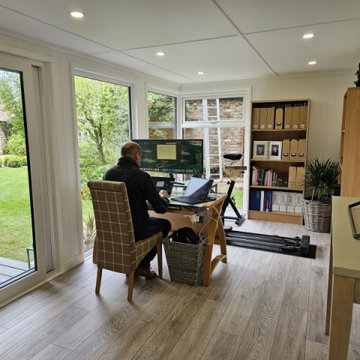
Mike required a space to work in as the primary purpose, to be able to leave the house and go to work. We were able to design a space that also allowed him to have some space for a small gym, seating leisure area and outside canopy area, partly enclosed, for outside entertaining.
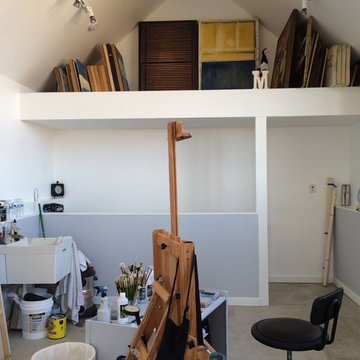
Imagine creating art in this inspiring space.
シカゴにある高級な広いモダンスタイルのおしゃれなアトリエ・スタジオ (コンクリートの床、自立型机、グレーの床、白い壁) の写真
シカゴにある高級な広いモダンスタイルのおしゃれなアトリエ・スタジオ (コンクリートの床、自立型机、グレーの床、白い壁) の写真
広いモダンスタイルのアトリエ・スタジオ (グレーの床) の写真
1
