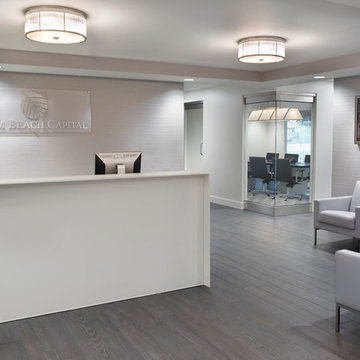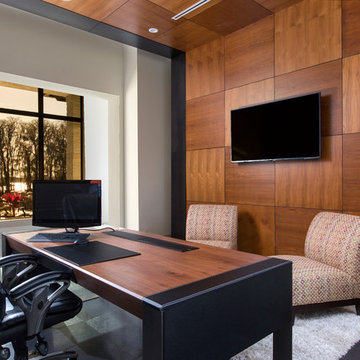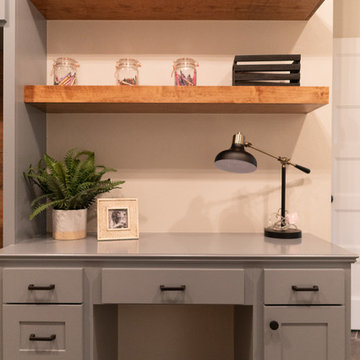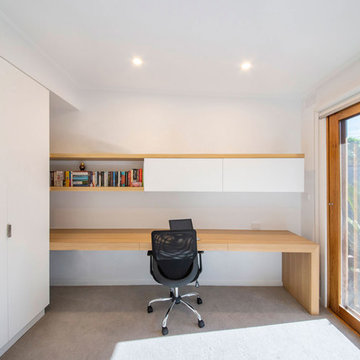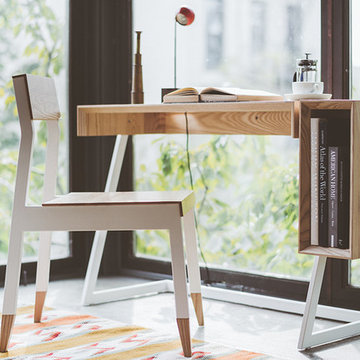広いモダンスタイルのホームオフィス・書斎 (青い床、グレーの床) の写真
絞り込み:
資材コスト
並び替え:今日の人気順
写真 1〜20 枚目(全 306 枚)
1/5

Modern farmhouse renovation, with at-home artist studio. Photos by Elizabeth Pedinotti Haynes
ボストンにある高級な広いモダンスタイルのおしゃれなクラフトルーム (白い壁、コンクリートの床、造り付け机、グレーの床) の写真
ボストンにある高級な広いモダンスタイルのおしゃれなクラフトルーム (白い壁、コンクリートの床、造り付け机、グレーの床) の写真

Settled within a graffiti-covered laneway in the trendy heart of Mt Lawley you will find this four-bedroom, two-bathroom home.
The owners; a young professional couple wanted to build a raw, dark industrial oasis that made use of every inch of the small lot. Amenities aplenty, they wanted their home to complement the urban inner-city lifestyle of the area.
One of the biggest challenges for Limitless on this project was the small lot size & limited access. Loading materials on-site via a narrow laneway required careful coordination and a well thought out strategy.
Paramount in bringing to life the client’s vision was the mixture of materials throughout the home. For the second story elevation, black Weathertex Cladding juxtaposed against the white Sto render creates a bold contrast.
Upon entry, the room opens up into the main living and entertaining areas of the home. The kitchen crowns the family & dining spaces. The mix of dark black Woodmatt and bespoke custom cabinetry draws your attention. Granite benchtops and splashbacks soften these bold tones. Storage is abundant.
Polished concrete flooring throughout the ground floor blends these zones together in line with the modern industrial aesthetic.
A wine cellar under the staircase is visible from the main entertaining areas. Reclaimed red brickwork can be seen through the frameless glass pivot door for all to appreciate — attention to the smallest of details in the custom mesh wine rack and stained circular oak door handle.
Nestled along the north side and taking full advantage of the northern sun, the living & dining open out onto a layered alfresco area and pool. Bordering the outdoor space is a commissioned mural by Australian illustrator Matthew Yong, injecting a refined playfulness. It’s the perfect ode to the street art culture the laneways of Mt Lawley are so famous for.
Engineered timber flooring flows up the staircase and throughout the rooms of the first floor, softening the private living areas. Four bedrooms encircle a shared sitting space creating a contained and private zone for only the family to unwind.
The Master bedroom looks out over the graffiti-covered laneways bringing the vibrancy of the outside in. Black stained Cedarwest Squareline cladding used to create a feature bedhead complements the black timber features throughout the rest of the home.
Natural light pours into every bedroom upstairs, designed to reflect a calamity as one appreciates the hustle of inner city living outside its walls.
Smart wiring links each living space back to a network hub, ensuring the home is future proof and technology ready. An intercom system with gate automation at both the street and the lane provide security and the ability to offer guests access from the comfort of their living area.
Every aspect of this sophisticated home was carefully considered and executed. Its final form; a modern, inner-city industrial sanctuary with its roots firmly grounded amongst the vibrant urban culture of its surrounds.
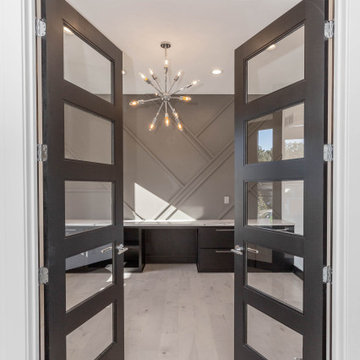
Glass panel doors
インディアナポリスにある高級な広いモダンスタイルのおしゃれな書斎 (グレーの壁、淡色無垢フローリング、造り付け机、グレーの床) の写真
インディアナポリスにある高級な広いモダンスタイルのおしゃれな書斎 (グレーの壁、淡色無垢フローリング、造り付け机、グレーの床) の写真
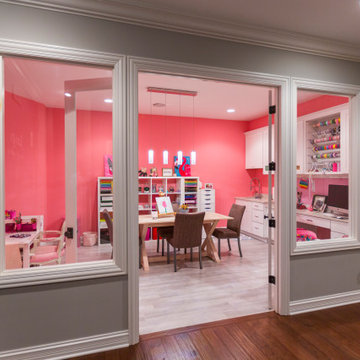
Craft room for scrapbooking and enjoying with friends and kids
シンシナティにある高級な広いモダンスタイルのおしゃれなクラフトルーム (ピンクの壁、セラミックタイルの床、造り付け机、グレーの床) の写真
シンシナティにある高級な広いモダンスタイルのおしゃれなクラフトルーム (ピンクの壁、セラミックタイルの床、造り付け机、グレーの床) の写真
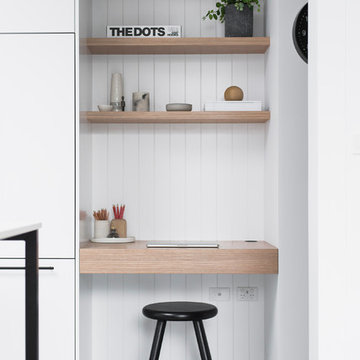
Esteban La Tessa
シドニーにある高級な広いモダンスタイルのおしゃれなホームオフィス・書斎 (コンクリートの床、グレーの床、白い壁、造り付け机) の写真
シドニーにある高級な広いモダンスタイルのおしゃれなホームオフィス・書斎 (コンクリートの床、グレーの床、白い壁、造り付け机) の写真
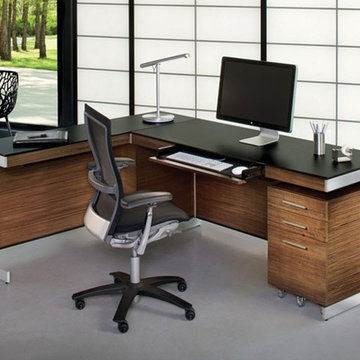
LOW MOBILE FILE PEDESTAL
H24" x W15.25" x D21"
61H x 39W x 53D cm
ニューヨークにある高級な広いモダンスタイルのおしゃれな書斎 (コンクリートの床、暖炉なし、自立型机、青い壁、グレーの床) の写真
ニューヨークにある高級な広いモダンスタイルのおしゃれな書斎 (コンクリートの床、暖炉なし、自立型机、青い壁、グレーの床) の写真
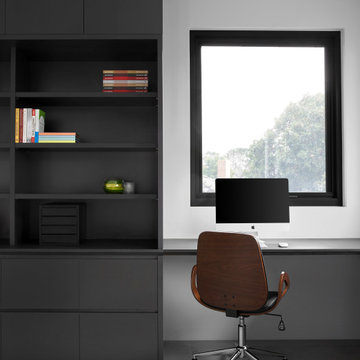
This large Study has a wrap around built-in desk and all windows have a view beyond the suburbs, with the main window looking away to the Dandenong Mountains. Custom storage units provide ample file storage as well as cabling for the whole house and display for their favourite books and treasures.
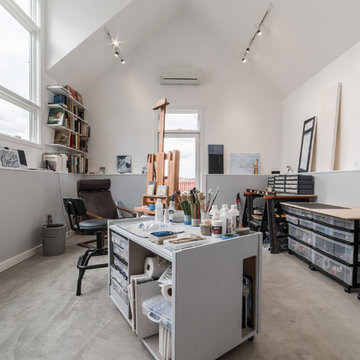
This freestanding island provides plenty of storage for paper and other art supplies.
シカゴにある高級な広いモダンスタイルのおしゃれなクラフトルーム (マルチカラーの壁、コンクリートの床、自立型机、グレーの床) の写真
シカゴにある高級な広いモダンスタイルのおしゃれなクラフトルーム (マルチカラーの壁、コンクリートの床、自立型机、グレーの床) の写真
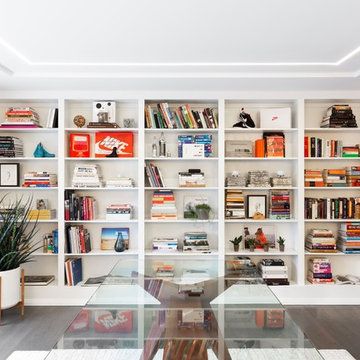
ポートランドにある高級な広いモダンスタイルのおしゃれな書斎 (白い壁、濃色無垢フローリング、標準型暖炉、木材の暖炉まわり、自立型机、グレーの床) の写真
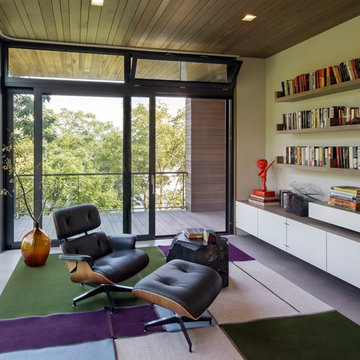
Project for: BWA
ニューヨークにあるラグジュアリーな広いモダンスタイルのおしゃれな書斎 (白い壁、コンクリートの床、グレーの床) の写真
ニューヨークにあるラグジュアリーな広いモダンスタイルのおしゃれな書斎 (白い壁、コンクリートの床、グレーの床) の写真
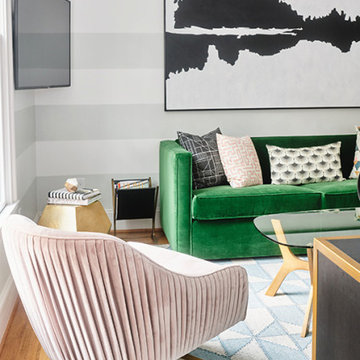
Hollywood regency style home office in with black, gold, pale pink, dusty blues and emerald green velvet. Pale blue / gray wide stripes painted on the walls. Pleated, pale pink velvet chair is divine. Swivels to enjoy the TV, the views out the windows or conversation with others in the space.
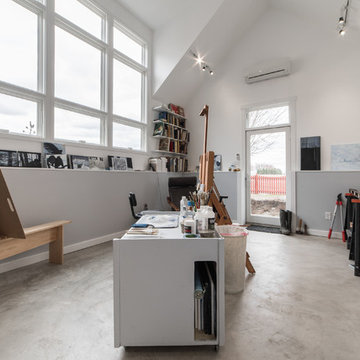
This bright and airy art studio is an incredible place to create paintings and illustrations.
シカゴにある高級な広いモダンスタイルのおしゃれなクラフトルーム (マルチカラーの壁、コンクリートの床、自立型机、グレーの床) の写真
シカゴにある高級な広いモダンスタイルのおしゃれなクラフトルーム (マルチカラーの壁、コンクリートの床、自立型机、グレーの床) の写真
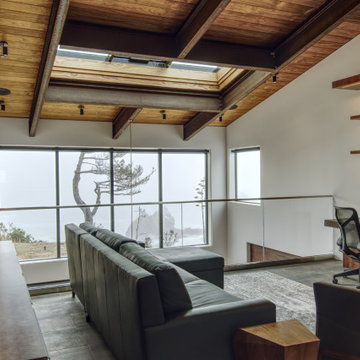
The passive solar design of this house required summer cooling. Thanks to the ocean location, this is easily solved with electrically operated skylights in this upper floor study. Lower floor windows opened below bring in the cool ocean air.
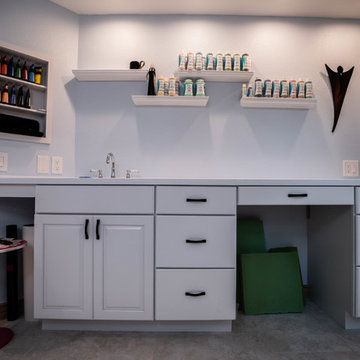
New art studio conversion for our clients in Morgan Hill. Each space was designed for comfort, creativity and easy cleanup. We used White laminate counter tops with an integrated stainless steel sink above the custom white cabinetry. The flooring is a mosaic of gray slab tile with grey grout.
広いモダンスタイルのホームオフィス・書斎 (青い床、グレーの床) の写真
1
