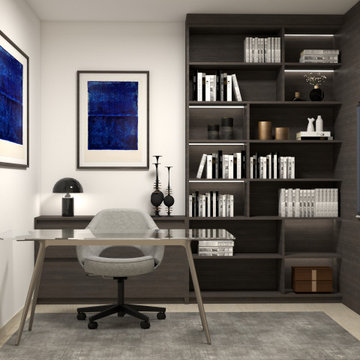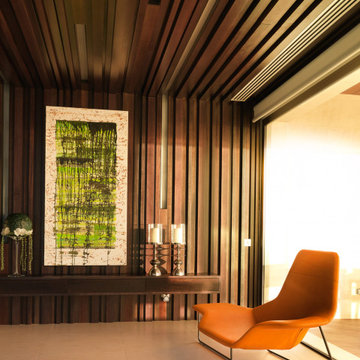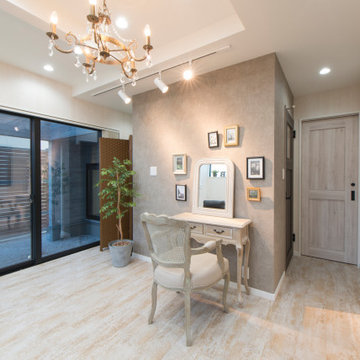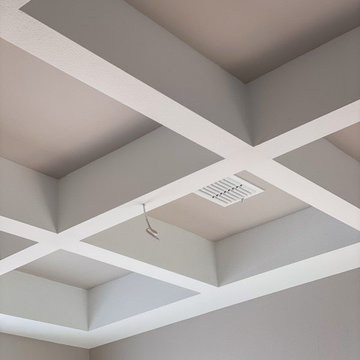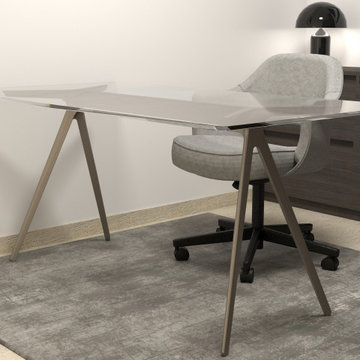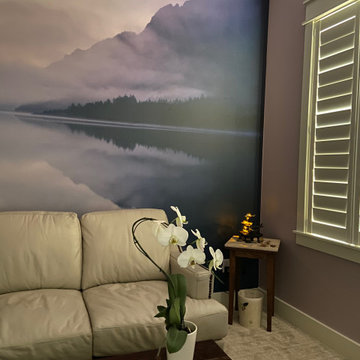モダンスタイルのアトリエ・スタジオ (ベージュの床、黒い床、黄色い床、全タイプの壁の仕上げ) の写真
絞り込み:
資材コスト
並び替え:今日の人気順
写真 1〜20 枚目(全 28 枚)
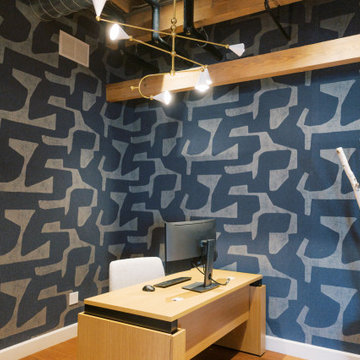
This remodel transformed two condos into one, overcoming access challenges. We designed the space for a seamless transition, adding function with a laundry room, powder room, bar, and entertaining space.
A sleek office table and chair complement the stunning blue-gray wallpaper in this home office. The corner lounge chair with an ottoman adds a touch of comfort. Glass walls provide an open ambience, enhanced by carefully chosen decor, lighting, and efficient storage solutions.
---Project by Wiles Design Group. Their Cedar Rapids-based design studio serves the entire Midwest, including Iowa City, Dubuque, Davenport, and Waterloo, as well as North Missouri and St. Louis.
For more about Wiles Design Group, see here: https://wilesdesigngroup.com/
To learn more about this project, see here: https://wilesdesigngroup.com/cedar-rapids-condo-remodel

Hi everyone:
My home office design
ready to work as B2B with interior designers
you can see also the video for this project
https://www.youtube.com/watch?v=-FgX3YfMRHI
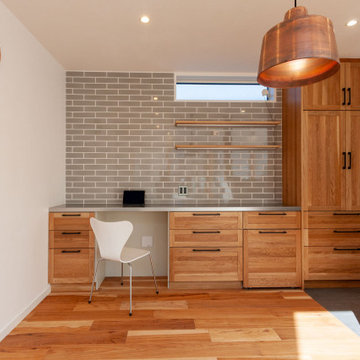
テレワークに最適なホームオフィス
他の地域にあるモダンスタイルのおしゃれなアトリエ・スタジオ (白い壁、無垢フローリング、造り付け机、ベージュの床、クロスの天井、壁紙、白い天井) の写真
他の地域にあるモダンスタイルのおしゃれなアトリエ・スタジオ (白い壁、無垢フローリング、造り付け机、ベージュの床、クロスの天井、壁紙、白い天井) の写真
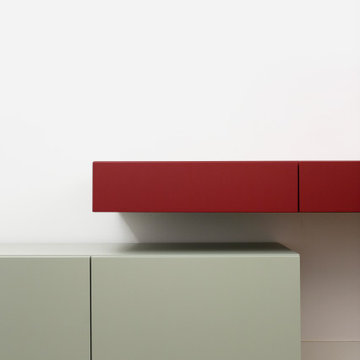
Per un appartamento in centro a Milano, mobili minimal dalle forme semplici e lineari, fatti di angoli e rette. Spazi aperti con pochi elementi contenitivi ma funzionali.
Nel progetto di ristrutturazie dell'architetto Valeria Sangalli Gariboldi ho contribuito a dare carattere all’abitazione nel centro della città, inserendo decorazioni ed installazioni adeguatamente create, tenendo conto delle richieste e dei gusti del committente.
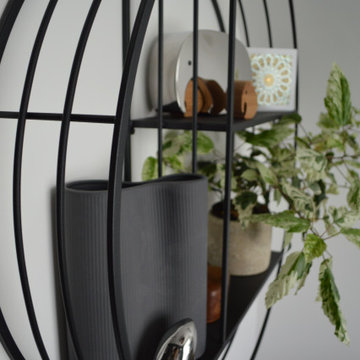
ウィルトシャーにあるお手頃価格の小さなモダンスタイルのおしゃれなアトリエ・スタジオ (黒い壁、カーペット敷き、暖炉なし、自立型机、ベージュの床、三角天井、パネル壁) の写真
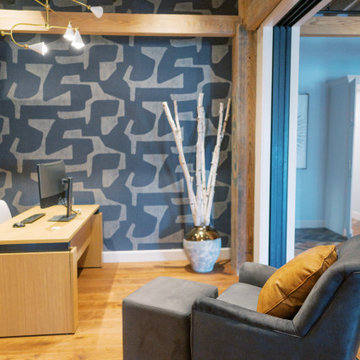
This remodel transformed two condos into one, overcoming access challenges. We designed the space for a seamless transition, adding function with a laundry room, powder room, bar, and entertaining space.
A sleek office table and chair complement the stunning blue-gray wallpaper in this home office. The corner lounge chair with an ottoman adds a touch of comfort. Glass walls provide an open ambience, enhanced by carefully chosen decor, lighting, and efficient storage solutions.
---Project by Wiles Design Group. Their Cedar Rapids-based design studio serves the entire Midwest, including Iowa City, Dubuque, Davenport, and Waterloo, as well as North Missouri and St. Louis.
For more about Wiles Design Group, see here: https://wilesdesigngroup.com/
To learn more about this project, see here: https://wilesdesigngroup.com/cedar-rapids-condo-remodel
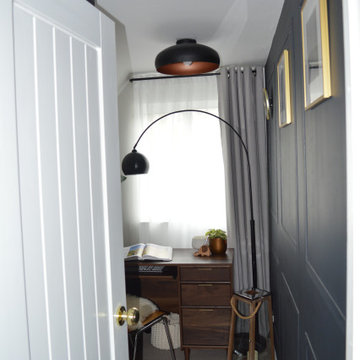
他の地域にあるお手頃価格の小さなモダンスタイルのおしゃれなアトリエ・スタジオ (黒い壁、カーペット敷き、暖炉なし、自立型机、ベージュの床、三角天井、パネル壁) の写真
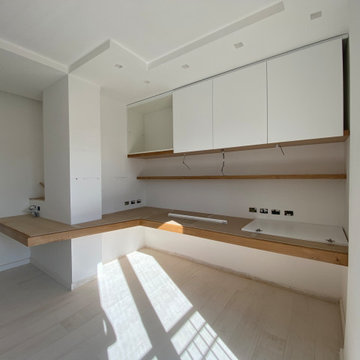
Arredamneto progettato e realizzato su misura, intorno al pilastro, con itegrazione di mansole lumino e tecnologiche
ローマにある高級な広いモダンスタイルのおしゃれなアトリエ・スタジオ (磁器タイルの床、ベージュの床、格子天井、白い壁、造り付け机、パネル壁) の写真
ローマにある高級な広いモダンスタイルのおしゃれなアトリエ・スタジオ (磁器タイルの床、ベージュの床、格子天井、白い壁、造り付け机、パネル壁) の写真
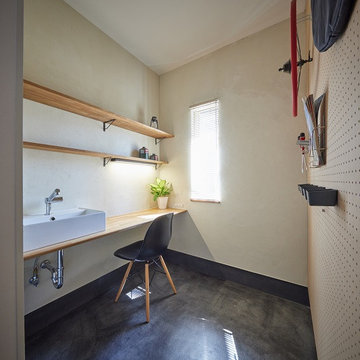
玄関につながる趣味の空間。アウトドア好きのご主人のためにあえて玄関近くにスペースを確保。壁の漆喰、有孔ボードはお施主様のDIYで完成。
他の地域にあるモダンスタイルのおしゃれなアトリエ・スタジオ (白い壁、造り付け机、黒い床、クロスの天井、壁紙、白い天井) の写真
他の地域にあるモダンスタイルのおしゃれなアトリエ・スタジオ (白い壁、造り付け机、黒い床、クロスの天井、壁紙、白い天井) の写真
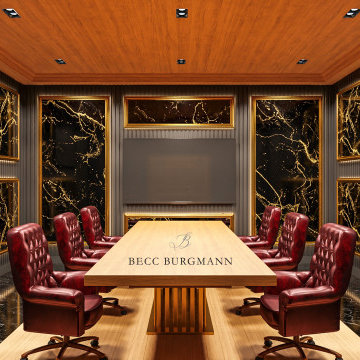
This boardroom is nothing short of impressive and a place anyone would not only be happy to meet at, but relish the opportunity to! From the mahogany and comfy leather chairs to the gold covered wainscotting and gold vein black marble. Wooden floorboards in the place of a rug and 3 screens to ensure all participants comfortably see them, there is nothing about this boardroom I don’t love!

This remodel transformed two condos into one, overcoming access challenges. We designed the space for a seamless transition, adding function with a laundry room, powder room, bar, and entertaining space.
A sleek office table and chair complement the stunning blue-gray wallpaper in this home office. The corner lounge chair with an ottoman adds a touch of comfort. Glass walls provide an open ambience, enhanced by carefully chosen decor, lighting, and efficient storage solutions.
---Project by Wiles Design Group. Their Cedar Rapids-based design studio serves the entire Midwest, including Iowa City, Dubuque, Davenport, and Waterloo, as well as North Missouri and St. Louis.
For more about Wiles Design Group, see here: https://wilesdesigngroup.com/
To learn more about this project, see here: https://wilesdesigngroup.com/cedar-rapids-condo-remodel
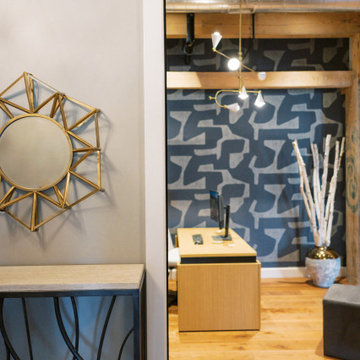
This remodel transformed two condos into one, overcoming access challenges. We designed the space for a seamless transition, adding function with a laundry room, powder room, bar, and entertaining space.
A sleek office table and chair complement the stunning blue-gray wallpaper in this home office. The corner lounge chair with an ottoman adds a touch of comfort. Glass walls provide an open ambience, enhanced by carefully chosen decor, lighting, and efficient storage solutions.
---Project by Wiles Design Group. Their Cedar Rapids-based design studio serves the entire Midwest, including Iowa City, Dubuque, Davenport, and Waterloo, as well as North Missouri and St. Louis.
For more about Wiles Design Group, see here: https://wilesdesigngroup.com/
To learn more about this project, see here: https://wilesdesigngroup.com/cedar-rapids-condo-remodel
モダンスタイルのアトリエ・スタジオ (ベージュの床、黒い床、黄色い床、全タイプの壁の仕上げ) の写真
1
