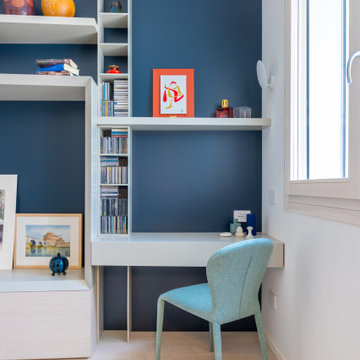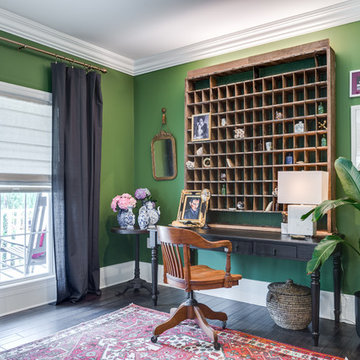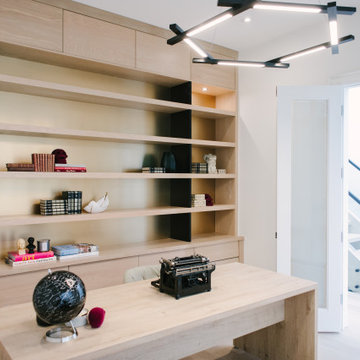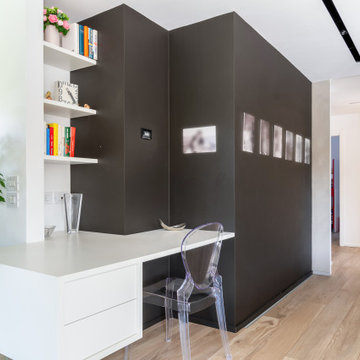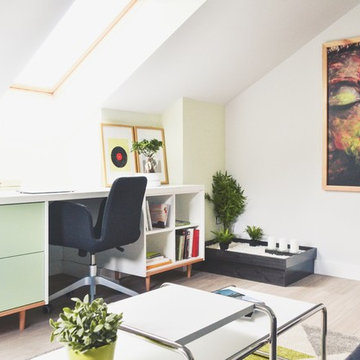中くらいなモダンスタイルのアトリエ・スタジオ (ベージュの床、黒い床、黄色い床) の写真
絞り込み:
資材コスト
並び替え:今日の人気順
写真 1〜20 枚目(全 63 枚)

Peek a look at this moody home office which perfectly combines the tradition of this home with a moody modern vibe. The paper roll is a functional fave, perfect for brainstorming with team members and planning for projects.
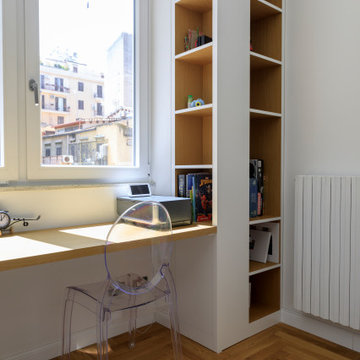
Zona studio progettata su misura
カターニア/パルレモにあるお手頃価格の中くらいなモダンスタイルのおしゃれなアトリエ・スタジオ (白い壁、淡色無垢フローリング、黄色い床) の写真
カターニア/パルレモにあるお手頃価格の中くらいなモダンスタイルのおしゃれなアトリエ・スタジオ (白い壁、淡色無垢フローリング、黄色い床) の写真
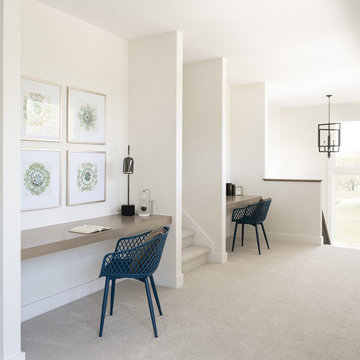
Our studio designed this luxury home by incorporating the house's sprawling golf course views. This resort-like home features three stunning bedrooms, a luxurious master bath with a freestanding tub, a spacious kitchen, a stylish formal living room, a cozy family living room, and an elegant home bar.
We chose a neutral palette throughout the home to amplify the bright, airy appeal of the home. The bedrooms are all about elegance and comfort, with soft furnishings and beautiful accessories. We added a grey accent wall with geometric details in the bar area to create a sleek, stylish look. The attractive backsplash creates an interesting focal point in the kitchen area and beautifully complements the gorgeous countertops. Stunning lighting, striking artwork, and classy decor make this lovely home look sophisticated, cozy, and luxurious.
---
Project completed by Wendy Langston's Everything Home interior design firm, which serves Carmel, Zionsville, Fishers, Westfield, Noblesville, and Indianapolis.
For more about Everything Home, see here: https://everythinghomedesigns.com/
To learn more about this project, see here:
https://everythinghomedesigns.com/portfolio/modern-resort-living/
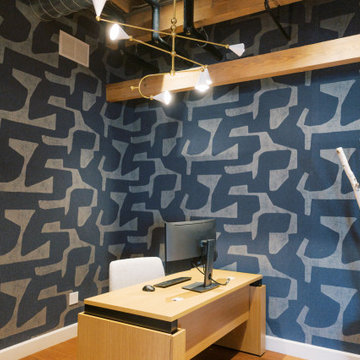
This remodel transformed two condos into one, overcoming access challenges. We designed the space for a seamless transition, adding function with a laundry room, powder room, bar, and entertaining space.
A sleek office table and chair complement the stunning blue-gray wallpaper in this home office. The corner lounge chair with an ottoman adds a touch of comfort. Glass walls provide an open ambience, enhanced by carefully chosen decor, lighting, and efficient storage solutions.
---Project by Wiles Design Group. Their Cedar Rapids-based design studio serves the entire Midwest, including Iowa City, Dubuque, Davenport, and Waterloo, as well as North Missouri and St. Louis.
For more about Wiles Design Group, see here: https://wilesdesigngroup.com/
To learn more about this project, see here: https://wilesdesigngroup.com/cedar-rapids-condo-remodel
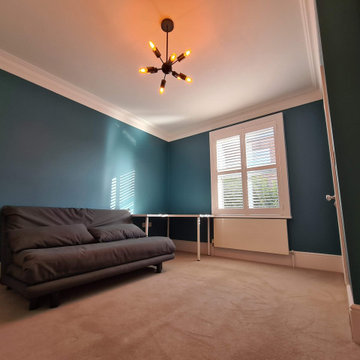
#playroom project completed..
.
From reinforce walls, spray ceiling and bespoke painting to putting all furniture back and general cleaning...
.
With this project all of loft conversion and 1st floor landing work is finished...
.
Client so happy ? I am even more happy- specially for using great colours and opportunity to decorate this space!!
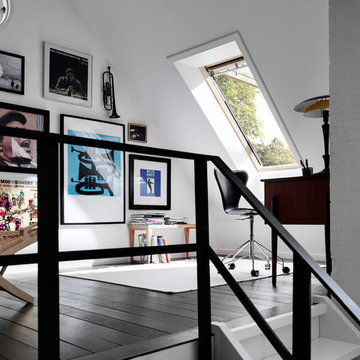
Top Hung Roof Window By Velux.
Sold on our website
中くらいなモダンスタイルのおしゃれなアトリエ・スタジオ (白い壁、自立型机、黒い床) の写真
中くらいなモダンスタイルのおしゃれなアトリエ・スタジオ (白い壁、自立型机、黒い床) の写真
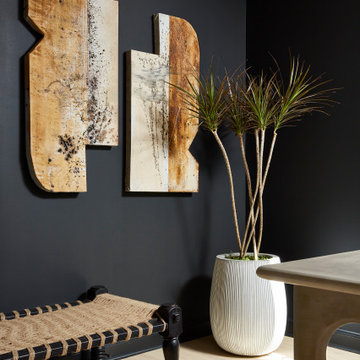
Peek a look at this moody home office which perfectly combines the tradition of this home with a moody modern vibe. Warm artwork in a unique shape sparks conversation. Plants are the perfect organic accent to make a space feel more alive.
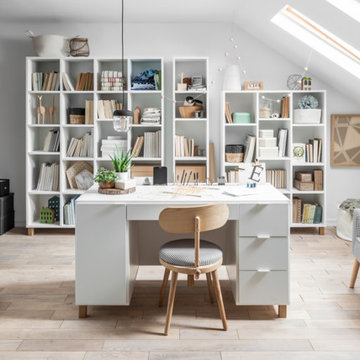
Our "Simple" Collection for home offices. Included in the photo are the "Simple Desk" with oak legs and three of our functional storage units. From left to right, "Simple Wide Bookshelf", "Simple Narrow Bookshelf" and "Simple Low Bookshelf".

Hi everyone:
My home office design
ready to work as B2B with interior designers
you can see also the video for this project
https://www.youtube.com/watch?v=-FgX3YfMRHI
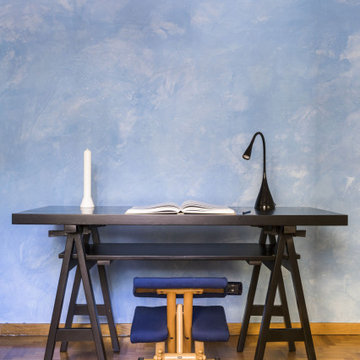
ローマにある中くらいなモダンスタイルのおしゃれなアトリエ・スタジオ (青い壁、淡色無垢フローリング、自立型机、ベージュの床) の写真
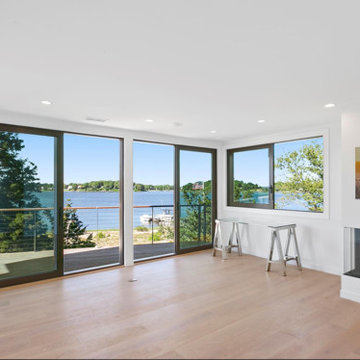
ニューヨークにある中くらいなモダンスタイルのおしゃれなアトリエ・スタジオ (白い壁、淡色無垢フローリング、コーナー設置型暖炉、漆喰の暖炉まわり、自立型机、ベージュの床) の写真
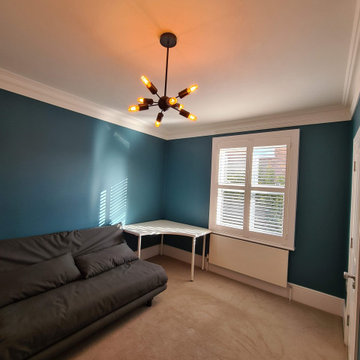
#playroom project completed..
.
From reinforce walls, spray ceiling and bespoke painting to putting all furniture back and general cleaning...
.
With this project all of loft conversion and 1st floor landing work is finished...
.
Client so happy ? I am even more happy- specially for using great colours and opportunity to decorate this space!!
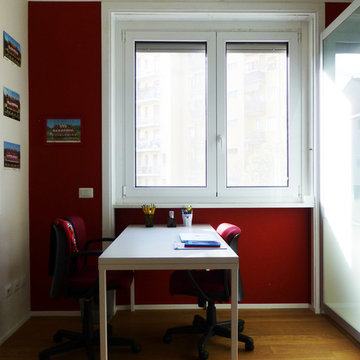
ミラノにあるお手頃価格の中くらいなモダンスタイルのおしゃれなアトリエ・スタジオ (赤い壁、淡色無垢フローリング、自立型机、ベージュの床) の写真
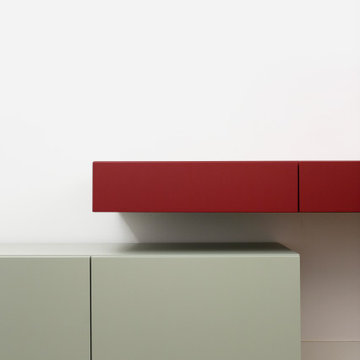
Per un appartamento in centro a Milano, mobili minimal dalle forme semplici e lineari, fatti di angoli e rette. Spazi aperti con pochi elementi contenitivi ma funzionali.
Nel progetto di ristrutturazie dell'architetto Valeria Sangalli Gariboldi ho contribuito a dare carattere all’abitazione nel centro della città, inserendo decorazioni ed installazioni adeguatamente create, tenendo conto delle richieste e dei gusti del committente.

ステンドグラス制作が趣味の奥様の工房です。お弟子さんを取って、ステンドグラス教室を開く予定で作られました。
東京23区にある低価格の中くらいなモダンスタイルのおしゃれなアトリエ・スタジオ (白い壁、クッションフロア、自立型机、ベージュの床) の写真
東京23区にある低価格の中くらいなモダンスタイルのおしゃれなアトリエ・スタジオ (白い壁、クッションフロア、自立型机、ベージュの床) の写真
中くらいなモダンスタイルのアトリエ・スタジオ (ベージュの床、黒い床、黄色い床) の写真
1
