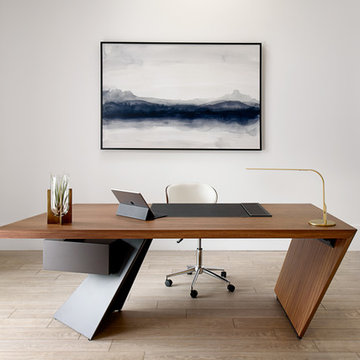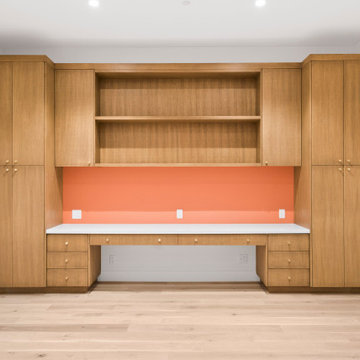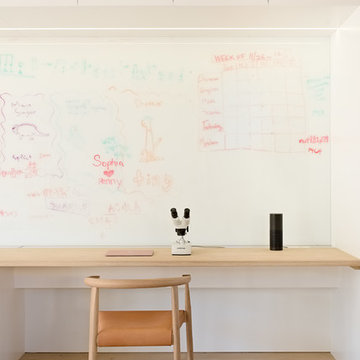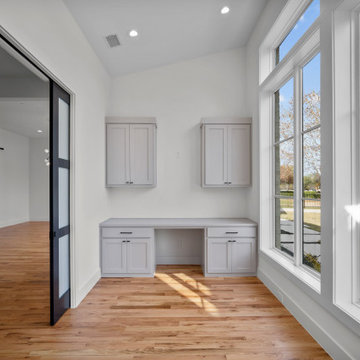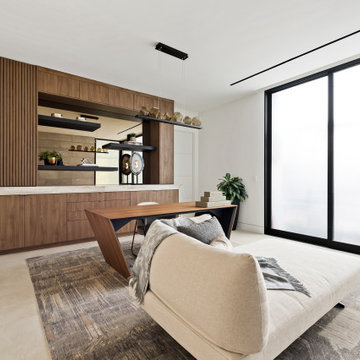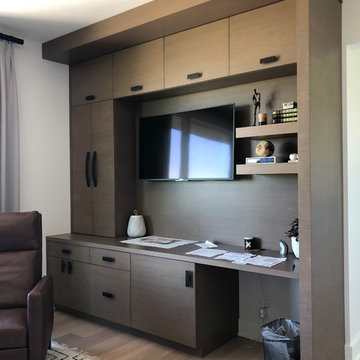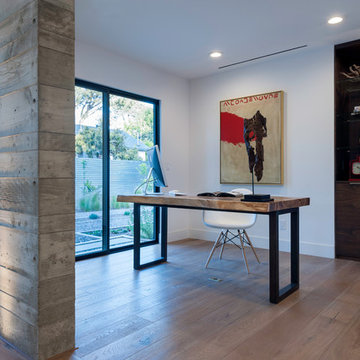モダンスタイルの書斎 (ベージュの床、黒い床、茶色い床、黄色い床、オレンジの壁、白い壁) の写真
絞り込み:
資材コスト
並び替え:今日の人気順
写真 1〜20 枚目(全 860 枚)

Modern Luxe Home in North Dallas with Parisian Elements. Luxury Modern Design. Heavily black and white with earthy touches. White walls, black cabinets, open shelving, resort-like master bedroom, modern yet feminine office. Light and bright. Fiddle leaf fig. Olive tree. Performance Fabric.
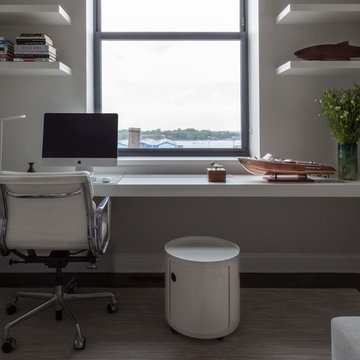
Notable decor elements include: Merida Rake rug,
Kartell Componibili storage container
Photography Francesco Bertocci
ニューヨークにある高級な広いモダンスタイルのおしゃれな書斎 (白い壁、濃色無垢フローリング、造り付け机、暖炉なし、茶色い床) の写真
ニューヨークにある高級な広いモダンスタイルのおしゃれな書斎 (白い壁、濃色無垢フローリング、造り付け机、暖炉なし、茶色い床) の写真
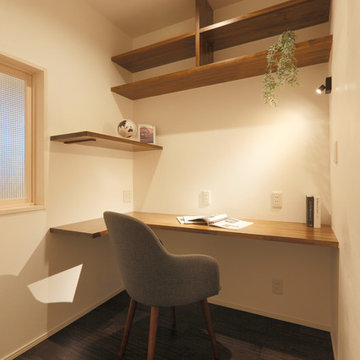
2階に設けた書斎スペースは、カウンターやコンセントの位置にもこだわりました。ついつい長居したくなる、ちょうどいいおこもり感。リビングの吹き抜け部分に小窓を設けました。
他の地域にあるモダンスタイルのおしゃれな書斎 (白い壁、濃色無垢フローリング、造り付け机、茶色い床) の写真
他の地域にあるモダンスタイルのおしゃれな書斎 (白い壁、濃色無垢フローリング、造り付け机、茶色い床) の写真
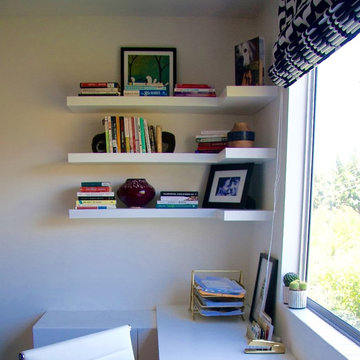
A West Hollywood couple gets a bright, modern office/guest room. A small space that does double-duty, with a touch of whimsical color and pattern.
Photos by: Sasha Puchalla
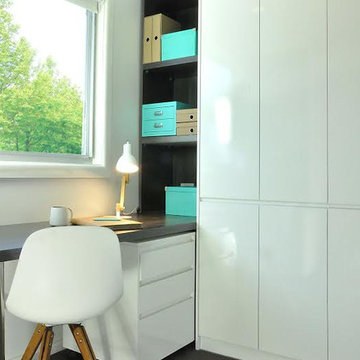
This Cabinets Live home office was selected to feature in the Polytec Catalogue to promote there range of decorative products.
シドニーにあるお手頃価格の広いモダンスタイルのおしゃれな書斎 (造り付け机、白い壁、カーペット敷き、暖炉なし、茶色い床) の写真
シドニーにあるお手頃価格の広いモダンスタイルのおしゃれな書斎 (造り付け机、白い壁、カーペット敷き、暖炉なし、茶色い床) の写真
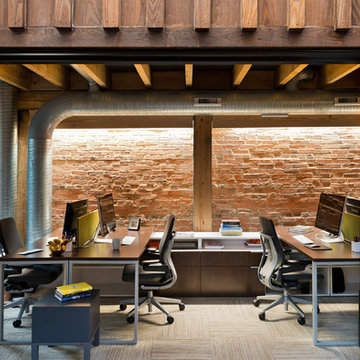
Paul Burk Photography
ボルチモアにある低価格の小さなモダンスタイルのおしゃれな書斎 (白い壁、無垢フローリング、暖炉なし、自立型机、茶色い床) の写真
ボルチモアにある低価格の小さなモダンスタイルのおしゃれな書斎 (白い壁、無垢フローリング、暖炉なし、自立型机、茶色い床) の写真
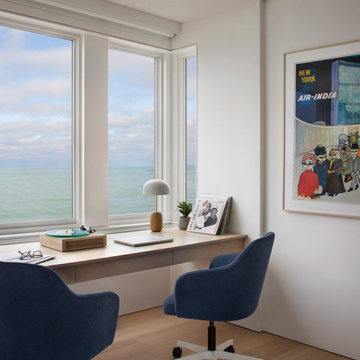
Experience urban sophistication meets artistic flair in this unique Chicago residence. Combining urban loft vibes with Beaux Arts elegance, it offers 7000 sq ft of modern luxury. Serene interiors, vibrant patterns, and panoramic views of Lake Michigan define this dreamy lakeside haven.
In the family room, a sleek floating desk provides a scenic view of Navy Pier. Complementing the elegant ambience, swivel chairs in vibrant blue add a delightful pop of color.
---
Joe McGuire Design is an Aspen and Boulder interior design firm bringing a uniquely holistic approach to home interiors since 2005.
For more about Joe McGuire Design, see here: https://www.joemcguiredesign.com/
To learn more about this project, see here:
https://www.joemcguiredesign.com/lake-shore-drive
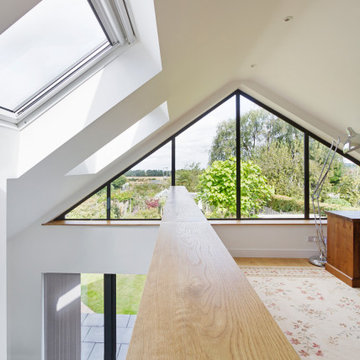
The understated exterior of our client’s new self-build home barely hints at the property’s more contemporary interiors. In fact, it’s a house brimming with design and sustainable innovation, inside and out.
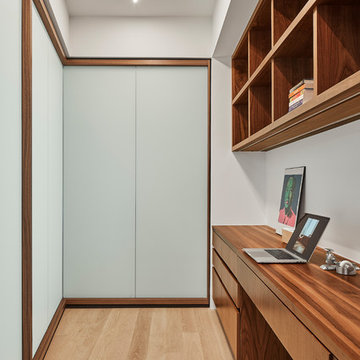
This 4,500-square-foot Soho Loft, a conjoined space on two floors of a converted Manhattan warehouse, was renovated and fitted with our custom cabinetry—making it a special project for us. We designed warm and sleek wood cabinetry and casework—lining the perimeter and opening up the rooms, allowing light and movement to flow freely deep into the space. The use of a translucent wall system and carefully designed lighting were key, highlighting the casework and accentuating its clean lines.
doublespace photography
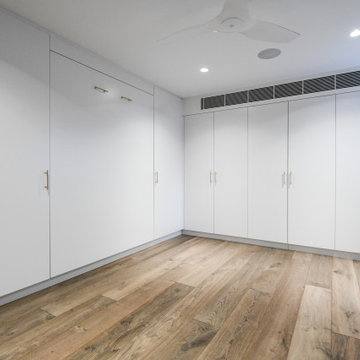
A home office turned instant guest room with a custom pull-down bed system hidden among custom wall joinery
シドニーにあるラグジュアリーな広いモダンスタイルのおしゃれなホームオフィス・書斎 (白い壁、濃色無垢フローリング、暖炉なし、造り付け机、茶色い床、折り上げ天井) の写真
シドニーにあるラグジュアリーな広いモダンスタイルのおしゃれなホームオフィス・書斎 (白い壁、濃色無垢フローリング、暖炉なし、造り付け机、茶色い床、折り上げ天井) の写真

Home office with hidden craft table. The craft table doors open and close to fully conceal the area via sliding pocket doors. The desk is built-in with tons of functionality. Hidden printer with locking file cabinets, pull-out printer drawer, hidden paper and printer ink storage, desk top power unit for easy gadget plug-in, all wires are concealed inside the desk. If you look behind the desk no wires are visible. The top is walnut wood veneer. The desk had to be designed so the operable windows could open and close.
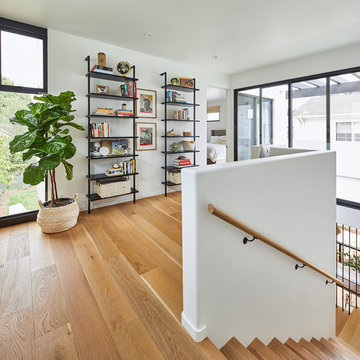
Top of stair opens to a landing homework / desk / study tucked behind the stair guardrail half- wall. South-facing natural light exposure from the sliding door opening- with access to a second floor outdoor family room deck - pours into the stair below throughout the day. Photo by Dan Arnold
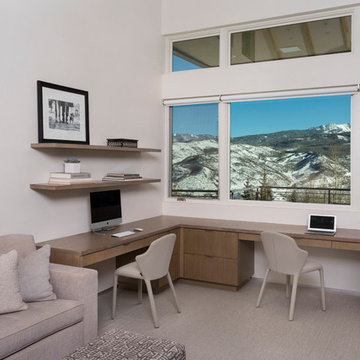
デンバーにある高級な中くらいなモダンスタイルのおしゃれな書斎 (白い壁、カーペット敷き、両方向型暖炉、漆喰の暖炉まわり、造り付け机、ベージュの床) の写真
モダンスタイルの書斎 (ベージュの床、黒い床、茶色い床、黄色い床、オレンジの壁、白い壁) の写真
1
