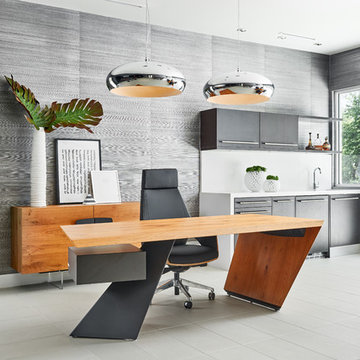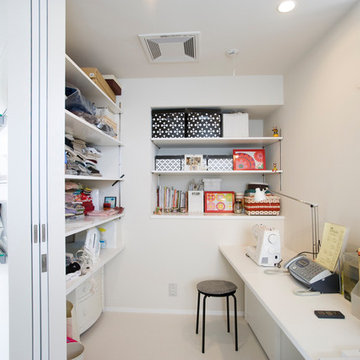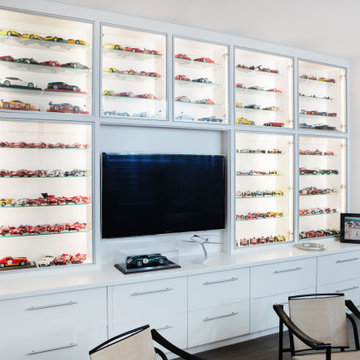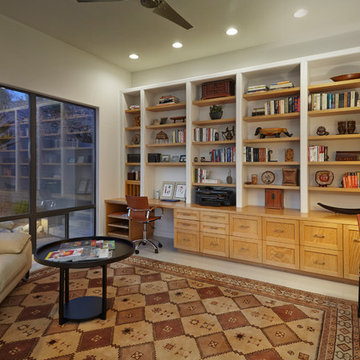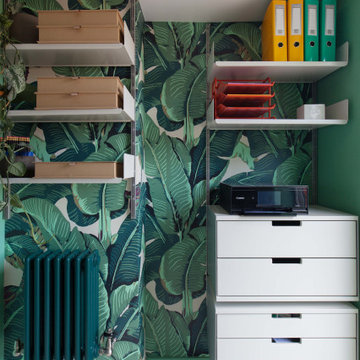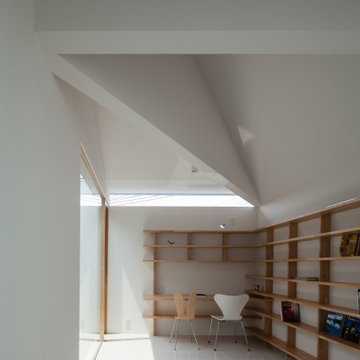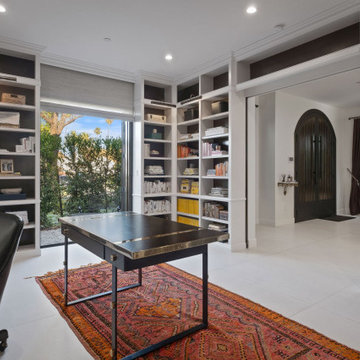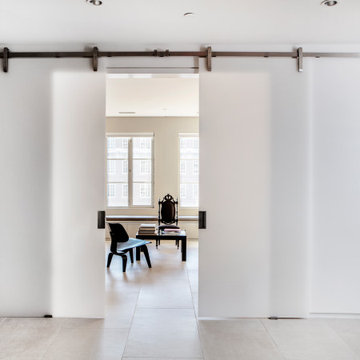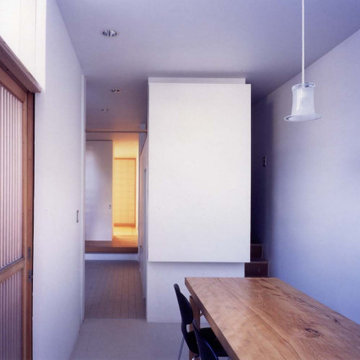モダンスタイルのホームオフィス・書斎 (磁器タイルの床、白い床) の写真
絞り込み:
資材コスト
並び替え:今日の人気順
写真 1〜20 枚目(全 33 枚)
1/4

We love when our clients trust us enough to do a second project for them. In the case of this couple looking for a NYC Pied-a-Terre – this was our 4th! After designing their homes in Bernardsville, NJ and San Diego, CA and a home for their daughter in Orange County, CA, we were called up for duty on the search for a NYC apartment which would accommodate this couple with room enough for their four children as well!
What we cherish most about working with clients is the trust that develops over time. In this case, not only were we asked to come on board for design and project coordination, but we also helped with the actual apartment selection decision between locations in TriBeCa, Upper West Side and the West Village. The TriBeCa building didn’t have enough services in the building; the Upper West Side neighborhood was too busy and impersonal; and, the West Village apartment was just right.
Our work on this apartment was to oversee the design and build-out of the combination of a 3,000 square foot 3-bedroom unit with a 1,000 square foot 1-bedroom unit. We reorganized the space to accommodate this family of 6. The living room in the 1 bedroom became the media room; the kitchen became a bar; and the bedroom became a guest suite.
The most amazing feature of this apartment are its views – uptown to the Empire State Building, downtown to the Statue of Liberty and west for the most vibrant sunsets. We opened up the space to create view lines through the apartment all the way back into the home office.
Customizing New York City apartments takes creativity and patience. In order to install recessed lighting, Ray devised a floating ceiling situated below the existing concrete ceiling to accept the wiring and housing.
In the design of the space, we wanted to create a flow and continuity between the public spaces. To do this, we designed walnut panels which run from the center hall through the media room into the office and on to the sitting room. The richness of the wood helps ground the space and draws your eye to the lightness of the gorgeous views. For additional light capture, we designed a 9 foot by 10 foot metal and mirror wall treatment in the living room. The purpose is to catch the light and reflect it back into the living space creating expansiveness and brightness.
Adding unique and meaningful art pieces is the critical final stage of design. For the master bedroom, we commissioned Ira Lohan, a Santa Fe, NM artist we know, to create a totem with glass feathers. This piece was inspired by folklore from his Native American roots which says home is defined by where an eagle’s feathers land. Ira drove this piece across the country and delivered and installed it himself!!
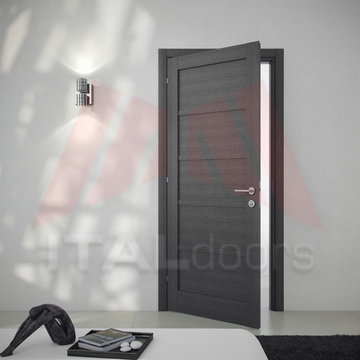
ITALdoors Grey finished door slab installed using Exterus architectural sliding system from Koblenz
マイアミにある中くらいなモダンスタイルのおしゃれなアトリエ・スタジオ (グレーの壁、暖炉なし、磁器タイルの床、自立型机、白い床) の写真
マイアミにある中くらいなモダンスタイルのおしゃれなアトリエ・スタジオ (グレーの壁、暖炉なし、磁器タイルの床、自立型机、白い床) の写真

Serenity Indian Wells luxury desert mansion modern home office views. Photo by William MacCollum.
ロサンゼルスにある巨大なモダンスタイルのおしゃれなアトリエ・スタジオ (白い壁、磁器タイルの床、両方向型暖炉、石材の暖炉まわり、自立型机、白い床、折り上げ天井) の写真
ロサンゼルスにある巨大なモダンスタイルのおしゃれなアトリエ・スタジオ (白い壁、磁器タイルの床、両方向型暖炉、石材の暖炉まわり、自立型机、白い床、折り上げ天井) の写真
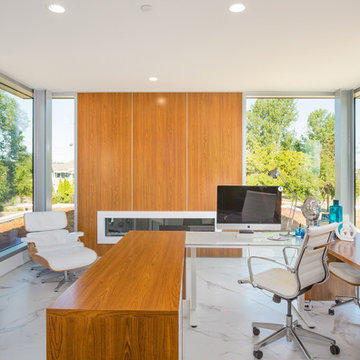
Modern home office in custom concrete and steel waterfront home. Exposed steel I beams are custom painted to match window material. All glass windows in the house have butt joint corners for maximum viewing. Large format 4 ft marble looking porcelain flooring is heated with radiant heat throughout the home. Office features living green roof, electric 80 inch fireplace with heater, 12 ft custom teak in wall storage and filing area, full bathroom with in-suite FAR sauna, wall safe and walk in closet area all with internal speaker system, Custom teak desk and furniture to match teak wall panel system. Truly one of the brightest offices with light pouring through the vast pieces of glass. Unobstructed views of mountain range and water and beach views. Custom large teak bypass doors give the room a open concept feel. Truly a delight work in this bright spacious office. John Bentley Photography - Vancouver
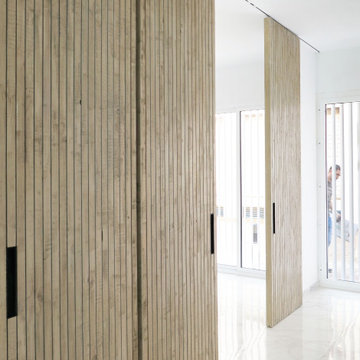
Las puertas colgadas abren el espacio, haciéndolo mas versátil y fluido.
Diseñamos la fachada para otorgar privacidad y seguridad pero añadir ventilación e iluminación natural.
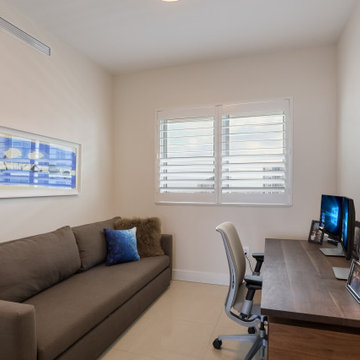
The den doubles as a second guest bedroom and home office. The sleeper sofa by Lee functions as either a large queen bed or two twin trundles.
タンパにあるモダンスタイルのおしゃれな書斎 (グレーの壁、磁器タイルの床、自立型机、白い床) の写真
タンパにあるモダンスタイルのおしゃれな書斎 (グレーの壁、磁器タイルの床、自立型机、白い床) の写真
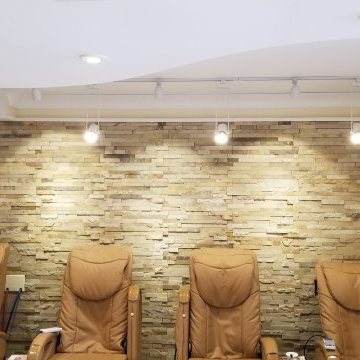
This old video store with carpeting and plastic tile on the walls was transformed into a Newbury Street chic salon for the Owner. Stone work, large tiles flooring, custom drywall ceiling, LED lighting, custom venting were all part of the project.
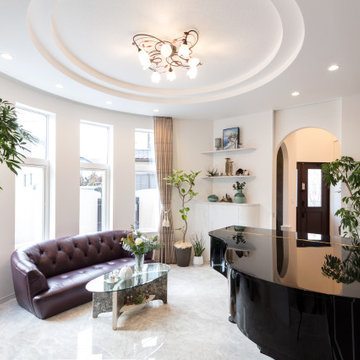
ピアノを始めとするミュージックサロン。
出入りに高揚感を覚えるアーチ状の下がり壁。
サークルの折り上げ天井と響きあう。
他の地域にある中くらいなモダンスタイルのおしゃれなアトリエ・スタジオ (白い壁、磁器タイルの床、白い床) の写真
他の地域にある中くらいなモダンスタイルのおしゃれなアトリエ・スタジオ (白い壁、磁器タイルの床、白い床) の写真
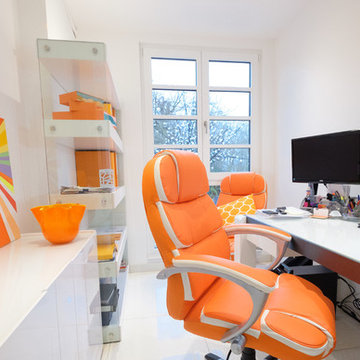
This his and hers home office pops colour!
CLPM project manager tip - connectivity is key in today's houses. If you have a large home then it may make sense to get professional advice to make sure that you don't experience any wifi cold spots.
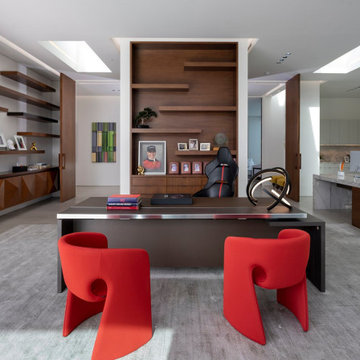
Serenity Indian Wells modern desert mansion luxury home office. Photo by William MacCollum.
ロサンゼルスにある巨大なモダンスタイルのおしゃれなアトリエ・スタジオ (白い壁、磁器タイルの床、自立型机、白い床、折り上げ天井) の写真
ロサンゼルスにある巨大なモダンスタイルのおしゃれなアトリエ・スタジオ (白い壁、磁器タイルの床、自立型机、白い床、折り上げ天井) の写真
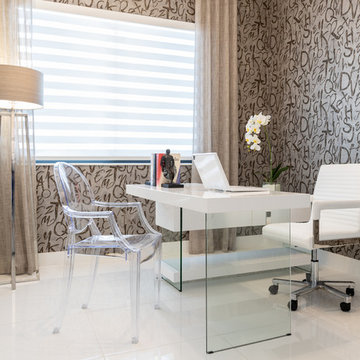
Interior Designer Julissa De los Santos, MH2G. Furniture, furnishings and accessories from Modern Home 2 Go (MH2G). Photography by Francisco Aguila.
マイアミにあるお手頃価格の中くらいなモダンスタイルのおしゃれな書斎 (自立型机、グレーの壁、磁器タイルの床、白い床) の写真
マイアミにあるお手頃価格の中くらいなモダンスタイルのおしゃれな書斎 (自立型机、グレーの壁、磁器タイルの床、白い床) の写真
モダンスタイルのホームオフィス・書斎 (磁器タイルの床、白い床) の写真
1
