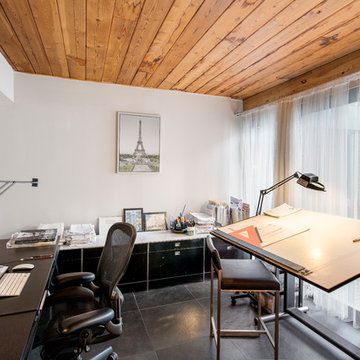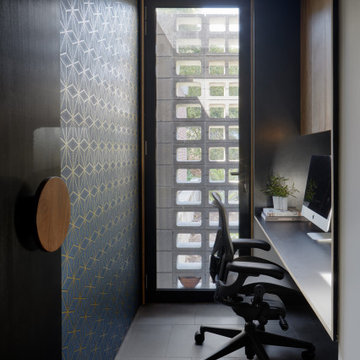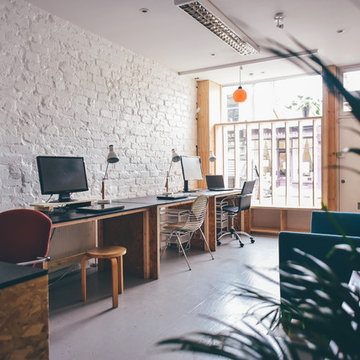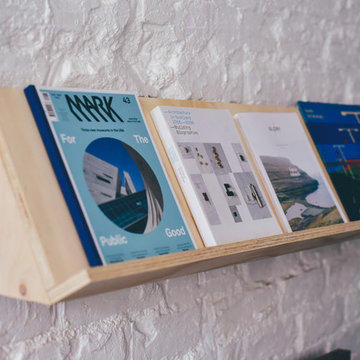モダンスタイルのホームオフィス・書斎 (合板フローリング、スレートの床、グレーの床) の写真
絞り込み:
資材コスト
並び替え:今日の人気順
写真 1〜20 枚目(全 25 枚)
1/5
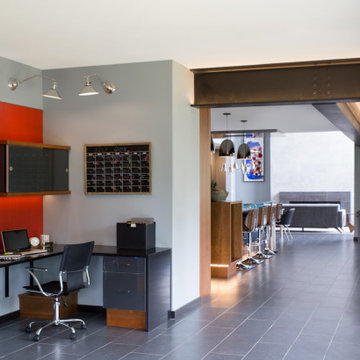
In this Cedar Rapids residence, sophistication meets bold design, seamlessly integrating dynamic accents and a vibrant palette. Every detail is meticulously planned, resulting in a captivating space that serves as a modern haven for the entire family.
Defined by a spacious Rowlette desk and a striking red wallpaper backdrop, this home office prioritizes functionality. Ample storage enhances organization, creating an environment conducive to productivity.
---
Project by Wiles Design Group. Their Cedar Rapids-based design studio serves the entire Midwest, including Iowa City, Dubuque, Davenport, and Waterloo, as well as North Missouri and St. Louis.
For more about Wiles Design Group, see here: https://wilesdesigngroup.com/
To learn more about this project, see here: https://wilesdesigngroup.com/cedar-rapids-dramatic-family-home-design
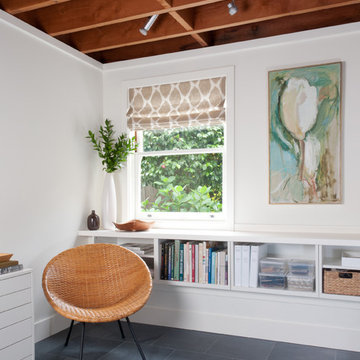
Our focus was to make great use of a garage-level space with a garden view. The design features the 75-year old redwood joists and incorporates ample storage space. // Photographer: Caroline Johnson
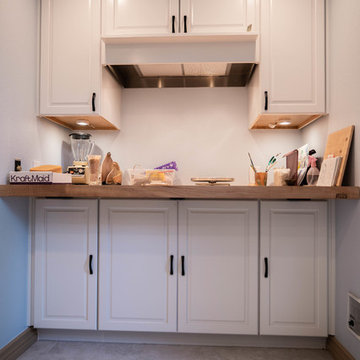
This art studio also has a custom hood for a portable stove top, natural wood counter top and beautiful white cabinetry for additional space. This area has teek baseboards, recessed lights and ceiling crown molding.
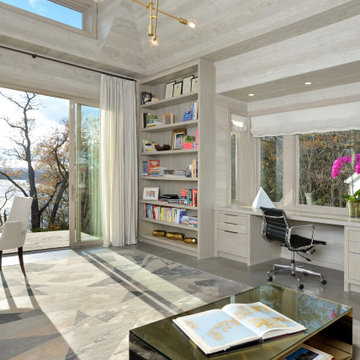
トロントにあるラグジュアリーな巨大なモダンスタイルのおしゃれな書斎 (グレーの壁、スレートの床、暖炉なし、造り付け机、グレーの床、三角天井、板張り壁) の写真
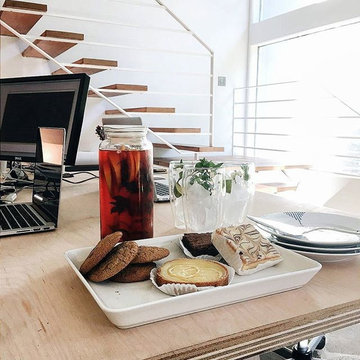
Studio Geiger Architecture works from a Studio in Princeton with 20' glass walls facing a garden. The original architect of the structure is the renowned Marcel Breuer. Studio Geiger added plants to bring the outdoors in along with furniture and furnishings that are durable and functional.
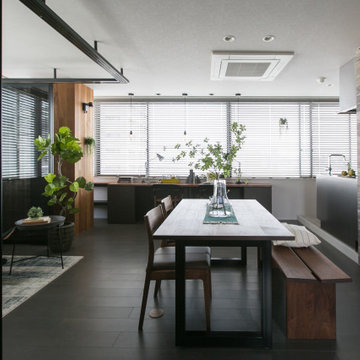
45㎡程の築30年程のマンションリノベーション工事。
1room→1ldkに変更しました。
オフィス又は1ldkの居室としても使用可能。
男性のオフィスらしく、モダンでちょっとカジュアルをなブルックリンスタイルをテーマにデザインしています。
他の地域にあるモダンスタイルのおしゃれなホームオフィス・書斎 (グレーの壁、合板フローリング、暖炉なし、造り付け机、グレーの床、クロスの天井、壁紙) の写真
他の地域にあるモダンスタイルのおしゃれなホームオフィス・書斎 (グレーの壁、合板フローリング、暖炉なし、造り付け机、グレーの床、クロスの天井、壁紙) の写真
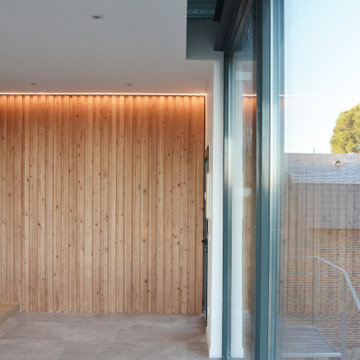
Tabique de madera para darle un aire más acogedor, colocamos una tira de led sobre este. La iluminación nos ayuda a darle mucha personalidad a los espacios.
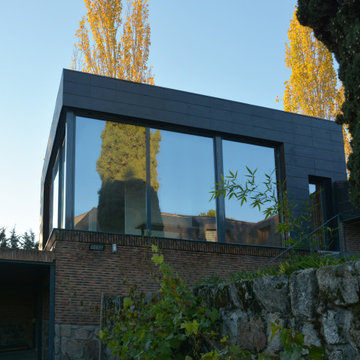
En esta imagen vemos el exterior del despacho, se puede apreciar como se conecta a la vivienda existente de ladrillo. Queríamos darle un aire más moderno pero a su vez construir algo que encajase con la casa original. Utilizamos pizarra Makali, del mismo tono que el tejado con el que nos encontramos.
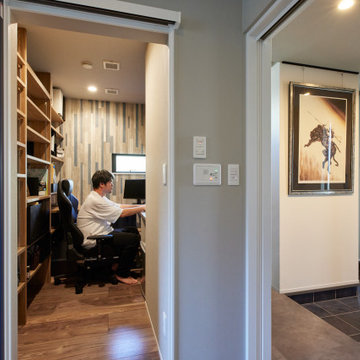
主寝室からアクセスする書斎。
L字型のカウンターにたっぷりな壁面収納を確保。
リモートワークもはかどります。
他の地域にあるモダンスタイルのおしゃれな書斎 (マルチカラーの壁、合板フローリング、造り付け机、グレーの床、クロスの天井、壁紙、白い天井) の写真
他の地域にあるモダンスタイルのおしゃれな書斎 (マルチカラーの壁、合板フローリング、造り付け机、グレーの床、クロスの天井、壁紙、白い天井) の写真
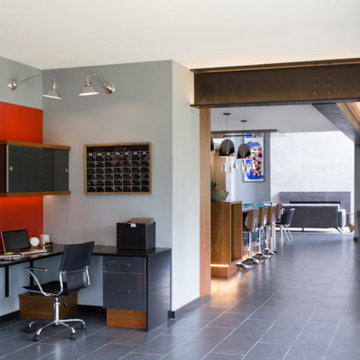
Project by Wiles Design Group. Their Cedar Rapids-based design studio serves the entire Midwest, including Iowa City, Dubuque, Davenport, and Waterloo, as well as North Missouri and St. Louis.
For more about Wiles Design Group, see here: https://www.wilesdesigngroup.com/
To learn more about this project, see here: https://wilesdesigngroup.com/dramatic-family-home
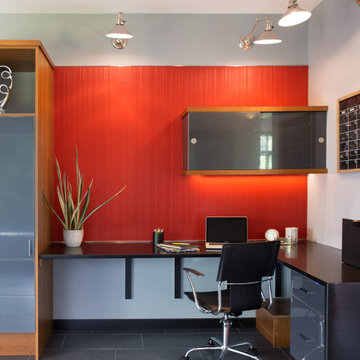
In this Cedar Rapids residence, sophistication meets bold design, seamlessly integrating dynamic accents and a vibrant palette. Every detail is meticulously planned, resulting in a captivating space that serves as a modern haven for the entire family.
Defined by a spacious Rowlette desk and a striking red wallpaper backdrop, this home office prioritizes functionality. Ample storage enhances organization, creating an environment conducive to productivity.
---
Project by Wiles Design Group. Their Cedar Rapids-based design studio serves the entire Midwest, including Iowa City, Dubuque, Davenport, and Waterloo, as well as North Missouri and St. Louis.
For more about Wiles Design Group, see here: https://wilesdesigngroup.com/
To learn more about this project, see here: https://wilesdesigngroup.com/cedar-rapids-dramatic-family-home-design
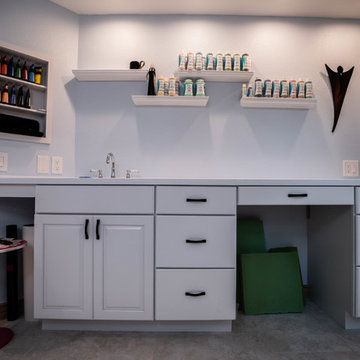
New art studio conversion for our clients in Morgan Hill. Each space was designed for comfort, creativity and easy cleanup. We used White laminate counter tops with an integrated stainless steel sink above the custom white cabinetry. The flooring is a mosaic of gray slab tile with grey grout.
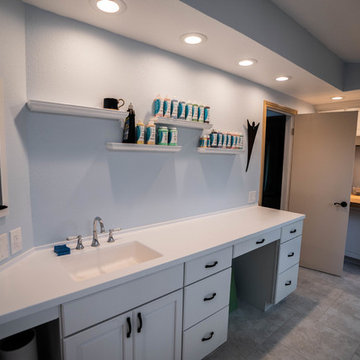
Here you can see we added two types of countertops, one white laminate countertop and one natural teek wood countertop to match the rooms trim. Beautifully custom white cabinets and recessed lights give this space storage and functionality. The mosaic slate flooring also creates an artistic feel.
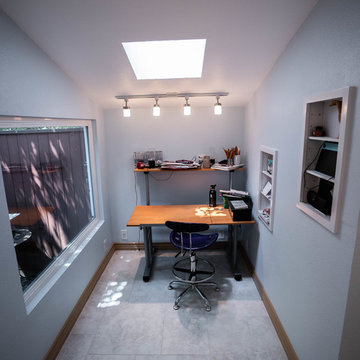
To enjoy the view of the backyard as well as the natural lighting this space has a new construction window and newly added skylight. We added two more of the medicine cabinet conversions and continued the mosaic slab flooring throughout the studio. The entire studio has a teek baseboard trim and fresh interior paint.
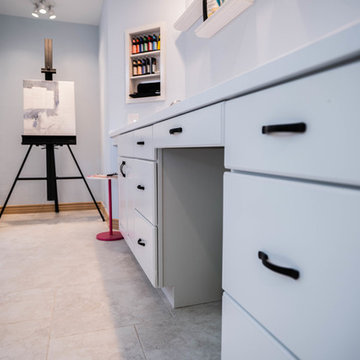
Close up of the white cabinetry, and black hardware. We also have a feature painting by the artist himself. We used a few medicine cabinet conversions to complete the art studio as well as a close up look at the slab tile flooring with grey grout. In the art display niche we also added a custom 3 bulb ceiling lamp for optimum lighting,
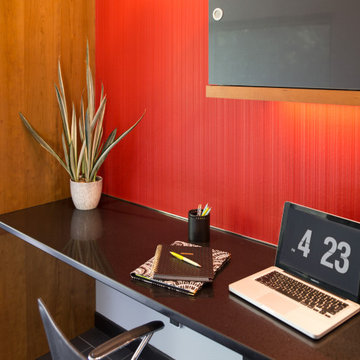
In this Cedar Rapids residence, sophistication meets bold design, seamlessly integrating dynamic accents and a vibrant palette. Every detail is meticulously planned, resulting in a captivating space that serves as a modern haven for the entire family.
Defined by a spacious Rowlette desk and a striking red wallpaper backdrop, this home office prioritizes functionality. Ample storage enhances organization, creating an environment conducive to productivity.
---
Project by Wiles Design Group. Their Cedar Rapids-based design studio serves the entire Midwest, including Iowa City, Dubuque, Davenport, and Waterloo, as well as North Missouri and St. Louis.
For more about Wiles Design Group, see here: https://wilesdesigngroup.com/
To learn more about this project, see here: https://wilesdesigngroup.com/cedar-rapids-dramatic-family-home-design
モダンスタイルのホームオフィス・書斎 (合板フローリング、スレートの床、グレーの床) の写真
1
