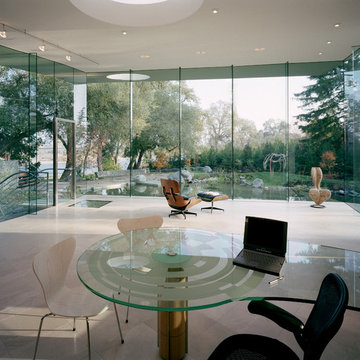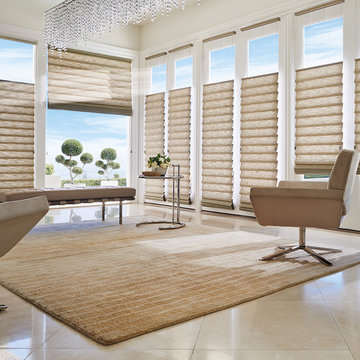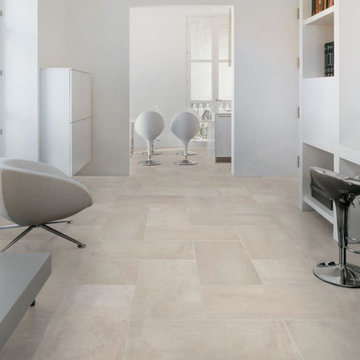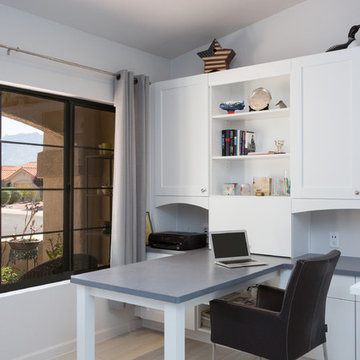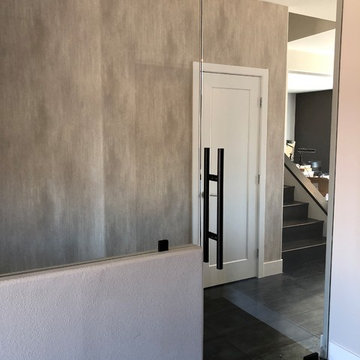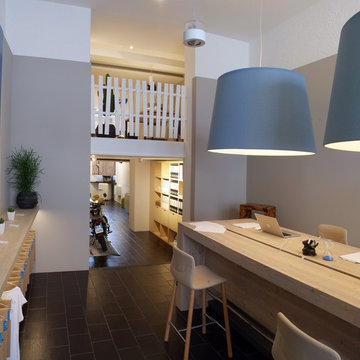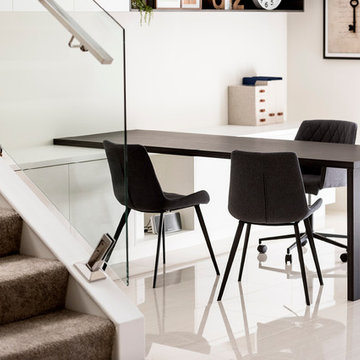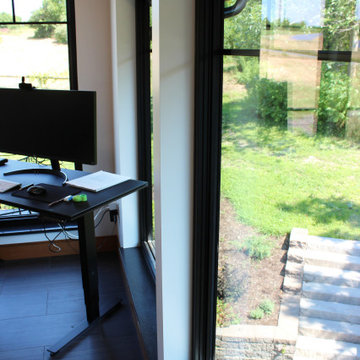モダンスタイルのホームオフィス・書斎 (ライムストーンの床、磁器タイルの床、ベージュの床、黒い床、黄色い床、白い壁) の写真
絞り込み:
資材コスト
並び替え:今日の人気順
写真 1〜20 枚目(全 48 枚)
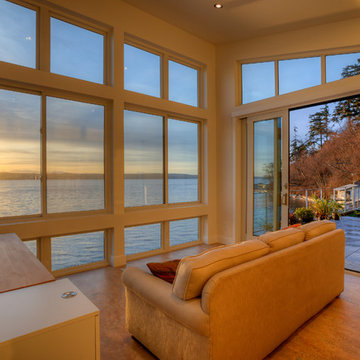
Third level study with access to roof garden. Camano sunset. Photography by Lucas Henning.
シアトルにある高級な中くらいなモダンスタイルのおしゃれな書斎 (白い壁、磁器タイルの床、自立型机、ベージュの床) の写真
シアトルにある高級な中くらいなモダンスタイルのおしゃれな書斎 (白い壁、磁器タイルの床、自立型机、ベージュの床) の写真
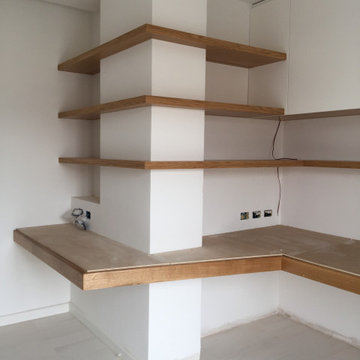
Arredamneto progettato e realizzato su misura, intorno al pilastro, con itegrazione di mansole lumino e tecnologiche
ローマにある高級な広いモダンスタイルのおしゃれなアトリエ・スタジオ (白い壁、磁器タイルの床、造り付け机、ベージュの床) の写真
ローマにある高級な広いモダンスタイルのおしゃれなアトリエ・スタジオ (白い壁、磁器タイルの床、造り付け机、ベージュの床) の写真
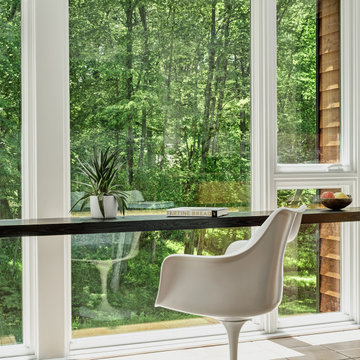
Time had stood still at this 1970s ranch in Armonk when the owners invited us to collaborate with them to transform it into a modern, light-filled home for their young family. The budget was lean, so economy was a primary consideration for every design decision. The challenge was to identify the modest home’s virtues – vaulted ceilings and a lovely backyard – and accentuate them by strategically optimizing available funds.
We were tasked with rectifying a dysfunctional interior stair, connecting to the outdoors with new large windows, and updating the exterior. We focused our attention on a finite set of architectural moves which would have the biggest impact and improve our clients’ daily experience of the home. Detailing was kept simple, using common grade materials and standard components. All exterior walls were revamped with new windows and siding. Although these materials were not particularly costly, thoughtful layout of boards, battens, and openings produced a cohesive, rigorous composition at each facade.
Since the budget would not cover the homeowners’ complete wish list, some items were bracketed for subsequent phases. The challenge was to establish a framework that would allow future work – including a new roof and kitchen renovation – to proceed smoothly.
The homeowners, both scientists, were enthusiastic collaborators, contributing their outstanding design sensibilities to selection of fixtures and finishes. Construction ended just in time for the arrival of their baby – and with that, the transformation of their family home was complete.
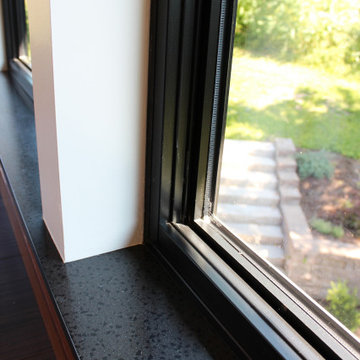
Formica solid surface custom window sill
ニューヨークにあるモダンスタイルのおしゃれな書斎 (白い壁、磁器タイルの床、自立型机、黒い床、三角天井) の写真
ニューヨークにあるモダンスタイルのおしゃれな書斎 (白い壁、磁器タイルの床、自立型机、黒い床、三角天井) の写真
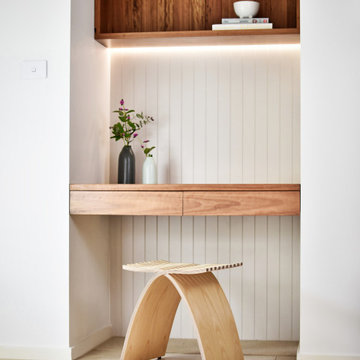
An internal playroom was filled in to create study and storage spaces for the adjacent rooms, including a study nook, a walk in robe and hallway cupboards with a seating nook for the children.
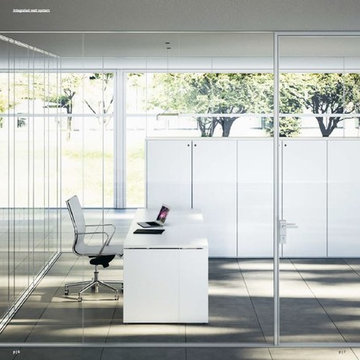
Perfekte Integration. Wände mit
Doppelverglasung bestehen aus
Glaselementen in voller Höhe, mit einer
Struktur aus fließgepressten
Aluminiumprofilen, die den Einbau von zwei
außenbündigen Glasscheiben in der gleichen
Schiene ermöglichen. Die Profile dieser
Struktur werden im Fußboden oder in der
Hängedecke versenkt.
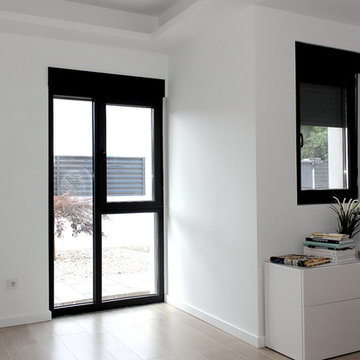
Germán Obraclick
他の地域にあるモダンスタイルのおしゃれなホームオフィス・書斎 (白い壁、磁器タイルの床、ベージュの床) の写真
他の地域にあるモダンスタイルのおしゃれなホームオフィス・書斎 (白い壁、磁器タイルの床、ベージュの床) の写真
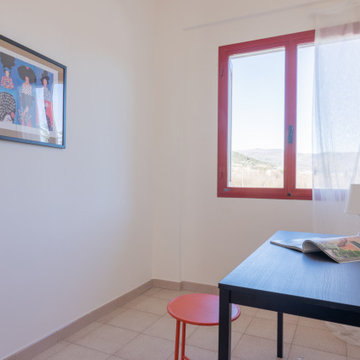
ristrutturazione, home staging e fotografia per investitore immobiliare arch. Debora Di Michele - micro interior design Pescara - Roma
他の地域にある低価格の小さなモダンスタイルのおしゃれなクラフトルーム (白い壁、磁器タイルの床、自立型机、ベージュの床) の写真
他の地域にある低価格の小さなモダンスタイルのおしゃれなクラフトルーム (白い壁、磁器タイルの床、自立型机、ベージュの床) の写真
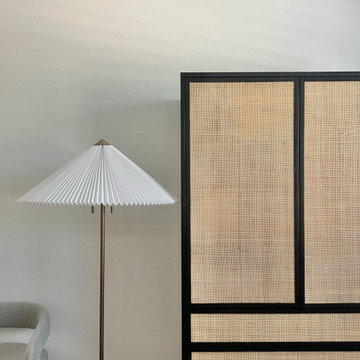
Small snippets of an office design that is every bit welcoming and inspiring.
フェニックスにあるお手頃価格の小さなモダンスタイルのおしゃれなホームオフィス・書斎 (ライブラリー、白い壁、磁器タイルの床、自立型机、ベージュの床) の写真
フェニックスにあるお手頃価格の小さなモダンスタイルのおしゃれなホームオフィス・書斎 (ライブラリー、白い壁、磁器タイルの床、自立型机、ベージュの床) の写真
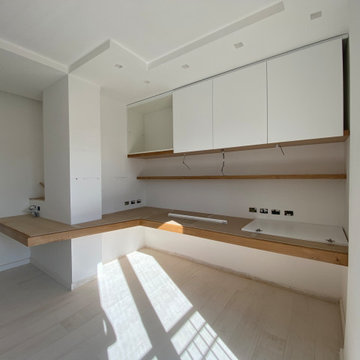
Arredamneto progettato e realizzato su misura, intorno al pilastro, con itegrazione di mansole lumino e tecnologiche
ローマにある高級な広いモダンスタイルのおしゃれなアトリエ・スタジオ (磁器タイルの床、ベージュの床、格子天井、白い壁、造り付け机、パネル壁) の写真
ローマにある高級な広いモダンスタイルのおしゃれなアトリエ・スタジオ (磁器タイルの床、ベージュの床、格子天井、白い壁、造り付け机、パネル壁) の写真
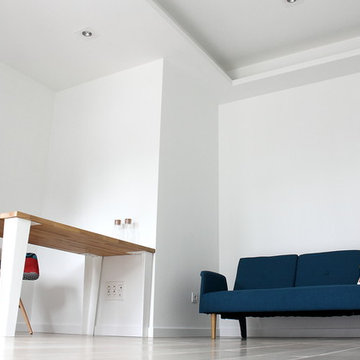
Germán Obraclick
他の地域にあるモダンスタイルのおしゃれなホームオフィス・書斎 (白い壁、磁器タイルの床、ベージュの床) の写真
他の地域にあるモダンスタイルのおしゃれなホームオフィス・書斎 (白い壁、磁器タイルの床、ベージュの床) の写真
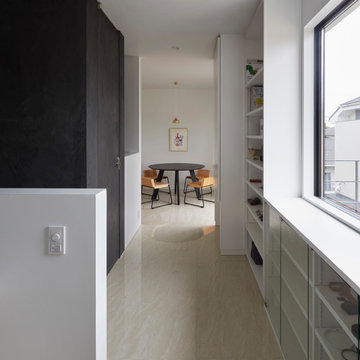
書斎コーナーからLDKに至る通路脇にディスプレイ棚を設置しています
他の地域にあるモダンスタイルのおしゃれなホームオフィス・書斎 (白い壁、磁器タイルの床、ベージュの床) の写真
他の地域にあるモダンスタイルのおしゃれなホームオフィス・書斎 (白い壁、磁器タイルの床、ベージュの床) の写真
モダンスタイルのホームオフィス・書斎 (ライムストーンの床、磁器タイルの床、ベージュの床、黒い床、黄色い床、白い壁) の写真
1
