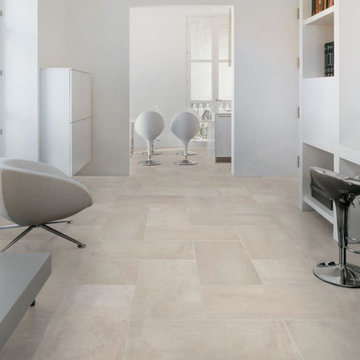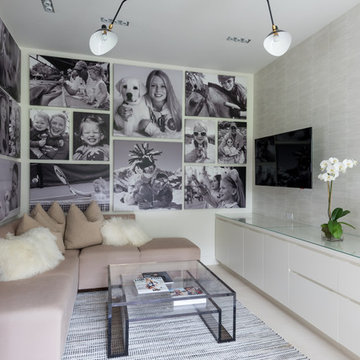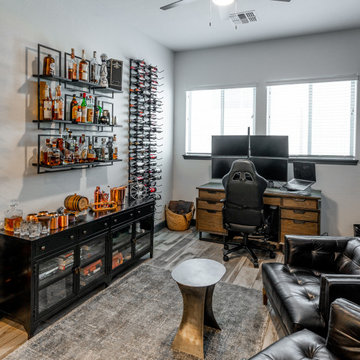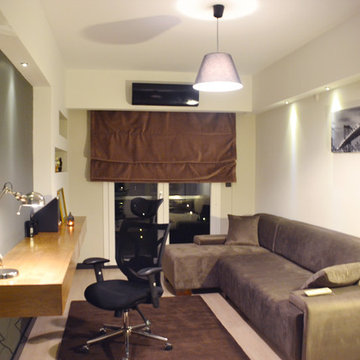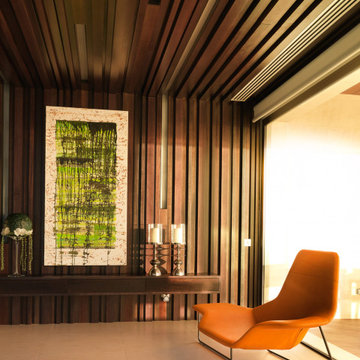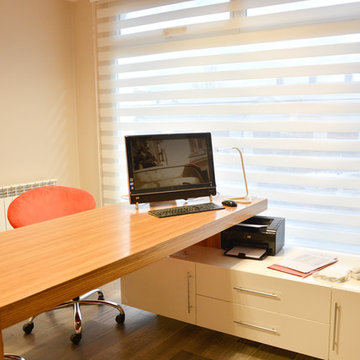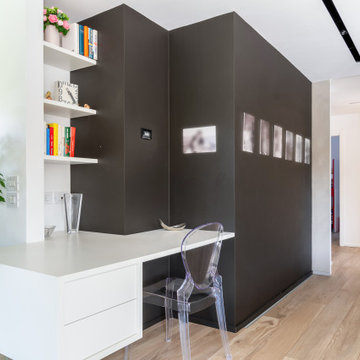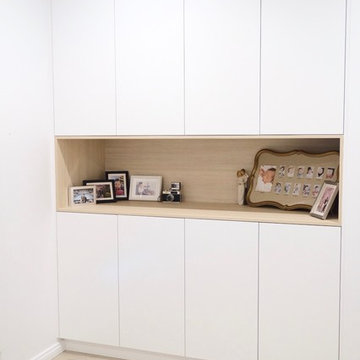モダンスタイルのホームオフィス・書斎 (ラミネートの床、磁器タイルの床、ベージュの床) の写真
絞り込み:
資材コスト
並び替え:今日の人気順
写真 1〜20 枚目(全 127 枚)
1/5
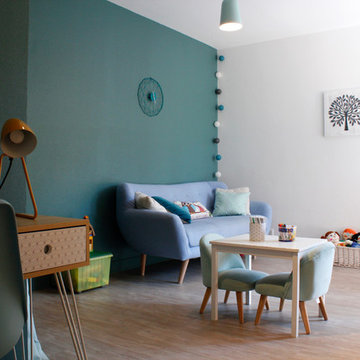
Photos 5070
ボルドーにある低価格の広いモダンスタイルのおしゃれなホームオフィス・書斎 (ライブラリー、青い壁、ラミネートの床、自立型机、ベージュの床) の写真
ボルドーにある低価格の広いモダンスタイルのおしゃれなホームオフィス・書斎 (ライブラリー、青い壁、ラミネートの床、自立型机、ベージュの床) の写真
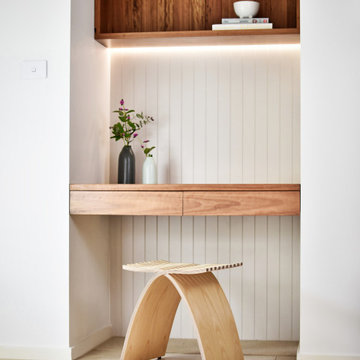
An internal playroom was filled in to create study and storage spaces for the adjacent rooms, including a study nook, a walk in robe and hallway cupboards with a seating nook for the children.
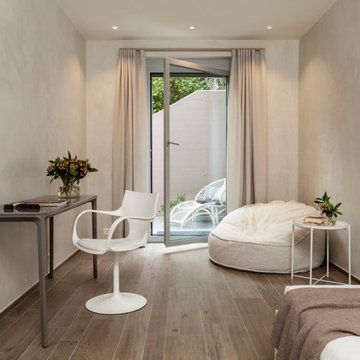
Nella cameretta studio il letto è ancora di Bolzan, la console con gambe in alluminio pressofuso cromato SLIM di Sovet con piano in vetro temperato color creta (design di Matthias Demacker), la poltroncina girevole Flûte sempre di Sovet (design Studio Sovet). Il pouff a terra è il modello East Cay di Ville Venete, azienda che valorizza la tradizione e l’esperienza della tappezzeria veneziana, interpretando un nuovo modo di vivere il living quotidiano; un modello che può anche stare all'aperto perchè nasce per l'Outdoor. Per i tendaggi sempre Corsini Rifiniture d'Interni.
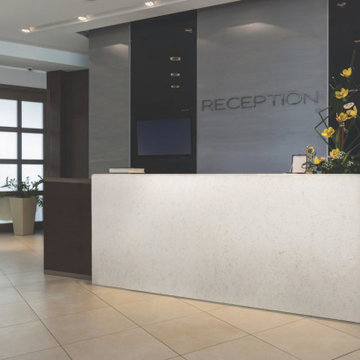
BRAVA MARFIL - RU706
Brava Marfil’s warm taupe background and rich brown marbling create an understated decadence that’s timeless and distinctive.
PATTERN: VEINEDFINISH: POLISHEDCOLLECTION: CASCINASLAB SIZE: JUMBO (65" X 130")
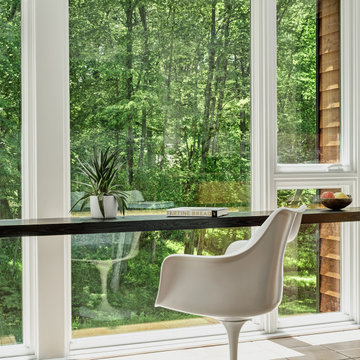
Time had stood still at this 1970s ranch in Armonk when the owners invited us to collaborate with them to transform it into a modern, light-filled home for their young family. The budget was lean, so economy was a primary consideration for every design decision. The challenge was to identify the modest home’s virtues – vaulted ceilings and a lovely backyard – and accentuate them by strategically optimizing available funds.
We were tasked with rectifying a dysfunctional interior stair, connecting to the outdoors with new large windows, and updating the exterior. We focused our attention on a finite set of architectural moves which would have the biggest impact and improve our clients’ daily experience of the home. Detailing was kept simple, using common grade materials and standard components. All exterior walls were revamped with new windows and siding. Although these materials were not particularly costly, thoughtful layout of boards, battens, and openings produced a cohesive, rigorous composition at each facade.
Since the budget would not cover the homeowners’ complete wish list, some items were bracketed for subsequent phases. The challenge was to establish a framework that would allow future work – including a new roof and kitchen renovation – to proceed smoothly.
The homeowners, both scientists, were enthusiastic collaborators, contributing their outstanding design sensibilities to selection of fixtures and finishes. Construction ended just in time for the arrival of their baby – and with that, the transformation of their family home was complete.
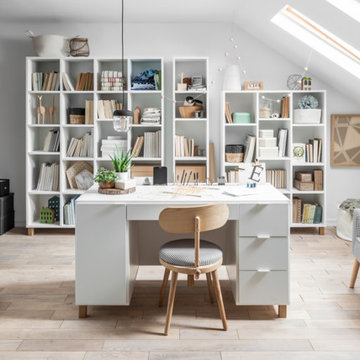
Our "Simple" Collection for home offices. Included in the photo are the "Simple Desk" with oak legs and three of our functional storage units. From left to right, "Simple Wide Bookshelf", "Simple Narrow Bookshelf" and "Simple Low Bookshelf".
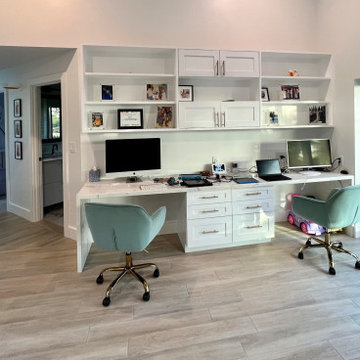
This dated home has been massively transformed with modern additions, finishes and fixtures. A full turn key every surface touched. Created a new floor plan of the existing interior of the main house. We exposed the T&G ceilings and captured the height in most areas. The exterior hardscape, windows- siding-roof all new materials. The main building was re-space planned to add a glass dining area wine bar and then also extended to bridge to another existing building to become the main suite with a huge bedroom, main bath and main closet with high ceilings. In addition to the three bedrooms and two bathrooms that were reconfigured. Surrounding the main suite building are new decks and a new elevated pool. These decks then also connected the entire much larger home to the existing - yet transformed pool cottage. The lower level contains 3 garage areas and storage rooms. The sunset views -spectacular of Molokini and West Maui mountains.
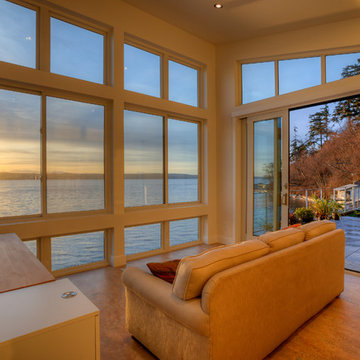
Third level study with access to roof garden. Camano sunset. Photography by Lucas Henning.
シアトルにある高級な中くらいなモダンスタイルのおしゃれな書斎 (白い壁、磁器タイルの床、自立型机、ベージュの床) の写真
シアトルにある高級な中くらいなモダンスタイルのおしゃれな書斎 (白い壁、磁器タイルの床、自立型机、ベージュの床) の写真
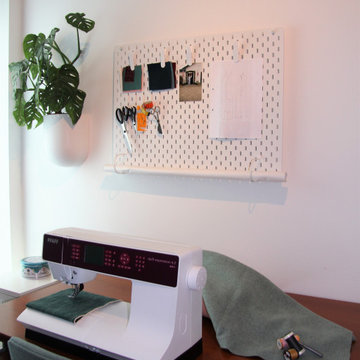
Gør din arbejdsplads attraktiv ved, at omgive dig med inspiration til dit arbejde.
他の地域にあるモダンスタイルのおしゃれなクラフトルーム (白い壁、ラミネートの床、自立型机、ベージュの床) の写真
他の地域にあるモダンスタイルのおしゃれなクラフトルーム (白い壁、ラミネートの床、自立型机、ベージュの床) の写真
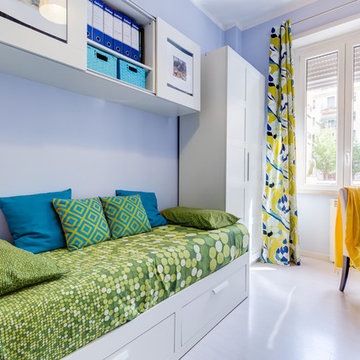
2° Camera (CAMERETTA - STUDIO) - La seconda camera accoglie un ambiente multifunzione. Uno studio attrezzato con scrivania e salottino, completo di pensili, mobili porta TV e due armadi all'occorrenza si trasforma in camera singola o matrimoniale per gli ospiti. I colori utilizzati sono quelli rilassanti presi a prestito dal Feng Shui, l'indaco delicato ed il verde energetico con tocchi di blu e giallo.
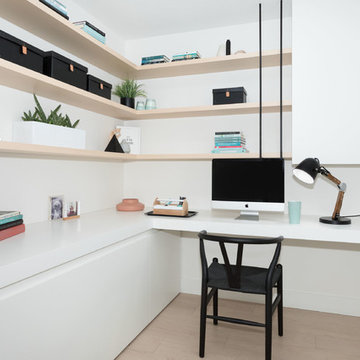
Kristen McGaughey
バンクーバーにある高級な中くらいなモダンスタイルのおしゃれなホームオフィス・書斎 (白い壁、ラミネートの床、造り付け机、ベージュの床) の写真
バンクーバーにある高級な中くらいなモダンスタイルのおしゃれなホームオフィス・書斎 (白い壁、ラミネートの床、造り付け机、ベージュの床) の写真
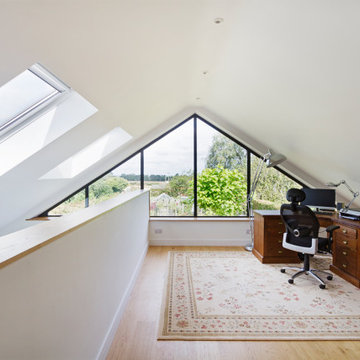
The understated exterior of our client’s new self-build home barely hints at the property’s more contemporary interiors. In fact, it’s a house brimming with design and sustainable innovation, inside and out.
モダンスタイルのホームオフィス・書斎 (ラミネートの床、磁器タイルの床、ベージュの床) の写真
1
