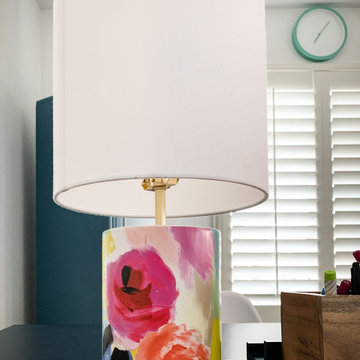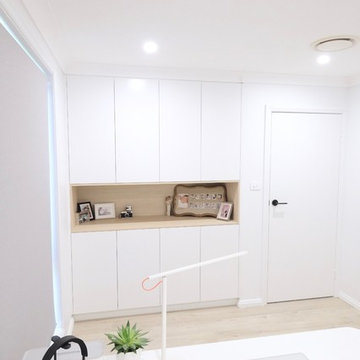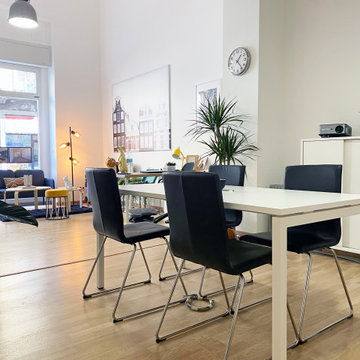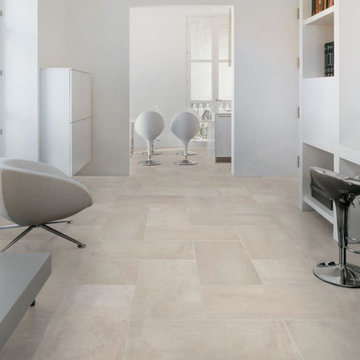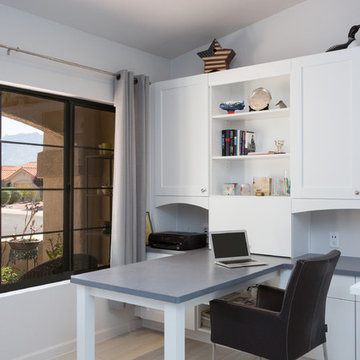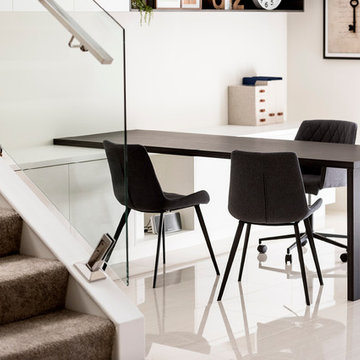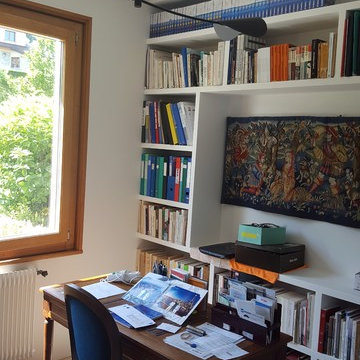モダンスタイルのホームオフィス・書斎 (ラミネートの床、リノリウムの床、磁器タイルの床、ベージュの床、オレンジの壁、白い壁) の写真
絞り込み:
資材コスト
並び替え:今日の人気順
写真 1〜20 枚目(全 83 枚)
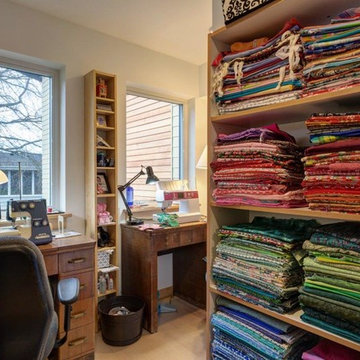
Winner of Department of Energy's 2018 Housing Innovation Awards
Design by [bundle] design services
Photography by C9 Photography
シアトルにある中くらいなモダンスタイルのおしゃれなクラフトルーム (白い壁、リノリウムの床、暖炉なし、自立型机、ベージュの床) の写真
シアトルにある中くらいなモダンスタイルのおしゃれなクラフトルーム (白い壁、リノリウムの床、暖炉なし、自立型机、ベージュの床) の写真
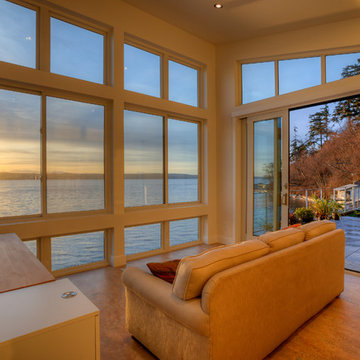
Third level study with access to roof garden. Camano sunset. Photography by Lucas Henning.
シアトルにある高級な中くらいなモダンスタイルのおしゃれな書斎 (白い壁、磁器タイルの床、自立型机、ベージュの床) の写真
シアトルにある高級な中くらいなモダンスタイルのおしゃれな書斎 (白い壁、磁器タイルの床、自立型机、ベージュの床) の写真
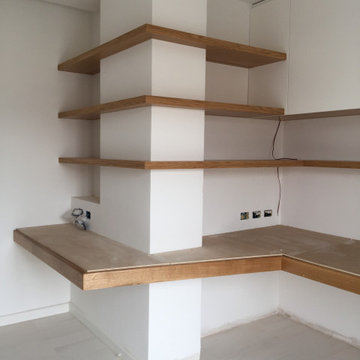
Arredamneto progettato e realizzato su misura, intorno al pilastro, con itegrazione di mansole lumino e tecnologiche
ローマにある高級な広いモダンスタイルのおしゃれなアトリエ・スタジオ (白い壁、磁器タイルの床、造り付け机、ベージュの床) の写真
ローマにある高級な広いモダンスタイルのおしゃれなアトリエ・スタジオ (白い壁、磁器タイルの床、造り付け机、ベージュの床) の写真
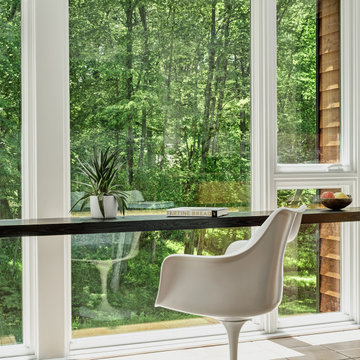
Time had stood still at this 1970s ranch in Armonk when the owners invited us to collaborate with them to transform it into a modern, light-filled home for their young family. The budget was lean, so economy was a primary consideration for every design decision. The challenge was to identify the modest home’s virtues – vaulted ceilings and a lovely backyard – and accentuate them by strategically optimizing available funds.
We were tasked with rectifying a dysfunctional interior stair, connecting to the outdoors with new large windows, and updating the exterior. We focused our attention on a finite set of architectural moves which would have the biggest impact and improve our clients’ daily experience of the home. Detailing was kept simple, using common grade materials and standard components. All exterior walls were revamped with new windows and siding. Although these materials were not particularly costly, thoughtful layout of boards, battens, and openings produced a cohesive, rigorous composition at each facade.
Since the budget would not cover the homeowners’ complete wish list, some items were bracketed for subsequent phases. The challenge was to establish a framework that would allow future work – including a new roof and kitchen renovation – to proceed smoothly.
The homeowners, both scientists, were enthusiastic collaborators, contributing their outstanding design sensibilities to selection of fixtures and finishes. Construction ended just in time for the arrival of their baby – and with that, the transformation of their family home was complete.
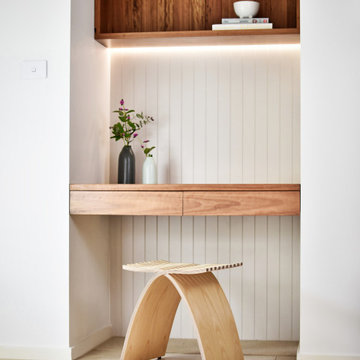
An internal playroom was filled in to create study and storage spaces for the adjacent rooms, including a study nook, a walk in robe and hallway cupboards with a seating nook for the children.
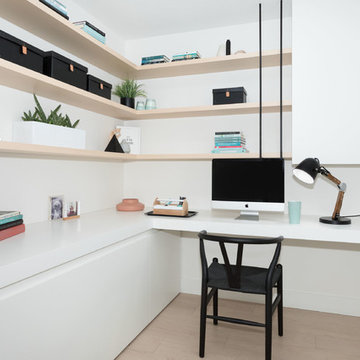
Kristen McGaughey
バンクーバーにある高級な中くらいなモダンスタイルのおしゃれなホームオフィス・書斎 (白い壁、ラミネートの床、造り付け机、ベージュの床) の写真
バンクーバーにある高級な中くらいなモダンスタイルのおしゃれなホームオフィス・書斎 (白い壁、ラミネートの床、造り付け机、ベージュの床) の写真
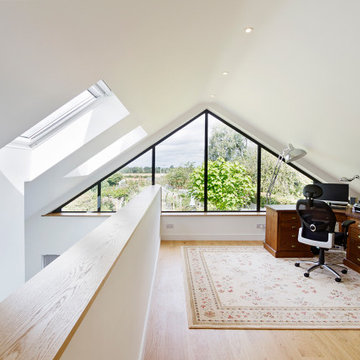
The understated exterior of our client’s new self-build home barely hints at the property’s more contemporary interiors. In fact, it’s a house brimming with design and sustainable innovation, inside and out.
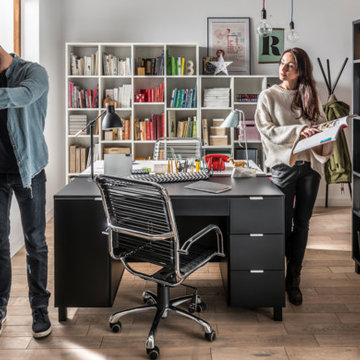
Our "Simple" Collection for home offices. You can never have too much storage! Simple makes it easy to organize a space to fulfill your needs whether it's a shared office or you're own!
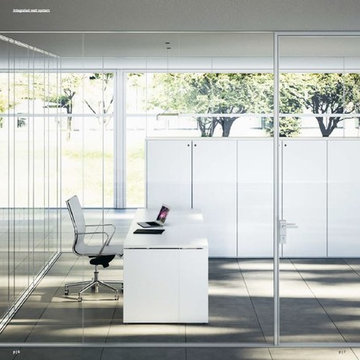
Perfekte Integration. Wände mit
Doppelverglasung bestehen aus
Glaselementen in voller Höhe, mit einer
Struktur aus fließgepressten
Aluminiumprofilen, die den Einbau von zwei
außenbündigen Glasscheiben in der gleichen
Schiene ermöglichen. Die Profile dieser
Struktur werden im Fußboden oder in der
Hängedecke versenkt.
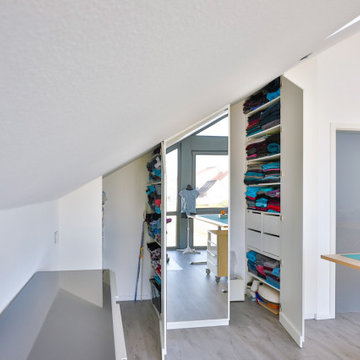
Schneiderinnen und Stoffverliebte kennen das Problem: Die Stapel mit den Stoffen werden immer höher. Die Lagerung und auch die Sichtung der Schätze immer schwieriger. So ging es auch unserer Kundin, die sich für ihre Stoffe einen begehbaren Schrank in der Dachschräge einbauen ließ. Wir haben dazu eine Dachschräge von 1 m Tiefe für zwei sehr geräumige Schrankelemente genutzt, in denen neben den Stoffen auch kleinteilige Nähutensilien ihren Platz finden. Die Fronten sind als Spiegel ausgeführt, damit das kreative Werk gleich begutachtet werden kann.
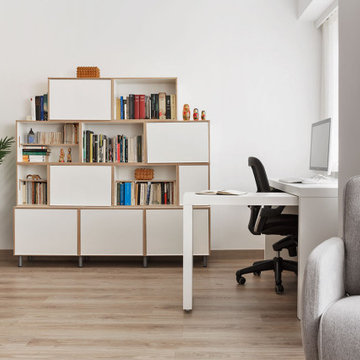
Este despacho en casa e integrado con el salón, está pensado para tener una mayor interacción con el resto de habitantes. Ya que está abierto al salón-comedor, queríamos que fuese lo más desapercibido posible. Por eso optamos por tonos blancos y nuestros que se fusionasen con las tonalidades generales de la estancia. Una mesa con una pequeña ala extensible consigue una mayor superficie de trabajo en momentos necesarios.
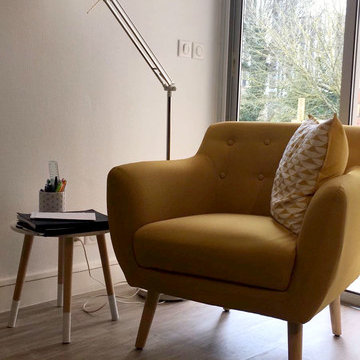
Photos 5070
ボルドーにある低価格の広いモダンスタイルのおしゃれなホームオフィス・書斎 (ライブラリー、白い壁、ラミネートの床、自立型机、ベージュの床) の写真
ボルドーにある低価格の広いモダンスタイルのおしゃれなホームオフィス・書斎 (ライブラリー、白い壁、ラミネートの床、自立型机、ベージュの床) の写真
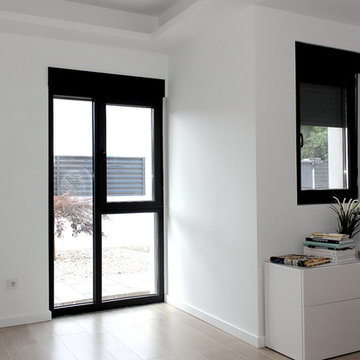
Germán Obraclick
他の地域にあるモダンスタイルのおしゃれなホームオフィス・書斎 (白い壁、磁器タイルの床、ベージュの床) の写真
他の地域にあるモダンスタイルのおしゃれなホームオフィス・書斎 (白い壁、磁器タイルの床、ベージュの床) の写真
モダンスタイルのホームオフィス・書斎 (ラミネートの床、リノリウムの床、磁器タイルの床、ベージュの床、オレンジの壁、白い壁) の写真
1
