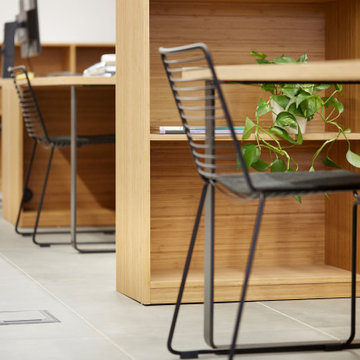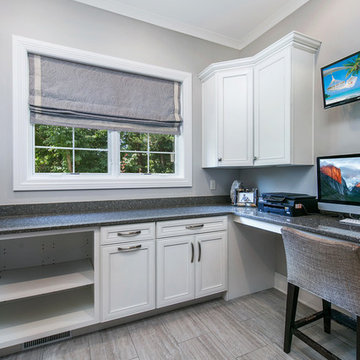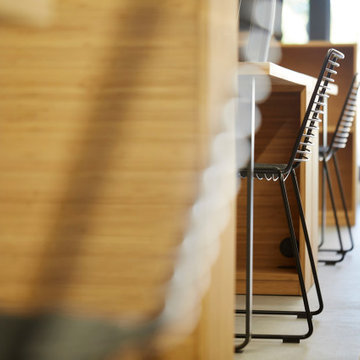広いモダンスタイルのホームオフィス・書斎 (セラミックタイルの床、グレーの床) の写真
絞り込み:
資材コスト
並び替え:今日の人気順
写真 1〜20 枚目(全 41 枚)
1/5
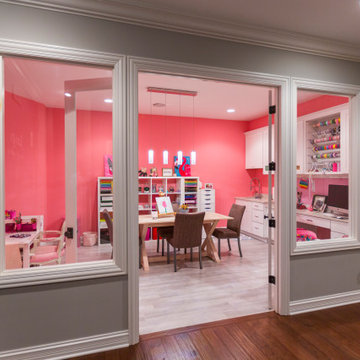
Craft room for scrapbooking and enjoying with friends and kids
シンシナティにある高級な広いモダンスタイルのおしゃれなクラフトルーム (ピンクの壁、セラミックタイルの床、造り付け机、グレーの床) の写真
シンシナティにある高級な広いモダンスタイルのおしゃれなクラフトルーム (ピンクの壁、セラミックタイルの床、造り付け机、グレーの床) の写真
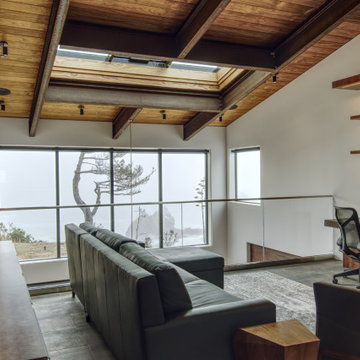
The passive solar design of this house required summer cooling. Thanks to the ocean location, this is easily solved with electrically operated skylights in this upper floor study. Lower floor windows opened below bring in the cool ocean air.
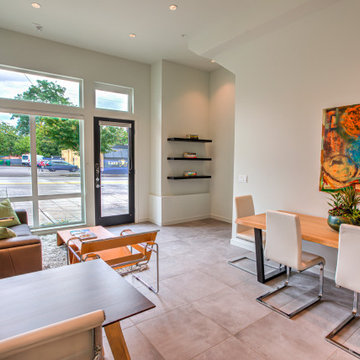
Modern work-live space. Flex space built-in for investment potential or additional space
シアトルにある広いモダンスタイルのおしゃれなホームオフィス・書斎 (白い壁、セラミックタイルの床、自立型机、グレーの床) の写真
シアトルにある広いモダンスタイルのおしゃれなホームオフィス・書斎 (白い壁、セラミックタイルの床、自立型机、グレーの床) の写真
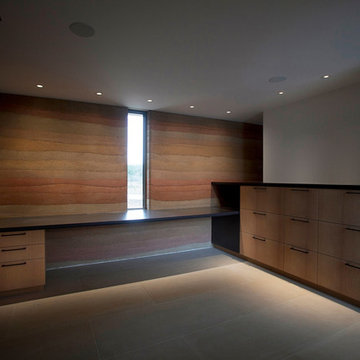
View of the office, featuring rammed earth walls, white oak cabinetry with black pulls. Photo by Chad Loucks
オースティンにあるラグジュアリーな広いモダンスタイルのおしゃれな書斎 (ベージュの壁、セラミックタイルの床、暖炉なし、造り付け机、グレーの床) の写真
オースティンにあるラグジュアリーな広いモダンスタイルのおしゃれな書斎 (ベージュの壁、セラミックタイルの床、暖炉なし、造り付け机、グレーの床) の写真
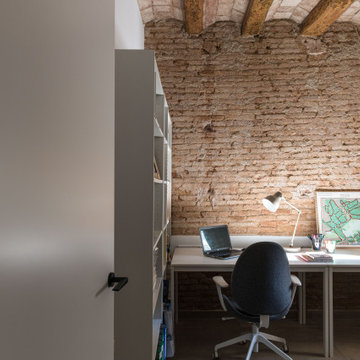
En esta casa pareada hemos reformado siguiendo criterios de eficiencia energética y sostenibilidad.
Aplicando soluciones para aislar el suelo, las paredes y el techo, además de puertas y ventanas. Así conseguimos que no se pierde frío o calor y se mantiene una temperatura agradable sin necesidad de aires acondicionados.
También hemos reciclado bigas, ladrillos y piedra original del edificio como elementos decorativos. La casa de Cobi es un ejemplo de bioarquitectura, eficiencia energética y de cómo podemos contribuir a revertir los efectos del cambio climático.
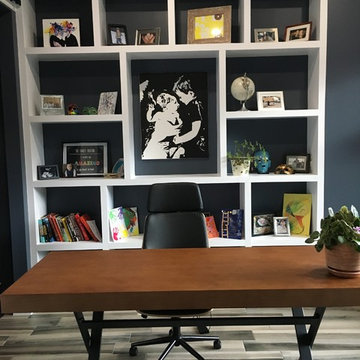
Custom and cozy home office that includes tile flooring and custom book shelves, plus sliding barn door inside the office to close off the printer area (not pictured).
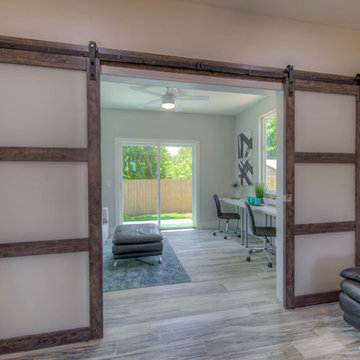
- Design by Jeff Overman at Overman Custom Design
www.austinhomedesigner.com
Email - joverman[@]austin.rr.com
Instagram- @overmancustomdesign
-Builder and Real Estate Agent, Charlotte Aceituno at Pura Vida LLC
Email - charlotteaceituno[@]gmail.com
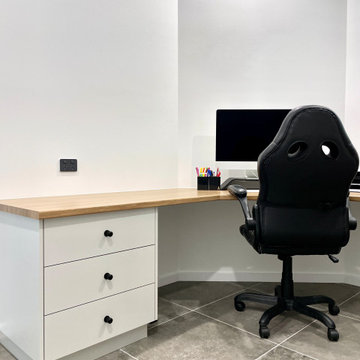
MODERN CHARM
- Custom designed and manufactured study, with the following features:
33mm thick laminate benchtop, with a 5 x 5 edge profile
55mm thick lamiwood floating shelves
Grey matt lamiwood material used for the cabinetry material
Detailed matt black knobs with backplate
Blum hardware
Sheree Bounassif, Kitchens by Emanuel
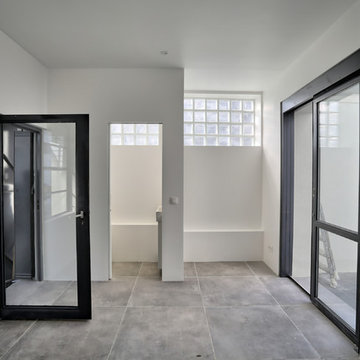
Le bureau avec sa porte directement sur cour, sa porte vitrée à galandage vers la terrasse, son rangement à droite sous les briques de verre, et sa petite cabine d'aisance, à gauche avec sa porte coulissante. Les carreaux de sol "fondovalle portland hood" font 80x80.
Photographe: Perrier Li
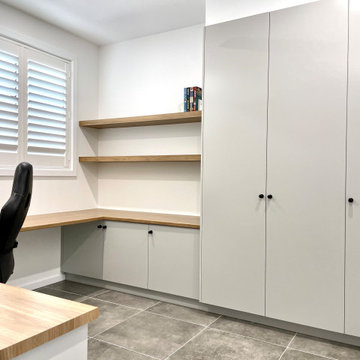
MODERN CHARM
- Custom designed and manufactured study, with the following features:
33mm thick laminate benchtop, with a 5 x 5 edge profile
55mm thick lamiwood floating shelves
Grey matt lamiwood material used for the cabinetry material
Detailed matt black knobs with backplate
Blum hardware
Sheree Bounassif, Kitchens by Emanuel
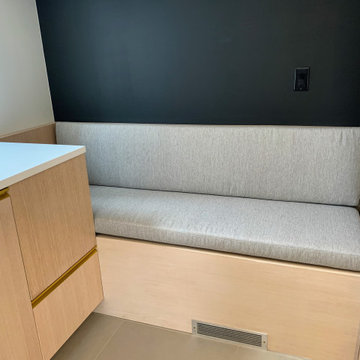
Built in kitchen banquet.
シアトルにある広いモダンスタイルのおしゃれなホームオフィス・書斎 (セラミックタイルの床、金属の暖炉まわり、グレーの床) の写真
シアトルにある広いモダンスタイルのおしゃれなホームオフィス・書斎 (セラミックタイルの床、金属の暖炉まわり、グレーの床) の写真
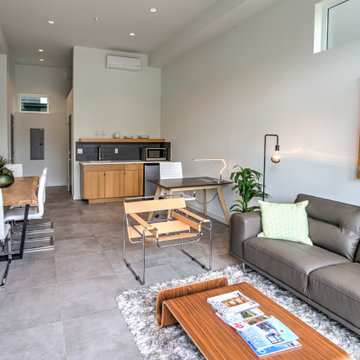
Modern work-live space. Flex space built-in for investment potential or additional space
シアトルにある広いモダンスタイルのおしゃれなホームオフィス・書斎 (白い壁、セラミックタイルの床、自立型机、グレーの床) の写真
シアトルにある広いモダンスタイルのおしゃれなホームオフィス・書斎 (白い壁、セラミックタイルの床、自立型机、グレーの床) の写真
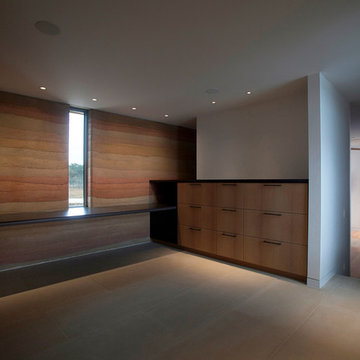
View of the office and den behind, featuring rammed earth walls, white oak cabinetry with black pulls. Photo by Chad Loucks
オースティンにあるラグジュアリーな広いモダンスタイルのおしゃれな書斎 (ベージュの壁、セラミックタイルの床、暖炉なし、造り付け机、グレーの床) の写真
オースティンにあるラグジュアリーな広いモダンスタイルのおしゃれな書斎 (ベージュの壁、セラミックタイルの床、暖炉なし、造り付け机、グレーの床) の写真
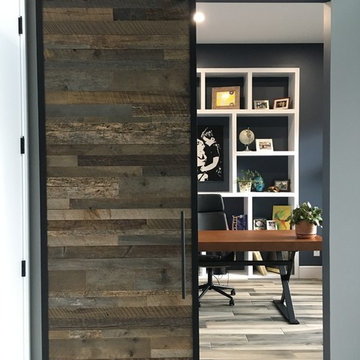
Custom, rustic barn door leading into the home office. The home office includes tile flooring and custom book shelves, plus sliding barn door inside the office to close off the printer area (not pictured).
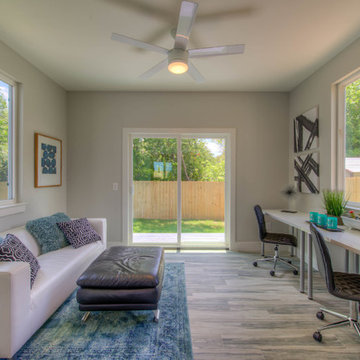
- Design by Jeff Overman at Overman Custom Design
www.austinhomedesigner.com
Email - joverman[@]austin.rr.com
Instagram- @overmancustomdesign
-Builder and Real Estate Agent, Charlotte Aceituno at Pura Vida LLC
Email - charlotteaceituno[@]gmail.com
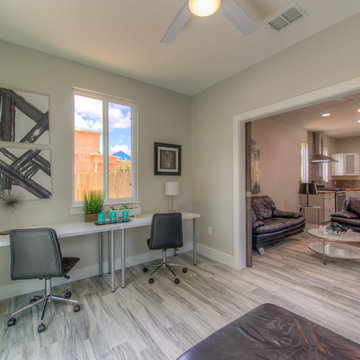
- Design by Jeff Overman at Overman Custom Design
www.austinhomedesigner.com
Email - joverman[@]austin.rr.com
Instagram- @overmancustomdesign
-Builder and Real Estate Agent, Charlotte Aceituno at Pura Vida LLC
Email - charlotteaceituno[@]gmail.com
広いモダンスタイルのホームオフィス・書斎 (セラミックタイルの床、グレーの床) の写真
1
