モダンスタイルのホームオフィス・書斎 (標準型暖炉、黒い床、茶色い床、グレーの床、ピンクの床、茶色い壁) の写真
絞り込み:
資材コスト
並び替え:今日の人気順
写真 1〜5 枚目(全 5 枚)
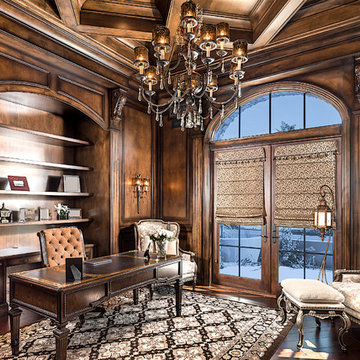
World Renowned Architecture Firm Fratantoni Design created this beautiful home! They design home plans for families all over the world in any size and style. They also have in-house Interior Designer Firm Fratantoni Interior Designers and world class Luxury Home Building Firm Fratantoni Luxury Estates! Hire one or all three companies to design and build and or remodel your home!
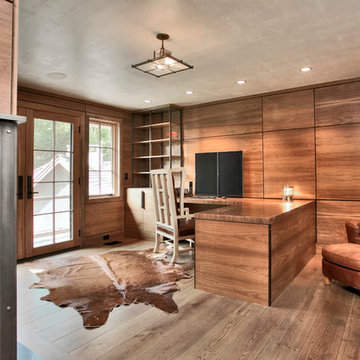
Home Office with Walnut paneling, plaster ceiling and steel accents
ニューヨークにあるラグジュアリーな広いモダンスタイルのおしゃれなホームオフィス・書斎 (茶色い壁、無垢フローリング、標準型暖炉、金属の暖炉まわり、造り付け机、茶色い床) の写真
ニューヨークにあるラグジュアリーな広いモダンスタイルのおしゃれなホームオフィス・書斎 (茶色い壁、無垢フローリング、標準型暖炉、金属の暖炉まわり、造り付け机、茶色い床) の写真
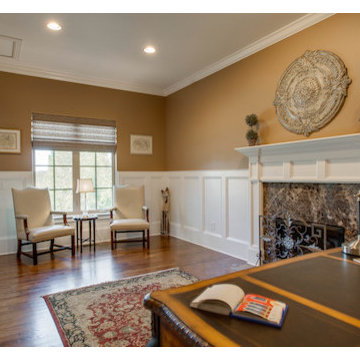
This study was completed in Nolensville, Tennessee after an in-depth discussion with the RSU Design Team. A private room of this magnitude and functionality have everything you need to help you concentrate on the most pressing of tasks at hand. As you enter the room through the french doors your eyes are immediately drawn to the hardwood flooring which is accentuated by the wainscot panelling.
The detailed craftsmanship of the custom molded mantel, showcasing the cambria hearth/ fireplace, provide this room with a formal yet cozy setting to encourage intimate discussions. The focal point of this room is the intricately designed shelving and cabinetry located directly behind the desk.
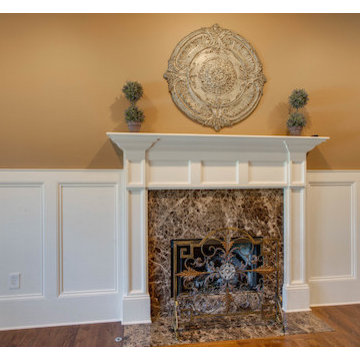
This study was completed in Nolensville, Tennessee after an in-depth discussion with the RSU Design Team. A private room of this magnitude and functionality have everything you need to help you concentrate on the most pressing of tasks at hand. As you enter the room through the french doors your eyes are immediately drawn to the hardwood flooring which is accentuated by the wainscot panelling.
The detailed craftsmanship of the custom molded mantel, showcasing the cambria hearth/ fireplace, provide this room with a formal yet cozy setting to encourage intimate discussions. The focal point of this room is the intricately designed shelving and cabinetry located directly behind the desk.
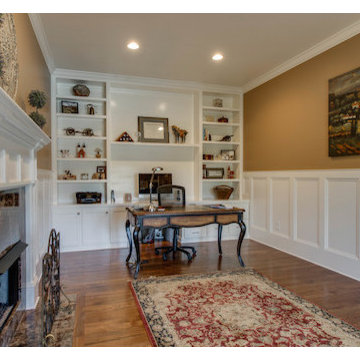
This study was completed in Nolensville, Tennessee after an in-depth discussion with the RSU Design Team. A private room of this magnitude and functionality have everything you need to help you concentrate on the most pressing of tasks at hand. As you enter the room through the french doors your eyes are immediately drawn to the hardwood flooring which is accentuated by the wainscot panelling.
The detailed craftsmanship of the custom molded mantel, showcasing the cambria hearth/ fireplace, provide this room with a formal yet cozy setting to encourage intimate discussions. The focal point of this room is the intricately designed shelving and cabinetry located directly behind the desk.
モダンスタイルのホームオフィス・書斎 (標準型暖炉、黒い床、茶色い床、グレーの床、ピンクの床、茶色い壁) の写真
1